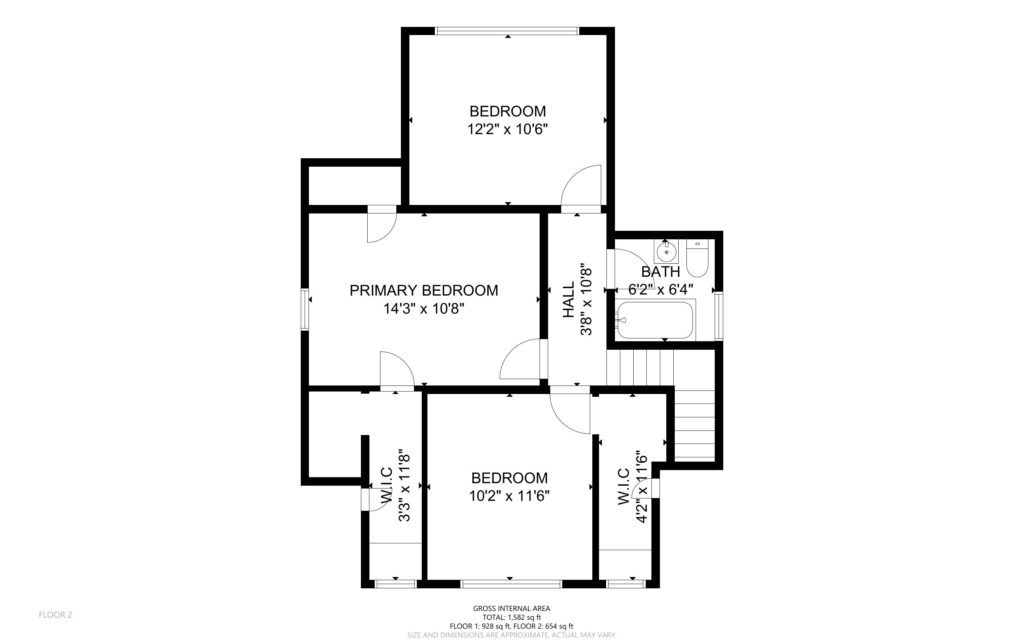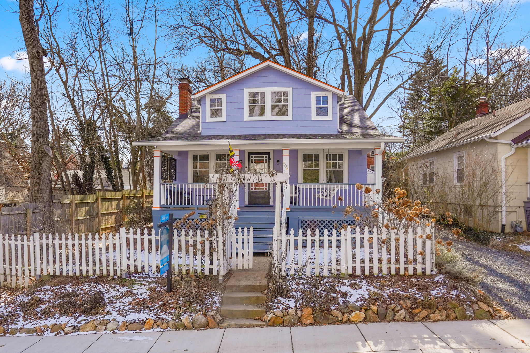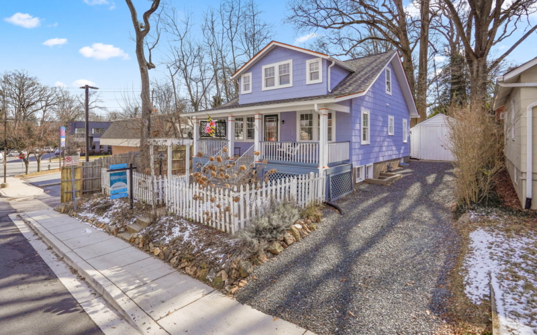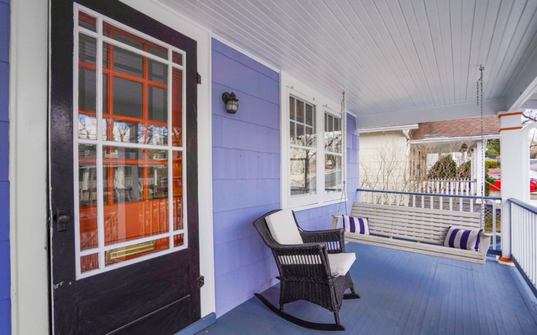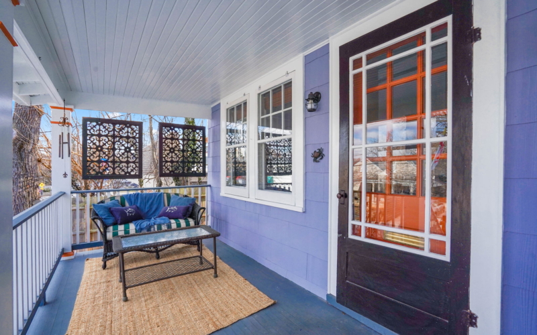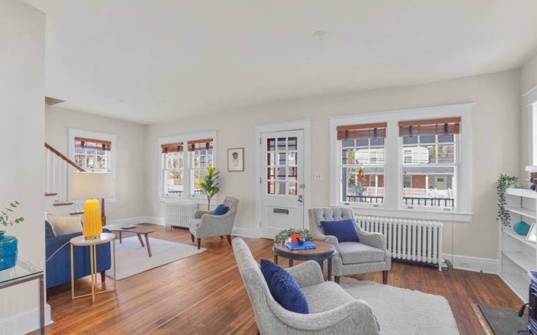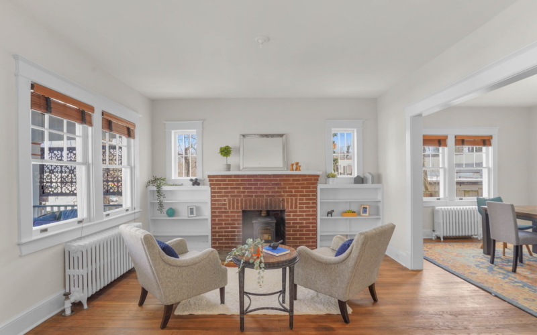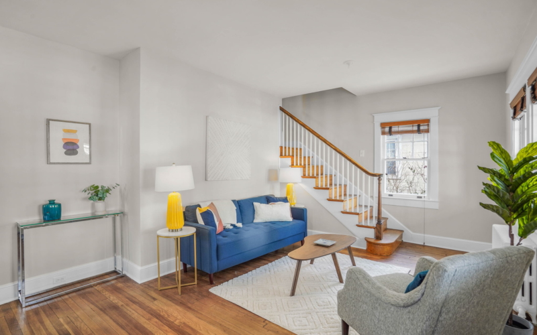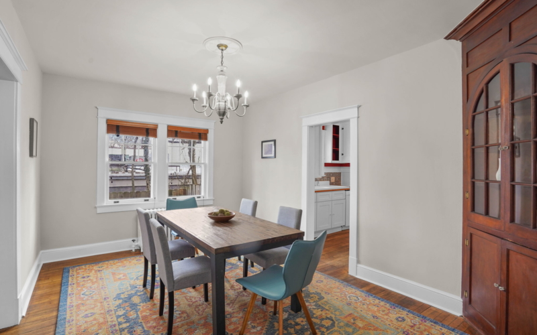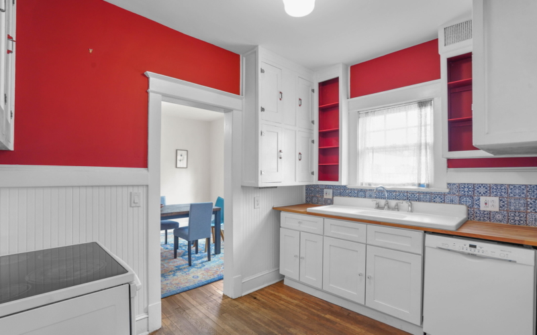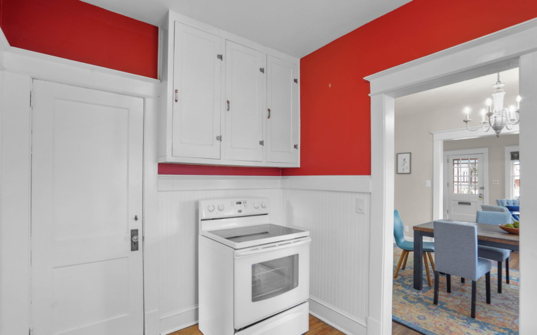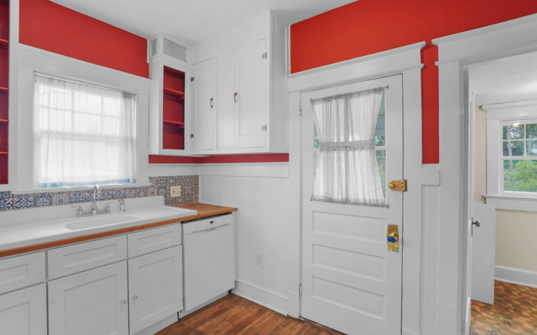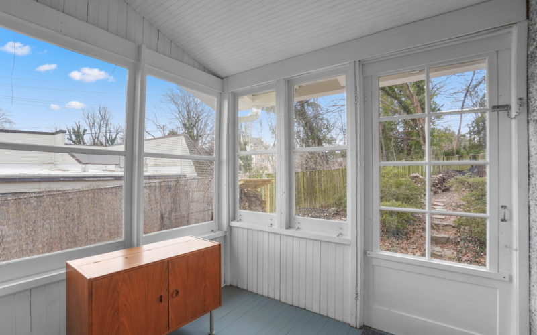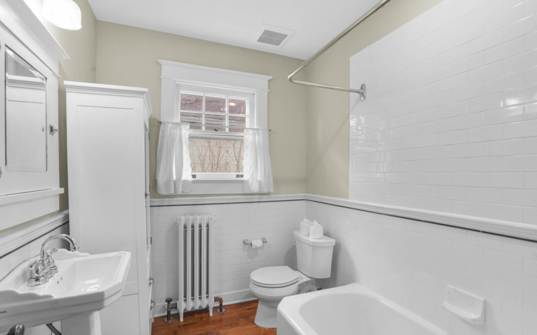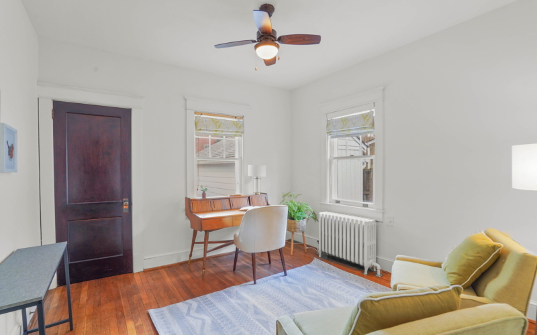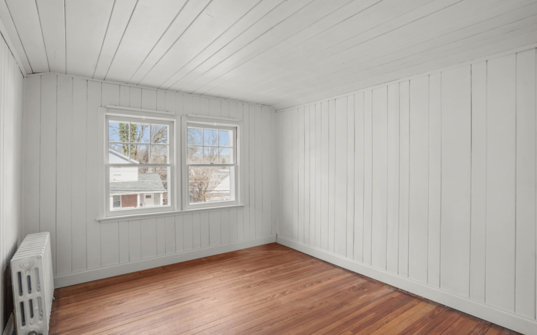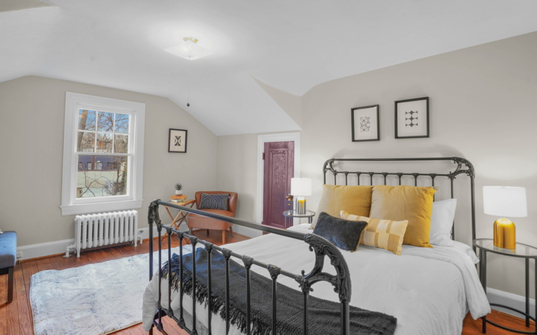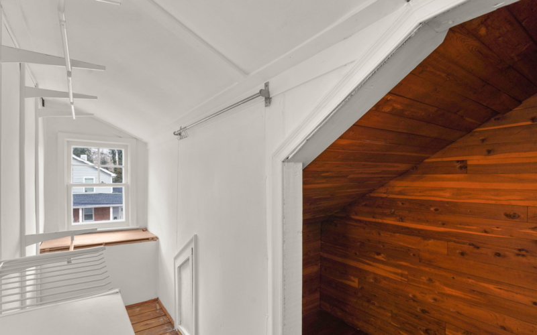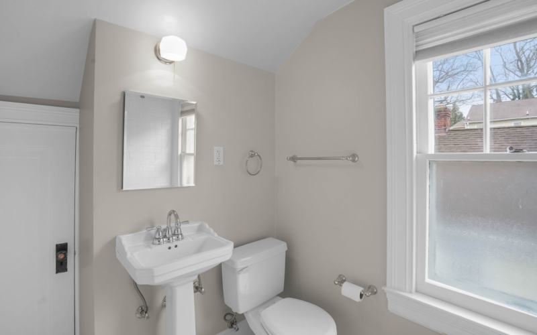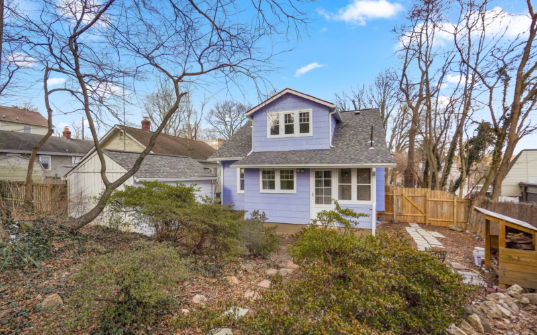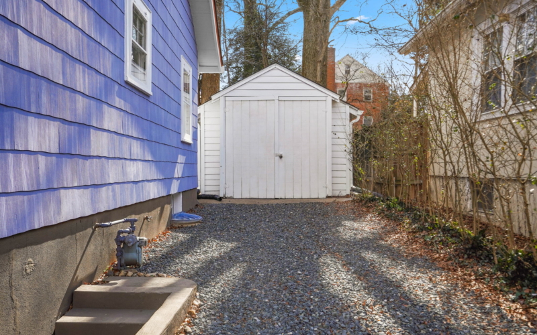Main Level Details
This updated 1926 bungalow is full of charm and character - with original architectural details throughout. Head through the gate under the trellis and past the front garden to the big, breezy front porch (with requisite porch swing!). Inside you’ll notice the original hardwoods running throughout the home. The extra large living room accommodates two seating areas. The fireplace is fitted with a wood-burning stove and is flanked by windows and built-in bookshelves. The big formal dining room features a gorgeous, original built-in china cabinet and will easily seat 12 people. The kitchen has a great farmhouse sink, a big pantry/refrigerator room and access to the enclosed back porch which leads, in turn, to the backyard. At the back of the house is a large bedroom that makes the perfect home office. A renovated full bath (with the original 1925 medicine cabinet) and additional storage complete the main level.
Second Level Details
Upstairs you’ll find three generous bedrooms, two with walk-in closets. There’s also a newly renovated full bath.
Lower Level Details
The large, unfinished lower level has laundry, original soapstone sink and a second utility sink and offers a ton of potential as finished space.
Year Built
1926
Lot Size
9,749 Sq. Ft.
Interior Sq Footage
2,292 Sq. Ft.

