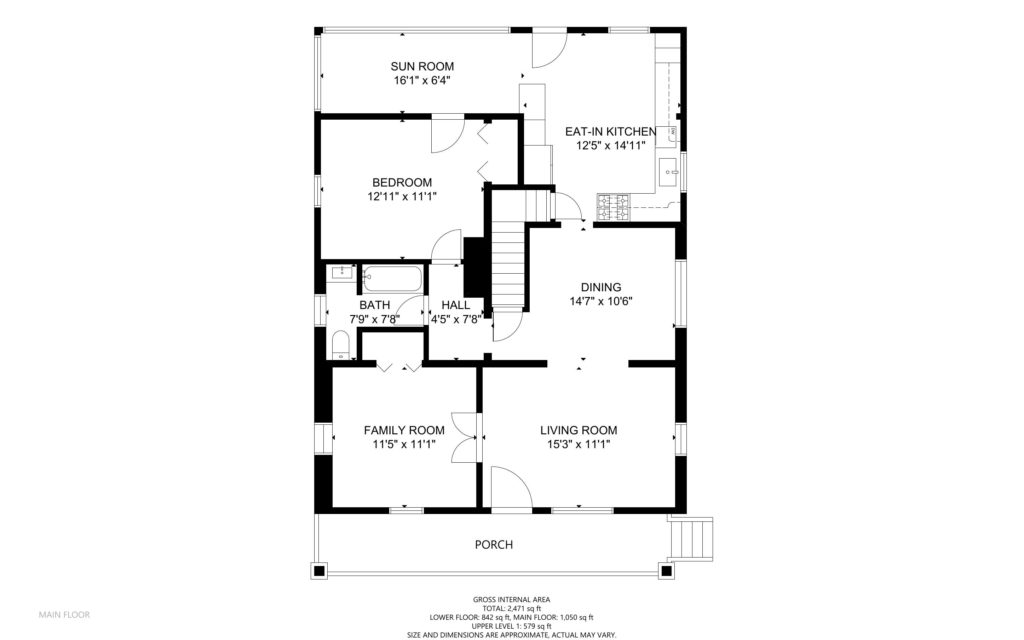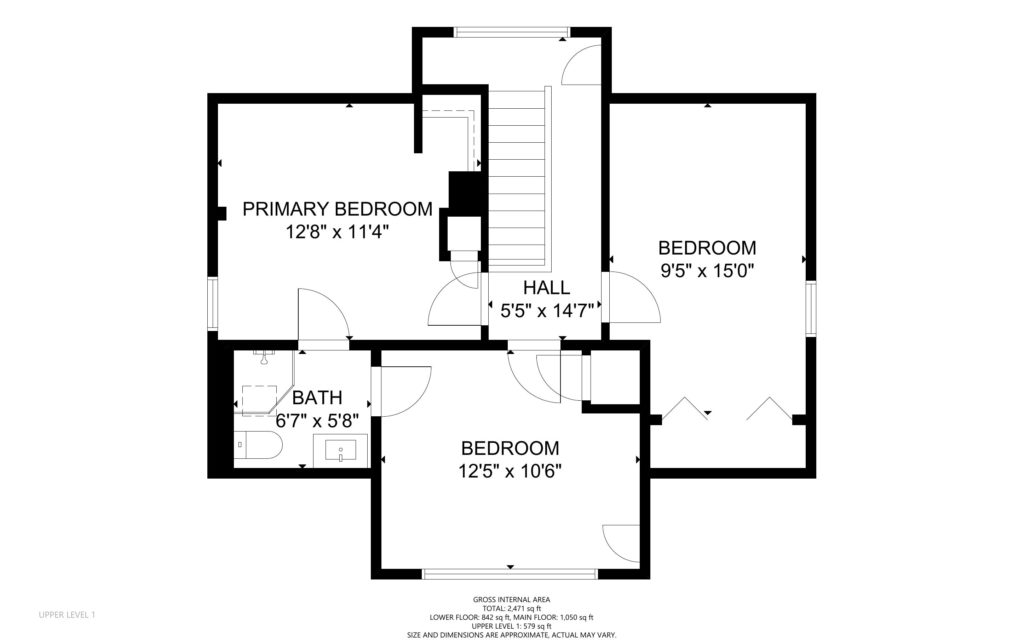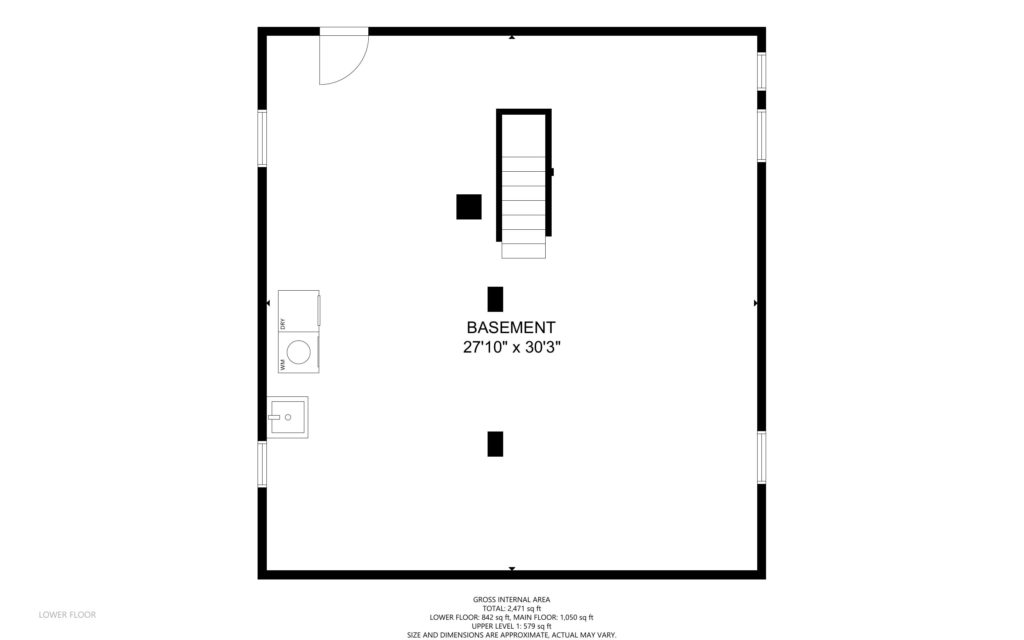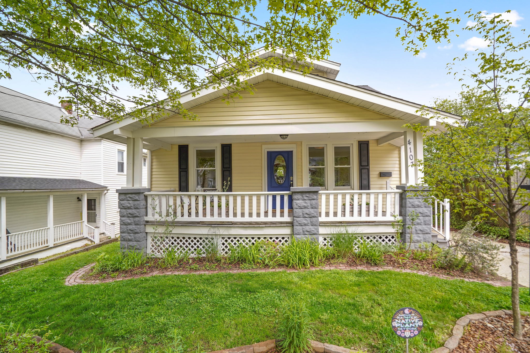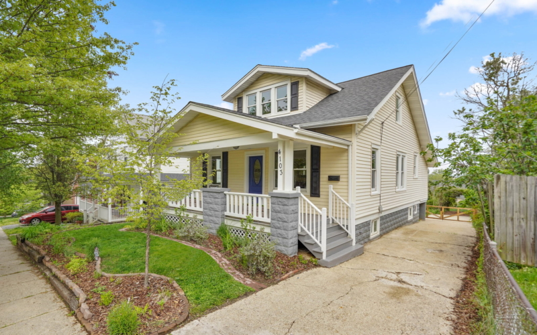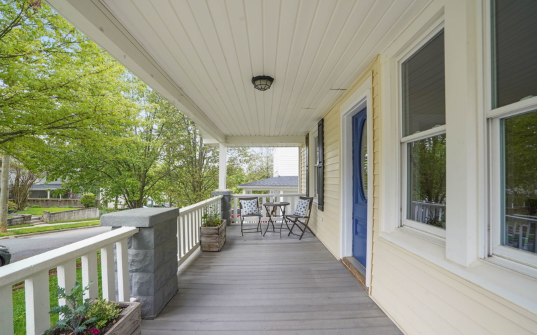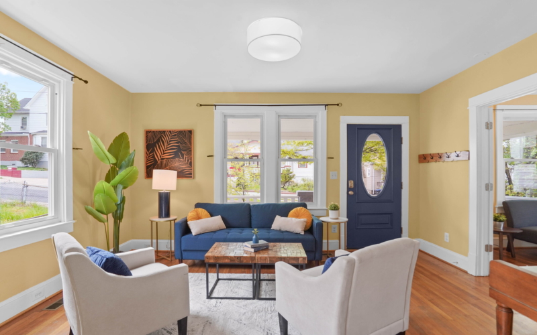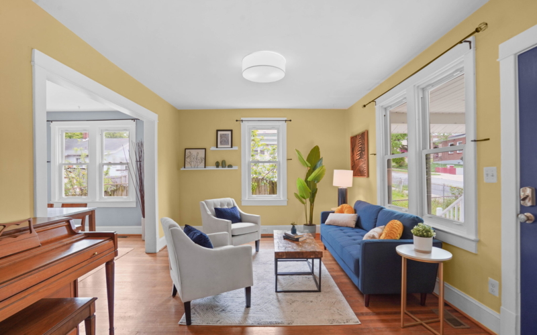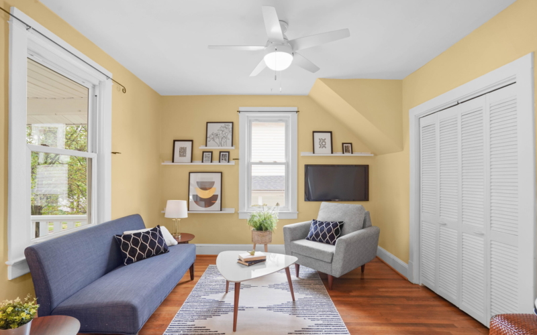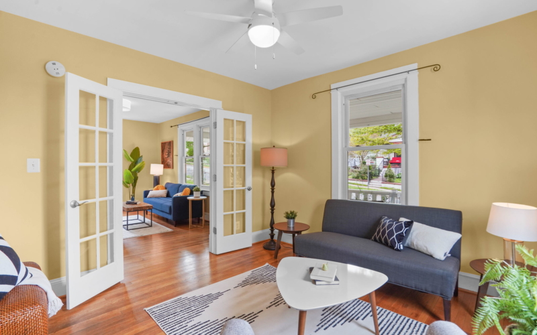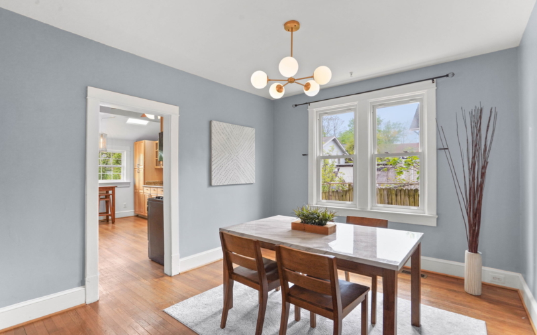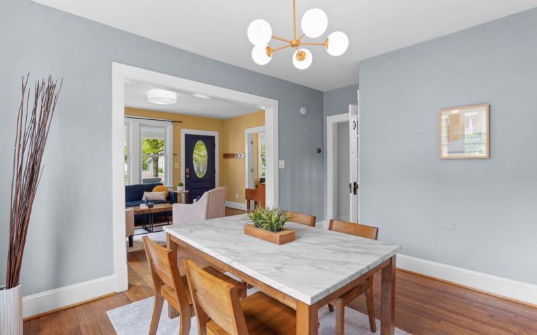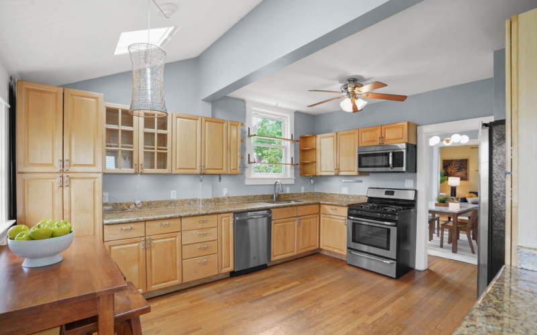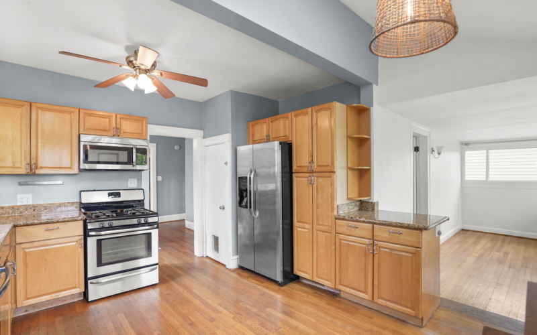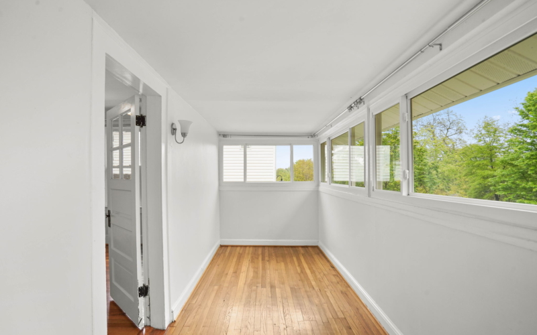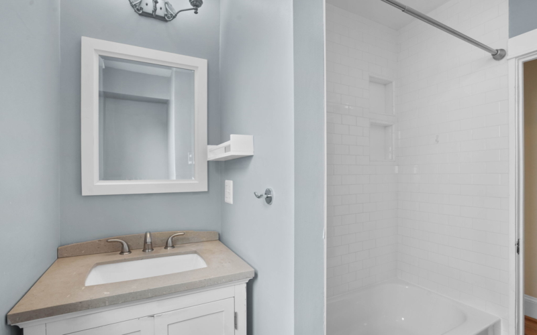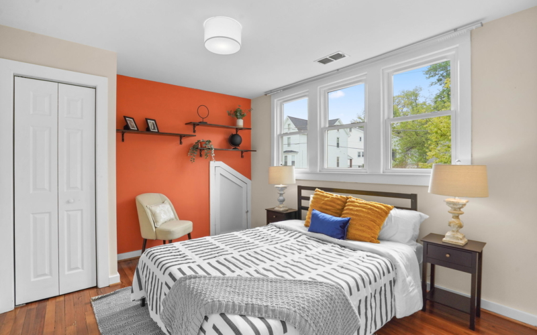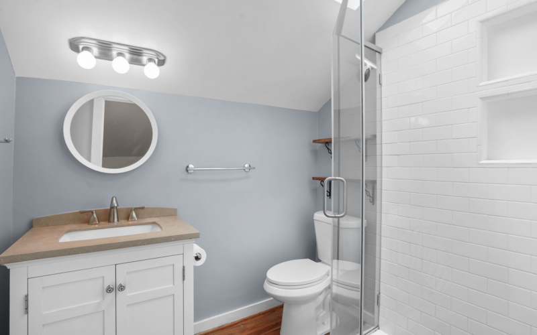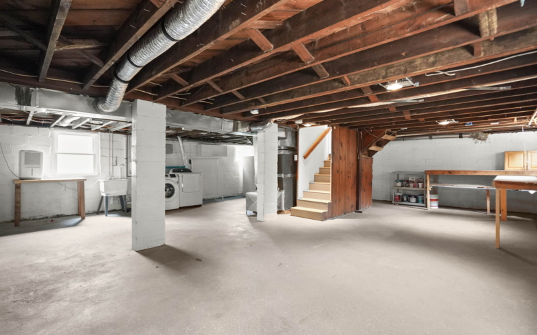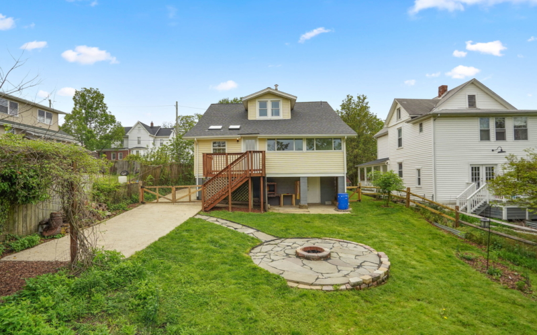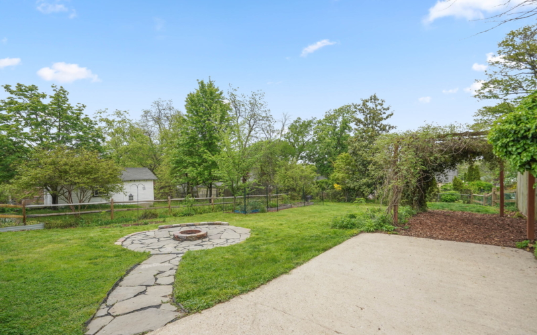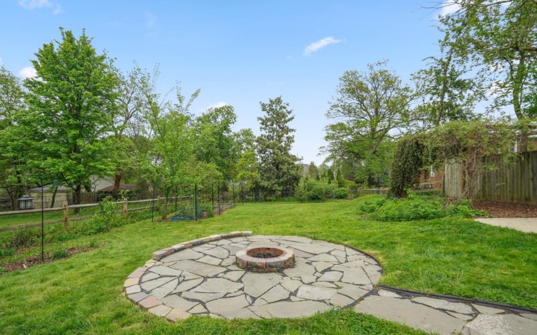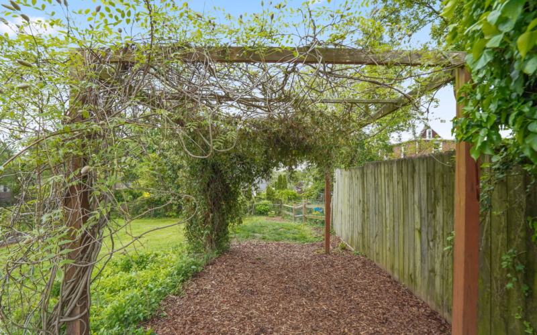Main Level Details
Notice the beds full of native plants as you head up to the spacious front porch. Inside you’ll find a living room with a big cased opening to the formal dining room as well as French doors leading to a bonus space that could serve as a family room or a beautiful home office. The large, eat-in kitchen features granite countertops, stainless steel appliances, two skylights, and a door to back deck. Off the kitchen is a bright sunroom. A bedroom and full bath complete the main level.
Second Level Details
Upstairs are three bedrooms, two of which open to an en-suite bath.
Lower Level Details
The large, unfinished lower level has a laundry space and a shop area with two worktables. Out back, the deep, fenced yard has a pergola with an established native wisteria and trumpet vine canopy, perfect for a dining table. There’s also a flagstone patio with a custom stone firepit. All told, a great yard for entertaining. Large driveway will accommodate several cars.
Year Built
1923
Lot Size
7,500 Sq. Ft.
Interior Sq Footage
2,471 Sq. Ft.
