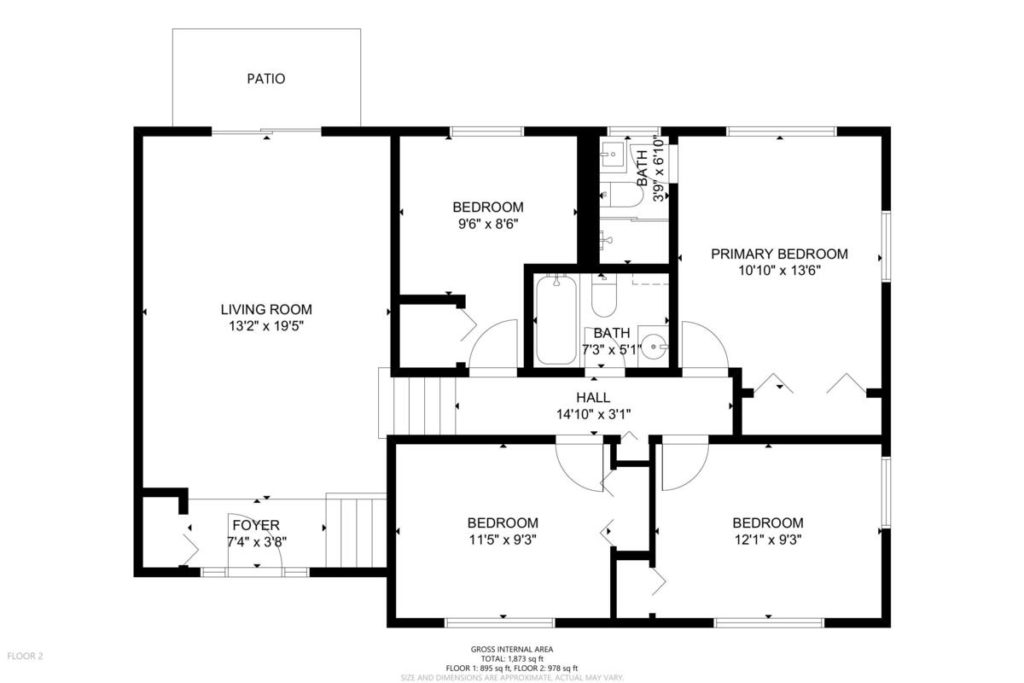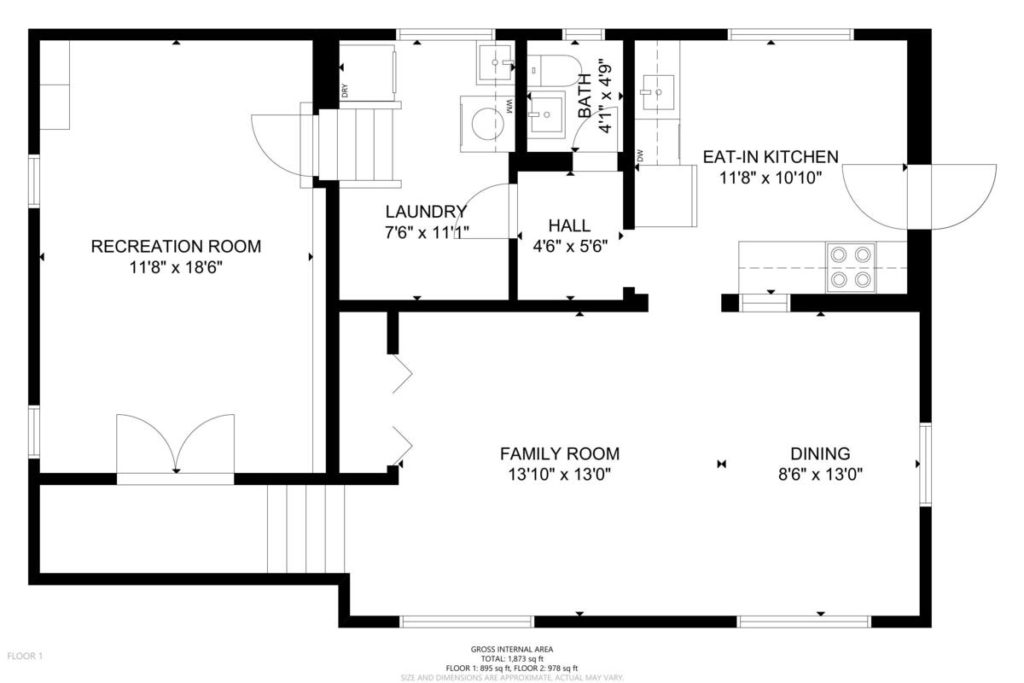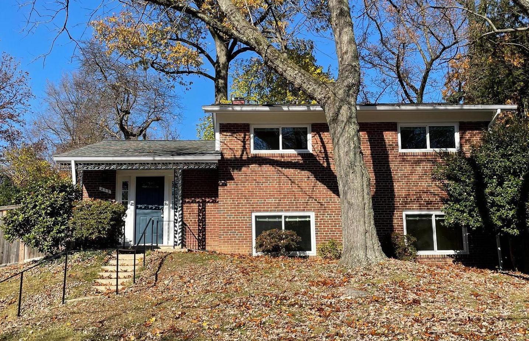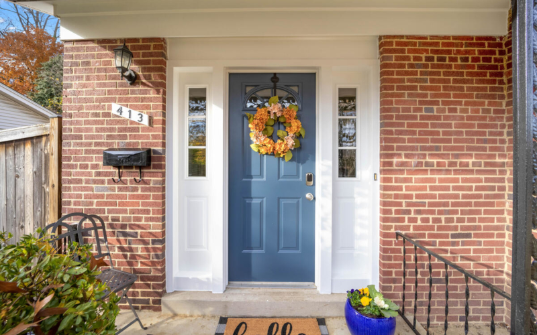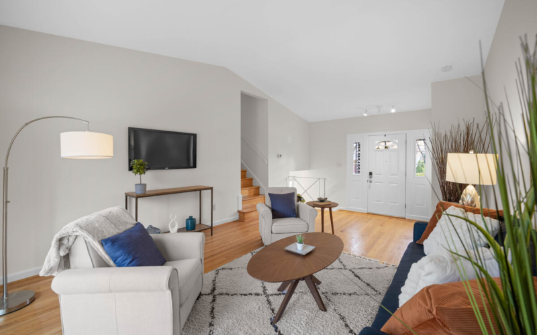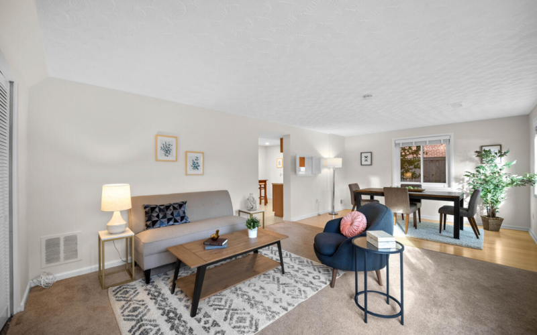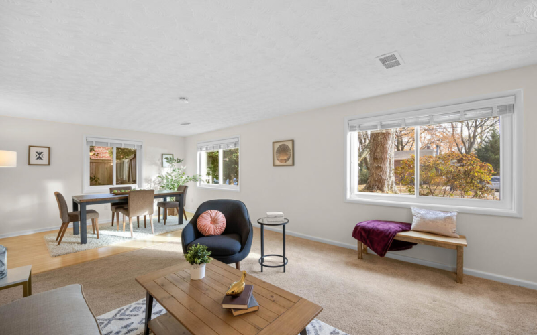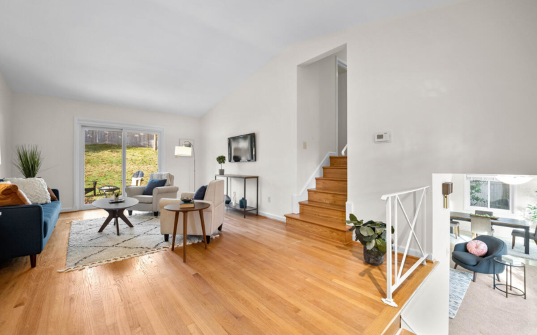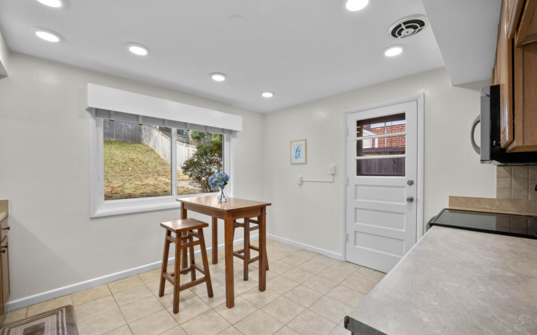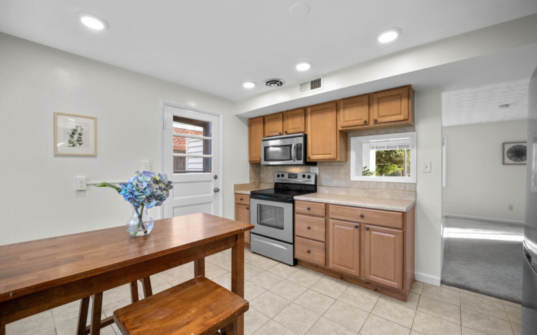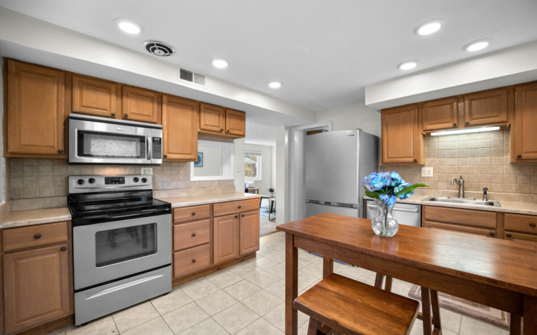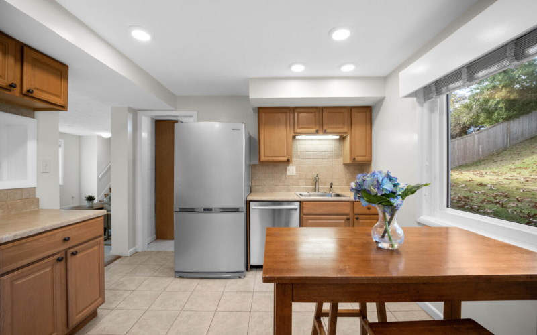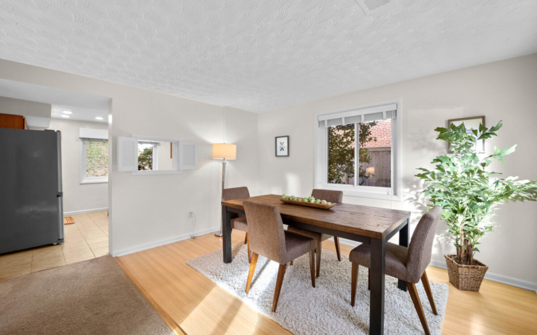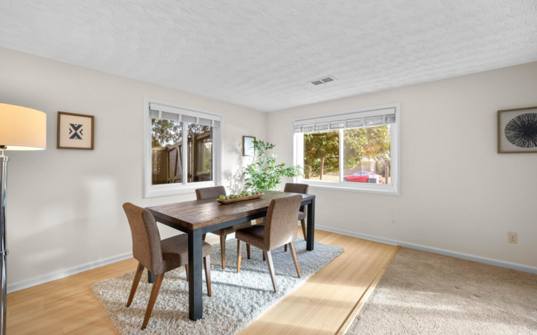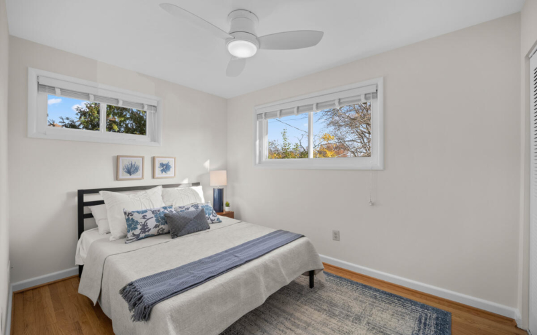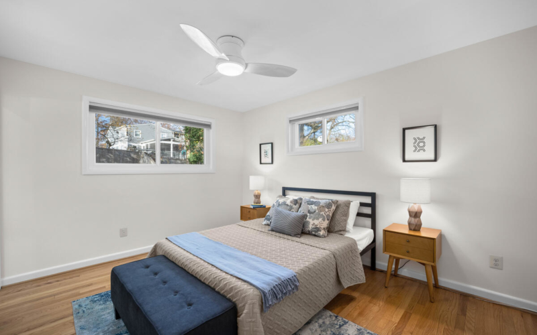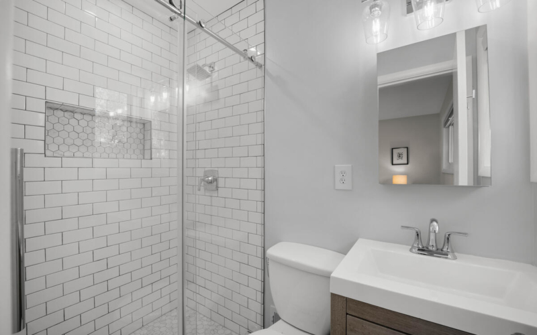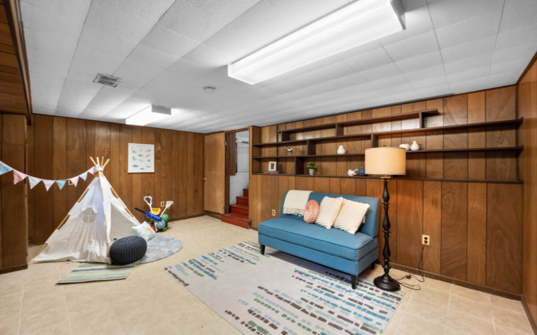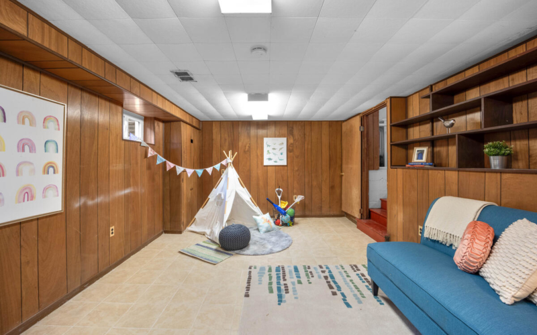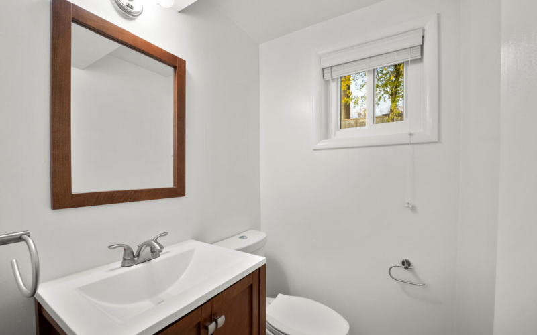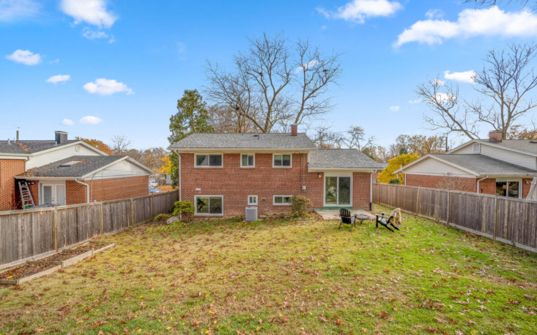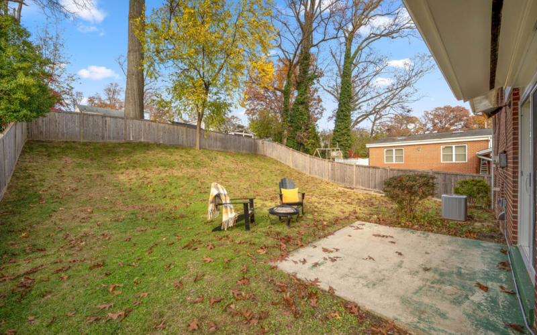Main Level Details
Up through the covered entrance you’ll take one step up to a bright living room with a sliding glass door open to the patio and backyard. Down the steps to the left is an open-concept family room and dining room that leads to an eat-in kitchen with access to the side yard - perfect for entertaining. A pantry, half bath and laundry complete this level.
Second Level Details
Upstairs is a primary bedroom with en-suite bath, three additional bedrooms and a shared full bath.
Lower Level Details
Head down a few steps to a paneled bonus room with built-in shelving and storage - great for a home office or rumpus room.
Year Built
1958
Lot Size
7,428 Sq. Ft.
Interior Sq Footage
2,054 Sq. Ft.
