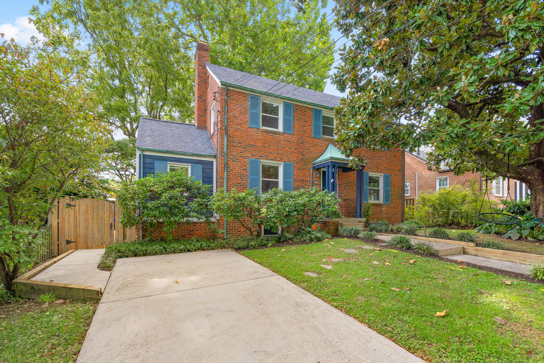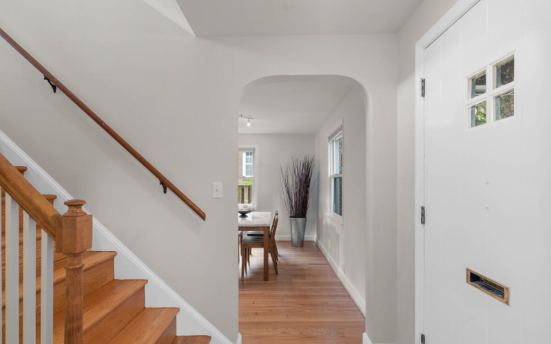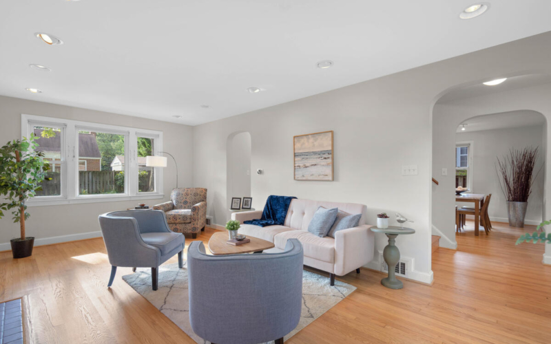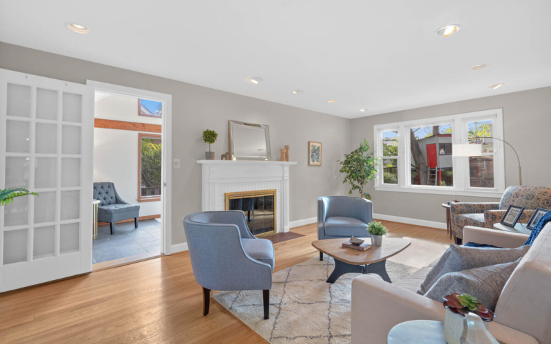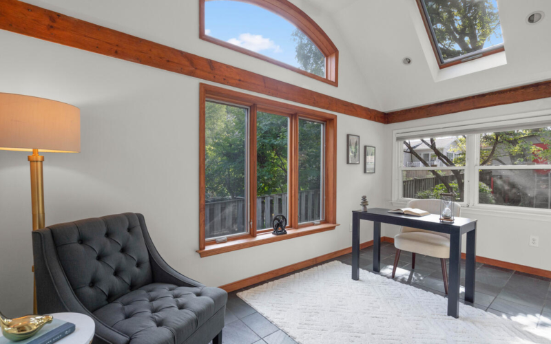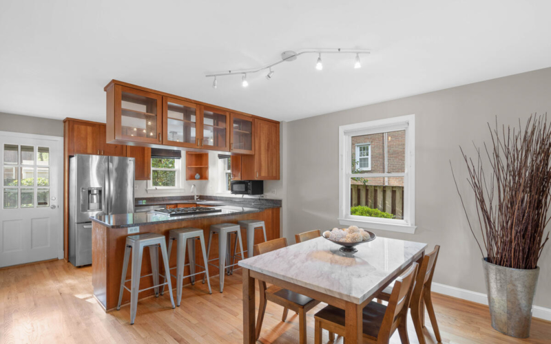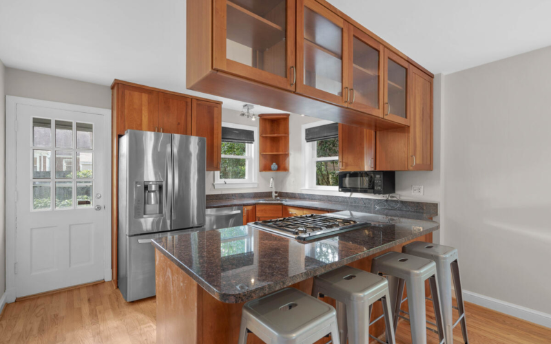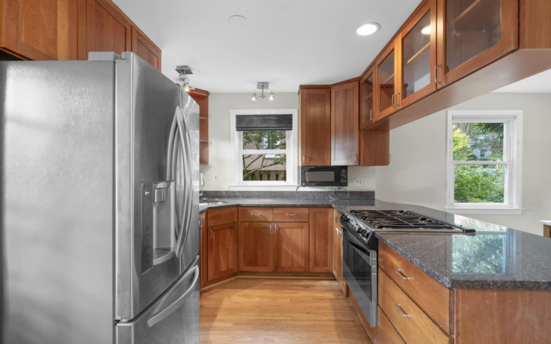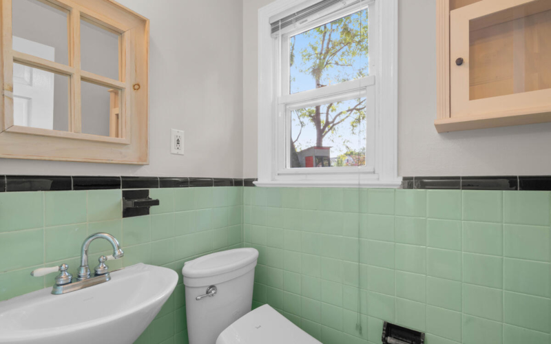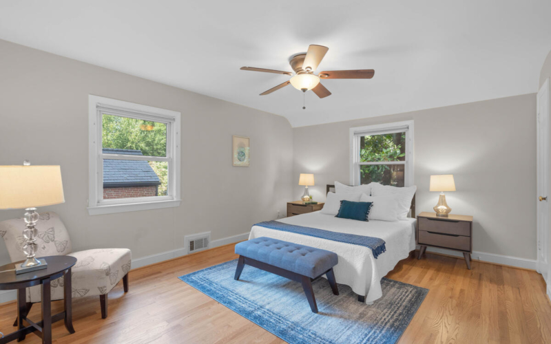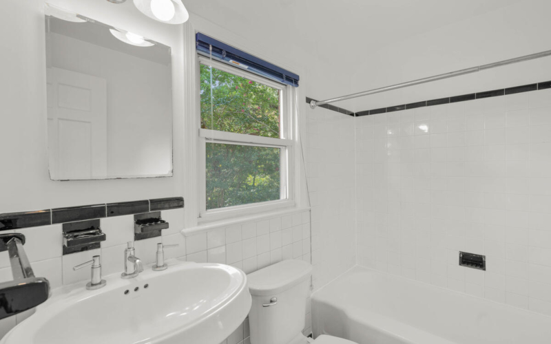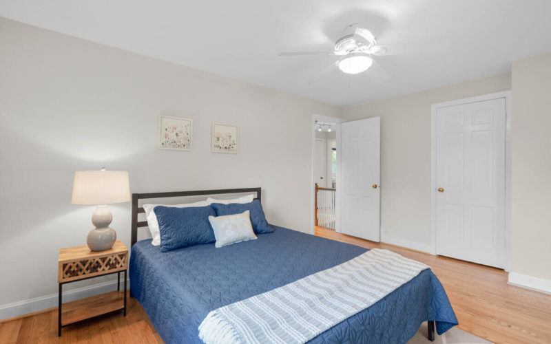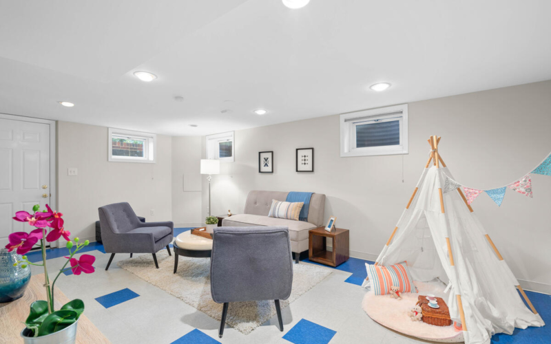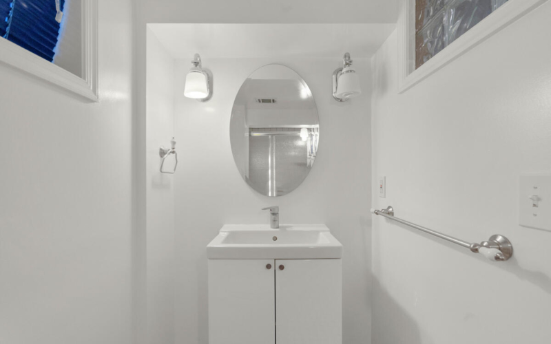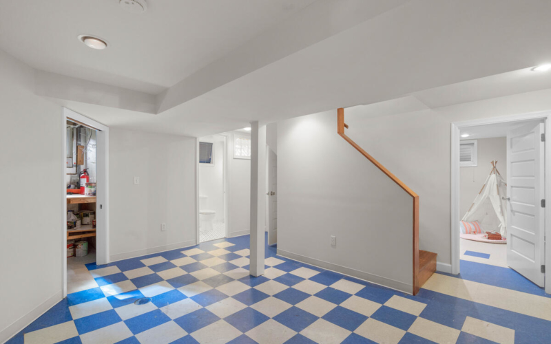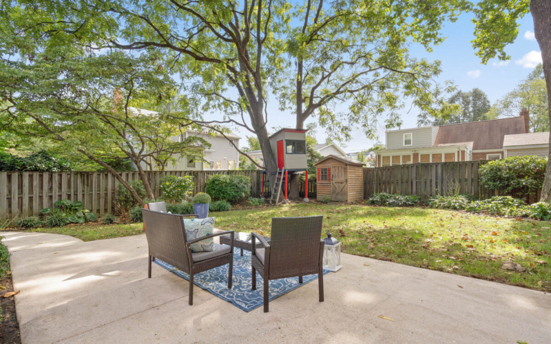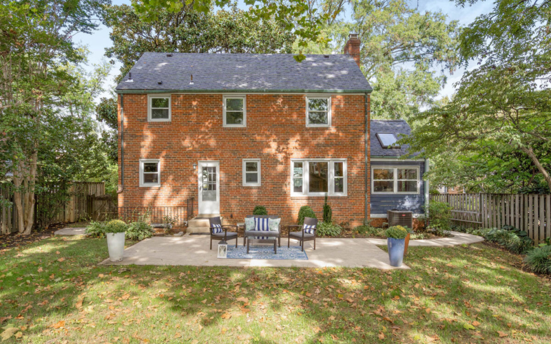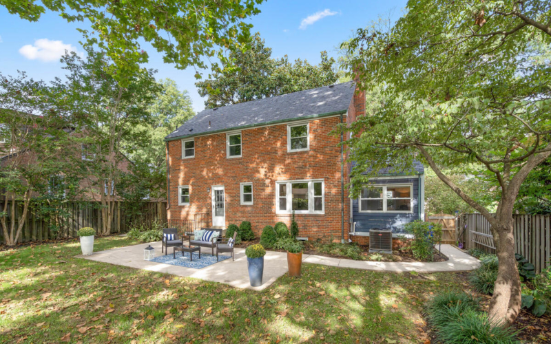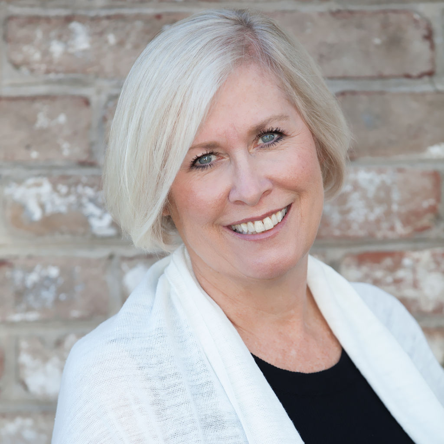Main Level Details
The main level offers great flow and lots of natural light. Imagine cozy nights curled up with a book next to the wood burning fireplace in the spacious living room or morning cups of coffee in the terrific sun-filled room with custom windows, skylights and a built-in bookcase, ideal for a den or office. Lots to enjoy in the open-concept dining room and kitchen with granite countertops, stainless steel appliances, additional bar seating and access to the backyard. An updated powder room completes the main level.
Second Level Details
Upstairs are three generously sized bedrooms with sparkling hardwood floors and a full bathroom with updates.
Lower Level Details
The lower level includes a full bathroom, 4th bedroom and/or family room with access to the side yard, laundry and utility room.
Year Built
1946
Lot Size
5,600 Sq. Ft.
Interior Sq Footage
2,256 Sq. Ft.




