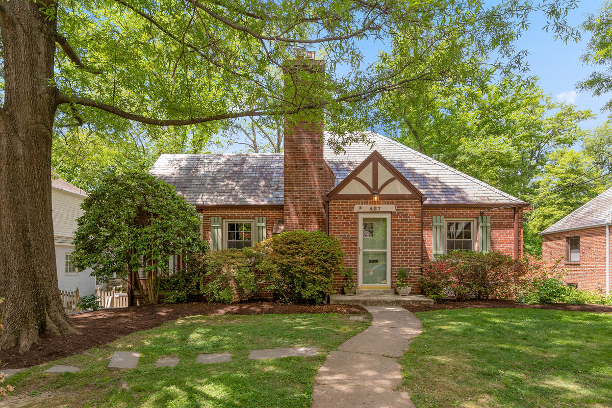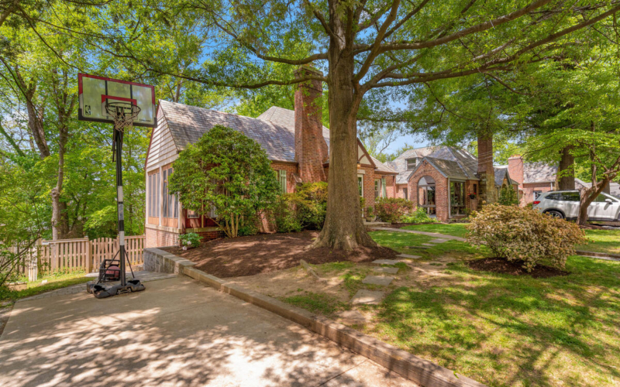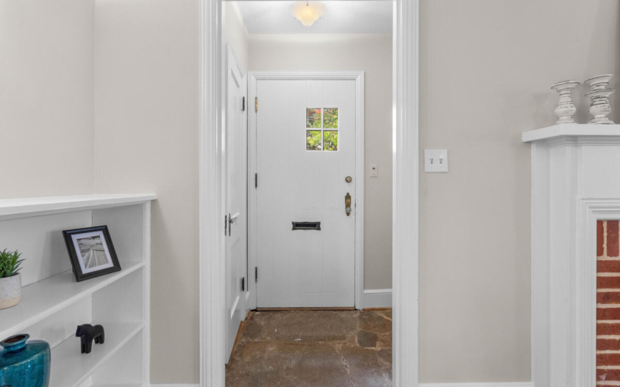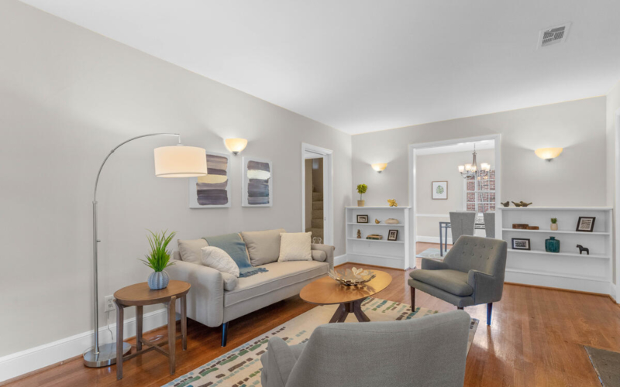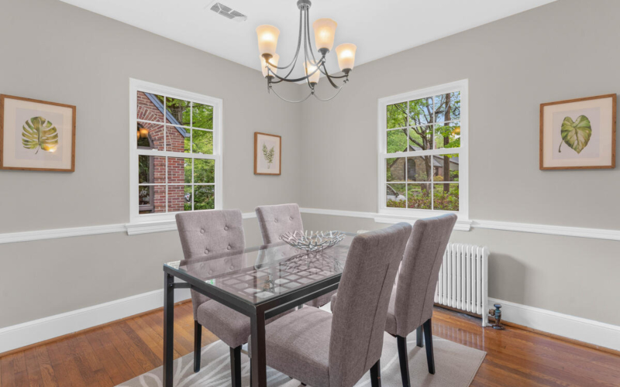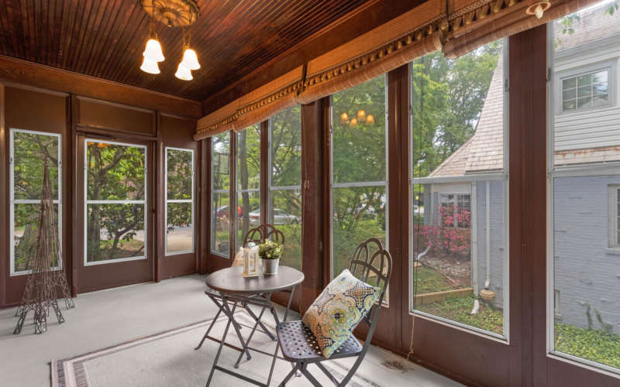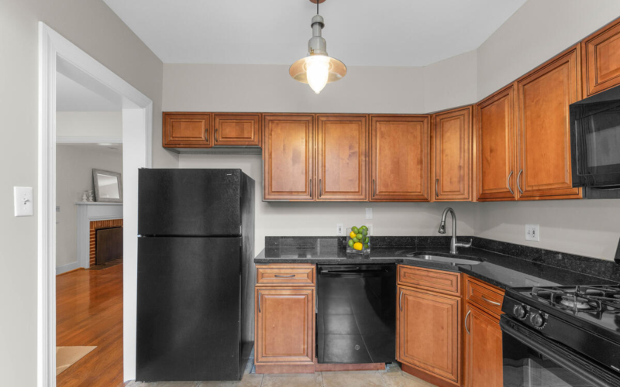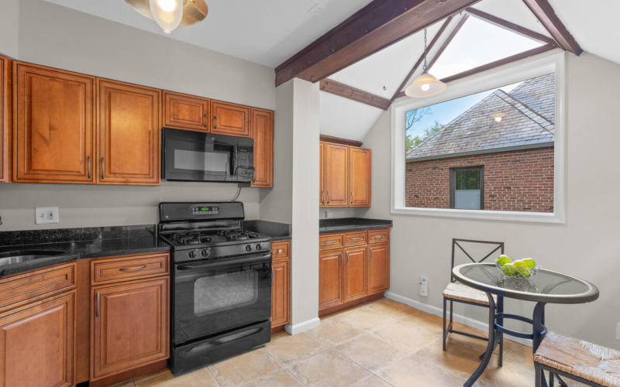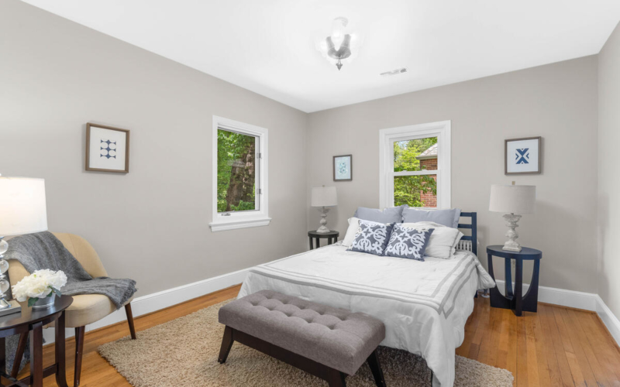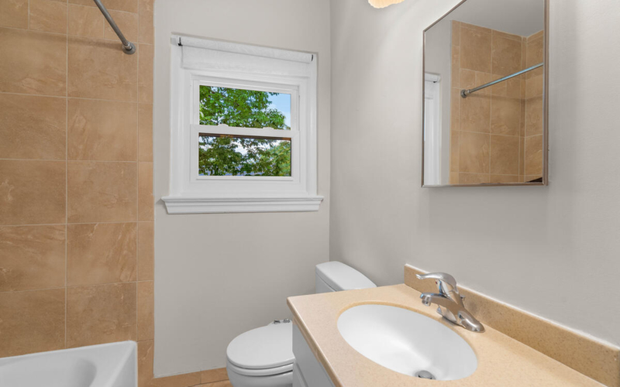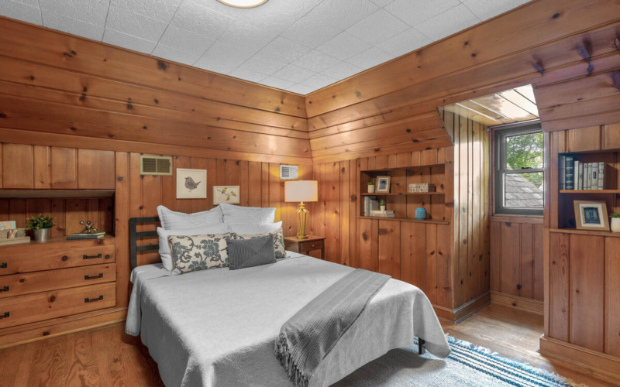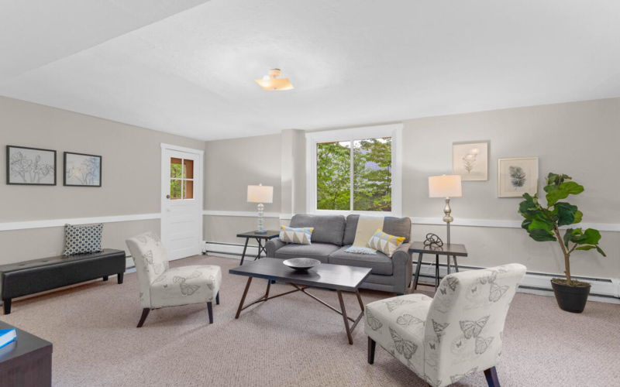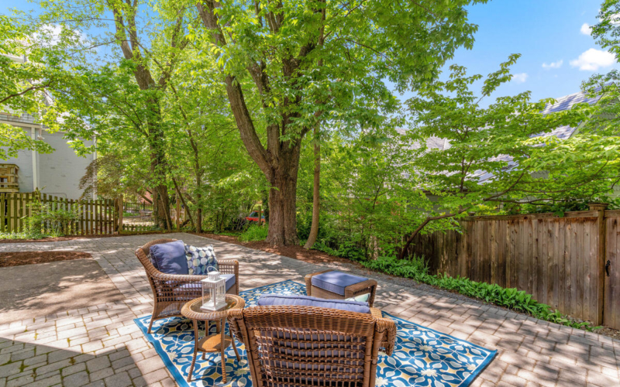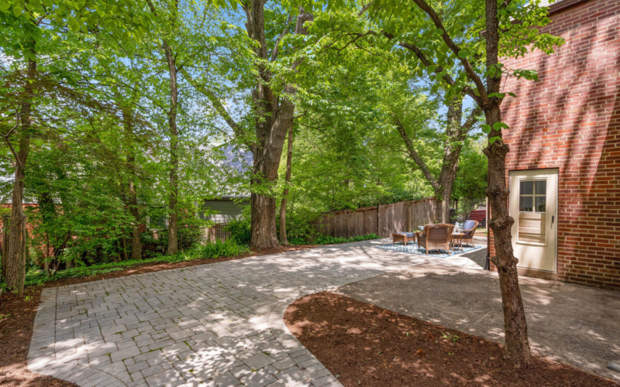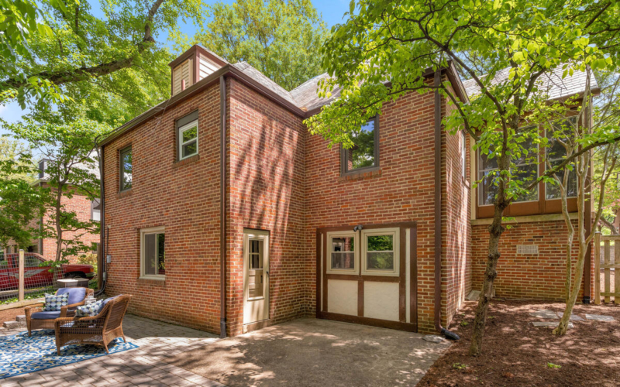Main Level Details
As you enter you’ll find a stone-floored mini-foyer, perfect for shedding boots and umbrellas. The living room is welcoming, with a wood-burning fireplace and built-in bookshelves. It opens on to a great sunroom that converts to a breezy screened porch. The formal dining room also features built-ins and leads to an eat-in kitchen with granite countertops and loads of light from large windows occupying much of the side wall. Head towards the back of the home and you’ll find two large bedrooms and a full bath. Original hardwoods run throughout the main level.
Second Level Details
Upstairs is an additional bedroom with vintage wood paneling.
Lower Level Details
The fully finished lower level has a family room with large windows and a door to the newly hardscaped backyard patio with lush greens offering both shade and privacy. You’ll also find an additional bedroom, a full bath, laundry and storage.
Year Built
1934
Lot Size
5,723 Sq. Ft.
Interior Sq Footage
2,922 Sq. Ft.

