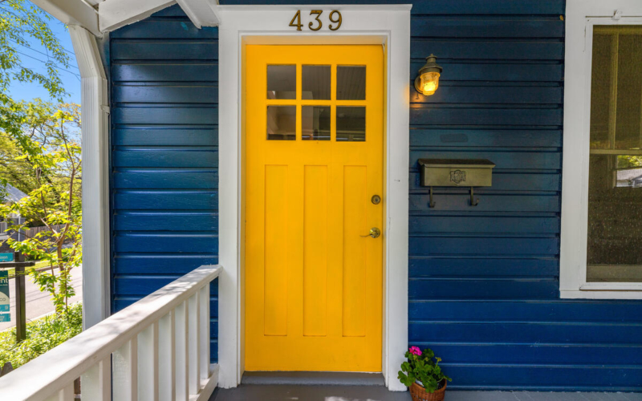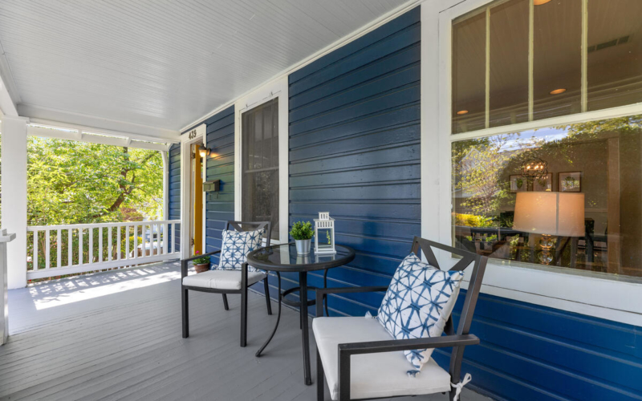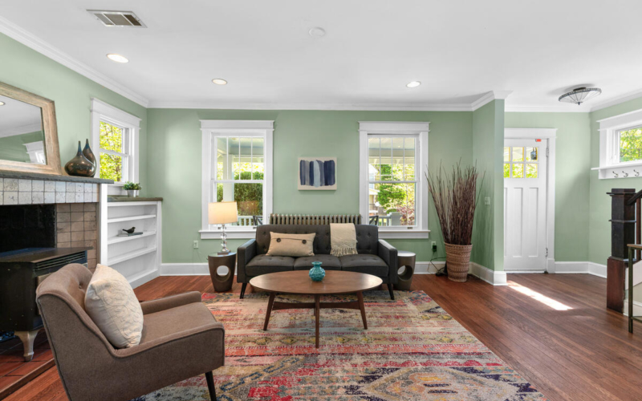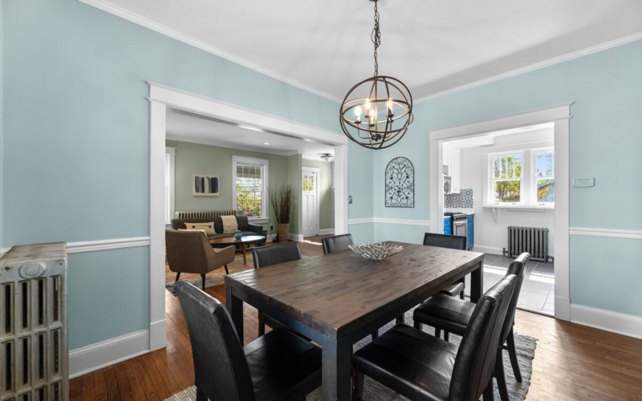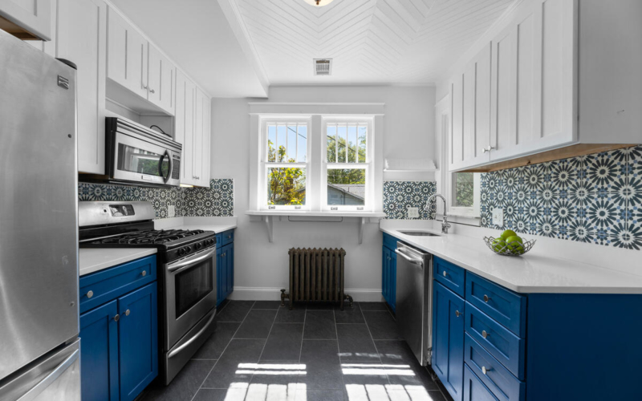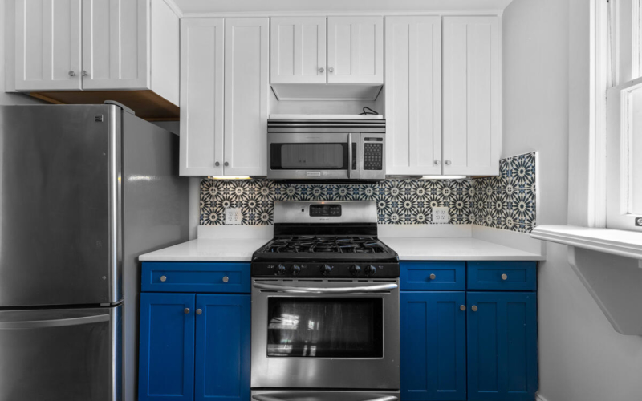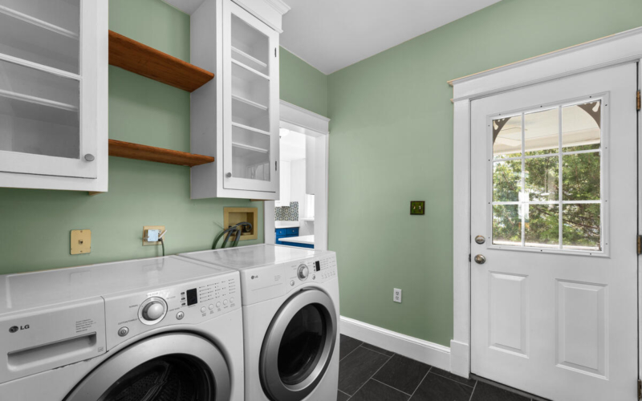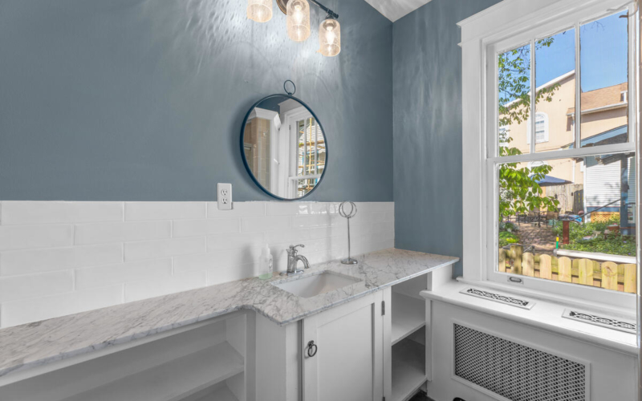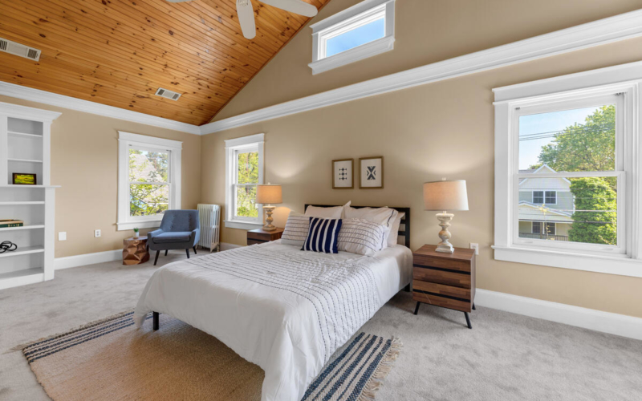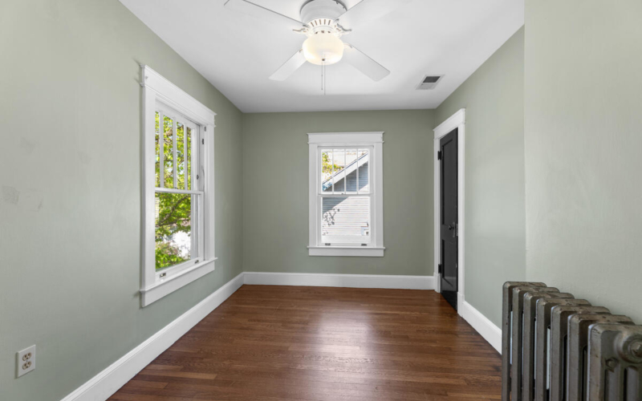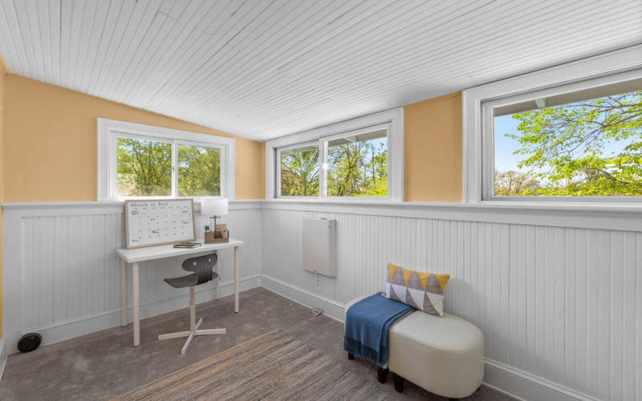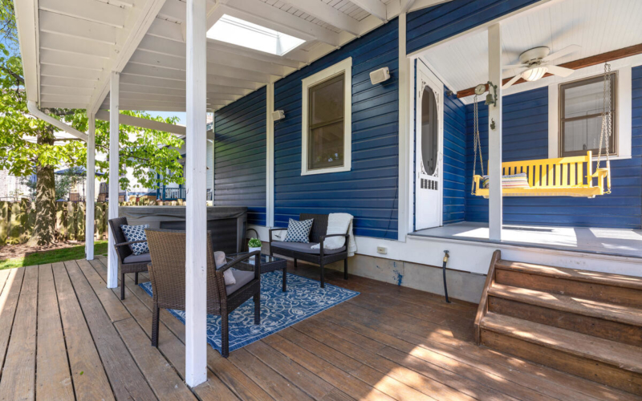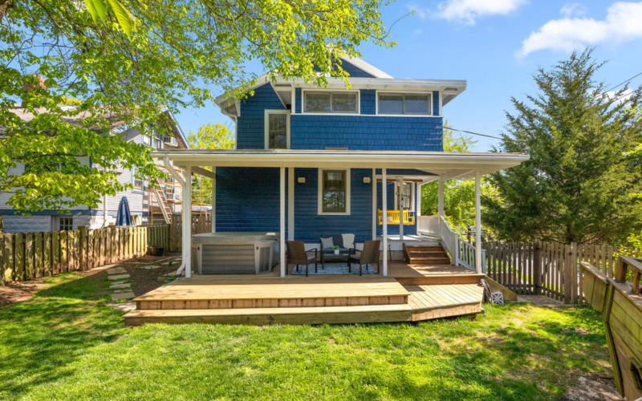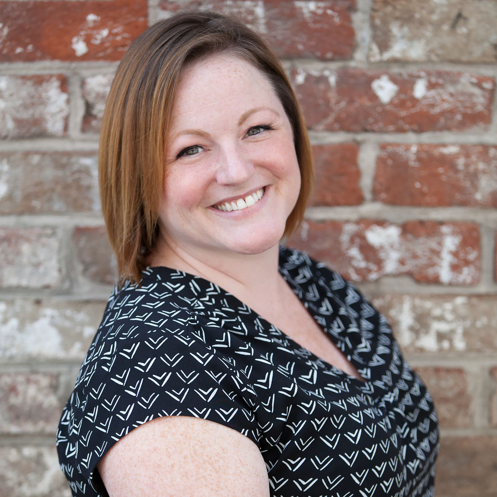Main Level Details
Inside, the gracious, light-filled living room features a fireplace with flanking built-ins and a cozy pellet stove. A huge cased opening leads to a large formal dining room. The bright, updated kitchen features stainless steel appliances, brand new countertops, and a stunning decorative backsplash. New tile flooring connects the kitchen to the adjacent mud/laundry room with loads of storage and an updated full bath.
Second Level Details
Upstairs, you’ll find the beautiful primary bedroom with beadboard cathedral ceilings, a large eaves window, new carpeting and a big walk-in closet. Two additional bedrooms (one, also with new carpeting is a converted sleeping porch!) and a full bath round out the second floor.
Lower Level Details
The unfinished lower level is accessible from the side of the house and could be converted into a private in-law suite.
Year Built
1924
Lot Size
5,000 Sq. Ft.
Interior Sq Footage
1,438 Sq. Ft.


