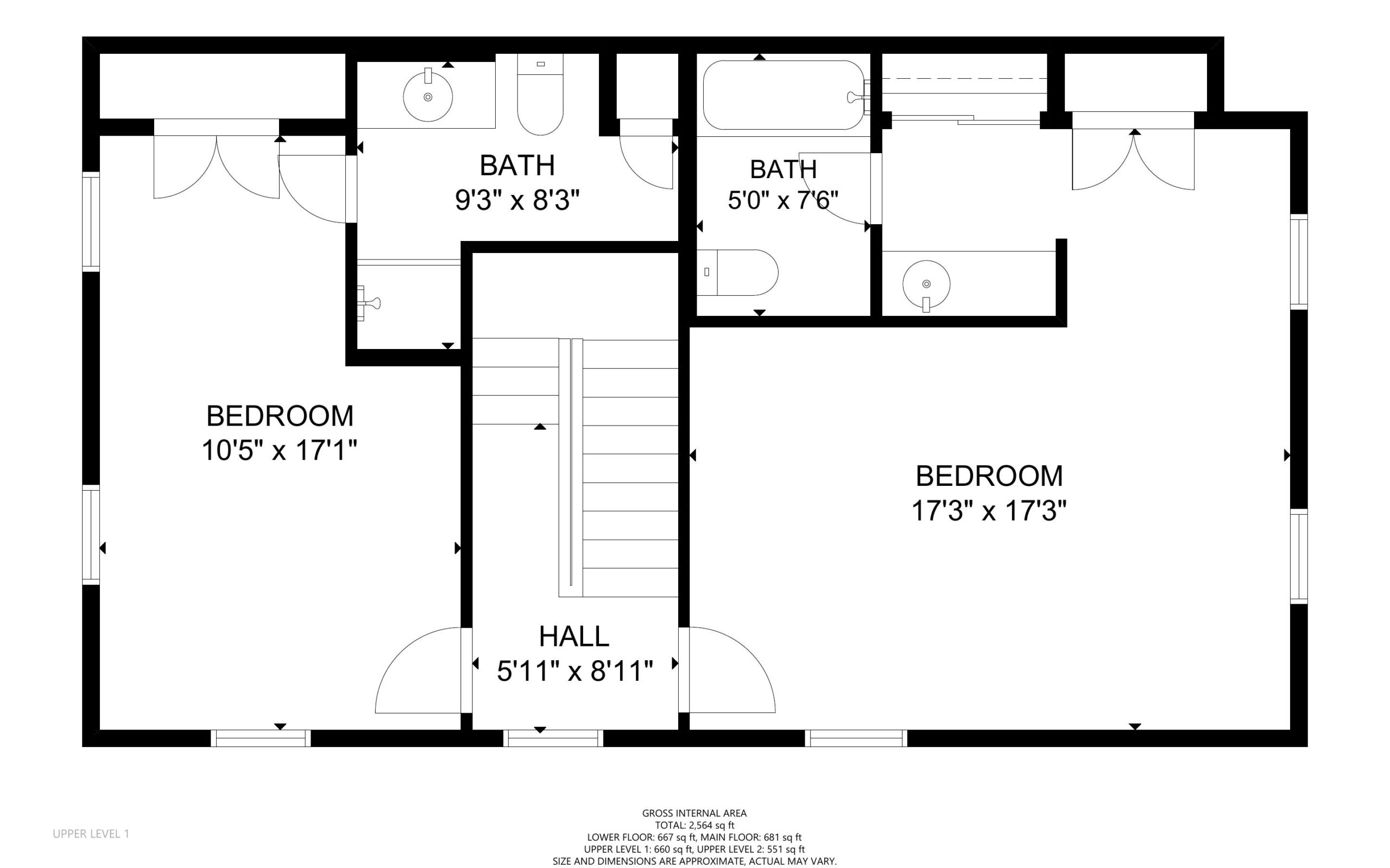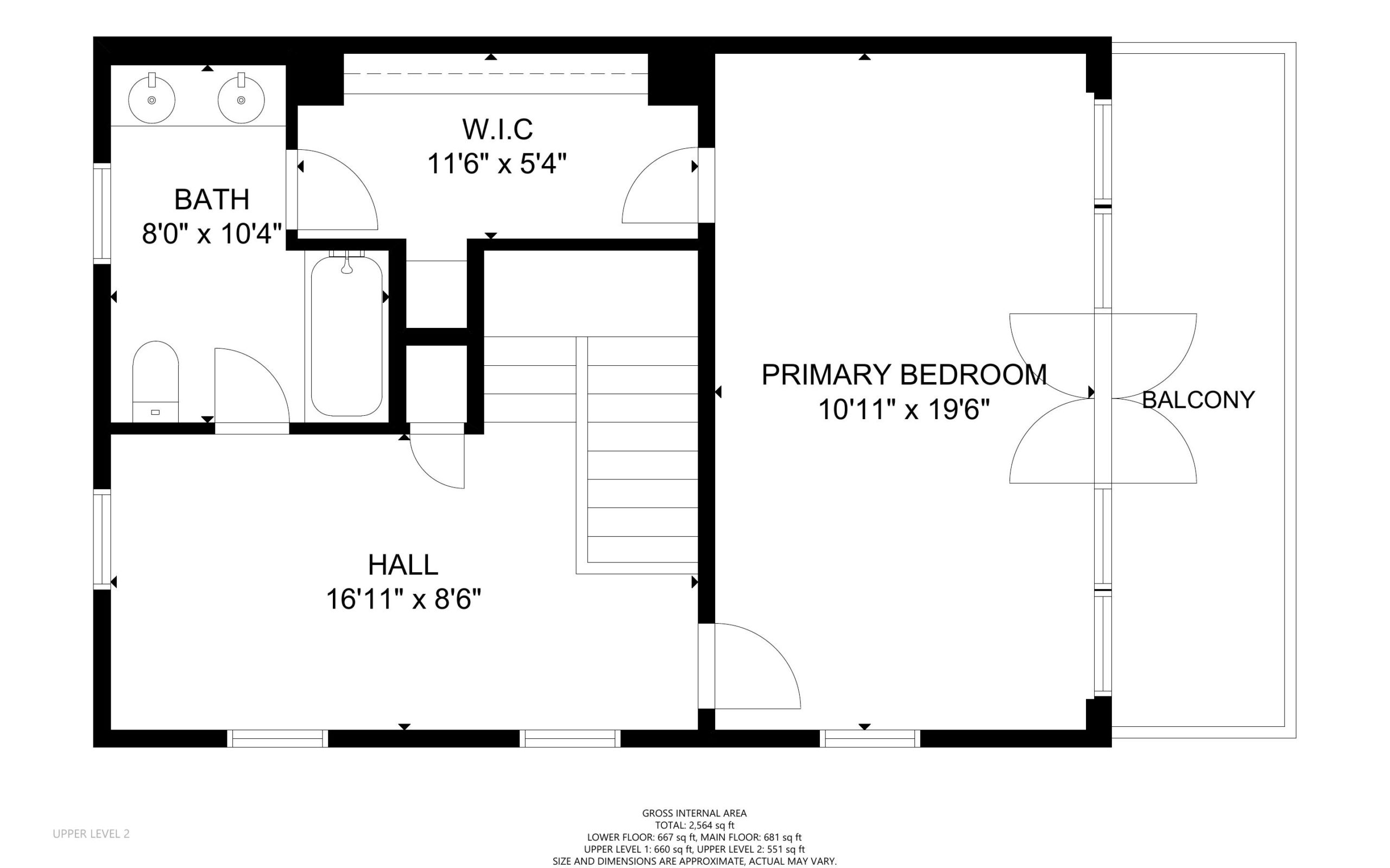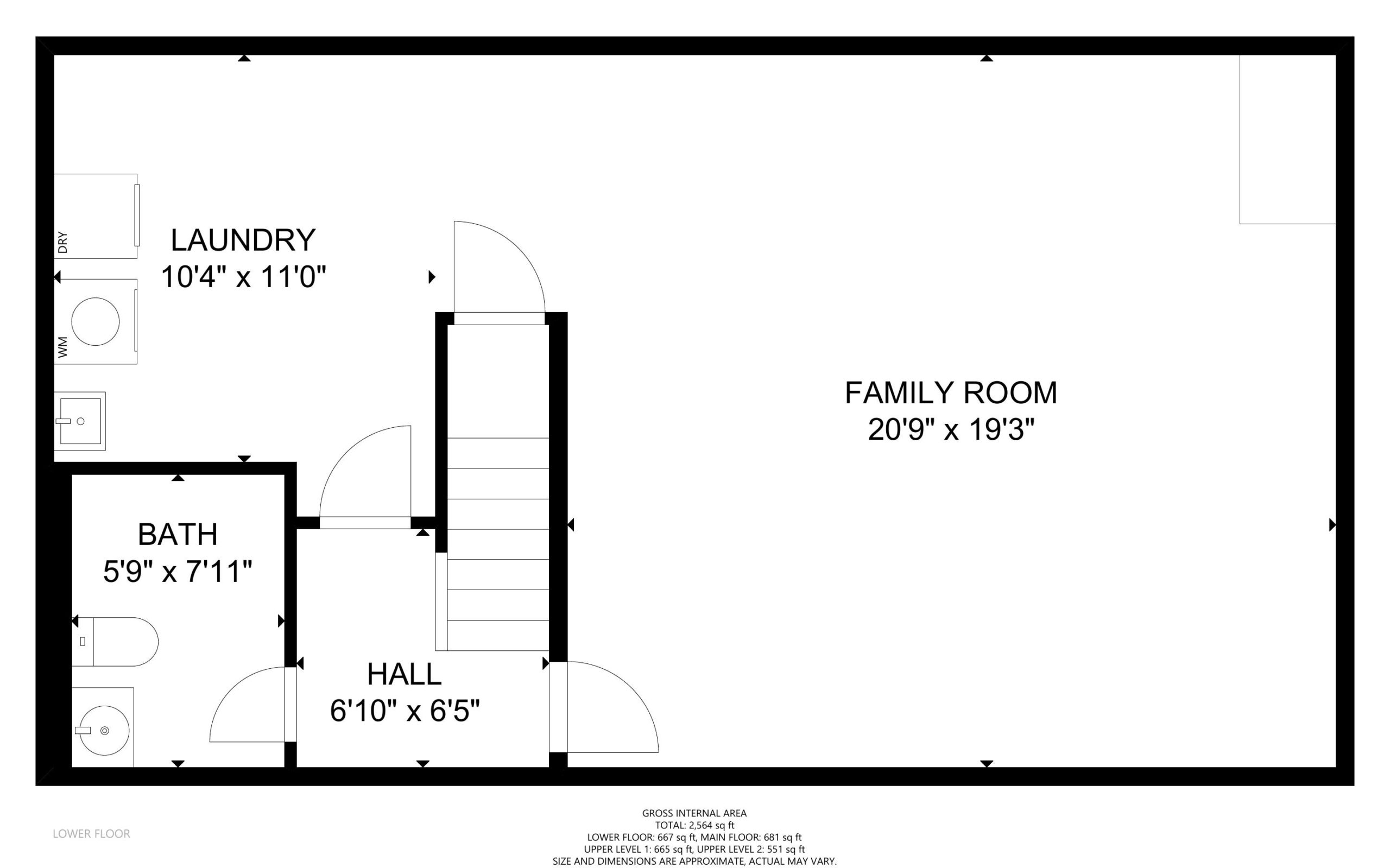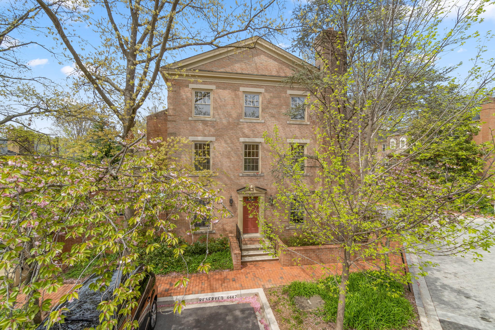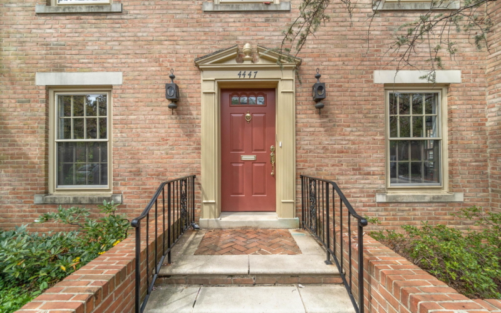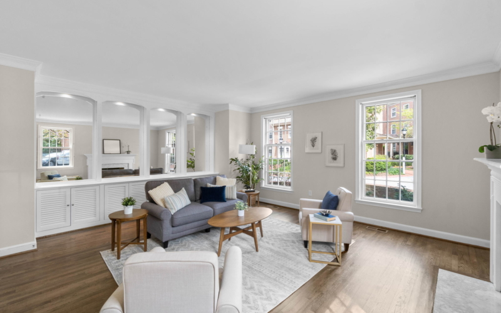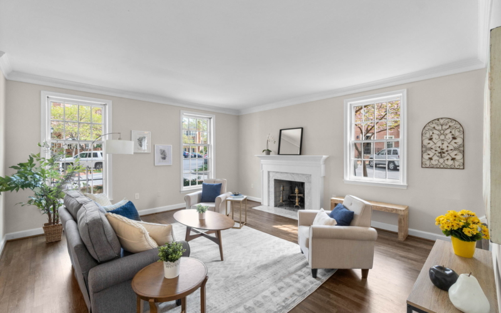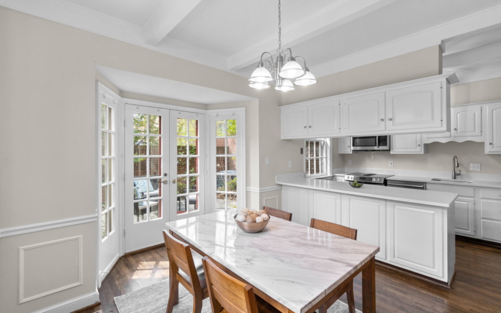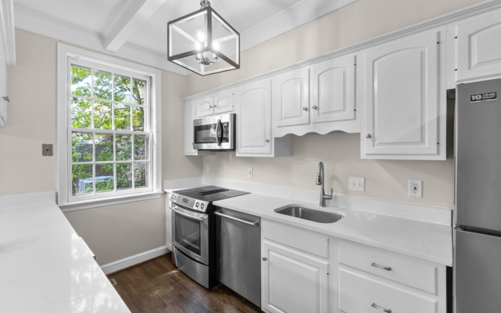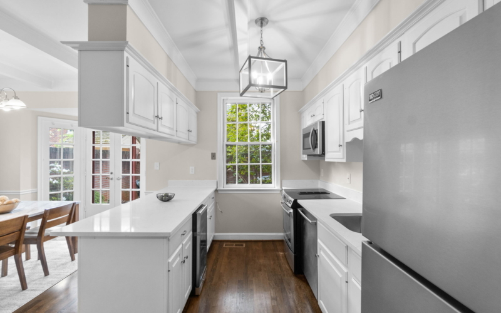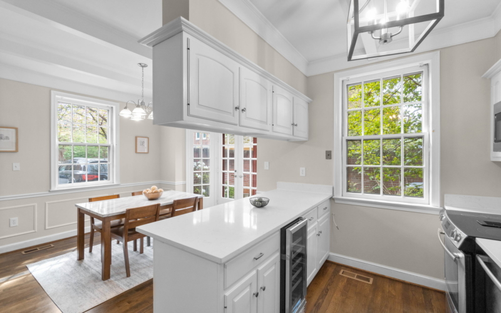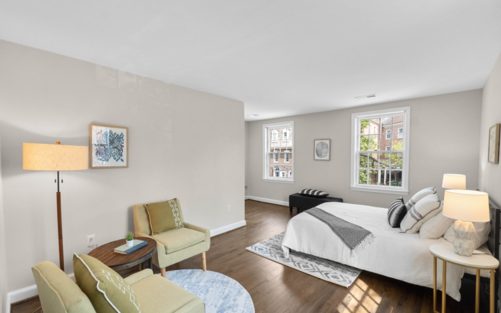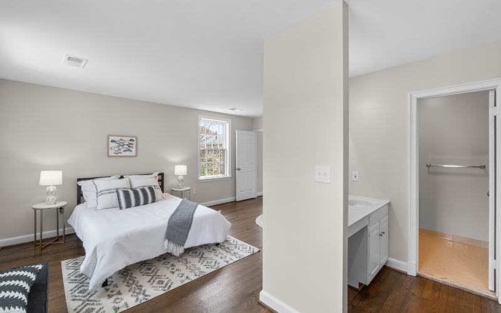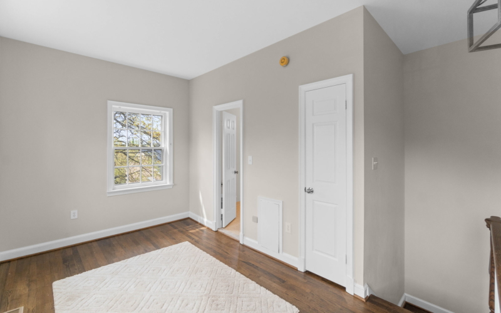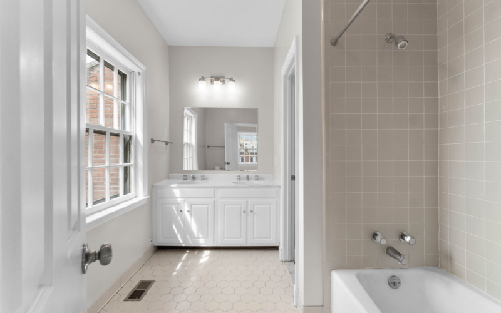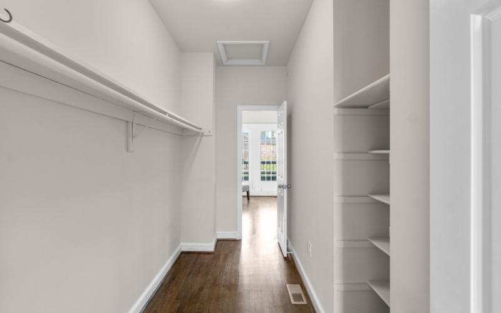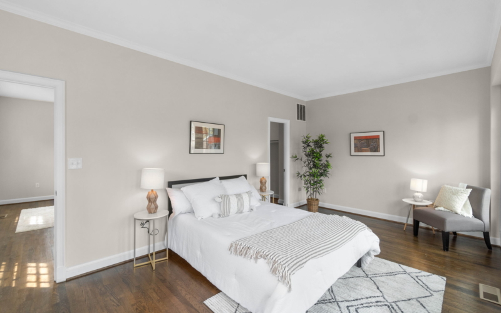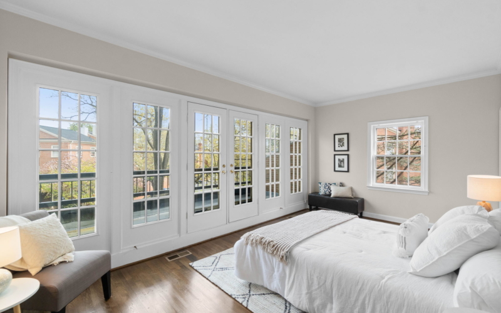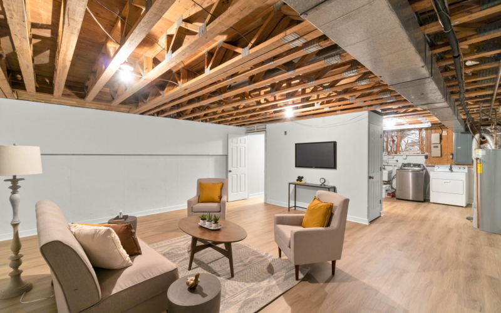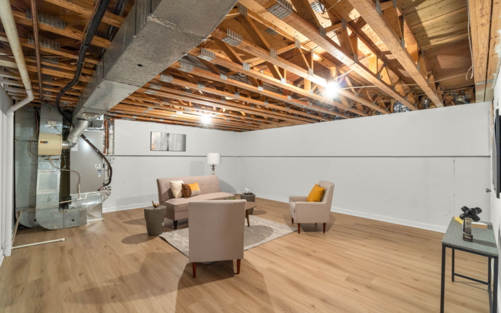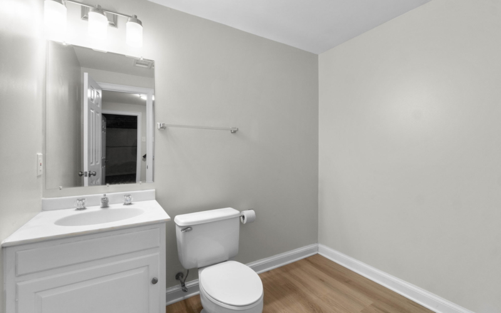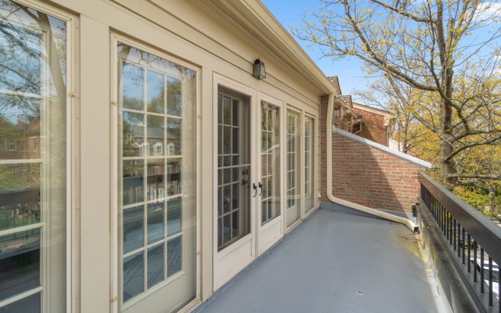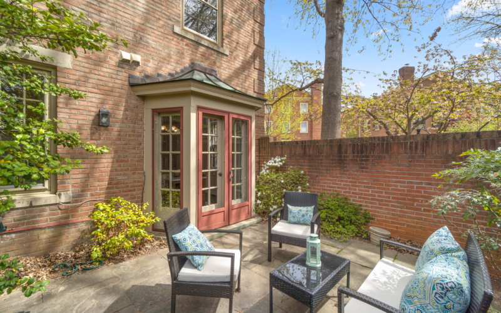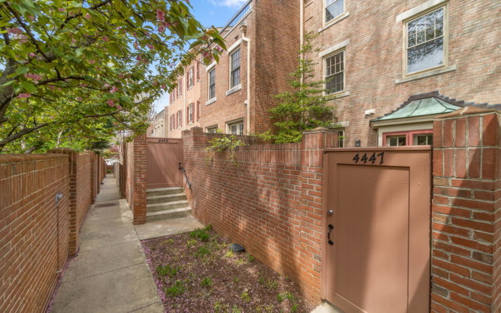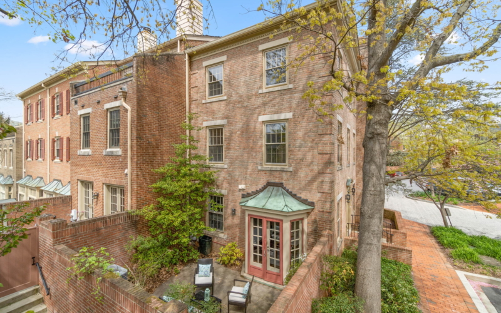Main Level Details
This Federal-style, end-unit townhome is big and bright and ideally located in Wesley Heights. Head into the marble-floored foyer. Two steps down to your right is the living room, with a wall of built-ins and a great fireplace. The kitchen features quartz countertops and peninsula seating, stainless steel appliances and a built-in beverage fridge. The kitchen is open to the formal dining room which has a door to a walled side patio - great flow for entertaining. A half bath and plenty of storage complete the main level.
Second Level Details
Head up one level and you’ll find two big bedrooms, each with plenty of closet space and a full bath.
Third Level Details
The top level is a big primary suite with a huge bedroom, a sitting area, a walk-through closet, an en-suite bathroom and a private balcony.
Lower Level Details
The partially-finished lower level features a family room, a half bath and laundry.
Year Built
1985
Lot Size
1,064 Sq. Ft.
Interior Sq Footage
2,752 Sq. Ft.

