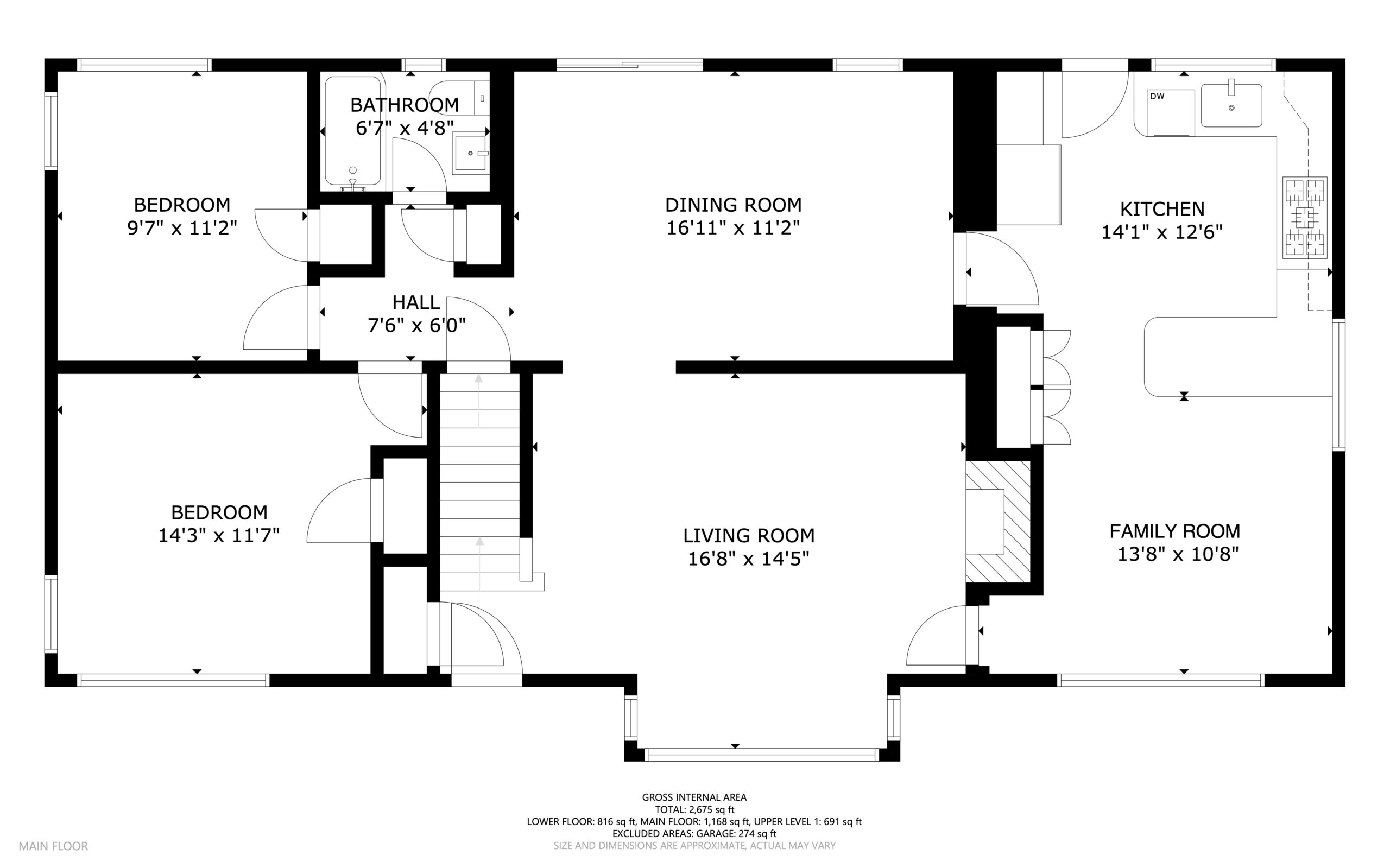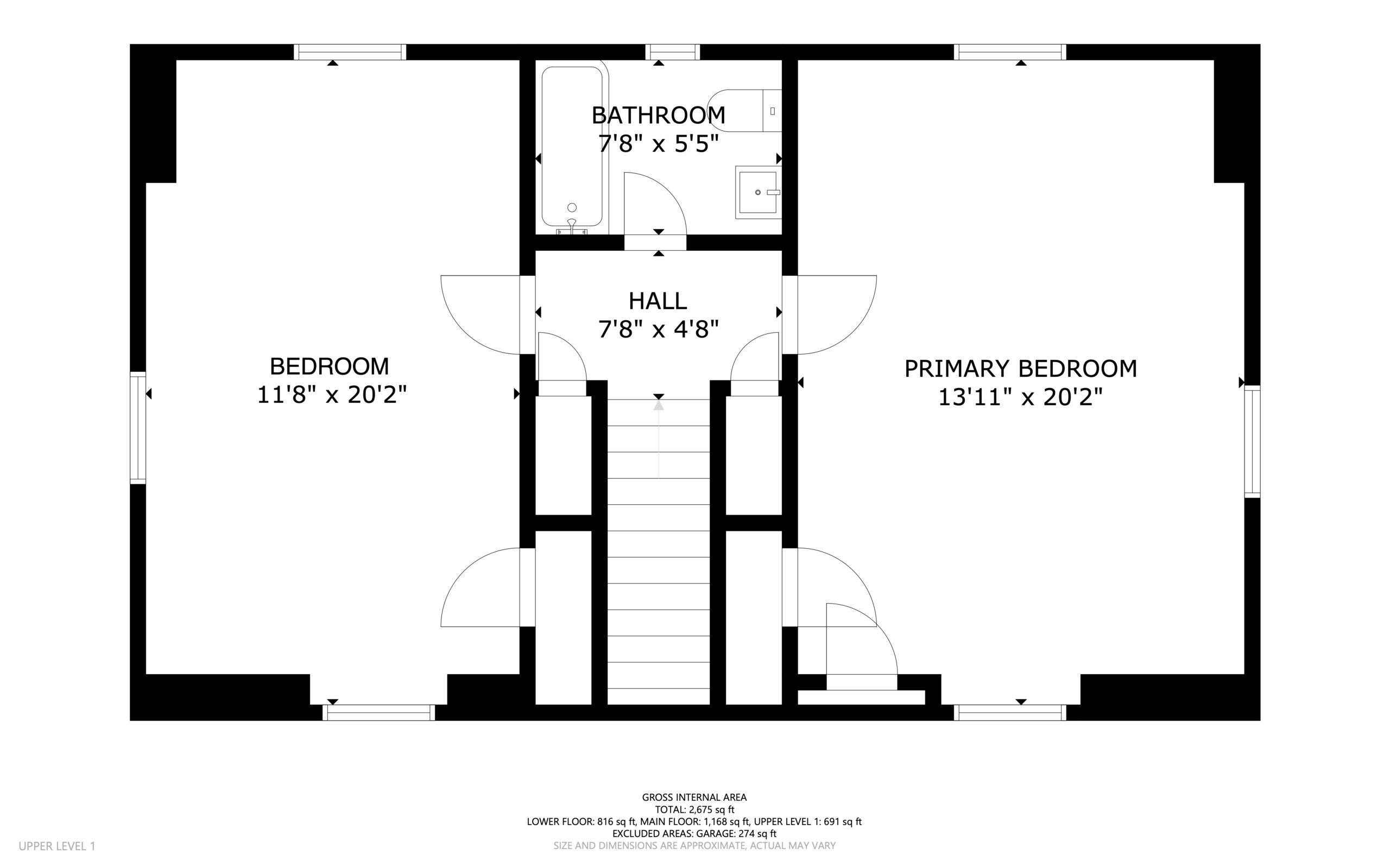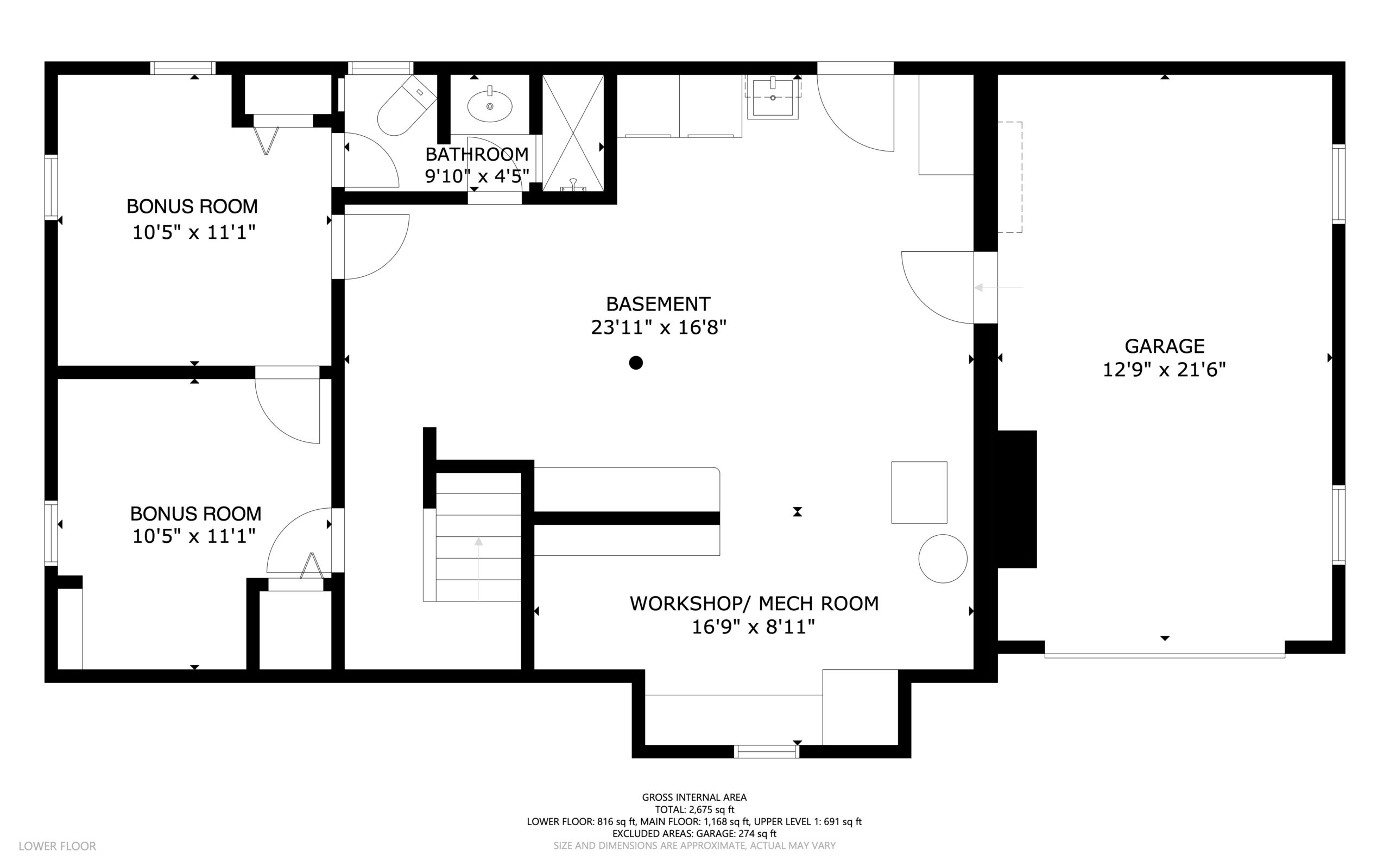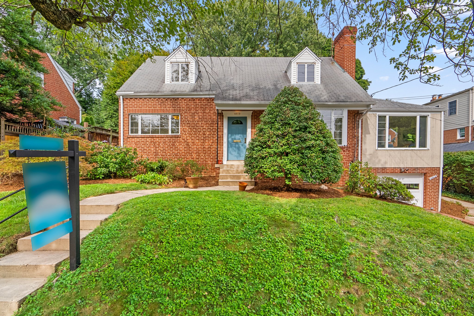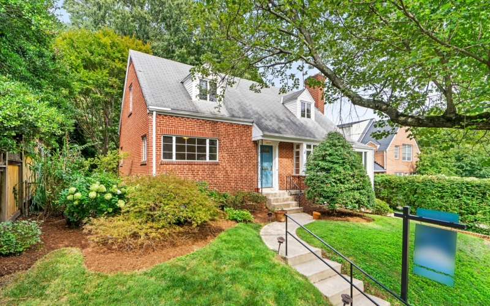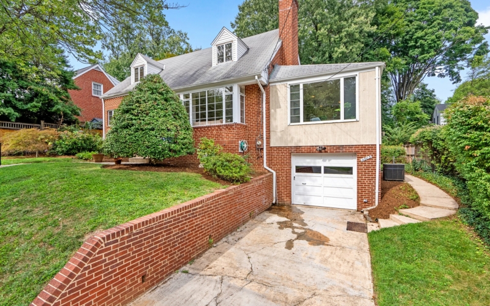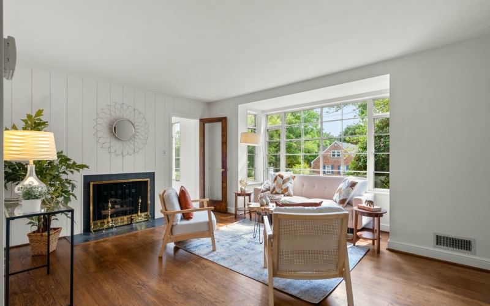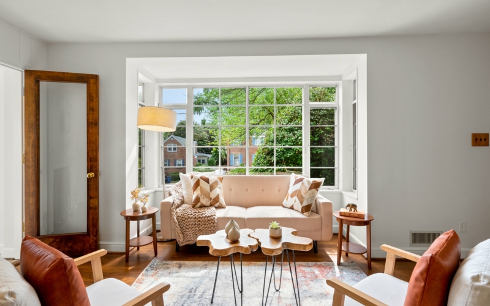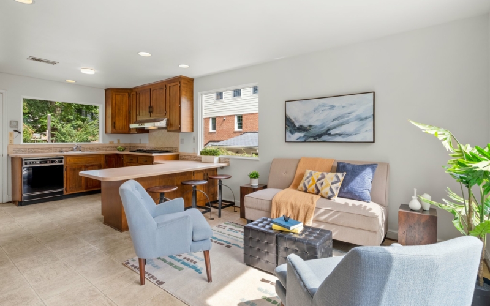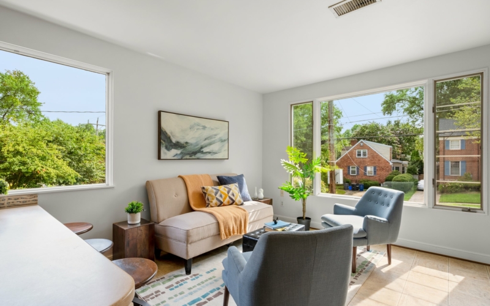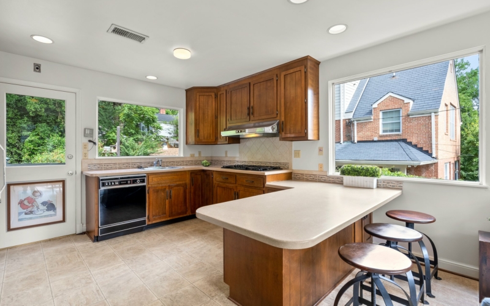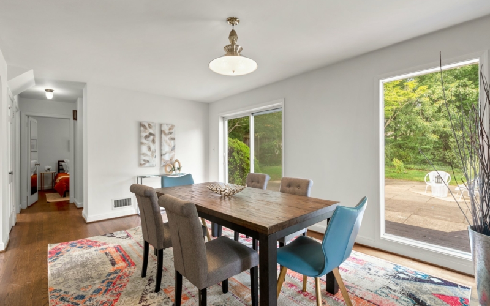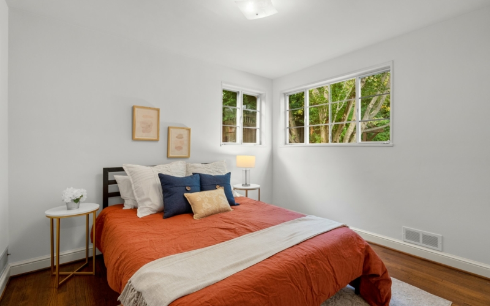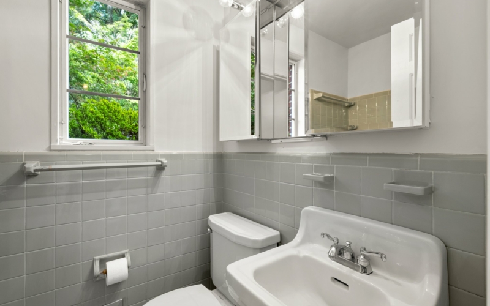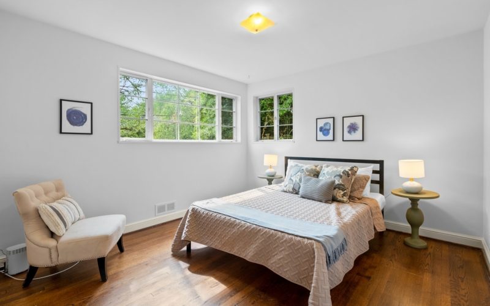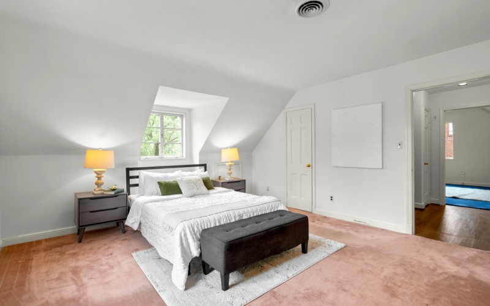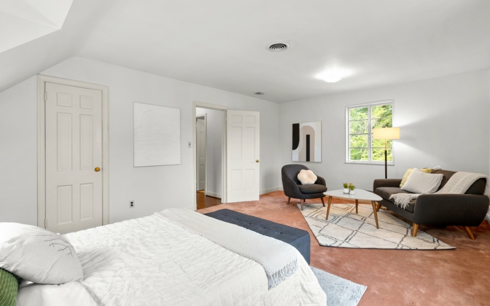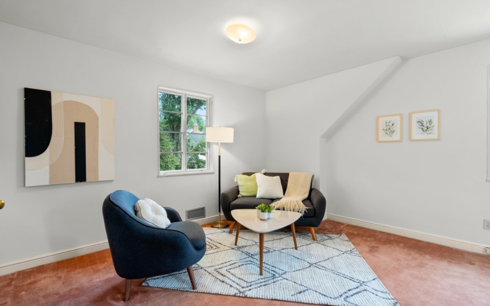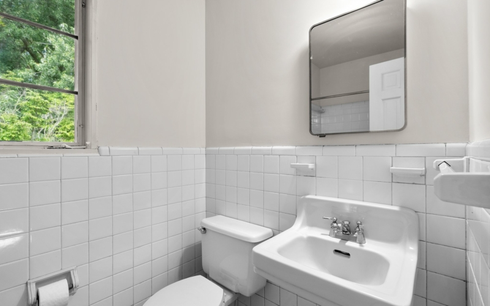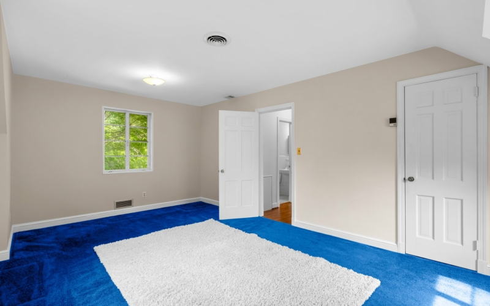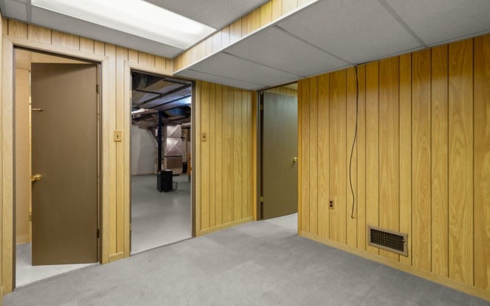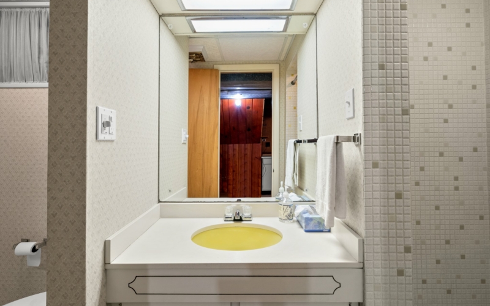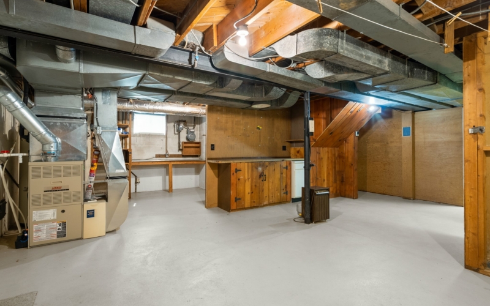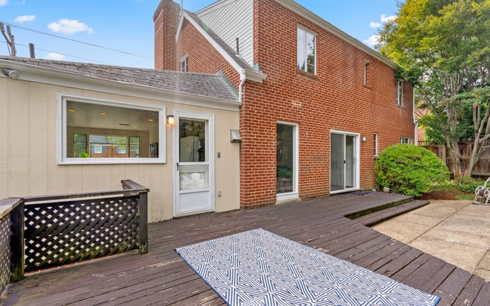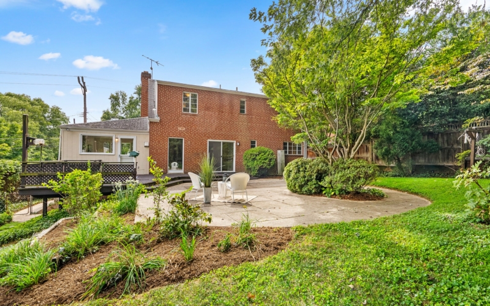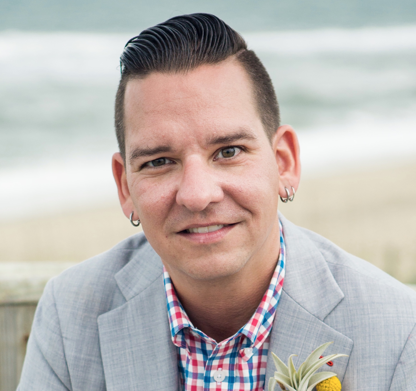Main Level Details
With large, light-filled rooms, this spacious Kensington cape is sure to charm. The front yard has plenty of curb appeal, with well-tended perennials and a lovely cut-leaf maple. The bright living room has a wood-burning fireplace and sunny three-sided bump-out with a big picture window overlooking the front yard. This leads to an open-concept family room and kitchen with picture windows on three sides and a door to the expansive back deck and patio - loads of space for entertaining. The large formal dining room opens to both the kitchen and the living room and has a sliding glass door to the backyard. The circular flow of the common space offers loads of potential. Two large bedrooms and a full bath complete the main level.
Second Level Details
Upstairs are two very large bedrooms and a second full bath.
Lower Level Details
The finished lower level has two bonus rooms, both with the potential to become a home office, gym, or hobby space. There’s a shared space and a full bath. You’ll also find a workshop, storage, laundry and access to the attached garage as well as the backyard. Out back, the fenced yard features a large deck and patio as well as mature trees and perennial beds. Driveway and attached garage for off-street parking.
Year Built
1953
Lot Size
8,190 Sq. Ft.
Interior Sq Footage
2,874 Sq. Ft.
