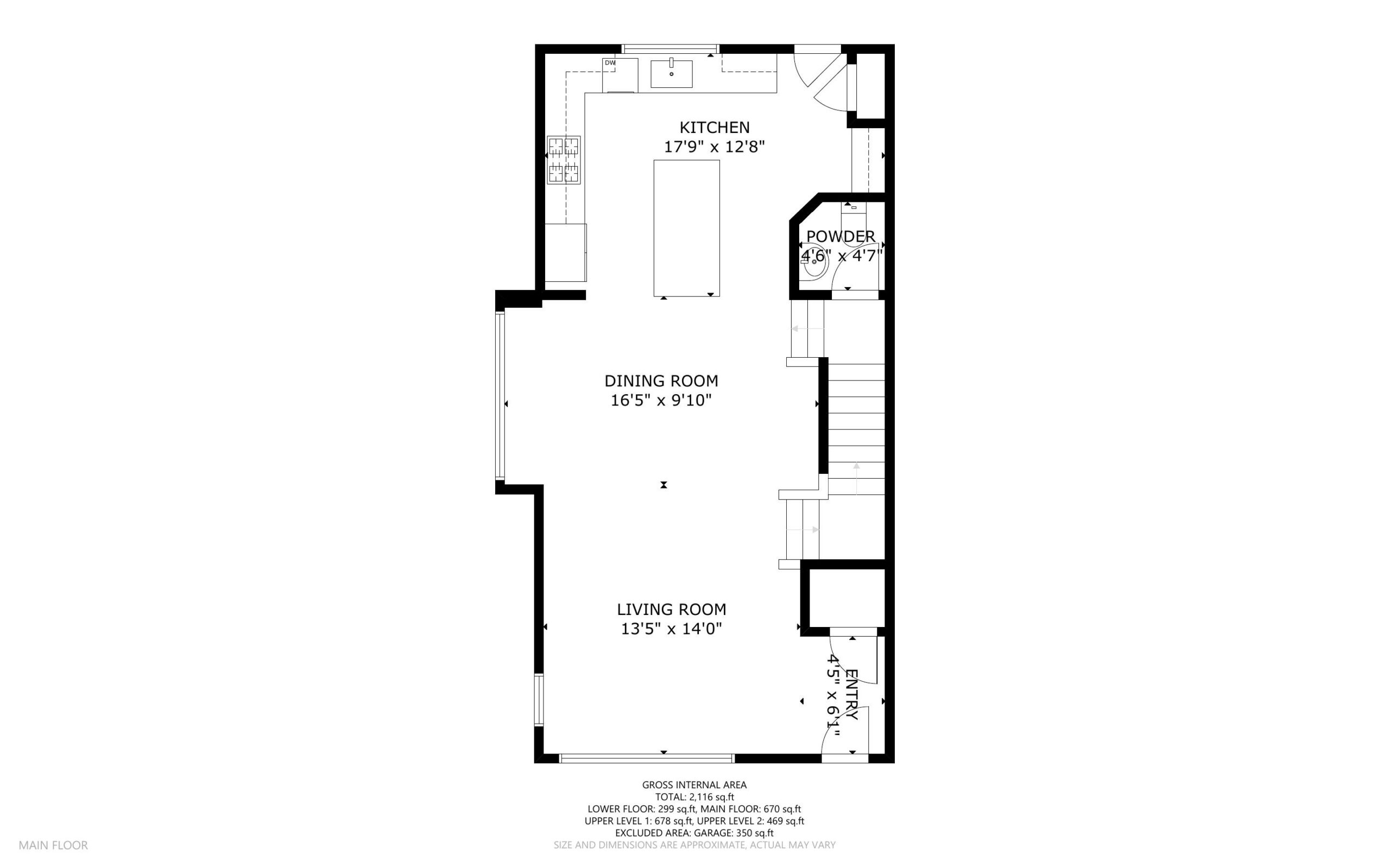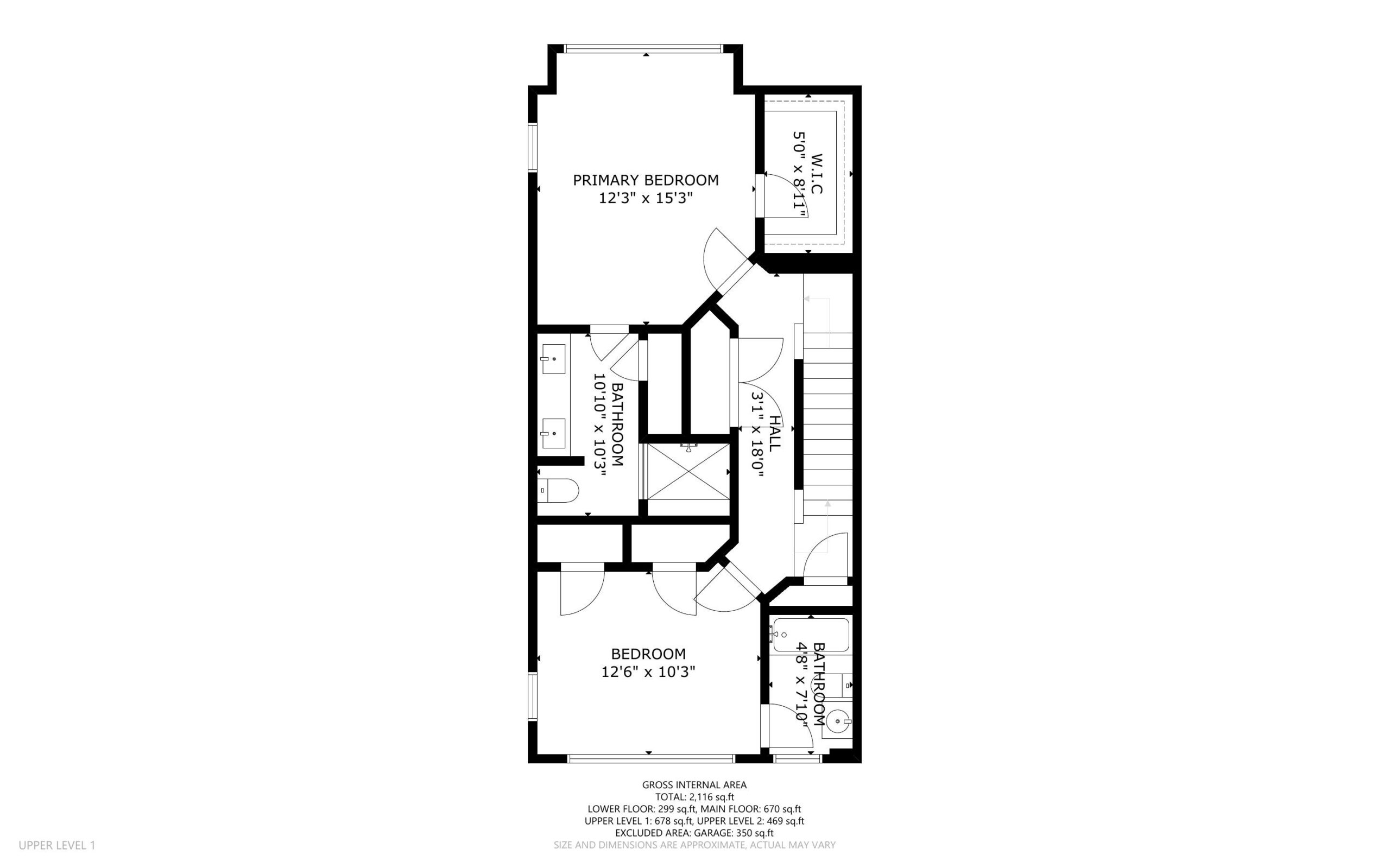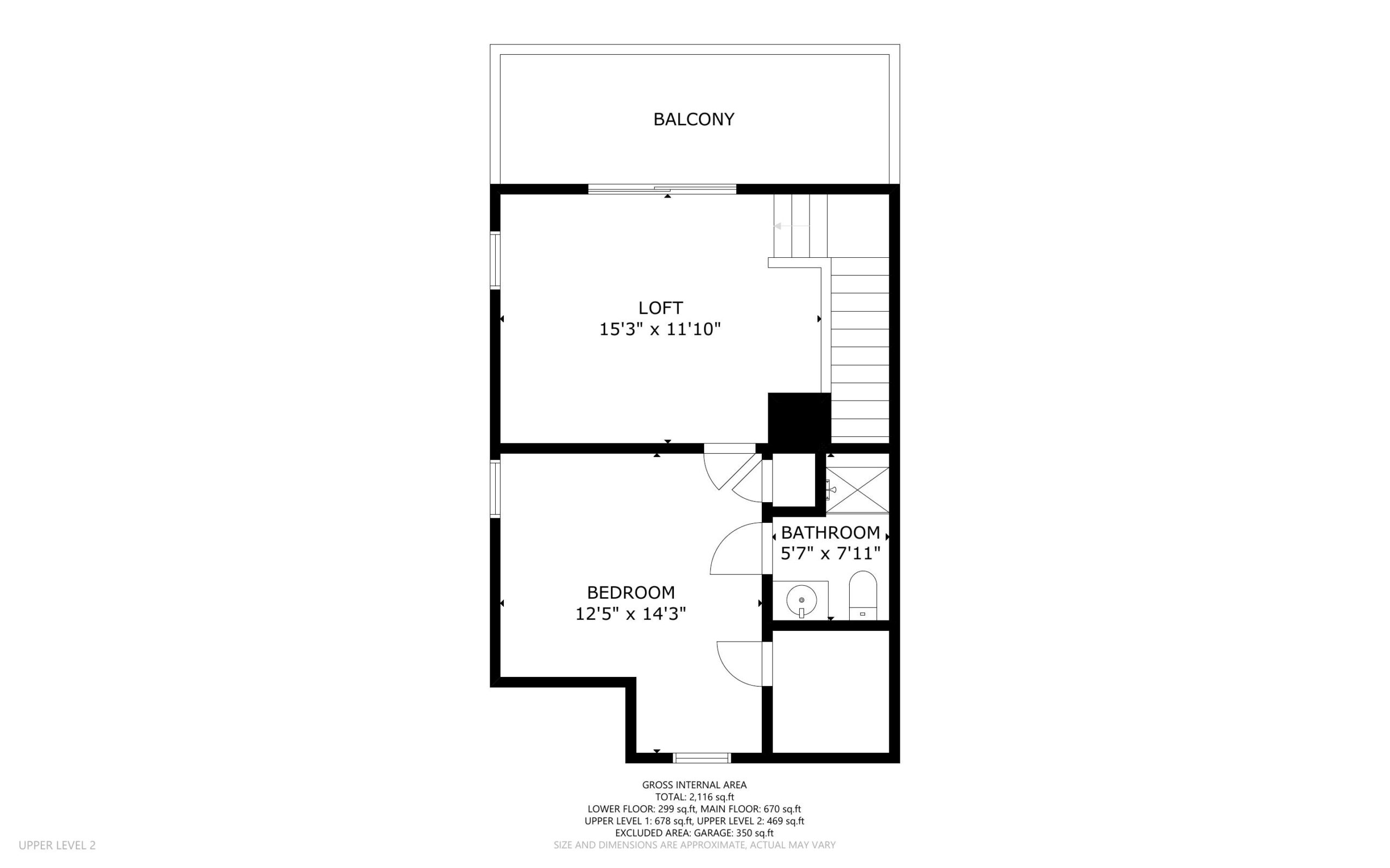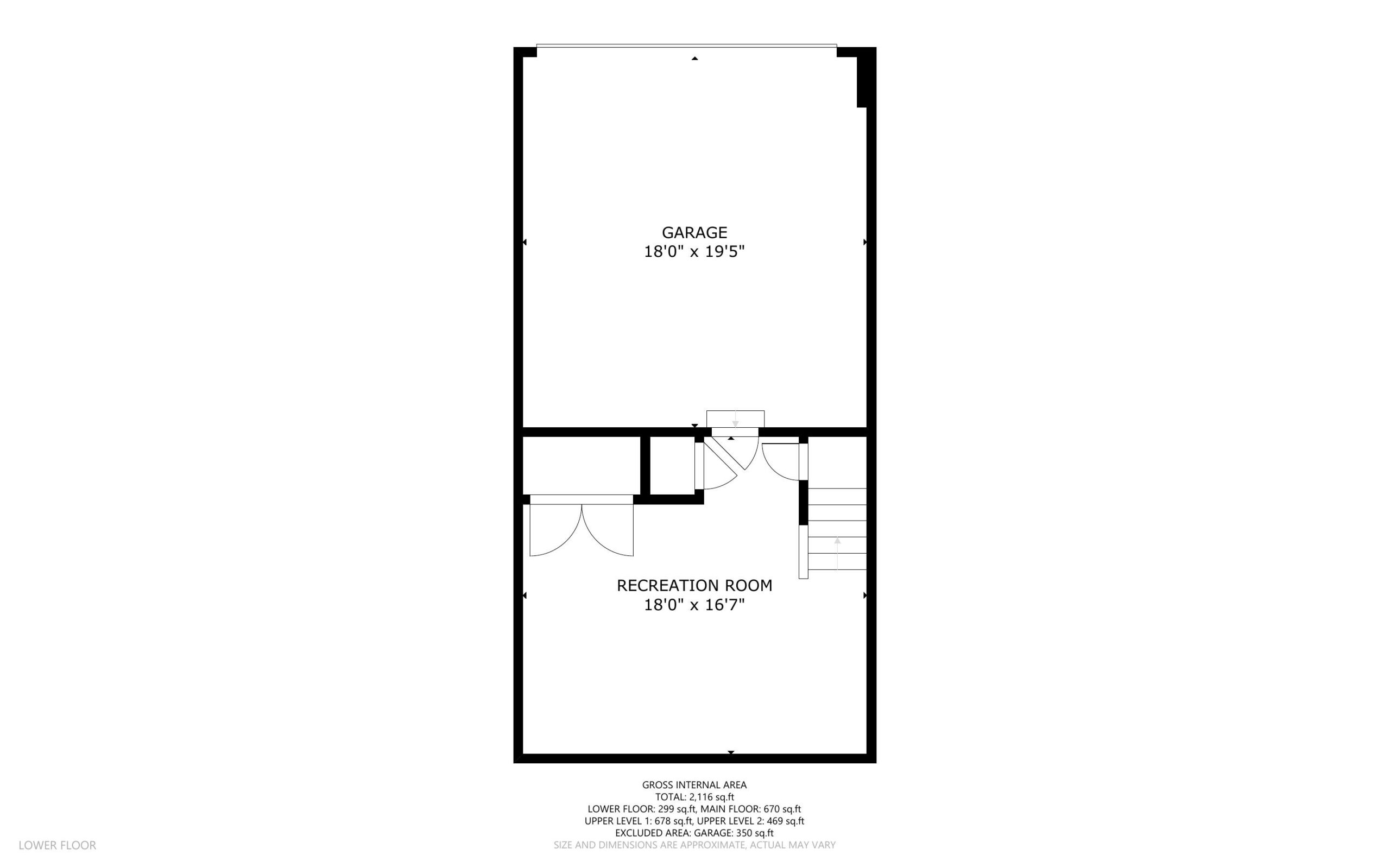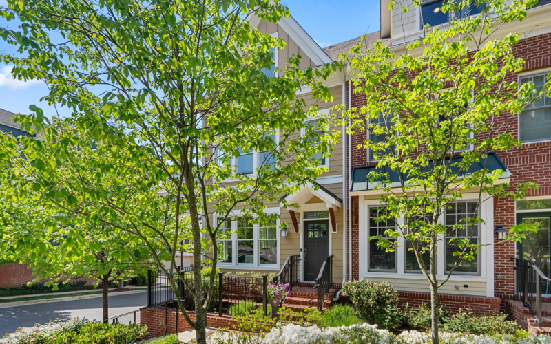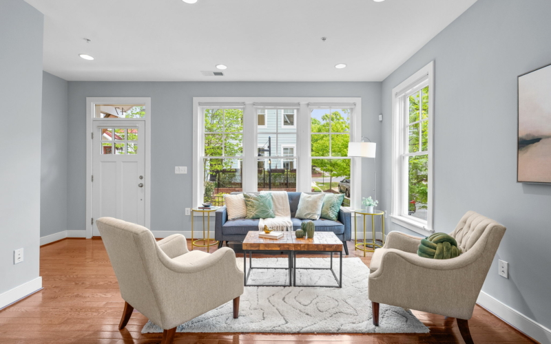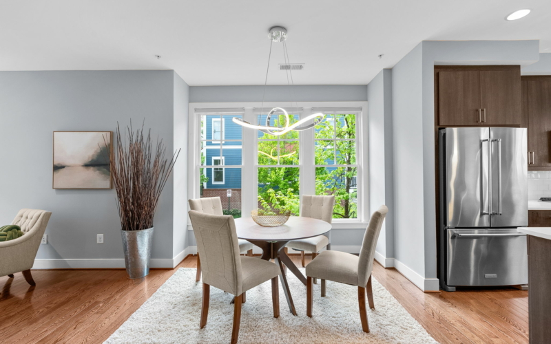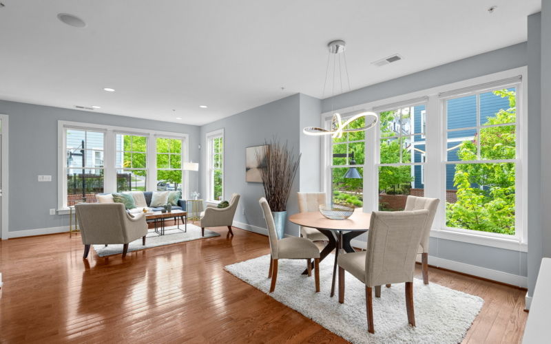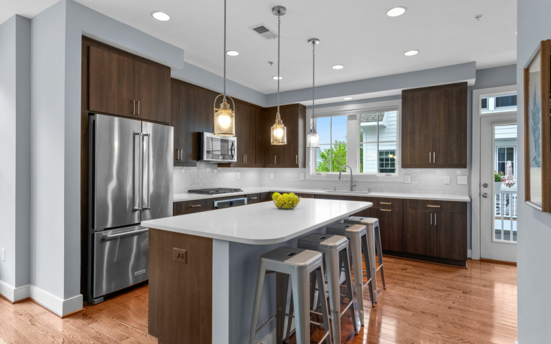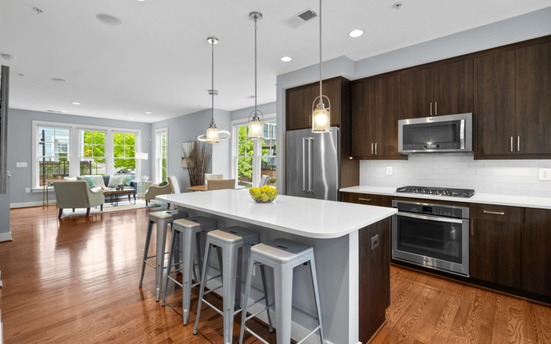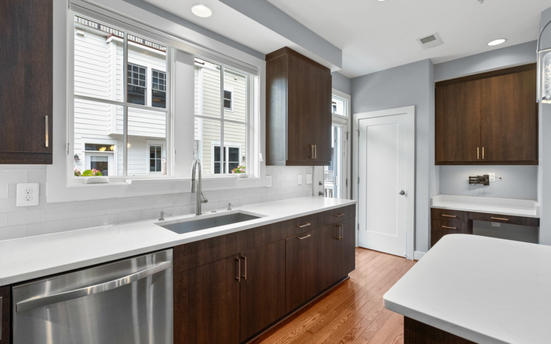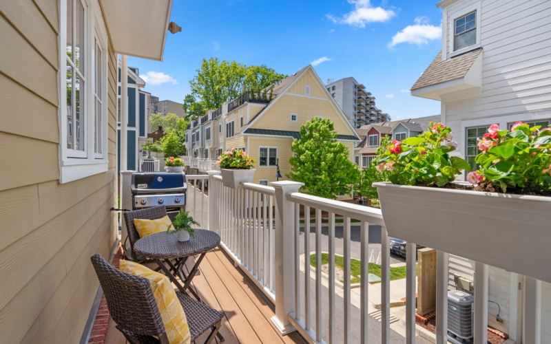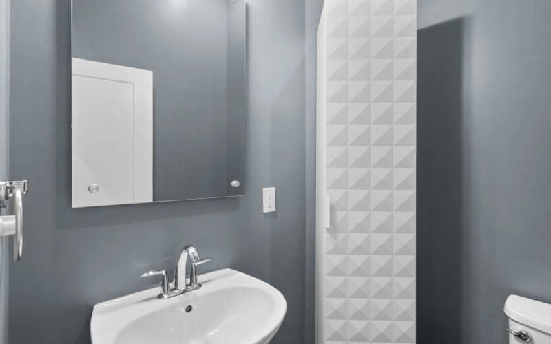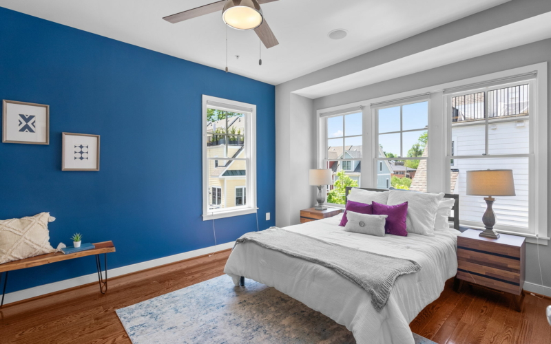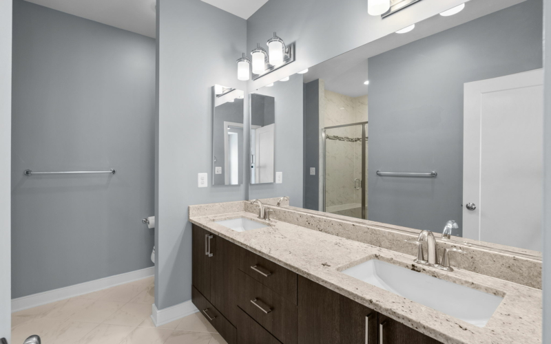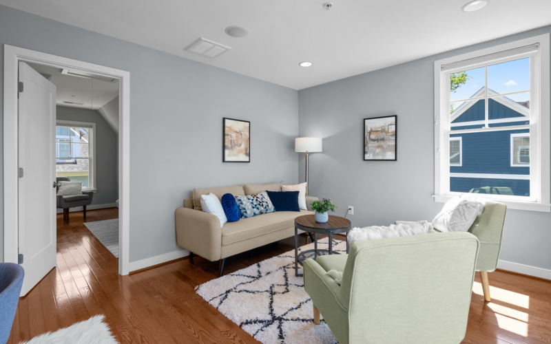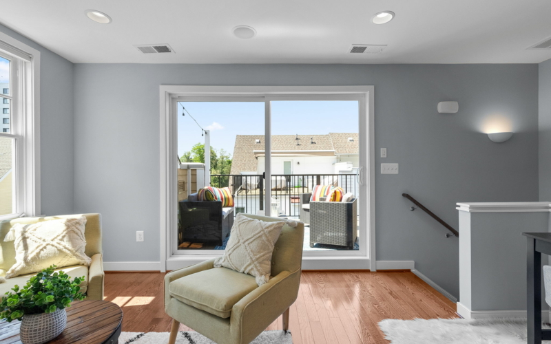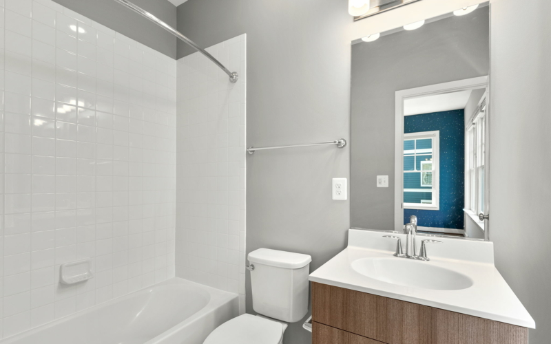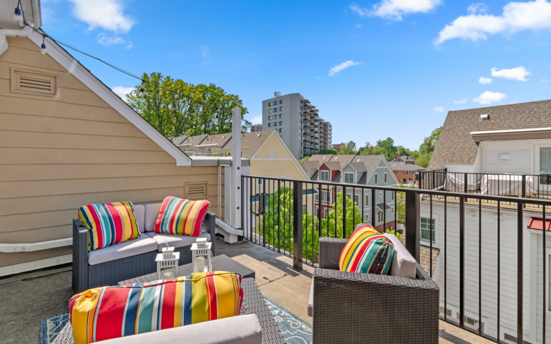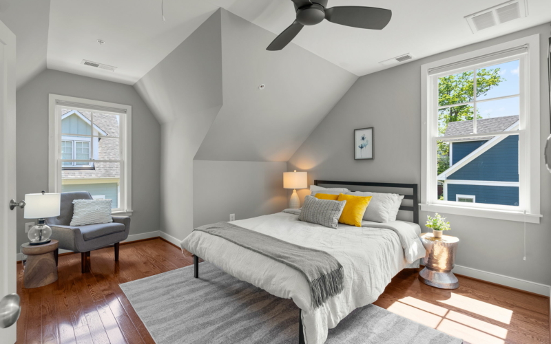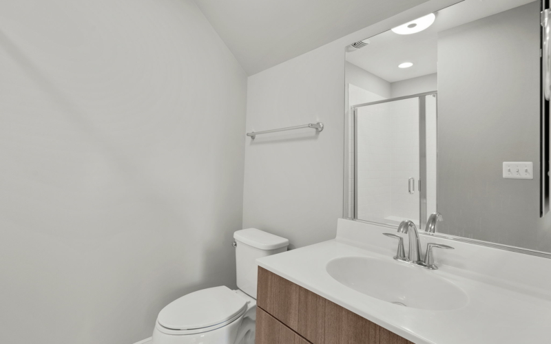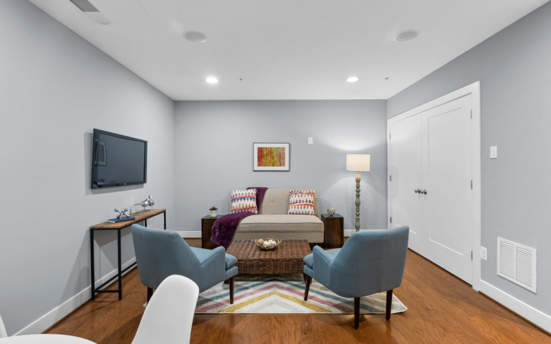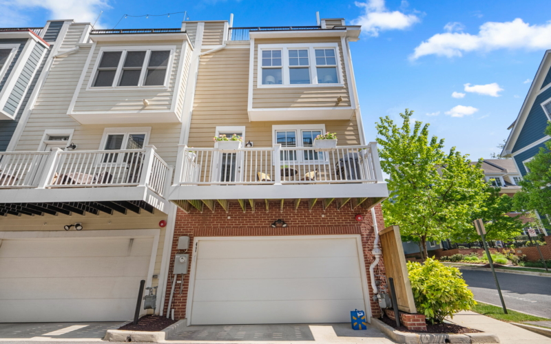Main Level Details
Just listed in Chelsea Heights, this stylish contemporary townhome is big and bright and full of thoughtful features. A rare, end-unit Bergman model, it has loads of oversized windows, a great open-concept floor plan, recessed lighting and beautiful hardwoods throughout. The main level has a sun-filled living room, a spacious dining area and a gourmet kitchen with quartz countertops, stainless steel appliances, an oversized sink, a big seating island, pantry storage and access to a back deck with grill and gas hookup. It’s a great setup for entertaining. A powder room is conveniently located two steps down from this level.
Second Level Details
Upstairs you’ll find a primary bedroom with a walk-in closet and en-suite bathroom. There’s a second bedroom, also with its own en-suite bath, as well as a centrally-located second floor laundry.
Third Level Details
The third level features a loft space with access to the rooftop terrace with a hose bib - perfect for container gardening. An additional bedroom with en-suite bath completes this level.
Lower Level Details
The finished lower level is a family room with access to the garage. Simply a beautiful and elegant home - and all just steps away from downtown Silver Spring, with the added benefit of a fun and vibrant Chelsea Heights community.
Year Built
2015
Lot Size
1,020 Sq. Ft.
Interior Sq Footage
2,586 Sq. Ft.
