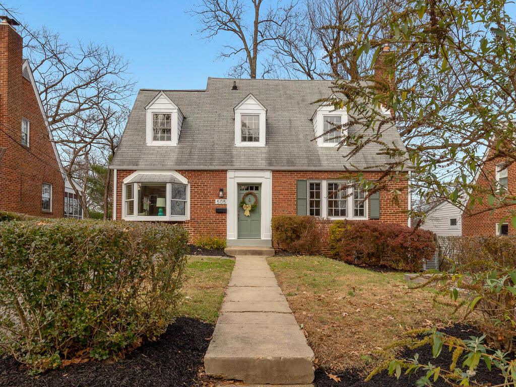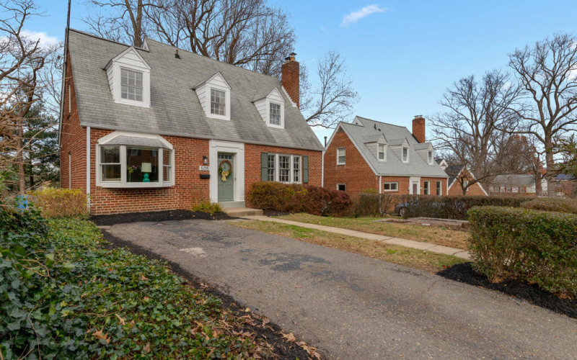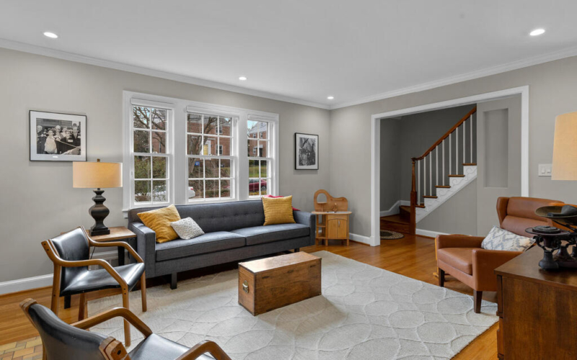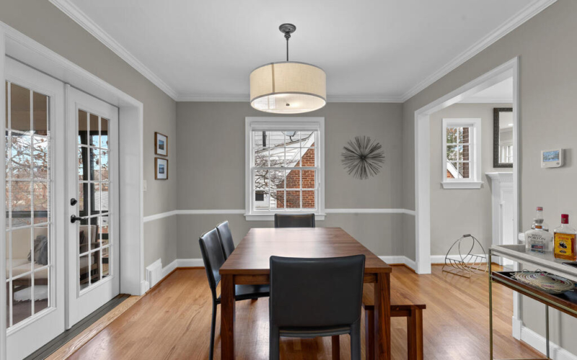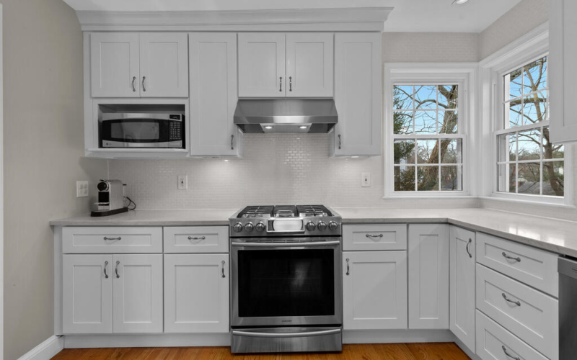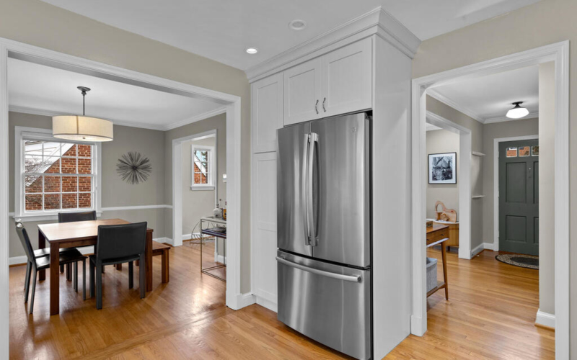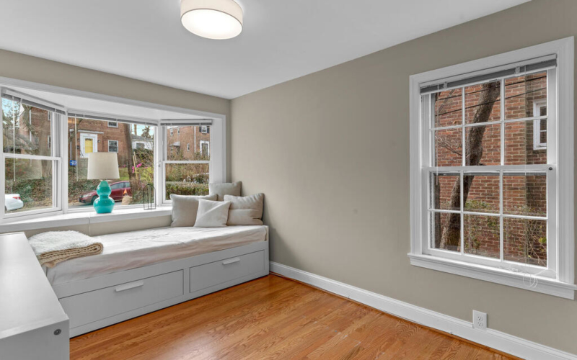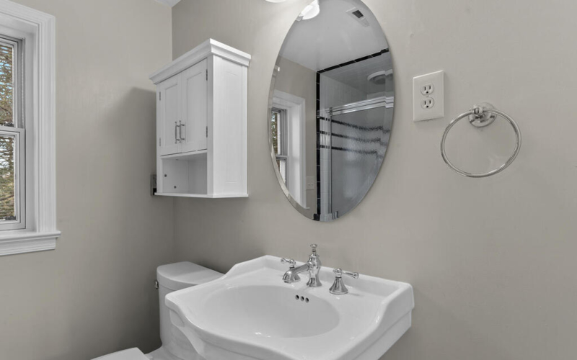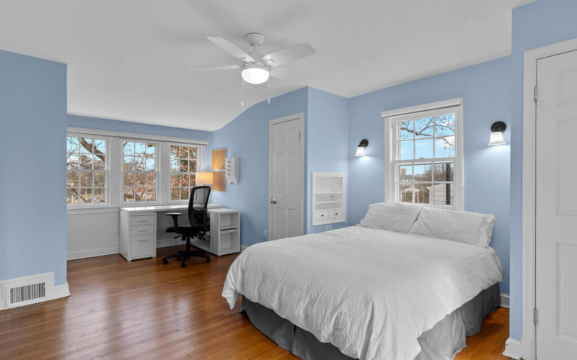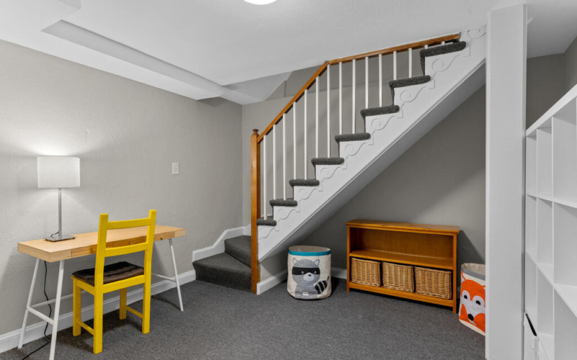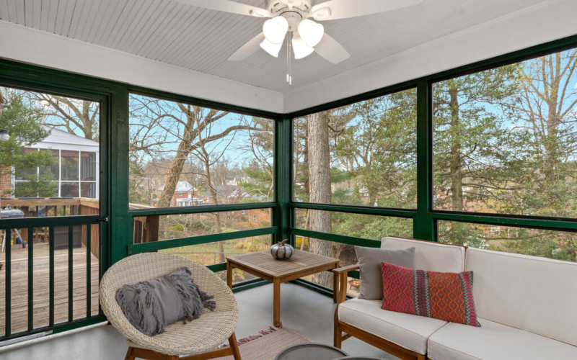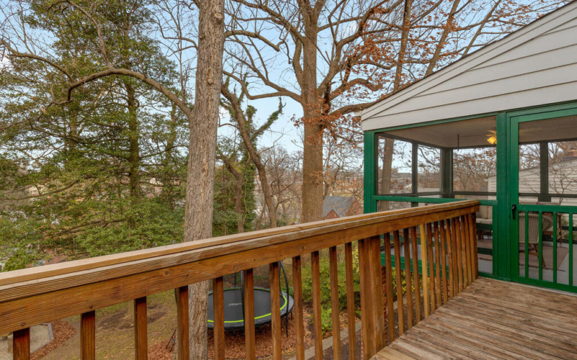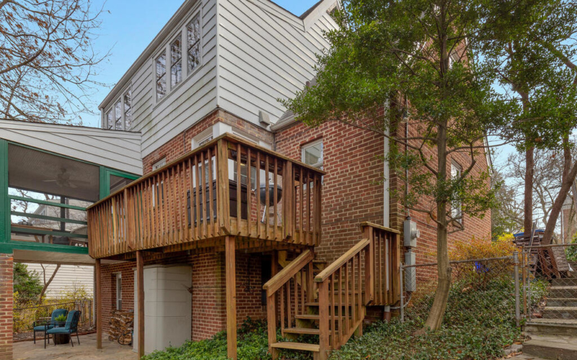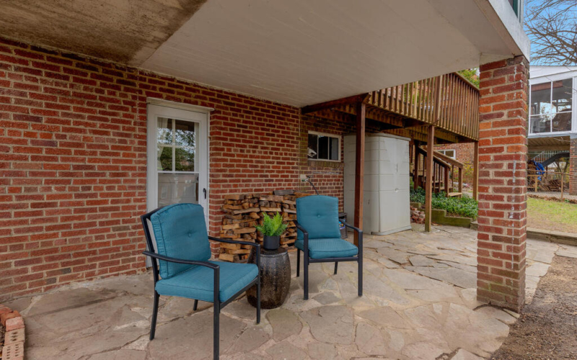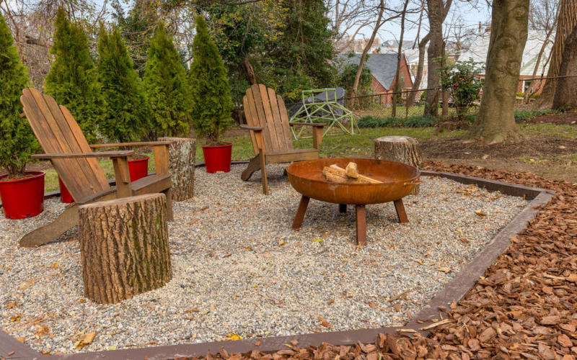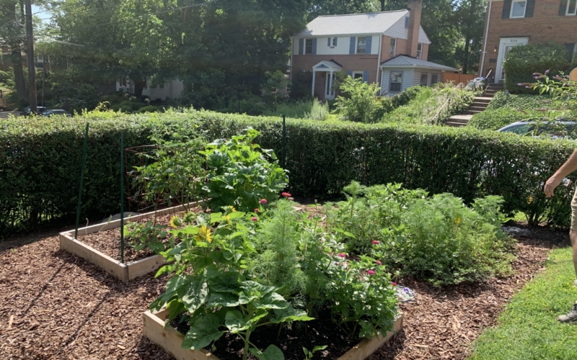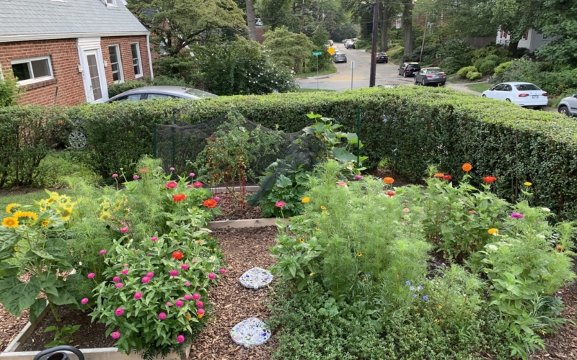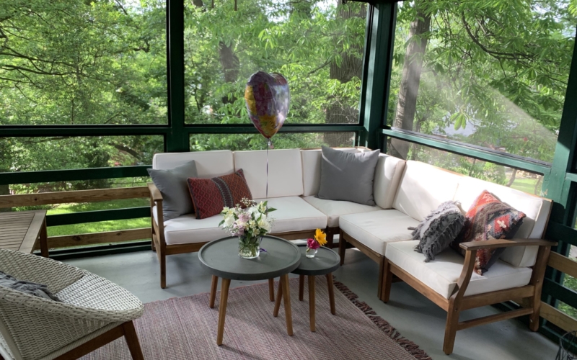Main Level Details
The light-filled living room has a wood-burning fireplace and flanking windows. The ample dining room has french doors leading to a wonderful, breezy screened porch and a deck perfect for grilling. The gourmet kitchen was completely renovated in 2017 and boasts quartz countertops, stainless steel appliances, custom cabinets and tile backsplash. The main level also features a bedroom with a large bay window that could be a great home office or den. A full bath rounds out the first floor.
Second Level Details
Upstairs are three bedrooms (including a primary bedroom with plenty of closet space) and a second full bath.
Lower Level Details
The finished lower level features a foyer and family room with direct access to the backyard, laundry, a half bath and lots of storage.
Year Built
1942
Lot Size
6,604 Sq. Ft.
Interior Sq Footage
1,900 Sq. Ft.

