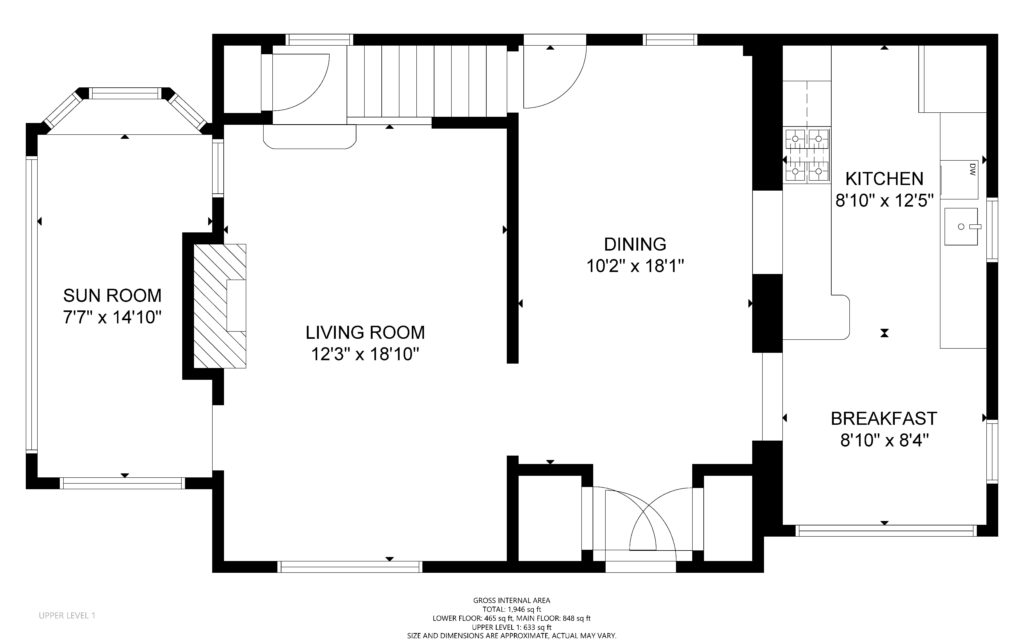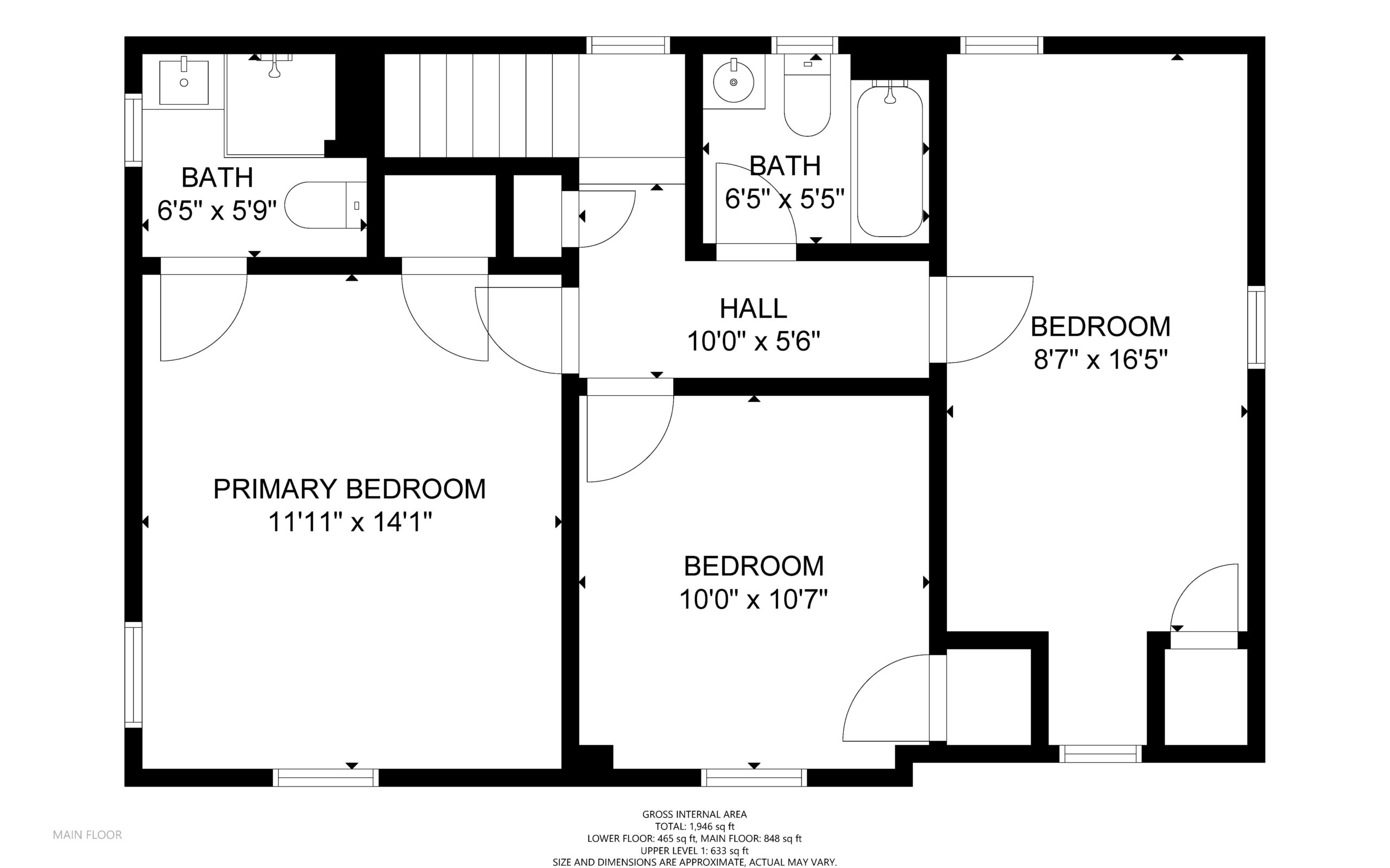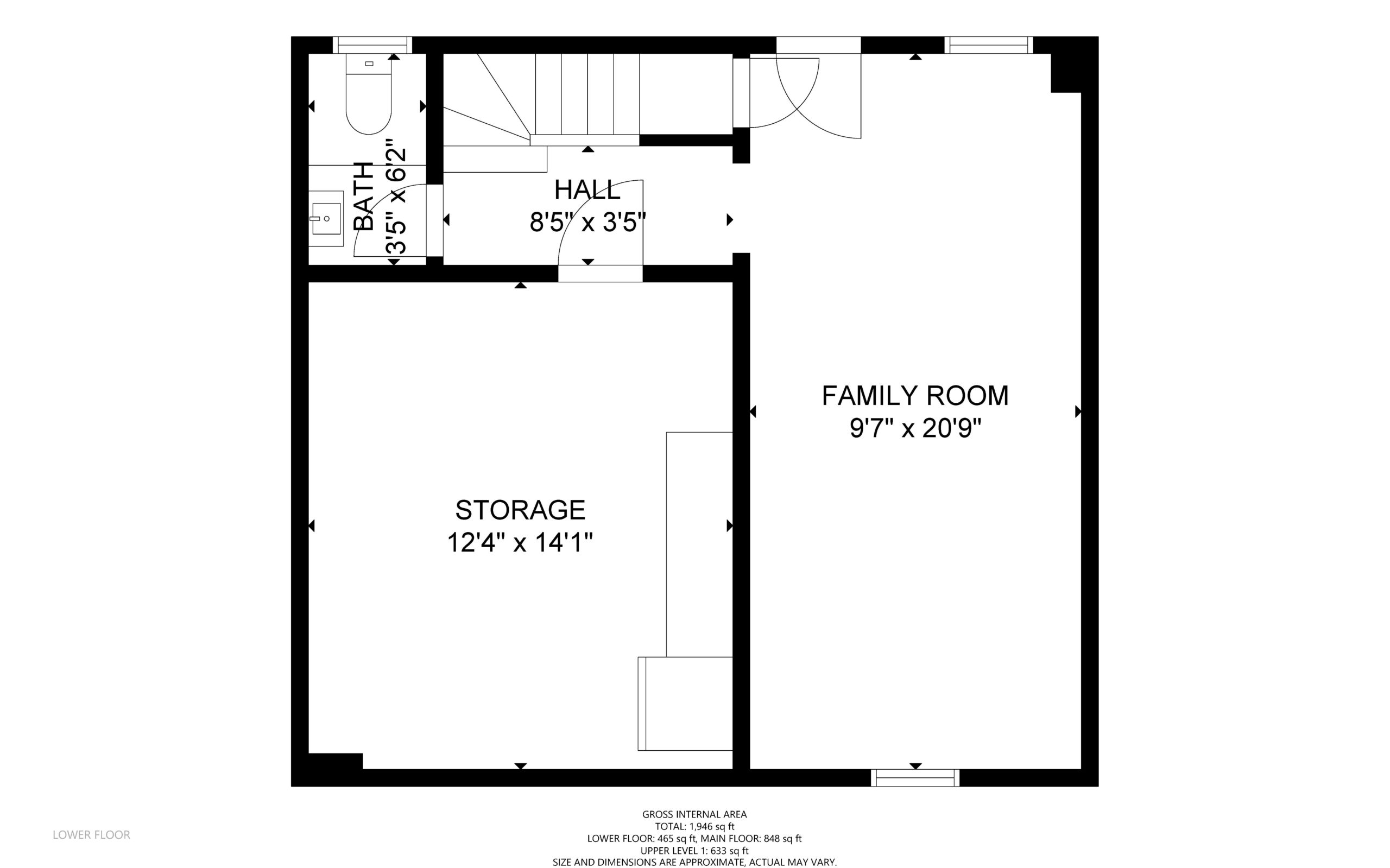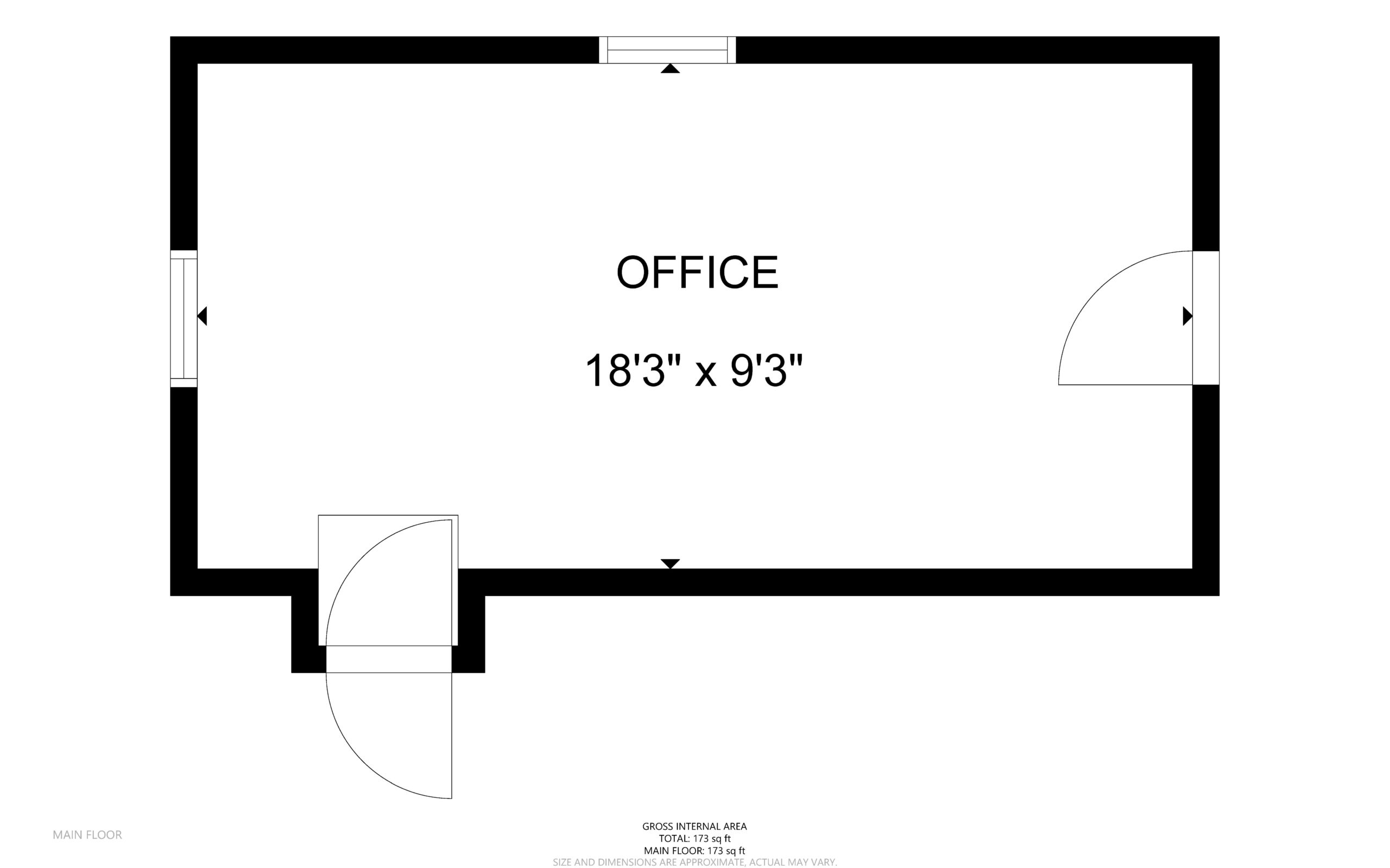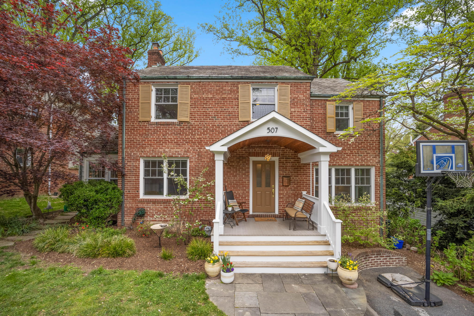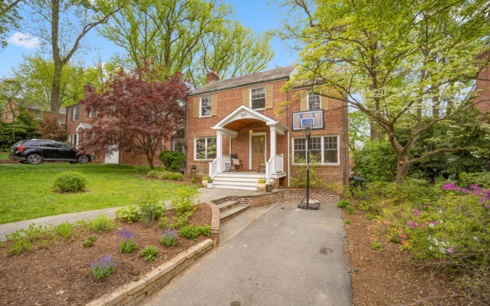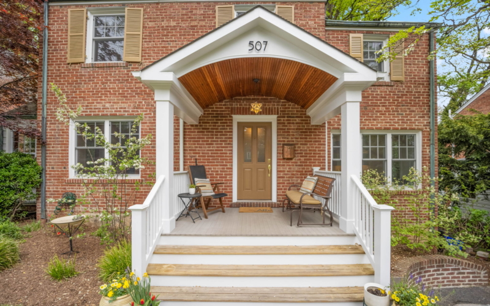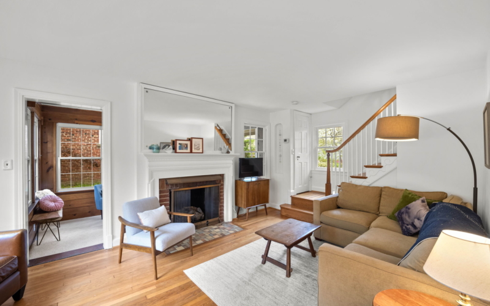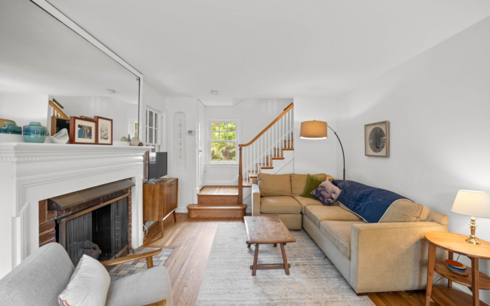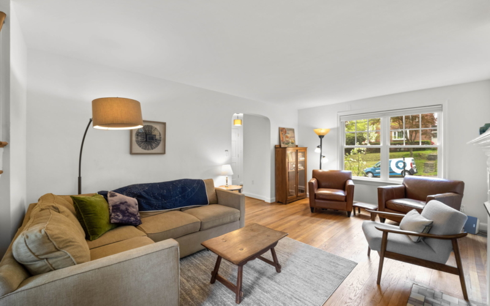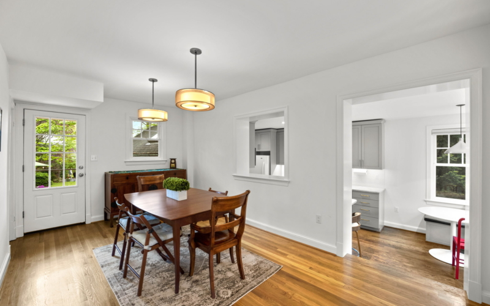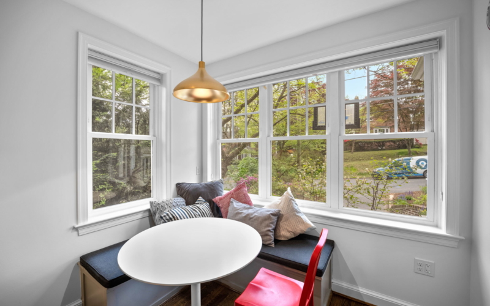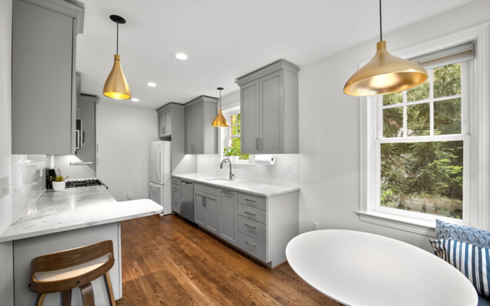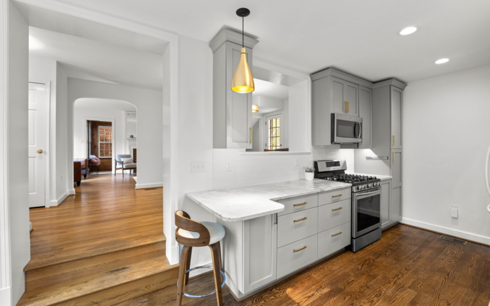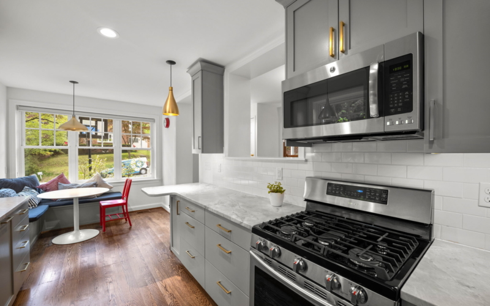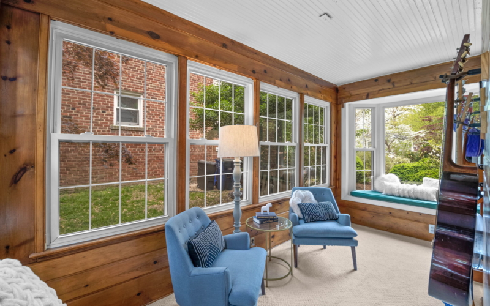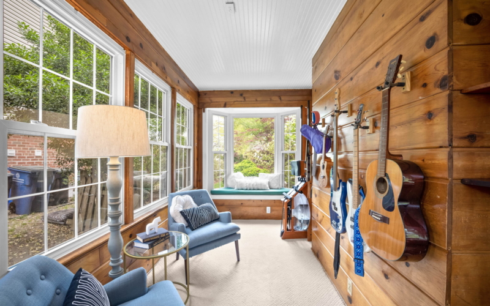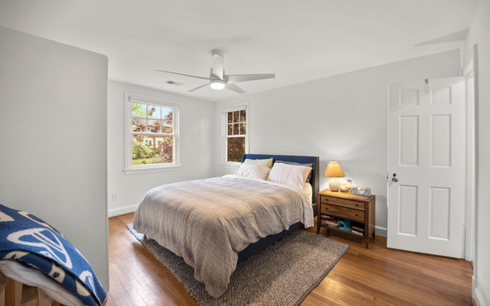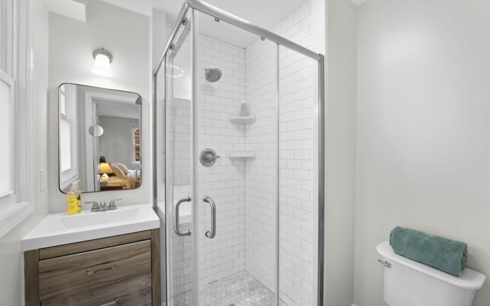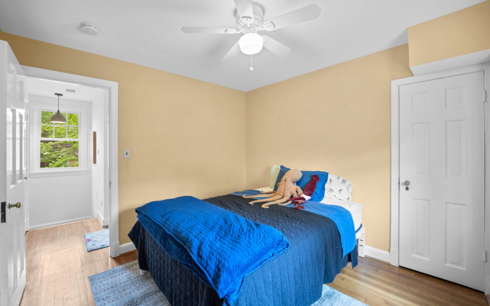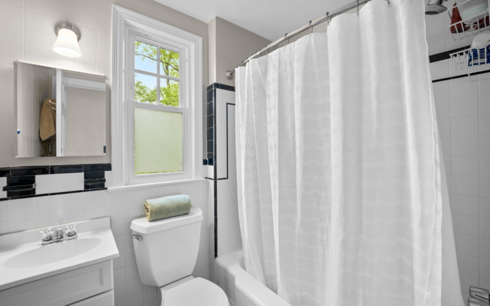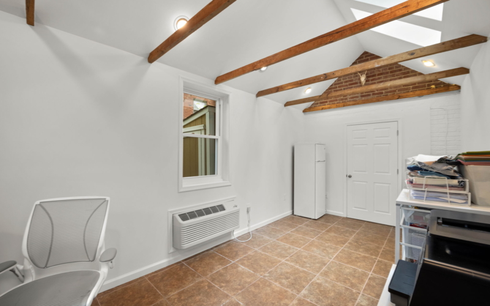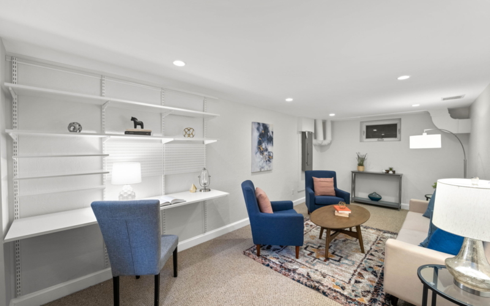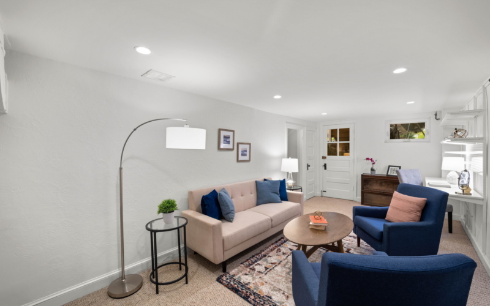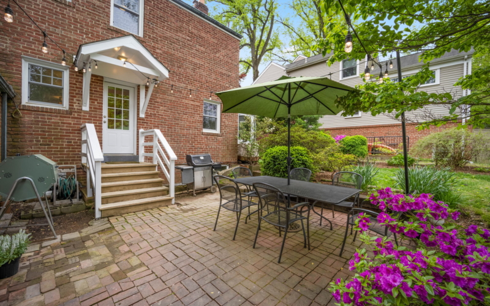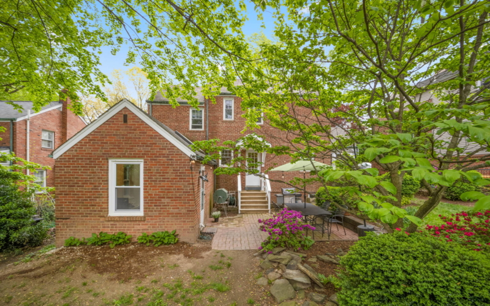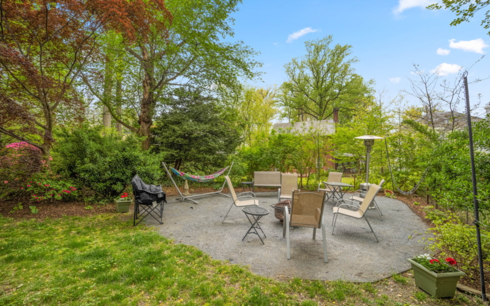Main Level Details
This updated colonial is perfectly located close to all things Silver Spring. Head up the flagstone path to the generous front porch with a barrel-vaulted beadboard ceiling. As you enter this home you’ll be greeted by not one but two exceptionally large entryway closets ready to organize all of your everyday essentials. The large formal dining room welcomes you and gently guides you to the large eat-in kitchen with leather-treated dolomite counters, a quiet Bosch dishwasher, a dual-fuel convection oven, a passthru to the dining room and a sun-drenched banquette (which also doubles as storage). The living room has a gas fireplace and leads to a paneled sunroom with a bay window complete with a comfy window seat overlooking the backyard.
Second Level Details
Upstairs is a primary bedroom with a new en-suite bath featuring marble floors. You’ll also find two additional generously sized bedrooms and a second full bath.
Lower Level Details
The finished lower level has a family room with a door to the backyard, a half bath, a workshop and a newly renovated laundry space with space for storage and crafting. Out back your home office awaits with a separate entrance, beautiful skylights and exposed beams. There’s a deep fenced yard with mature plantings, a gardening shed, a brick patio and a firepit area - perfect for entertaining. Driveway for off-street parking.
Year Built
1938
Lot Size
7,507 Sq. Ft.
Interior Sq Footage
2,551 Sq. Ft.
