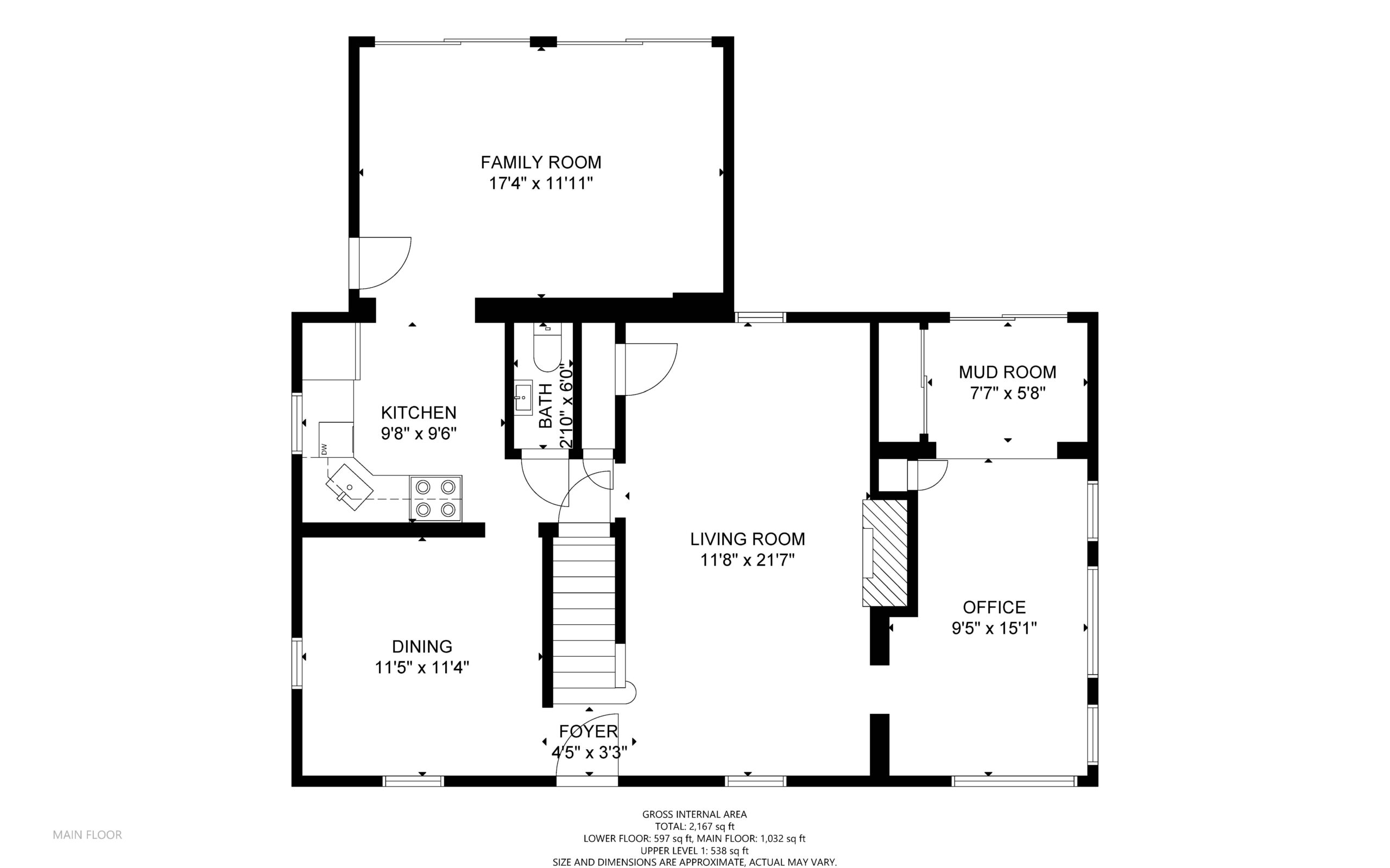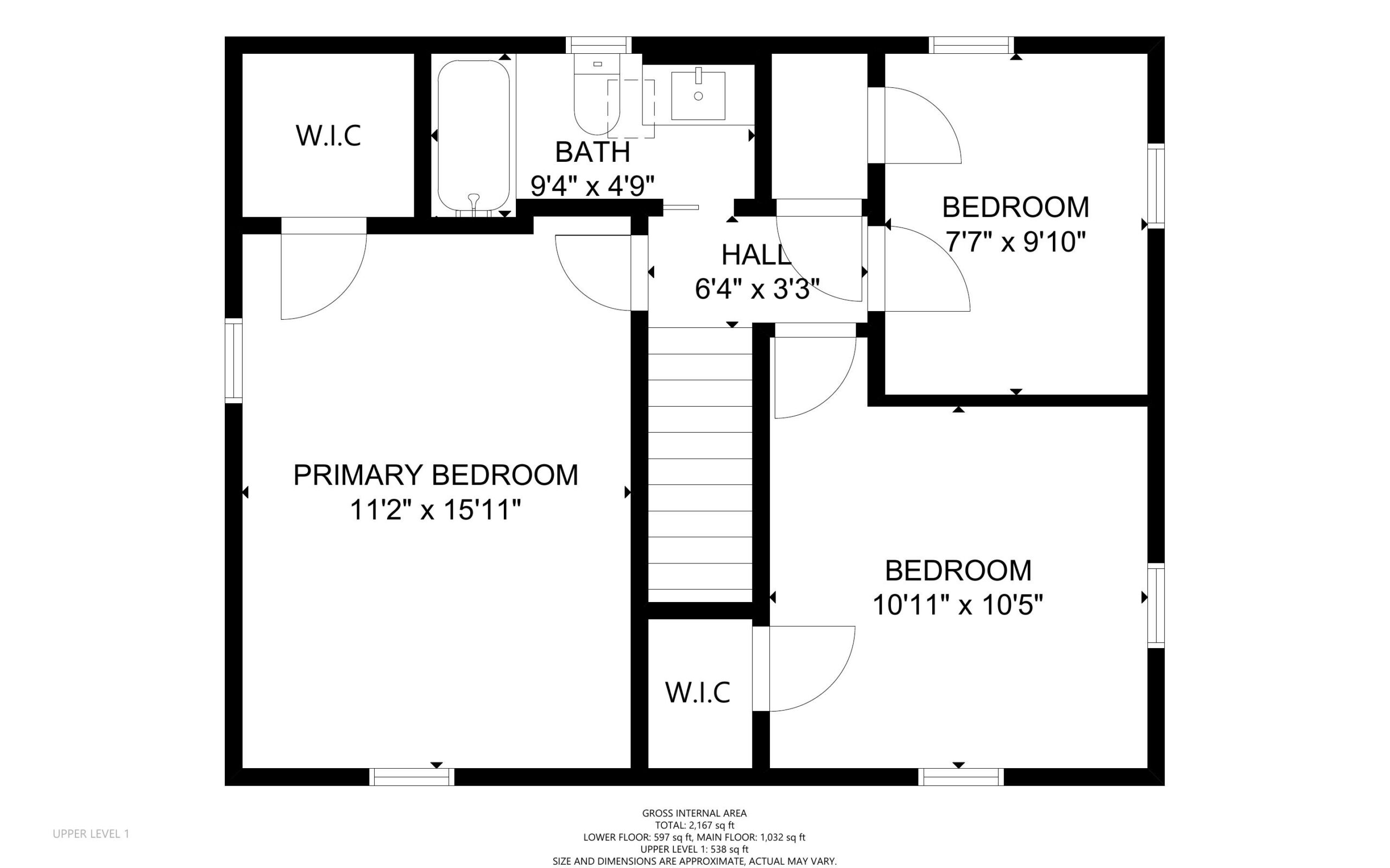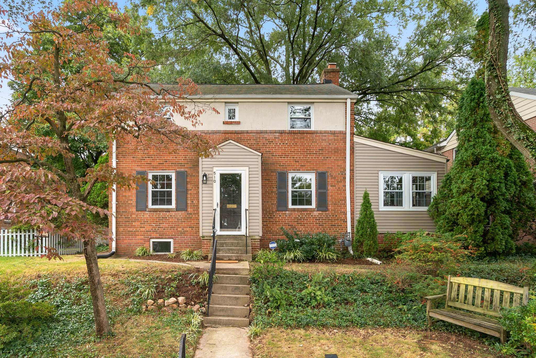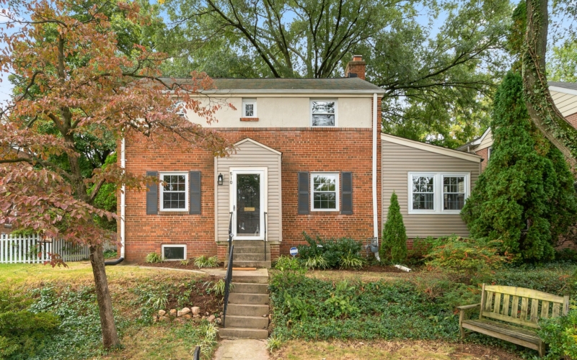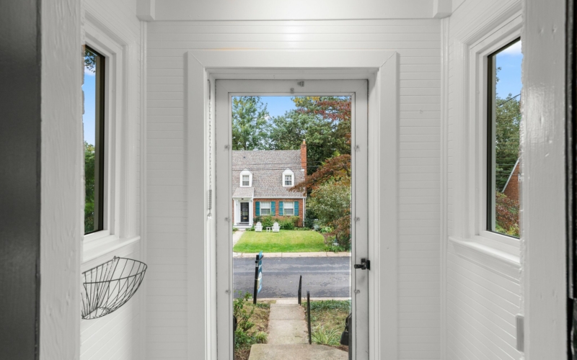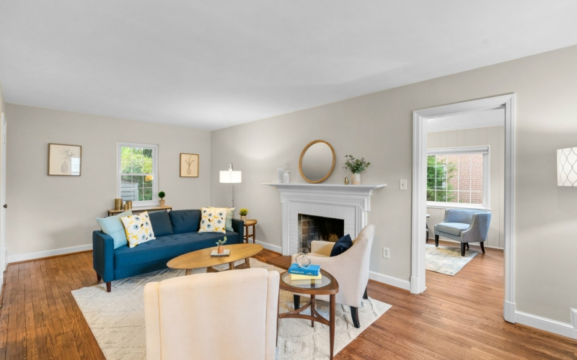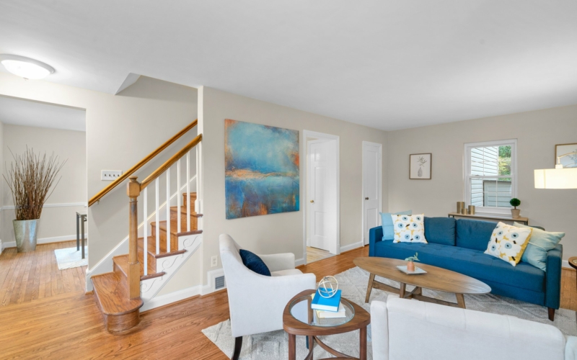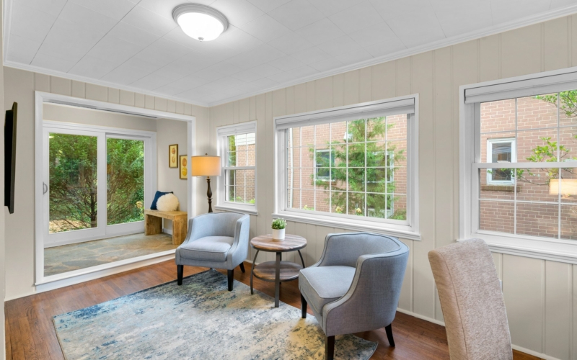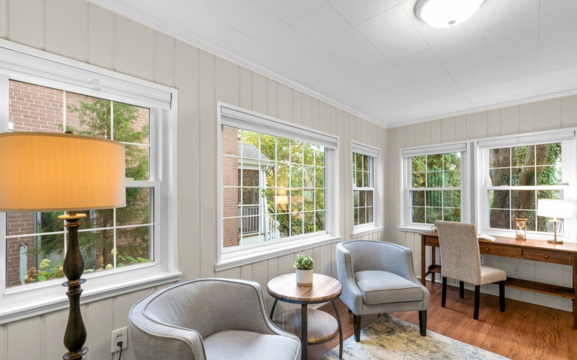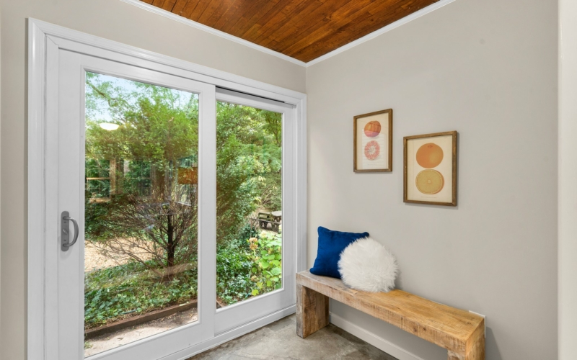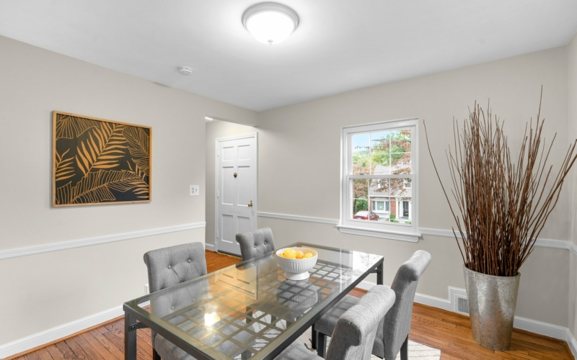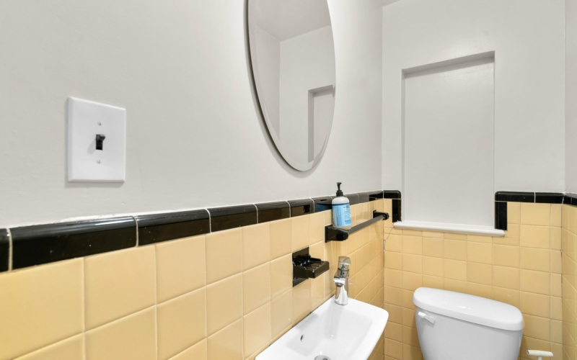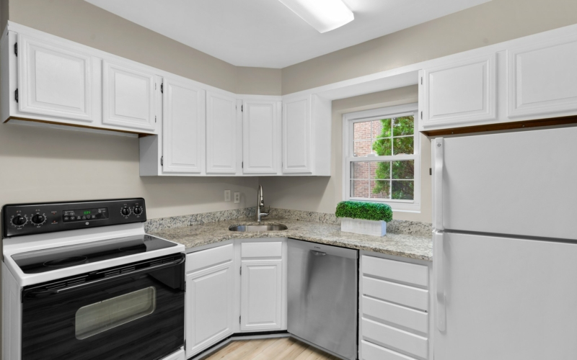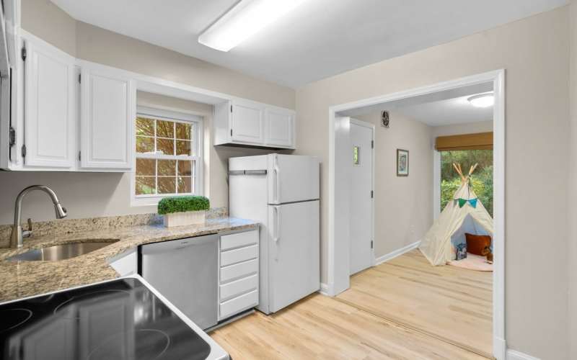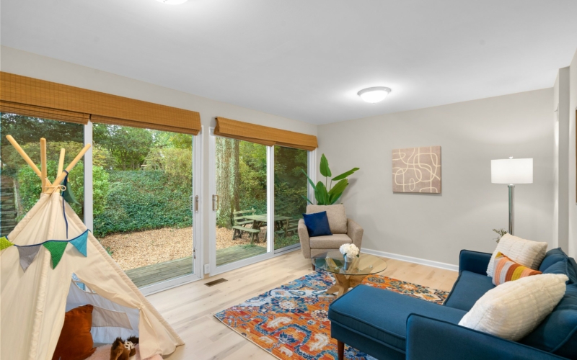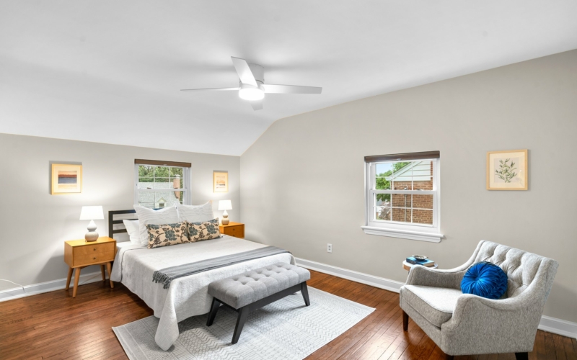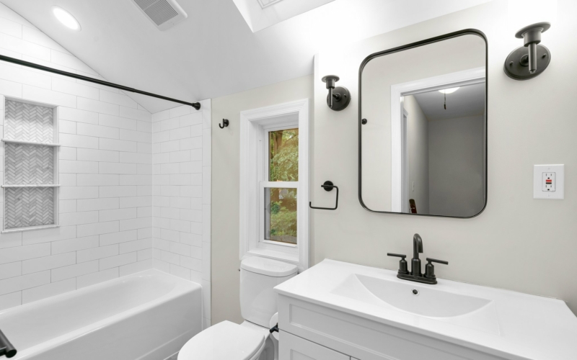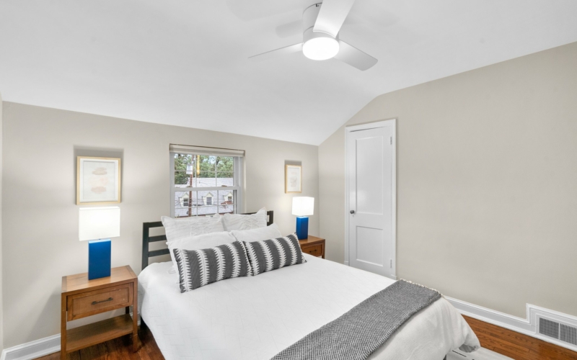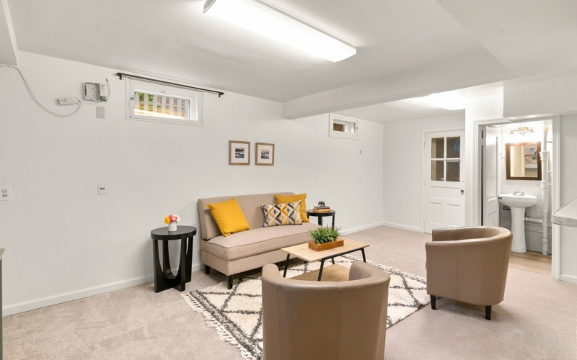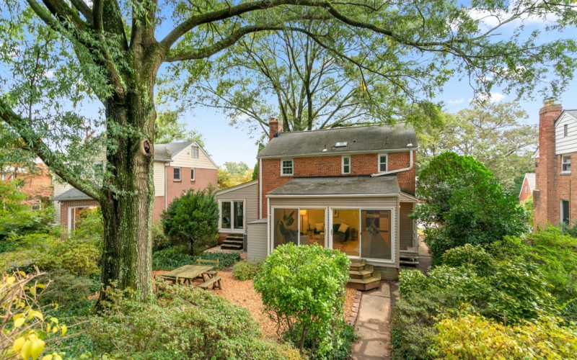Main Level Details
Just listed in close-in, walkable Silver Spring! This center hall colonial on a beautifully treed lot offers plenty of space, indoors and out. Steps lead through the terraced front lawn to the tiled foyer. Inside to your right is a spacious living room with a wood-burning fireplace. Next to that is the perfect home office and a mudroom with a sliding door to the backyard. To the left of the entrance is a formal dining room, a renovated kitchen with new flooring and granite countertops, and a big bright family room with a wall of sliding doors opening onto the backyard. A half bath completes the main level.
Second Level Details
Upstairs are a primary bedroom, two additional bedrooms and a renovated full bath. Original hardwoods run throughout most of the main and upper levels.
Lower Level Details
The finished lower level has an additional family space, a bonus room, a full bath, storage and laundry. The terraced backyard has a big outdoor seating area next to the house and an upper lawn with a play structure.
Year Built
1945
Lot Size
6,717 Sq. Ft.
Interior Sq Footage
2,255 Sq. Ft.
