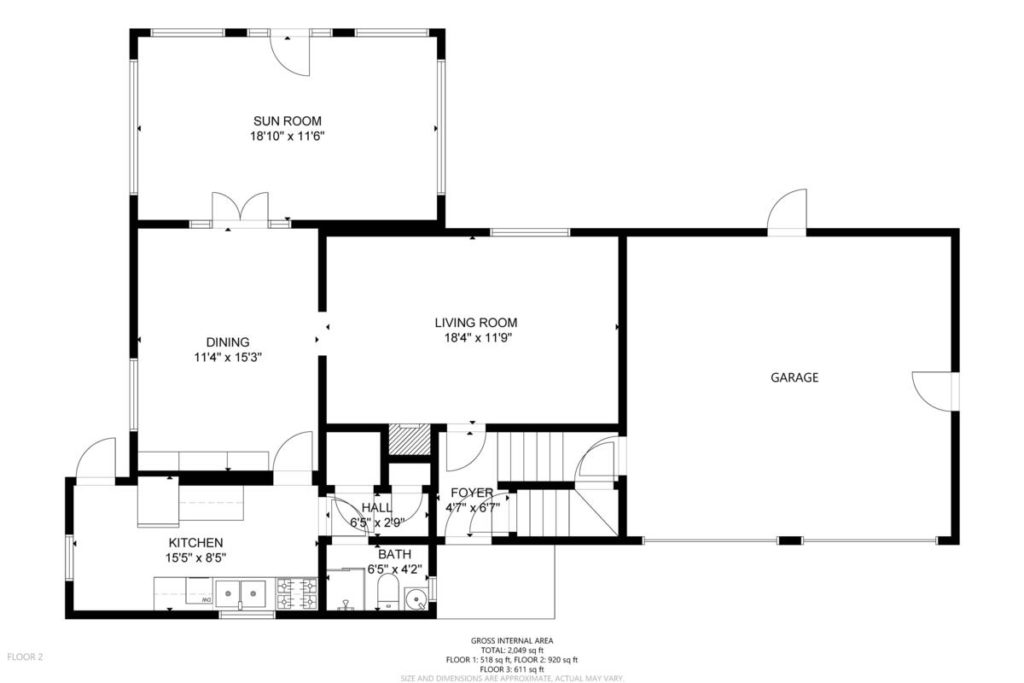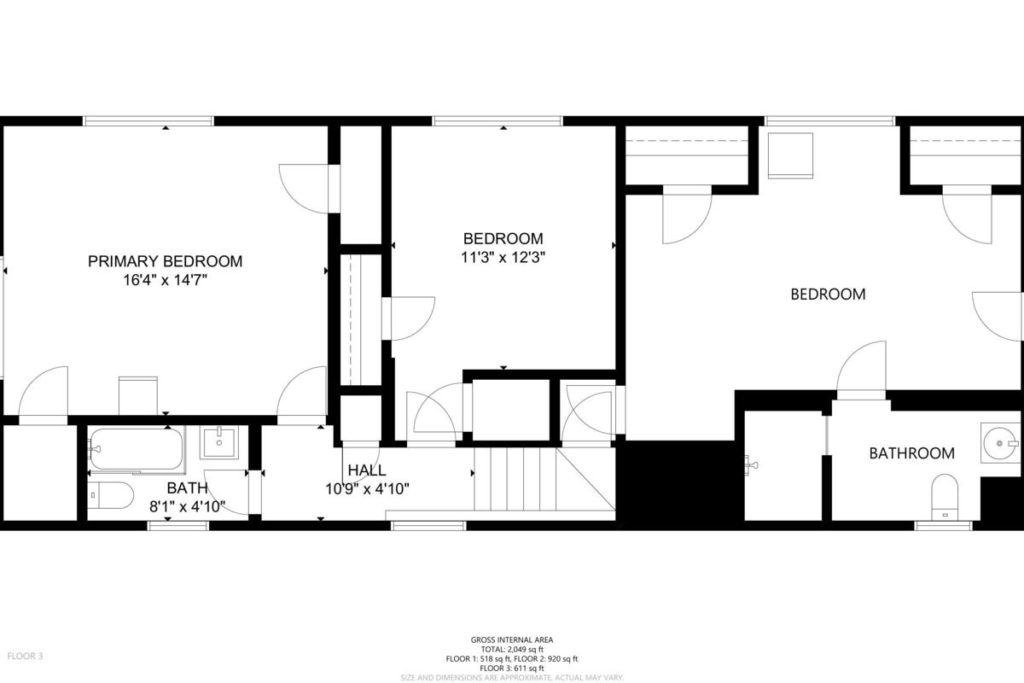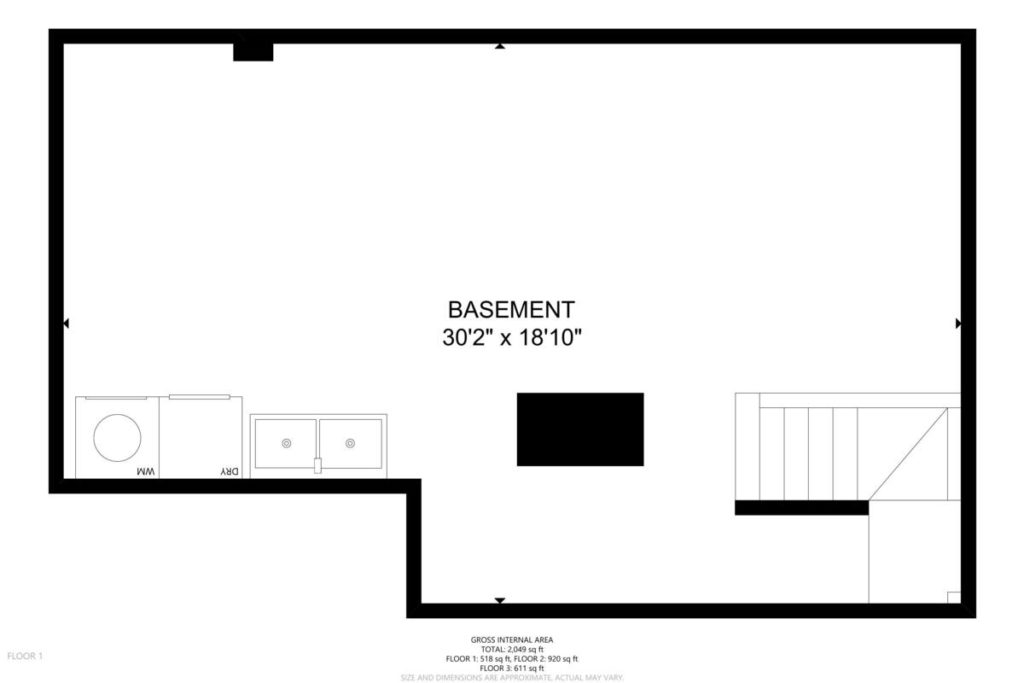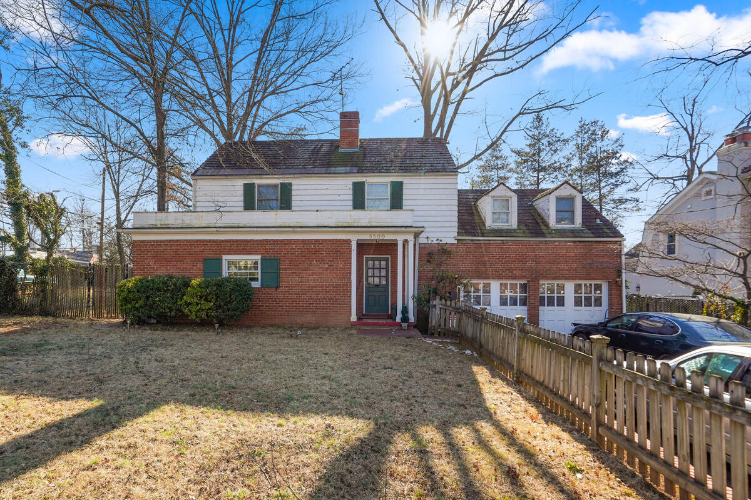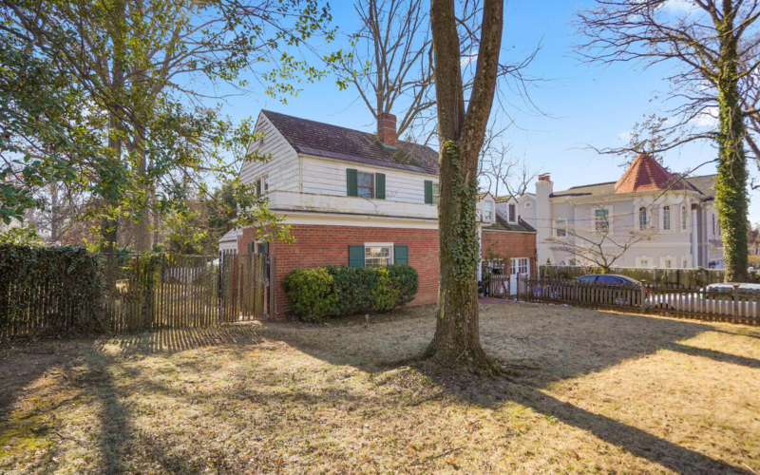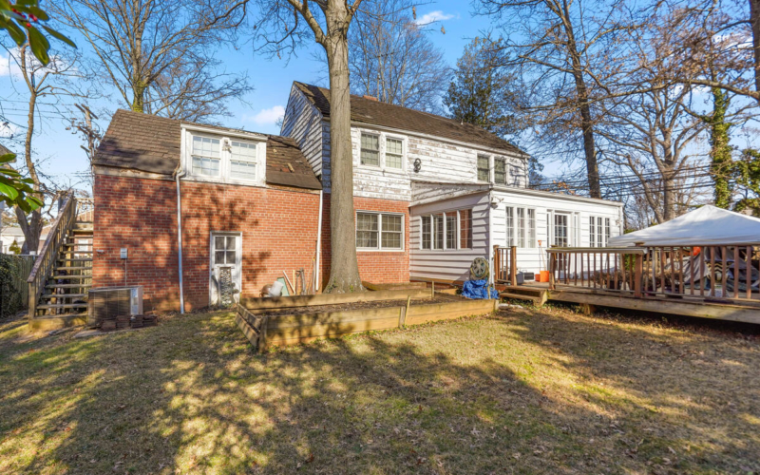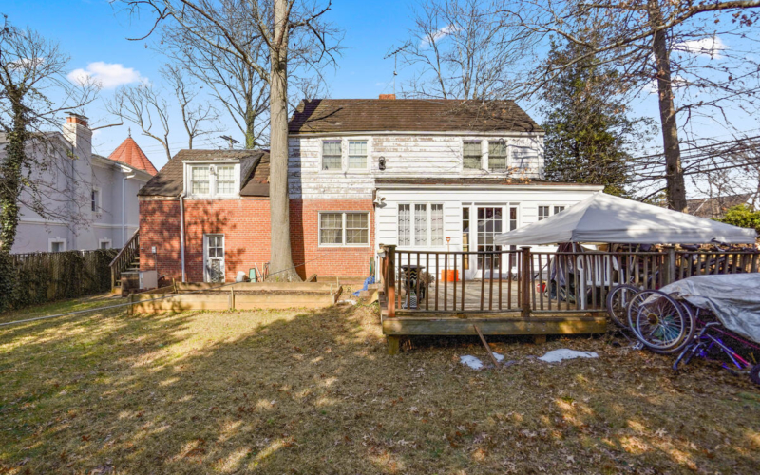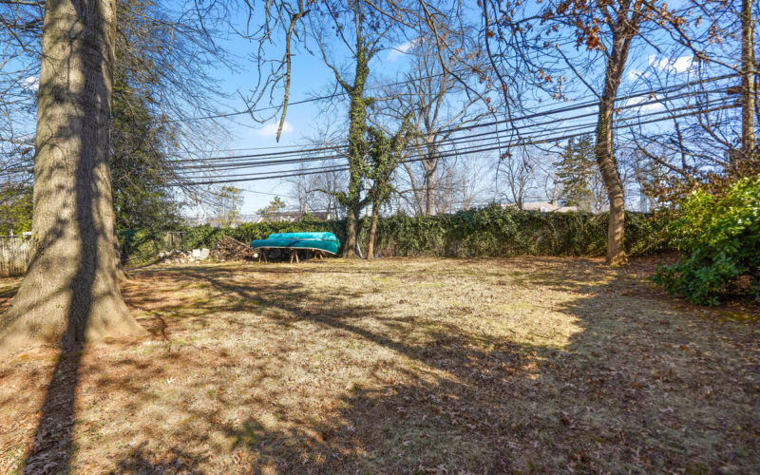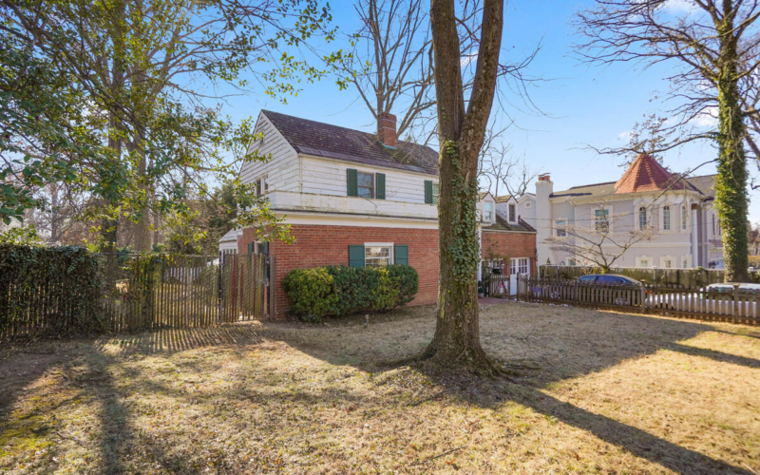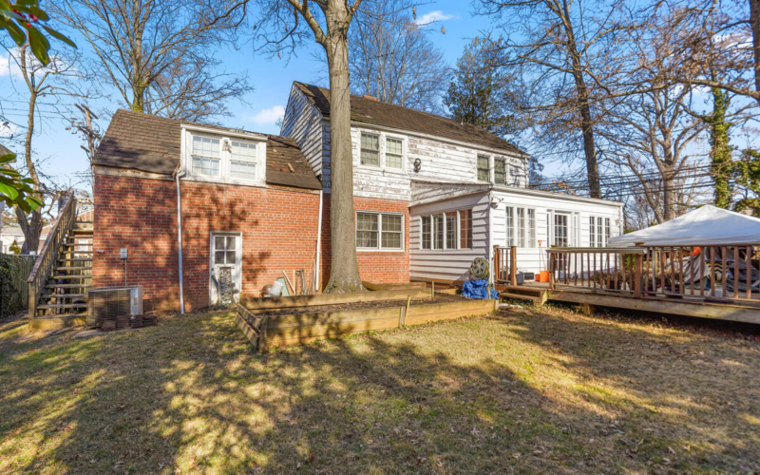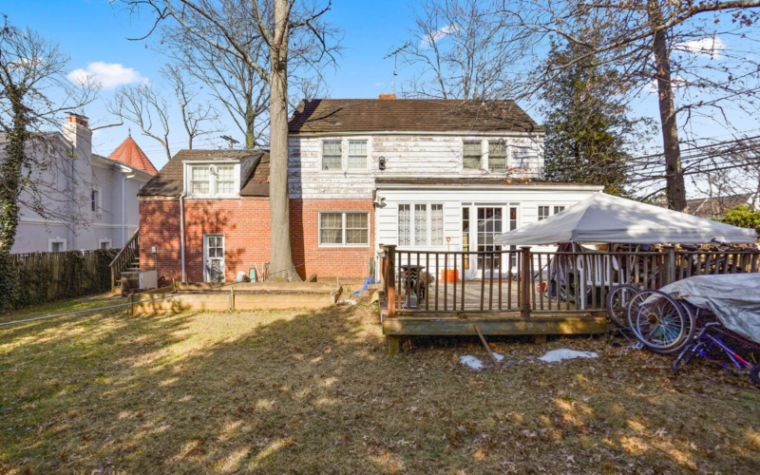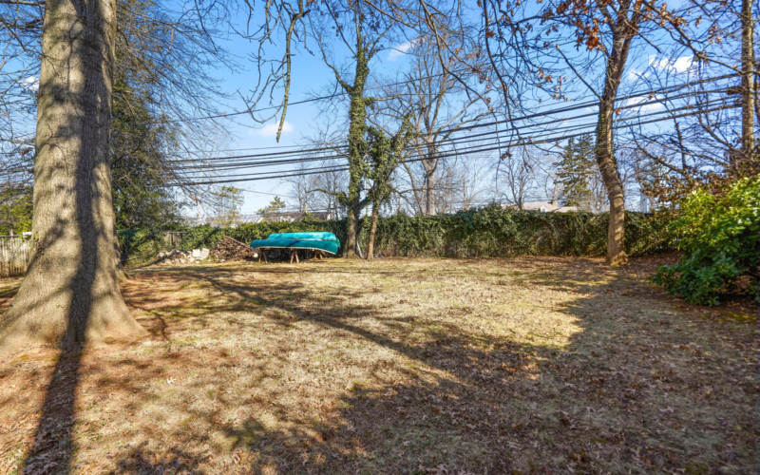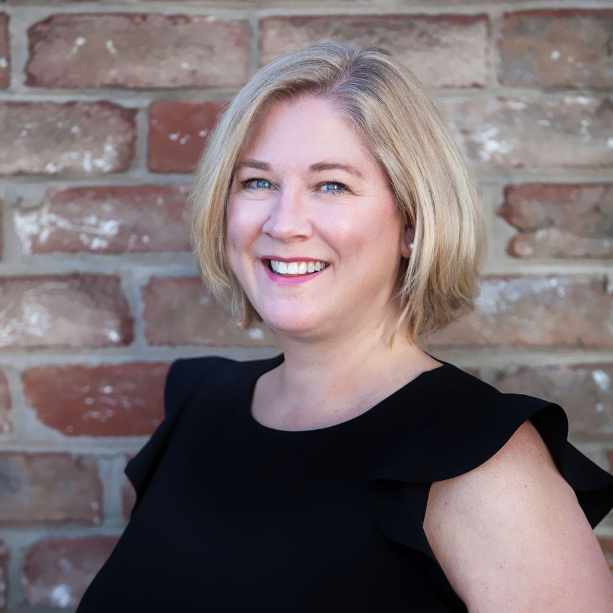Main Level Details
This big, bright, 1940 Bethesda colonial is looking for a new owner to reimagine it - the home has served as a rental and will require some renovation. That said, there are great features that should not be overlooked, like varied-width hardwood floors, beamed beadboard ceilings and vintage french doors. The first floor features a living room with fireplace and a large dining room that opens on to a bright sunroom with tiled floors which, in turn, opens to the deck and fenced yard. There is also a kitchen with a breakfast nook and access to the side yard as well as storage, a full bath and access to the two-car garage.
Second Level Details
Upstairs are two bedrooms that share one bath and a bedroom over the garage with its own en-suite bathroom.
Lower Level Details
The lower level offers up plenty of storage and a laundry area. The big fenced yard surrounds the home offering plenty of space. A large driveway and two-car garage will accommodate several cars for off-street parking.
Year Built
1940
Lot Size
11,365 Sq. Ft.
Interior Sq Footage
2,249 Sq. Ft.
