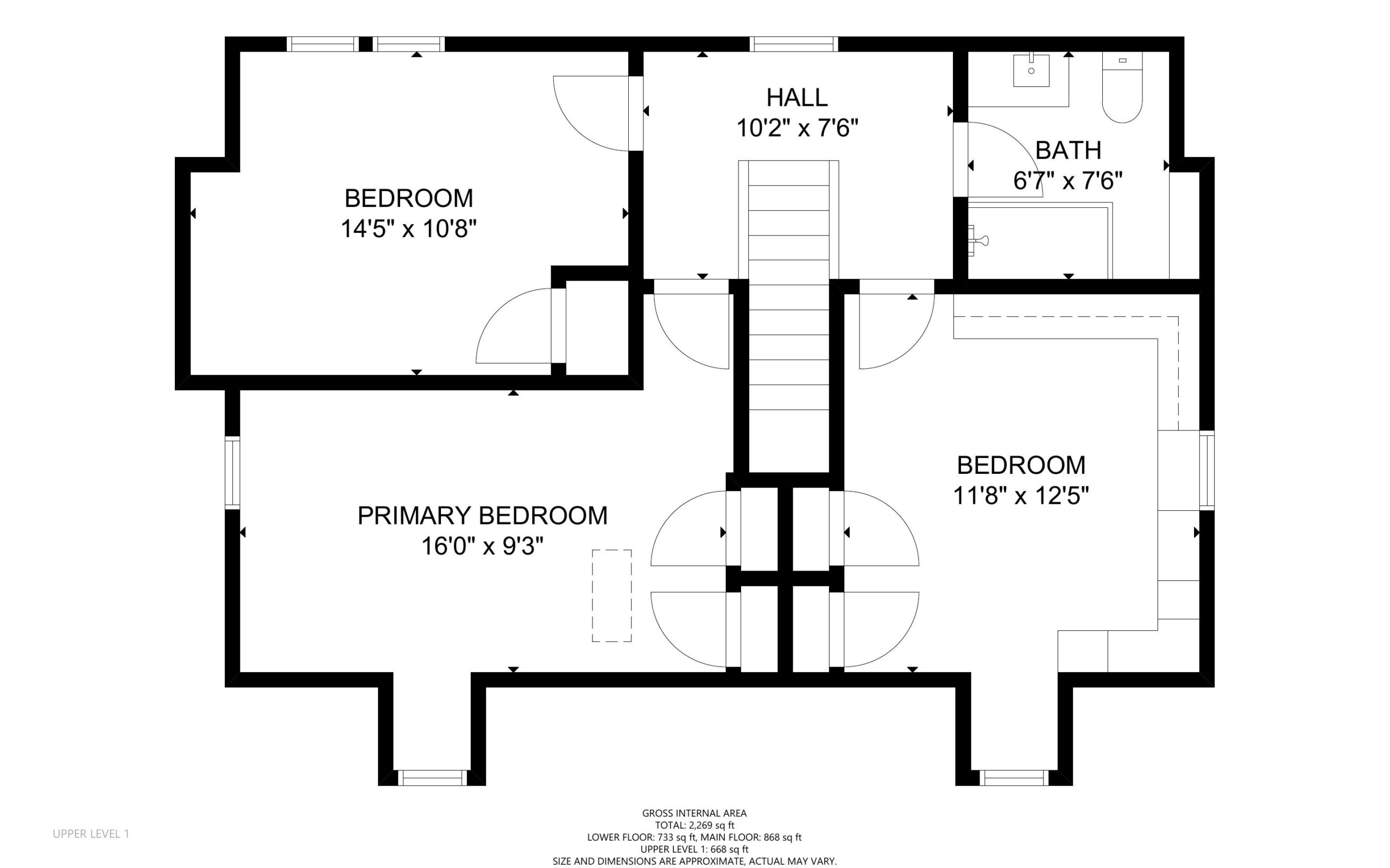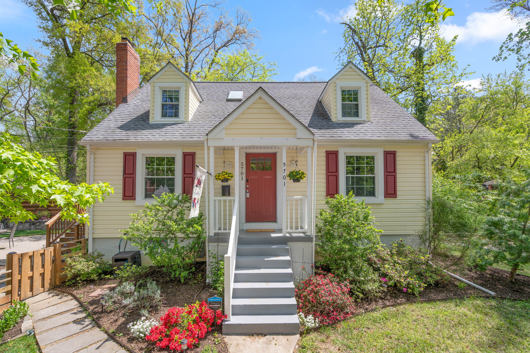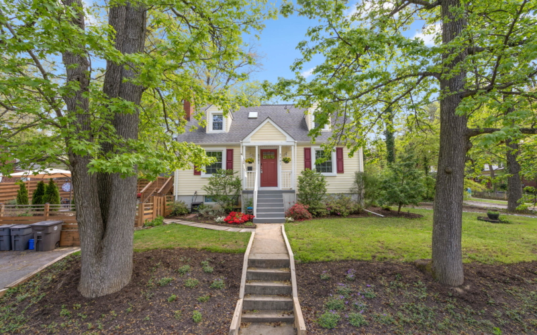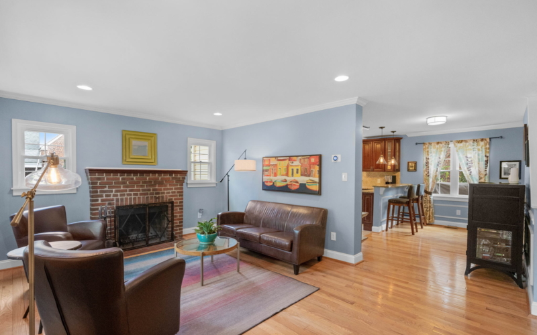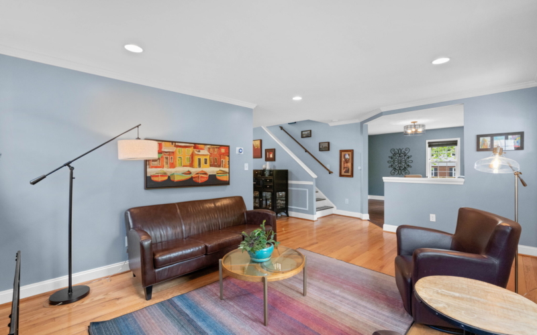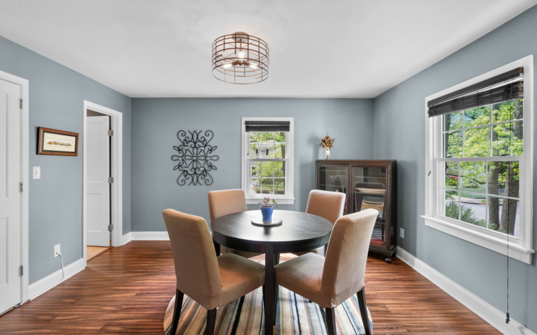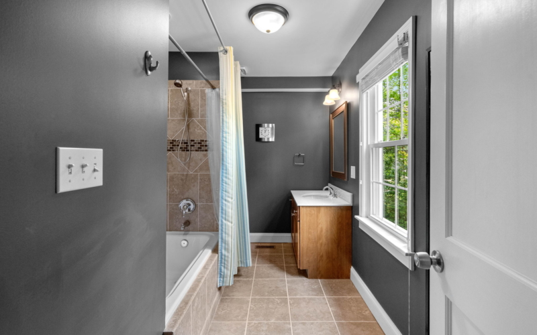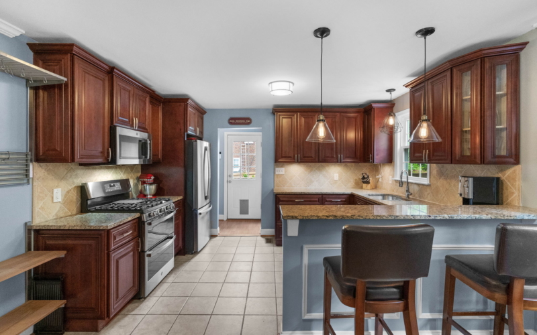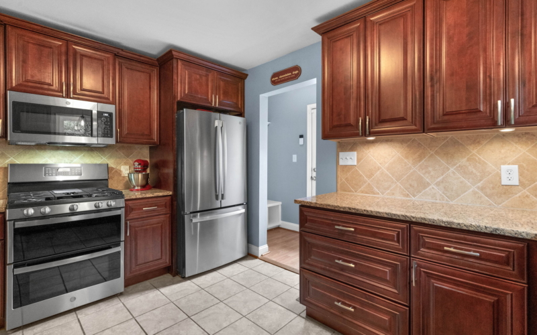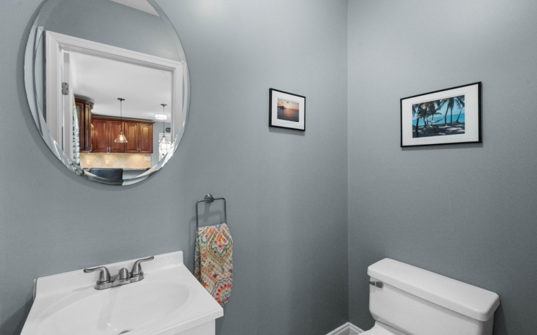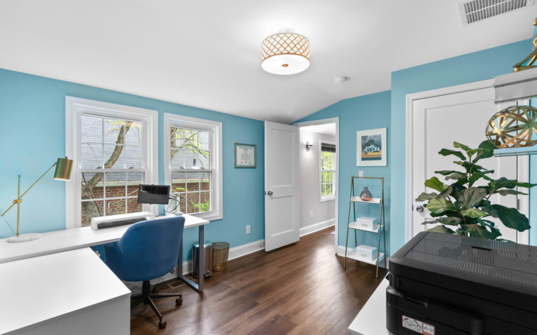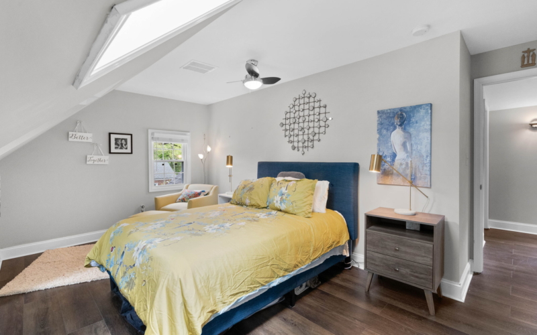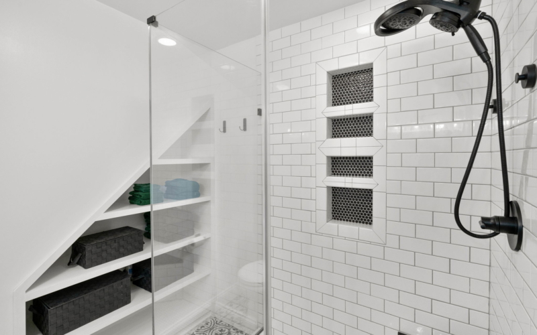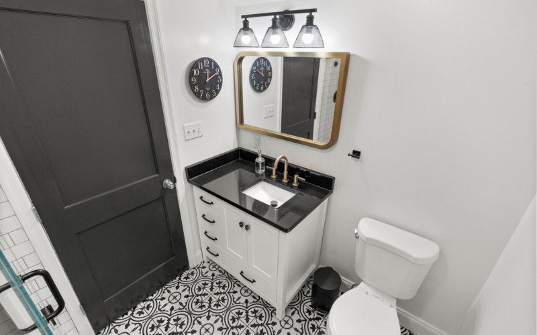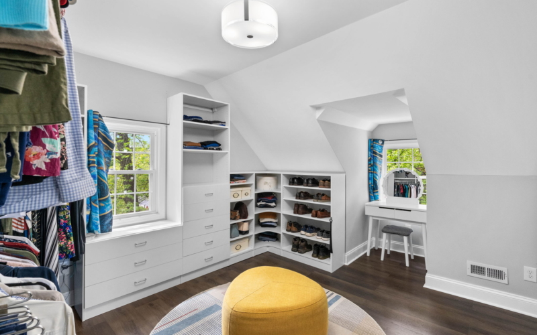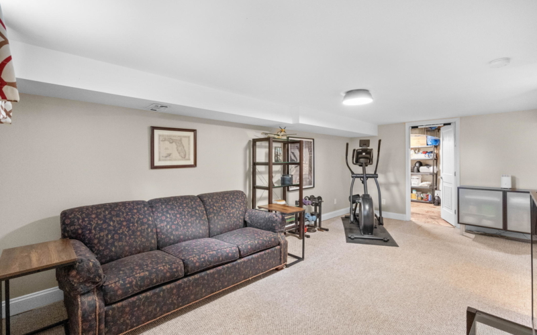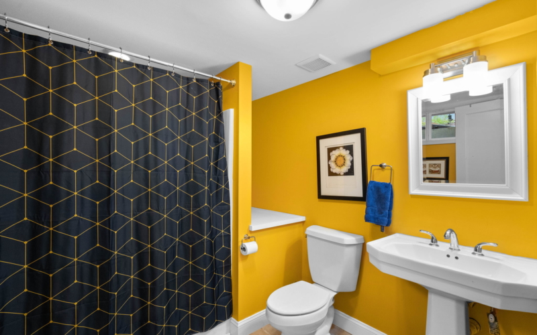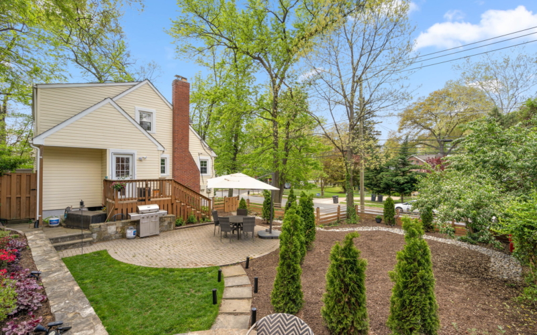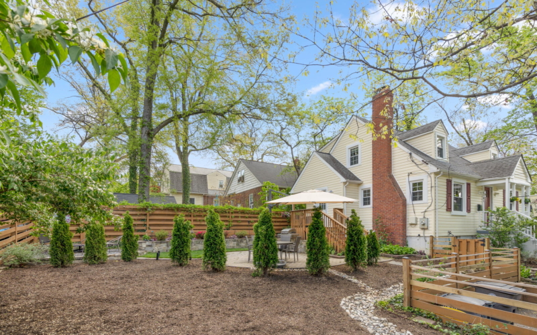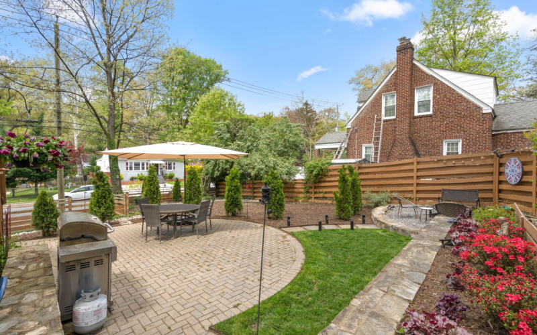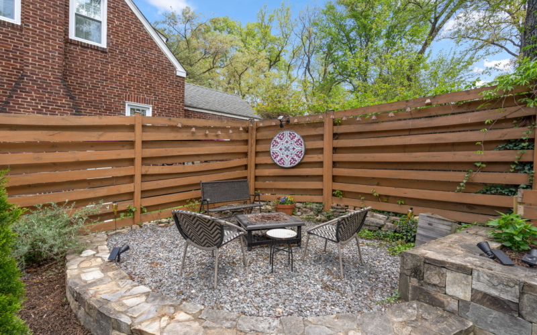Main Level Details
Head through the covered front porch into the living room featuring a wood-burning fireplace with flanking windows and original hardwood floors. To your right is a formal dining room with a large storage closet and a full bath. The renovated kitchen has granite countertops, stainless steel appliances, a seating peninsula and a mudroom by the door leading to the expansive side yard. A half bath completes the main level.
Second Level Details
Upstairs are three bedrooms - the primary bedroom with a big skylight, one currently used as an office and another as a dressing room with custom closet built-ins and vanity - and a newly refinished full bath.
Lower Level Details
The finished lower level has an office, family room, workshop, large laundry room, full bath and an exit to the yard.
Year Built
1944
Lot Size
7,044 Sq. Ft.
Interior Sq Footage
2,420 Sq. Ft.

