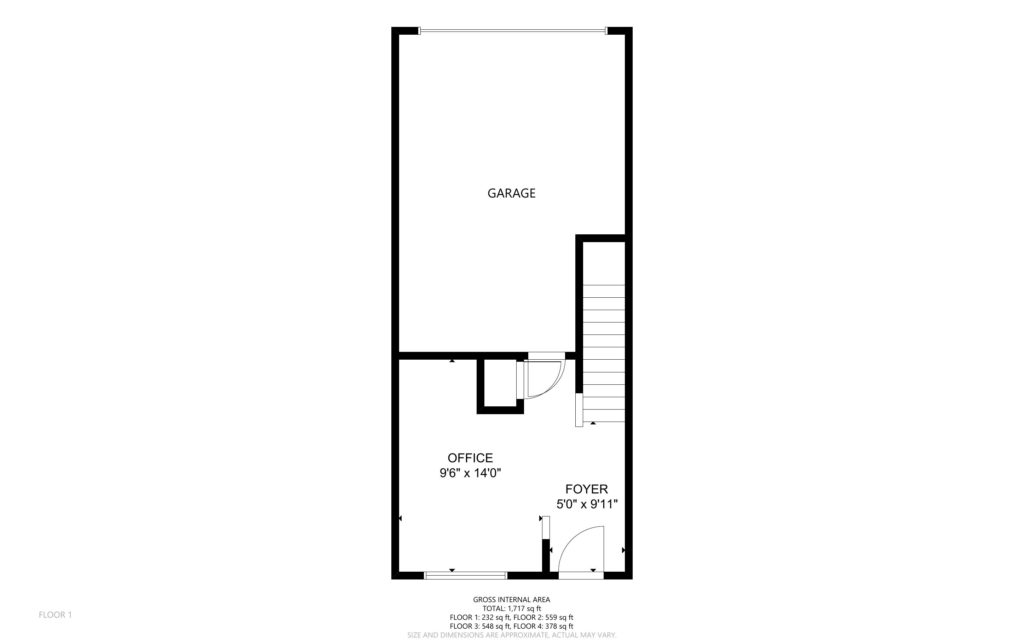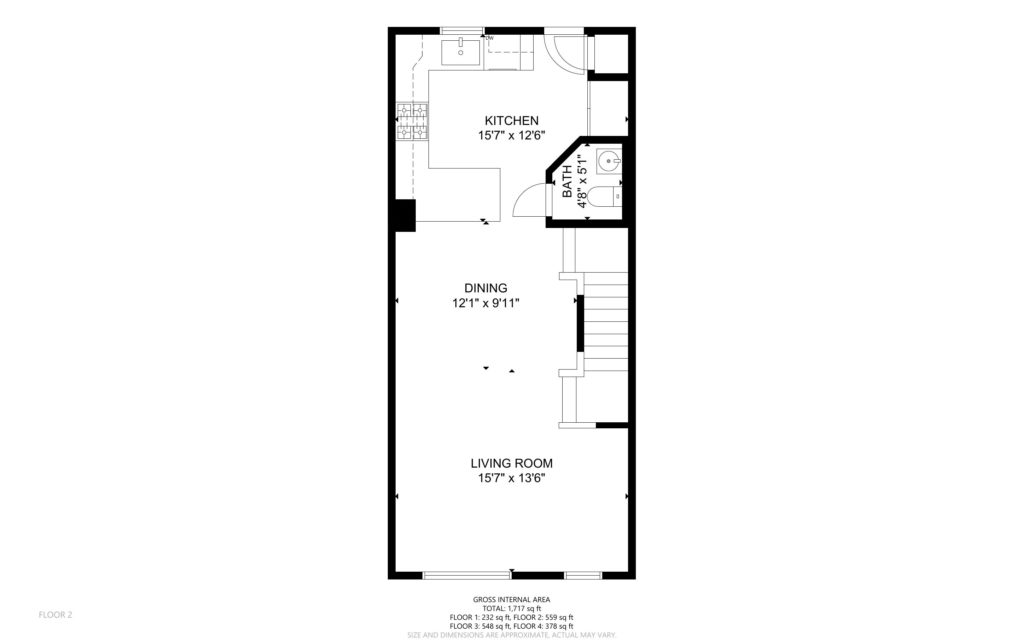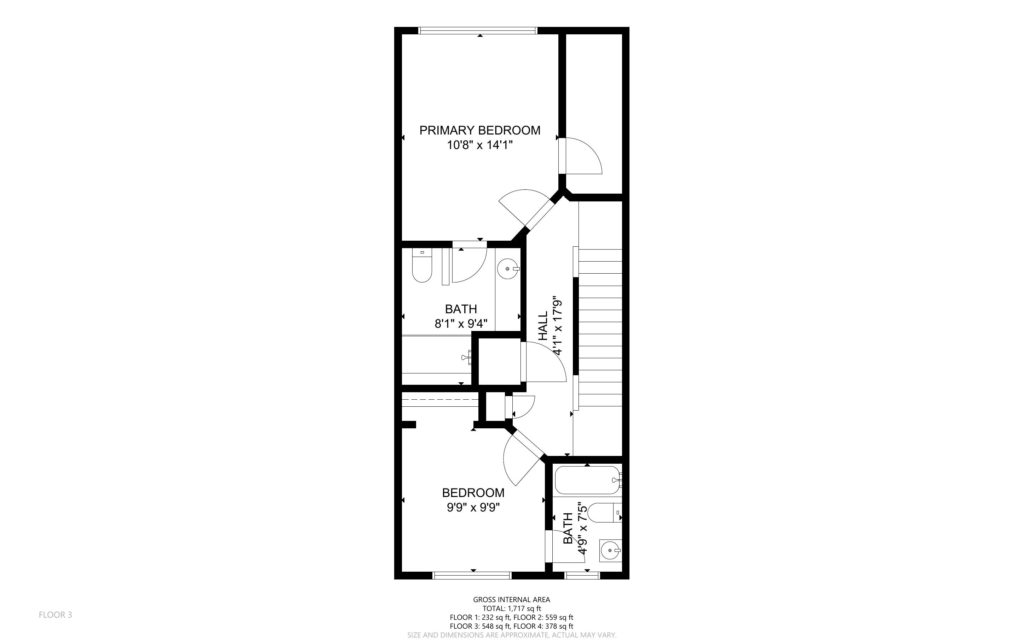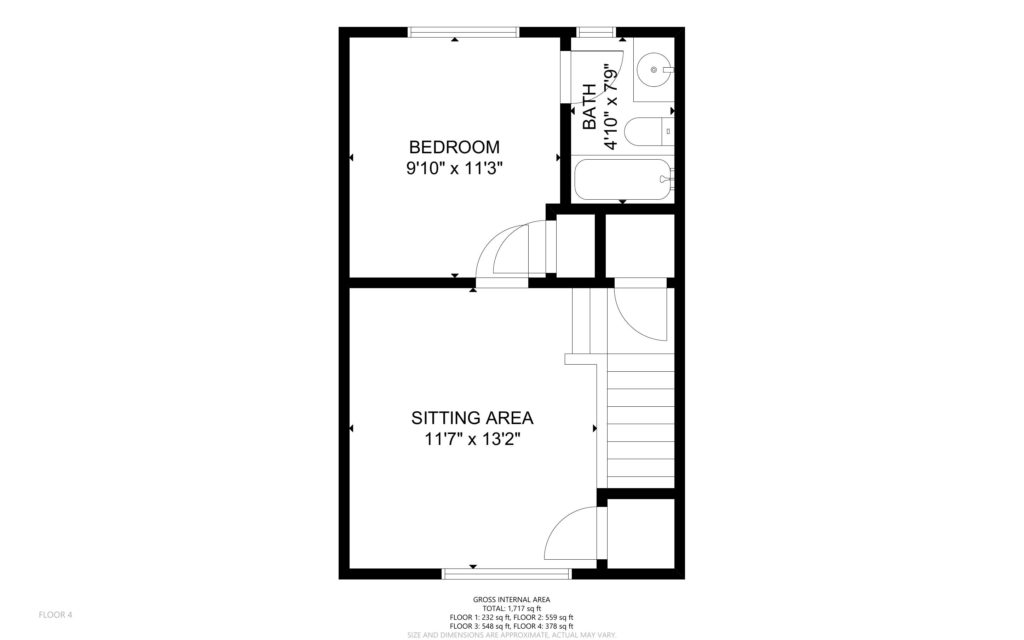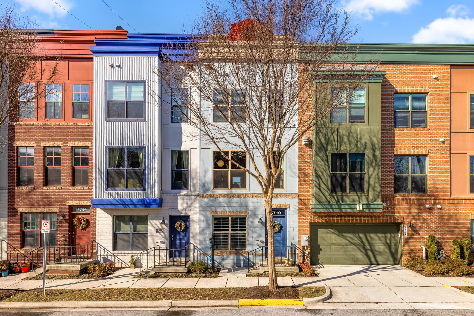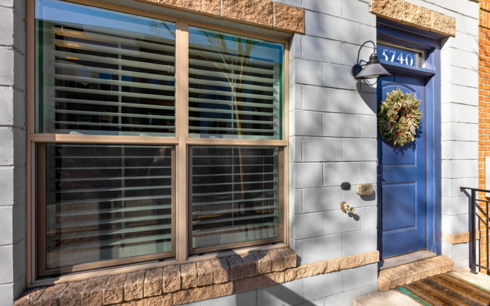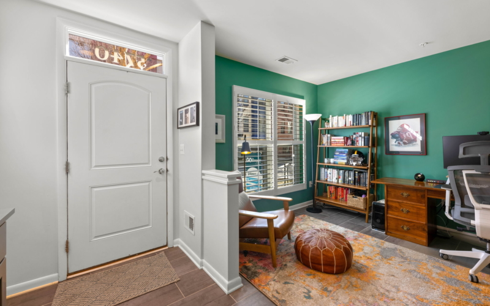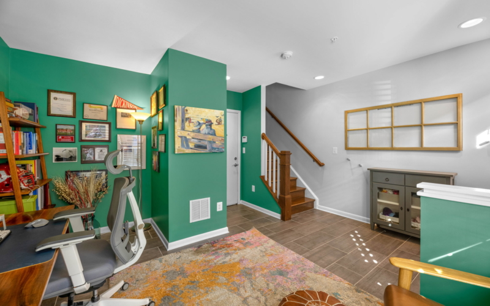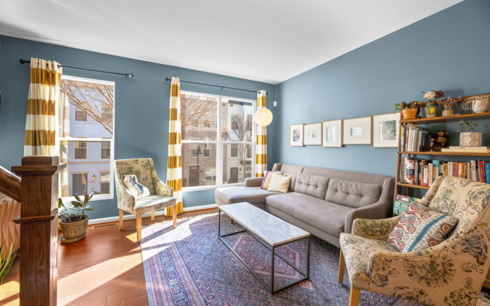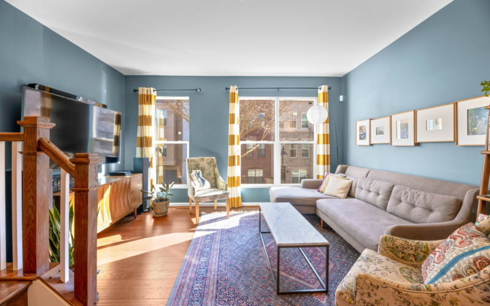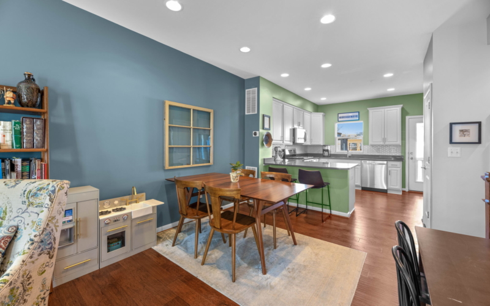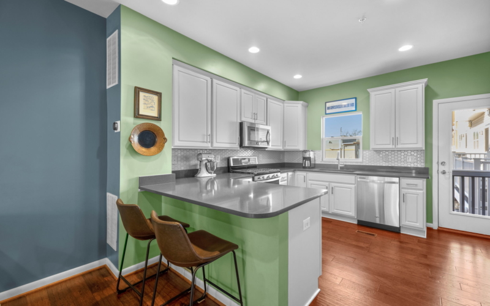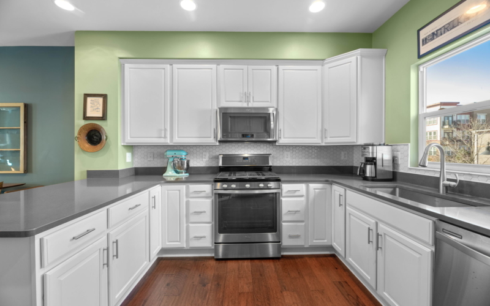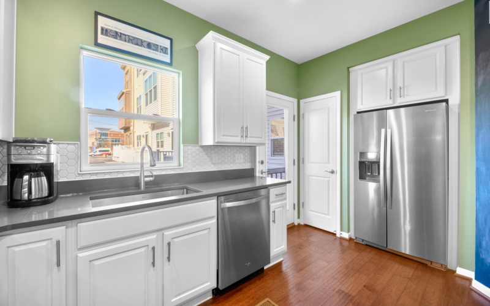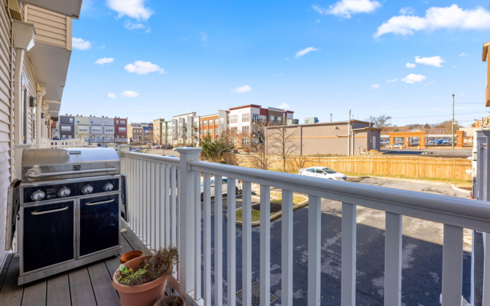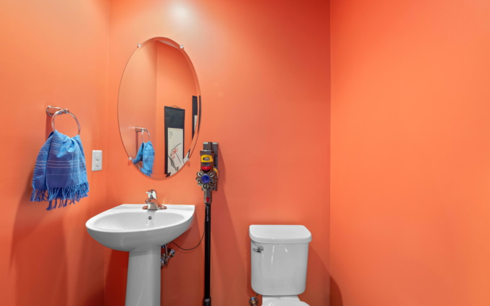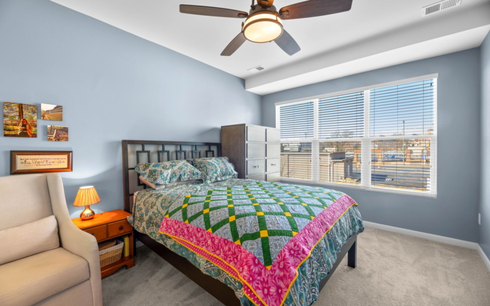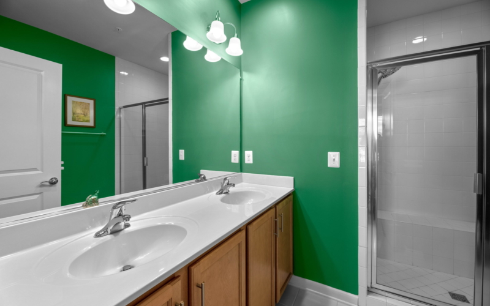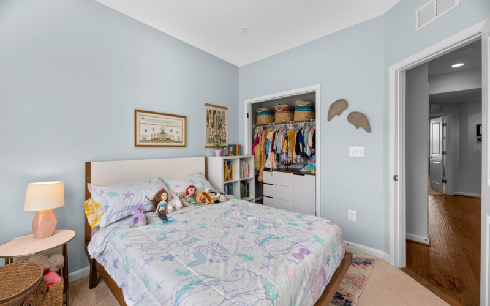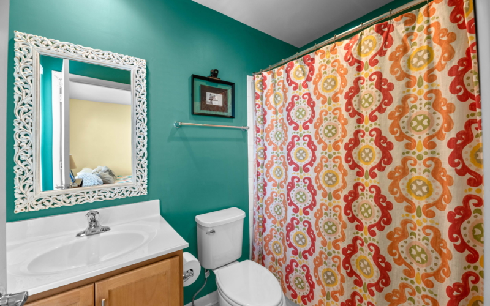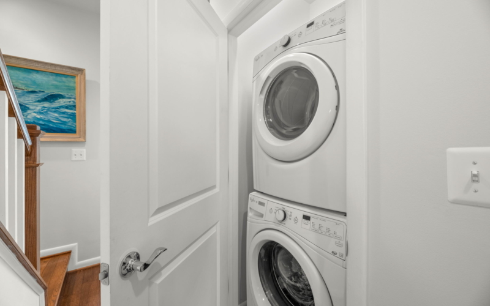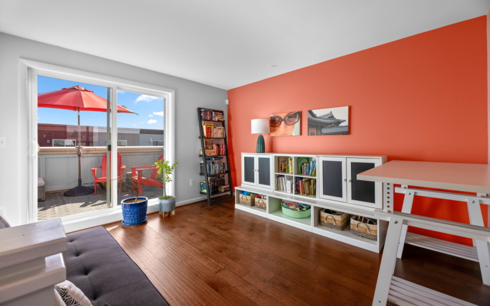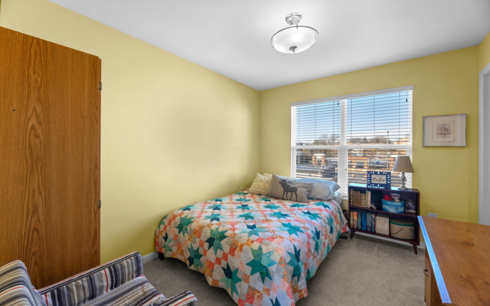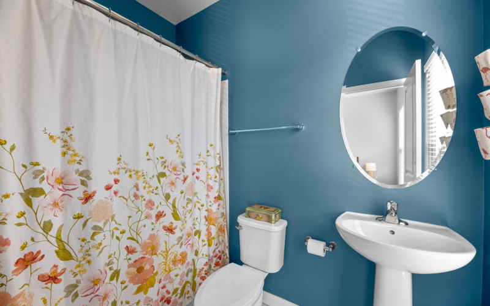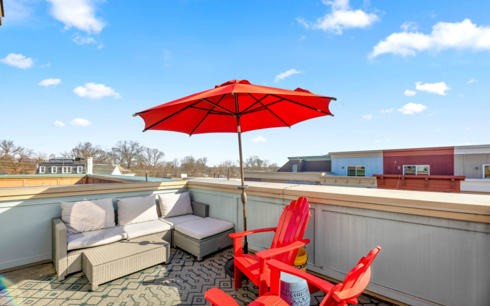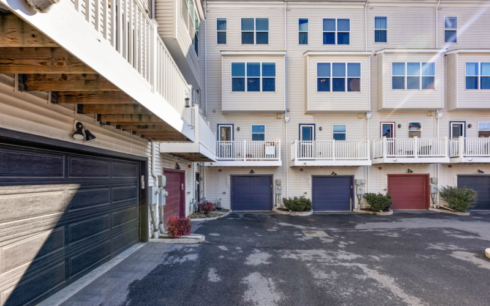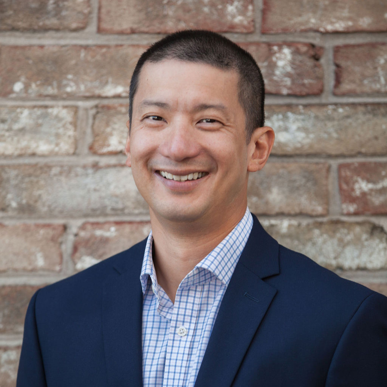Main Level Details
Head upstairs to the open-concept living area with beautiful hardwood floors and recessed lighting connecting the space. The kitchen features a peninsula, granite (?) countertops, stainless steel appliances, tile backsplash, plenty of cabinet storage and access to an outdoor balcony - perfect for grilling. The dining area easily will easily seat eight guests, and the living room features oversized windows, letting in loads of light. A powder room completes the main level.
Second Level Details
On the third level you’ll find a primary suite with a walk-in closet and an en-suite bathroom with double sinks and an oversized shower. There’s also a second bedroom with its own en-suite bathroom. Last, but not least - a stacked washer/dryer that makes toting laundry a thing of the past.
Third Level Details
The fourth level has a third bedroom - also with its own full bath - and big bonus room/living area that opens onto a terrific roof deck, perfect for relaxing at the end of the day.
Lower Level Details
As you enter the home, you’ll find a sizable office/bonus space with a tiled floor, a big window and access to the garage.
Year Built
2014
Lot Size
704 Sq. Ft.
Interior Sq Footage
1,717 Sq. Ft.
