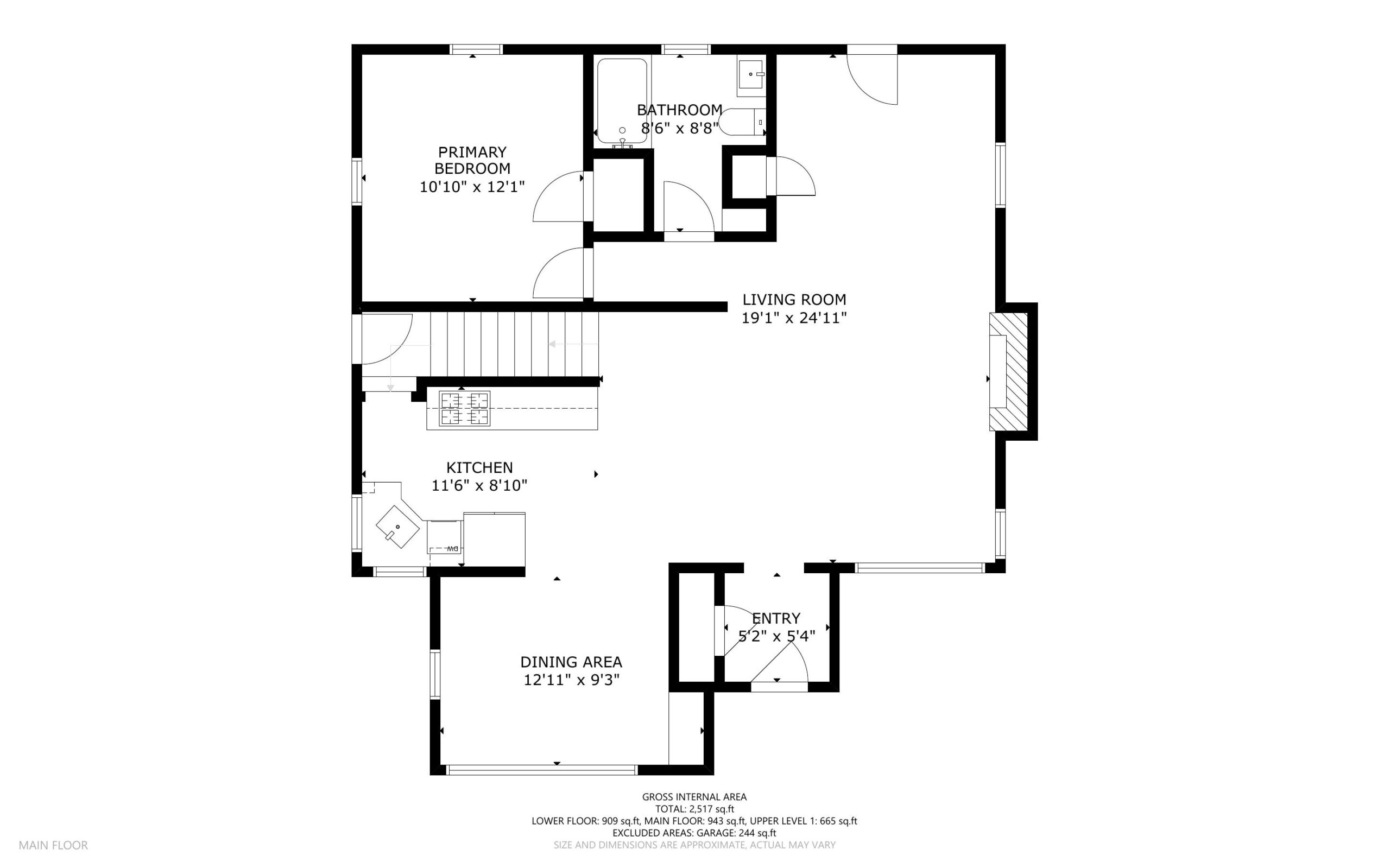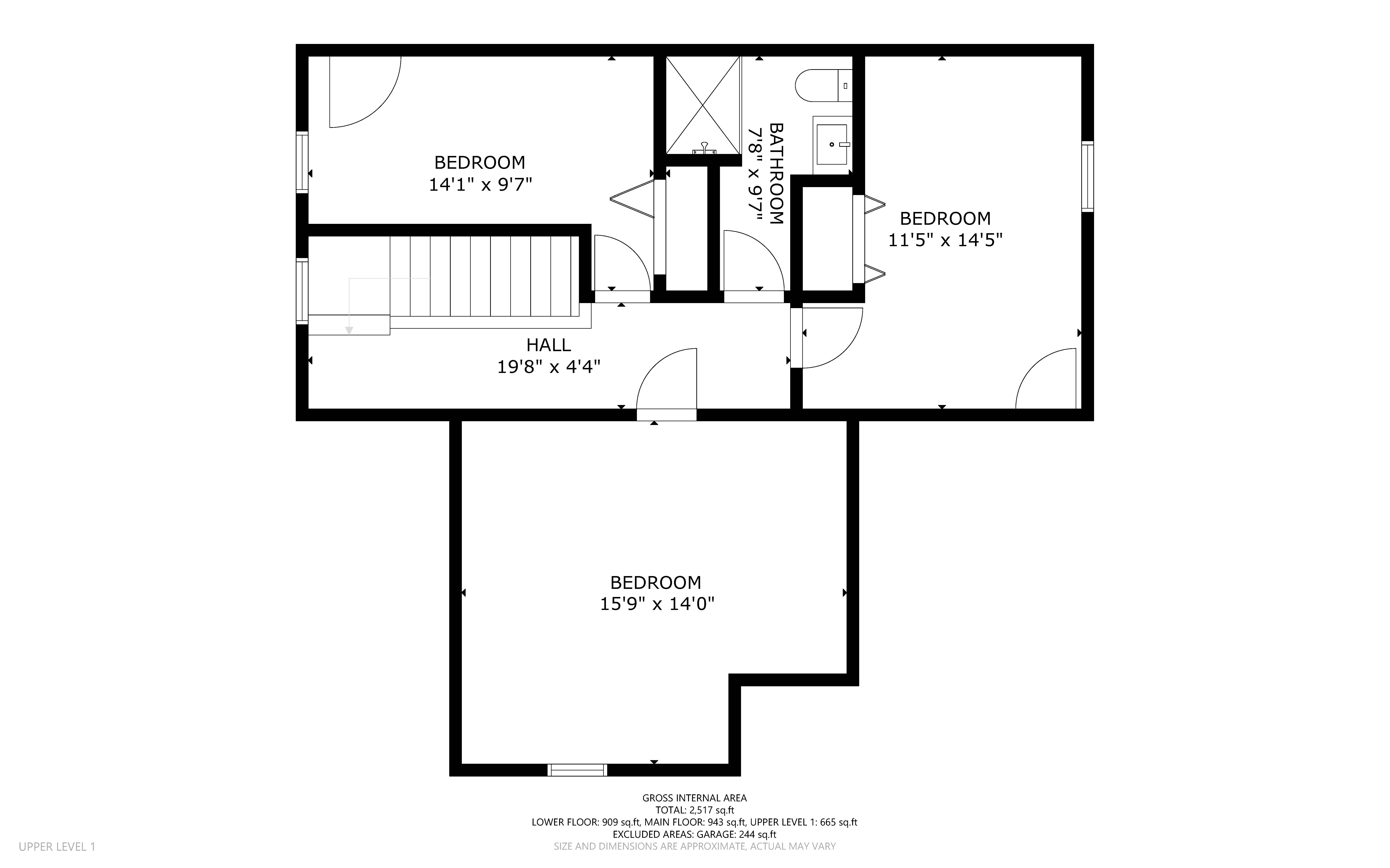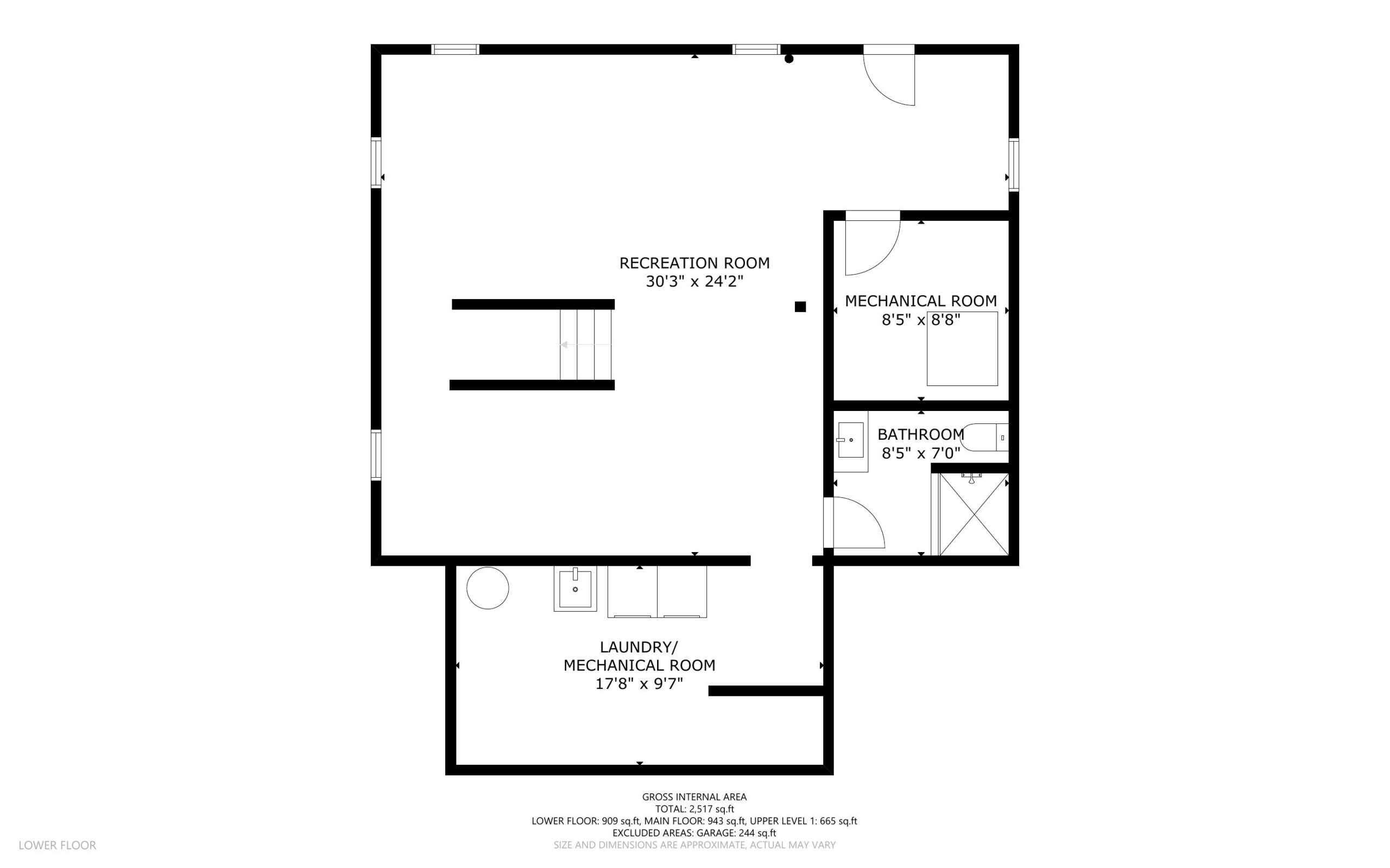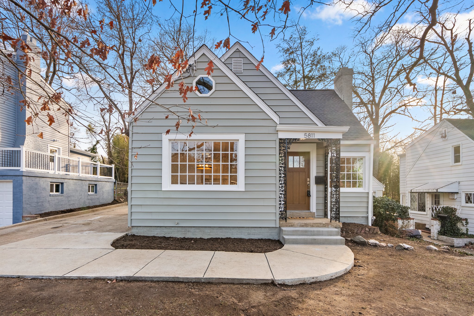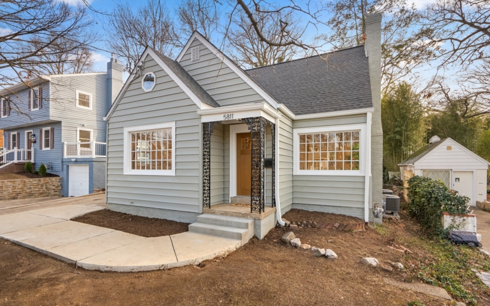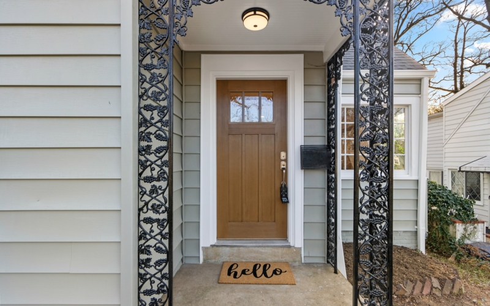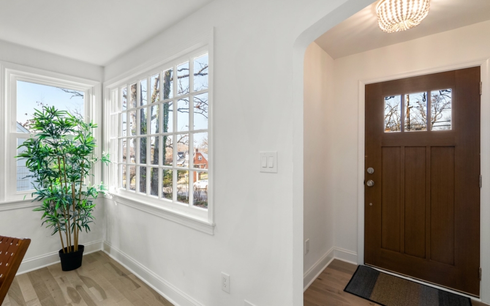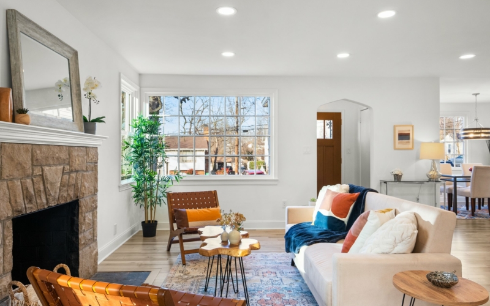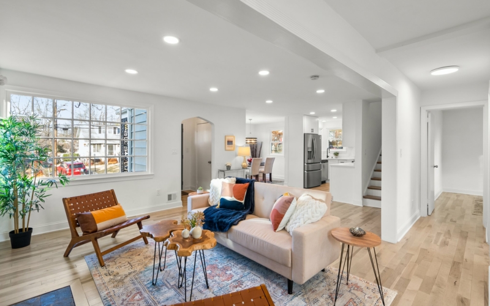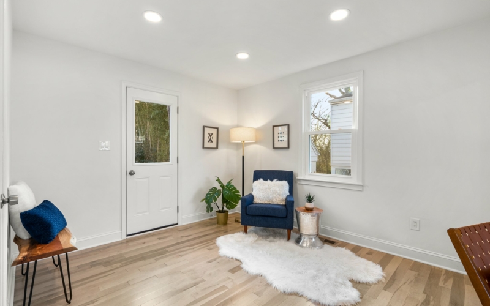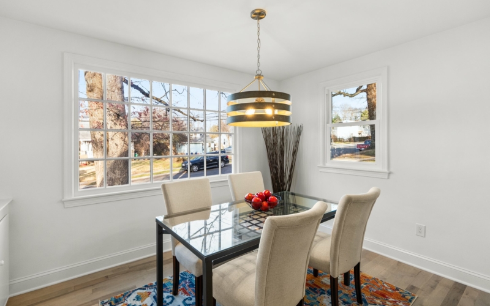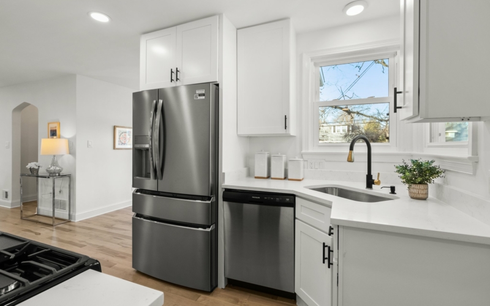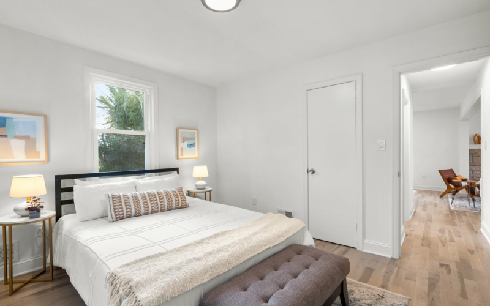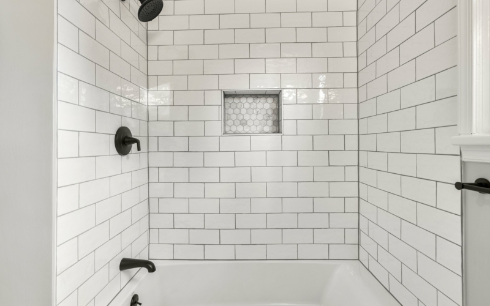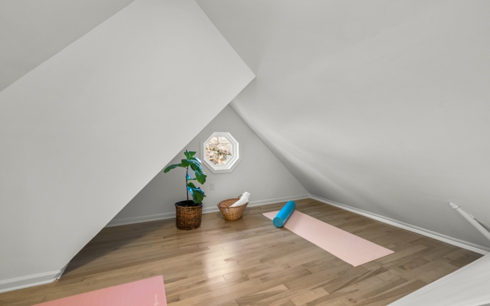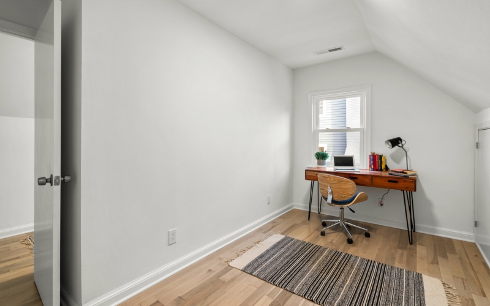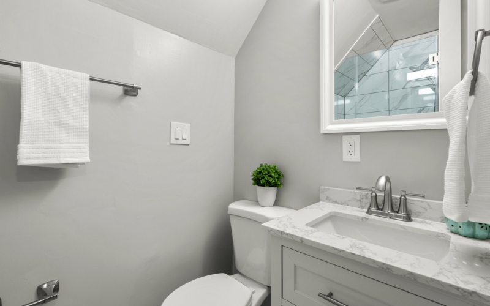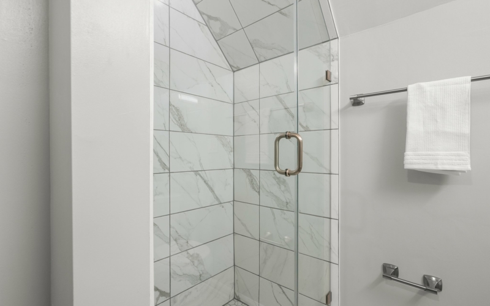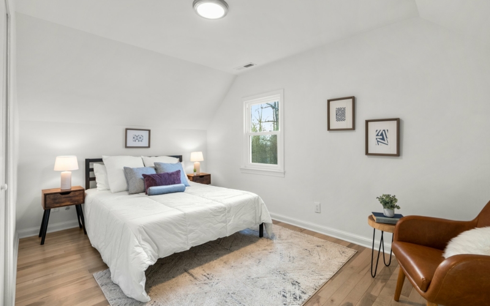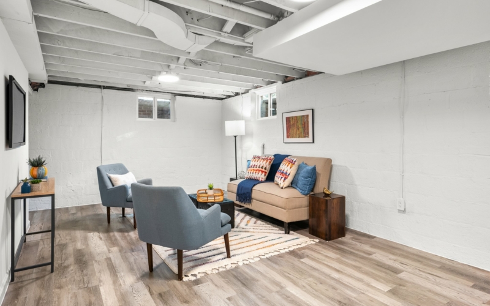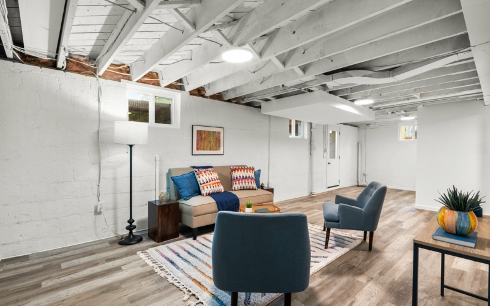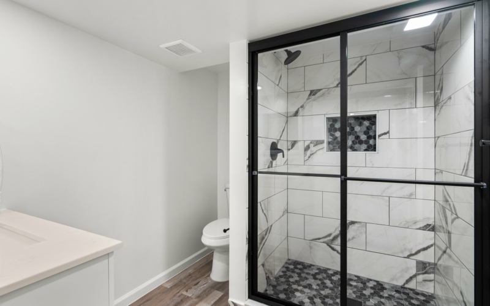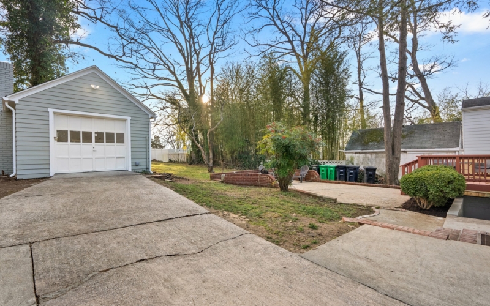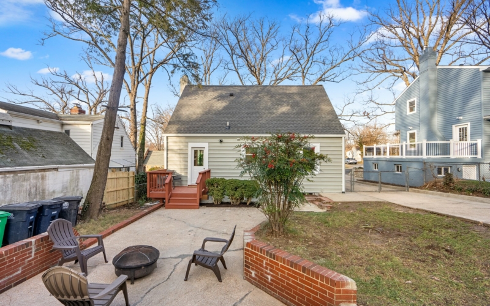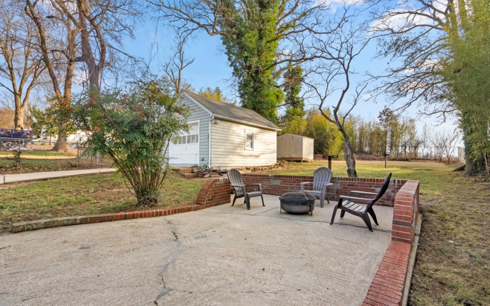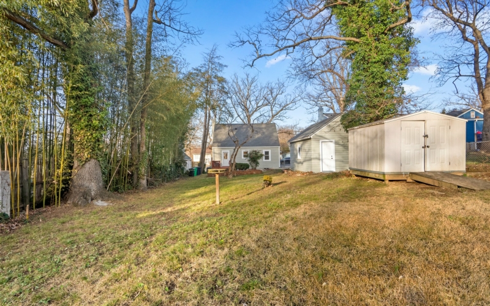Main Level Details
Newly renovated from top to bottom, this expanded cape is bright, open and move-in ready! Steps from the driveway lead to a covered front entrance, which opens to a cozy foyer with a coat closet. Inside, solid maple flooring flows throughout the top two levels. The open-concept living room has a stone fireplace and lots of space for entertaining. The spacious dining room has built-in cabinetry and designer finishes. The custom kitchen features stainless steel appliances, quartz countertops and a bright corner sink. Beyond the living room is a full bath with tub, and the sunny primary bedroom. A conveniently located side door from the driveway makes unloading groceries a snap.
Second Level Details
Upstairs are three bedrooms, one of which is tucked in the eaves in delightful fashion, and another has pull-down access to attic storage. A full bathroom completes the top level.
Lower Level Details
The finished lower level provides extra living space with limitless possibilities. Its private access from both the side and back of the house makes it easily convertible into an in-law suite or rental unit. The lower level has a full bath, laundry, with space for additional rooms and storage. The deep, fenced rear yard has a brick-walled patio, a shed, and loads of space for gardening and entertaining. The detached garage has been wired with electrical. The large driveway will accommodate 4+ cars for off-street parking.
Year Built
1940
Lot Size
10,540 Sq. Ft.
Interior Sq Footage
2,517 Sq. Ft.
