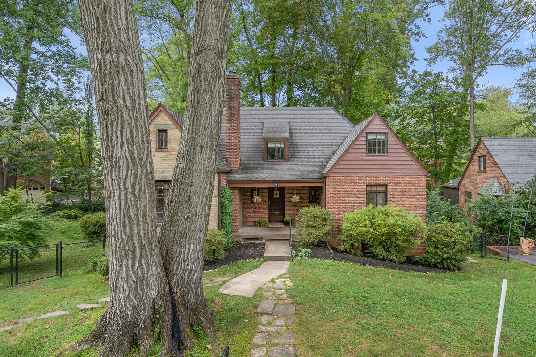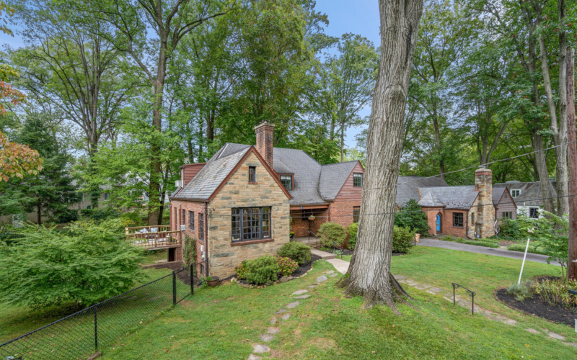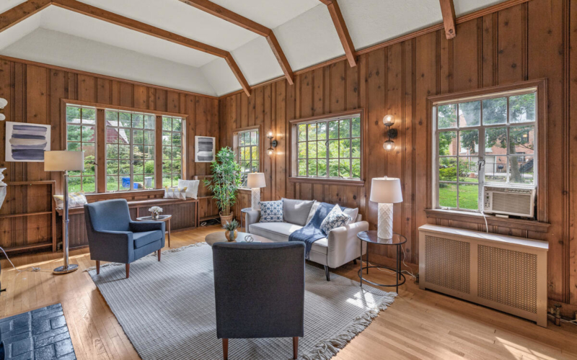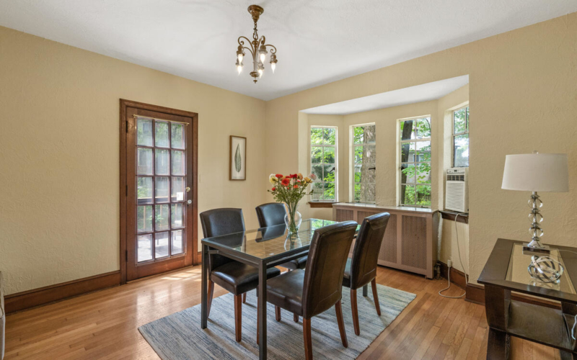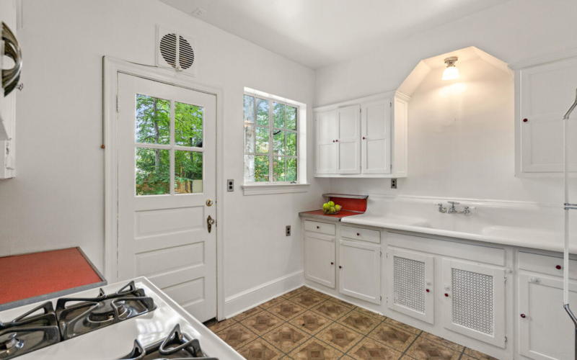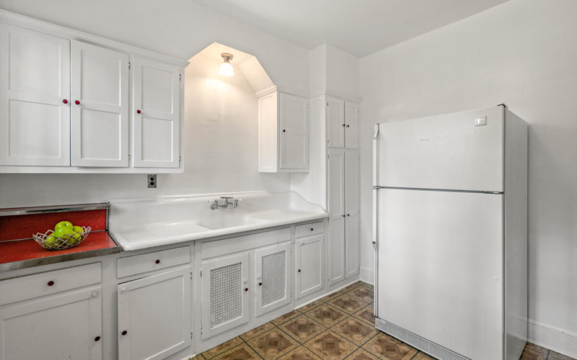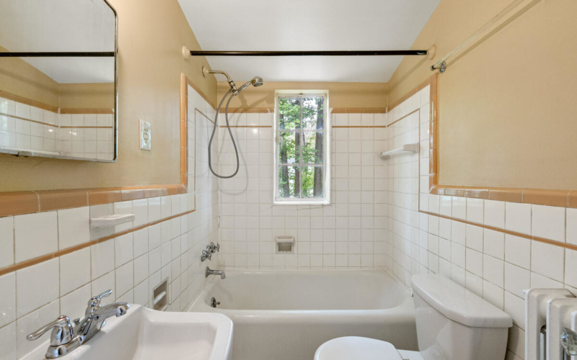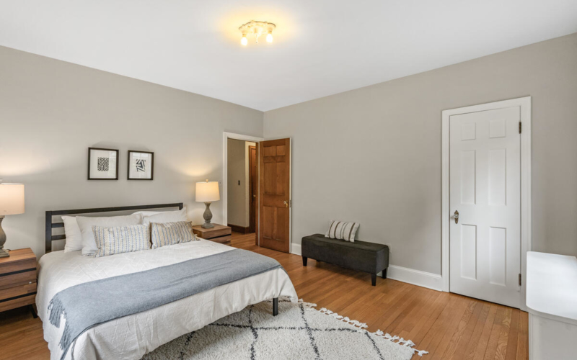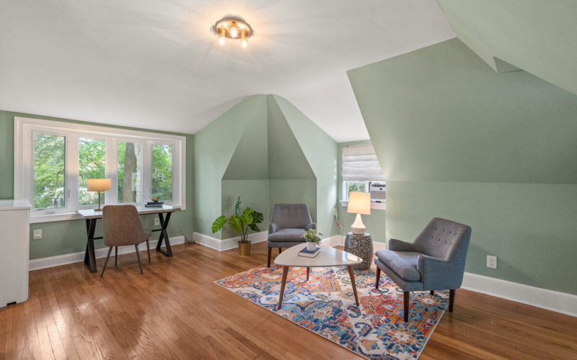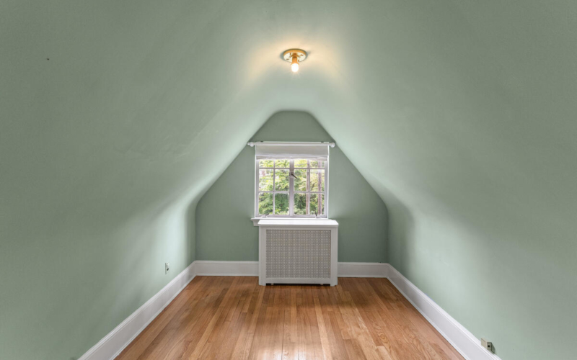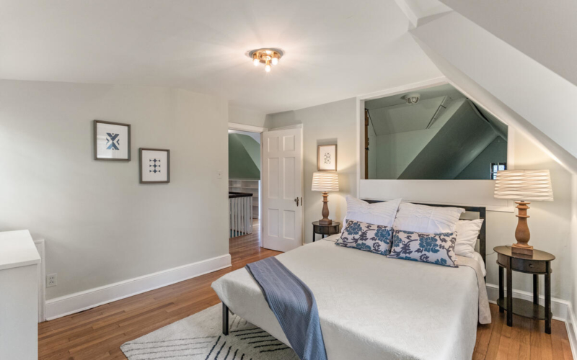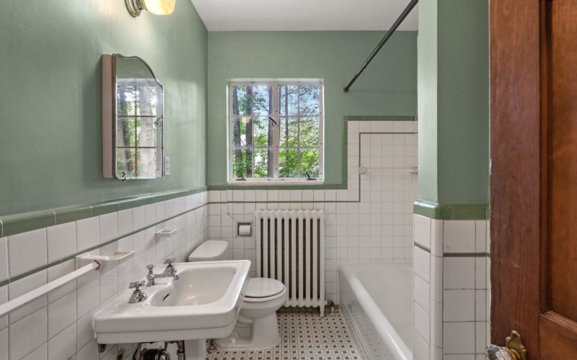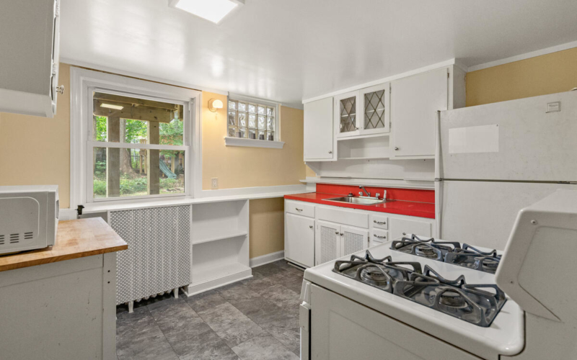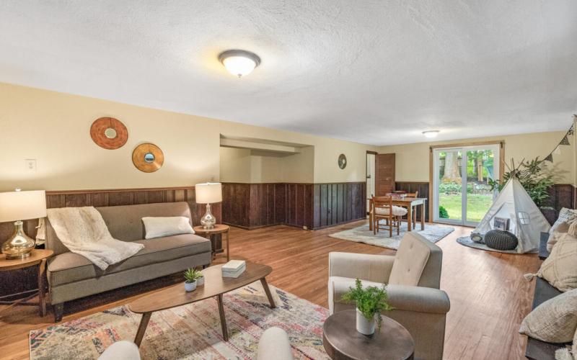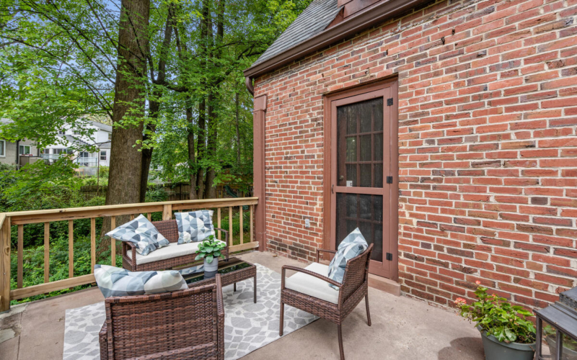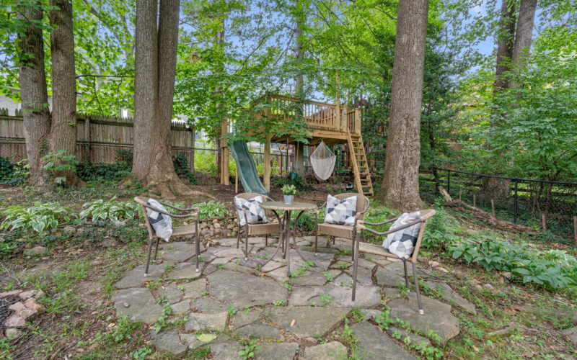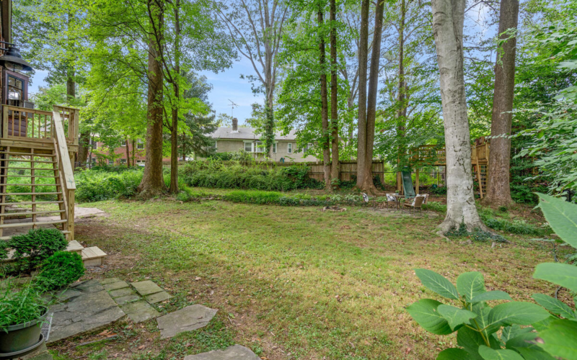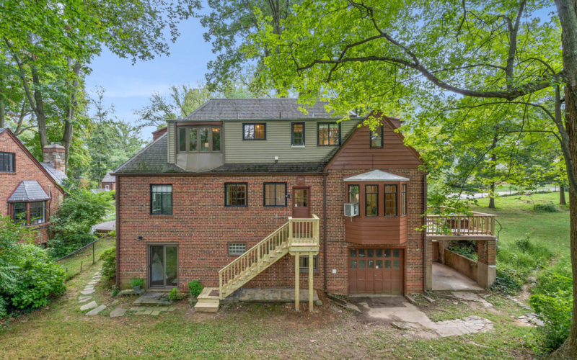Main Level Details
As you enter the home, to your left you’ll find a gorgeous, grand living room with vaulted, beamed ceilings and original wood paneling. A high-efficiency wood-burning stove fireplace insert is perfect for chilly winter evenings. The formal dining room with bay window opens onto the side porch and leads to the kitchen, featuring a huge vintage sink and access to the backyard. To the right of the front entrance are two ample bedrooms and a full bath.
Second Level Details
Upstairs is a common area, a bonus room, a huge laundry room with vintage sink and cabinets as well as a bedroom with unique eaves access and an additional full bath.
Lower Level Details
The finished lower level features a very large family room with paneled wainscoting, built in bookshelves and sliding doors to the backyard as well as an additional full bath, a second kitchen and access to the garage with a second laundry.
Year Built
1932
Lot Size
8,201 Sq. Ft.
Interior Sq Footage
2,707 Sq. Ft.

