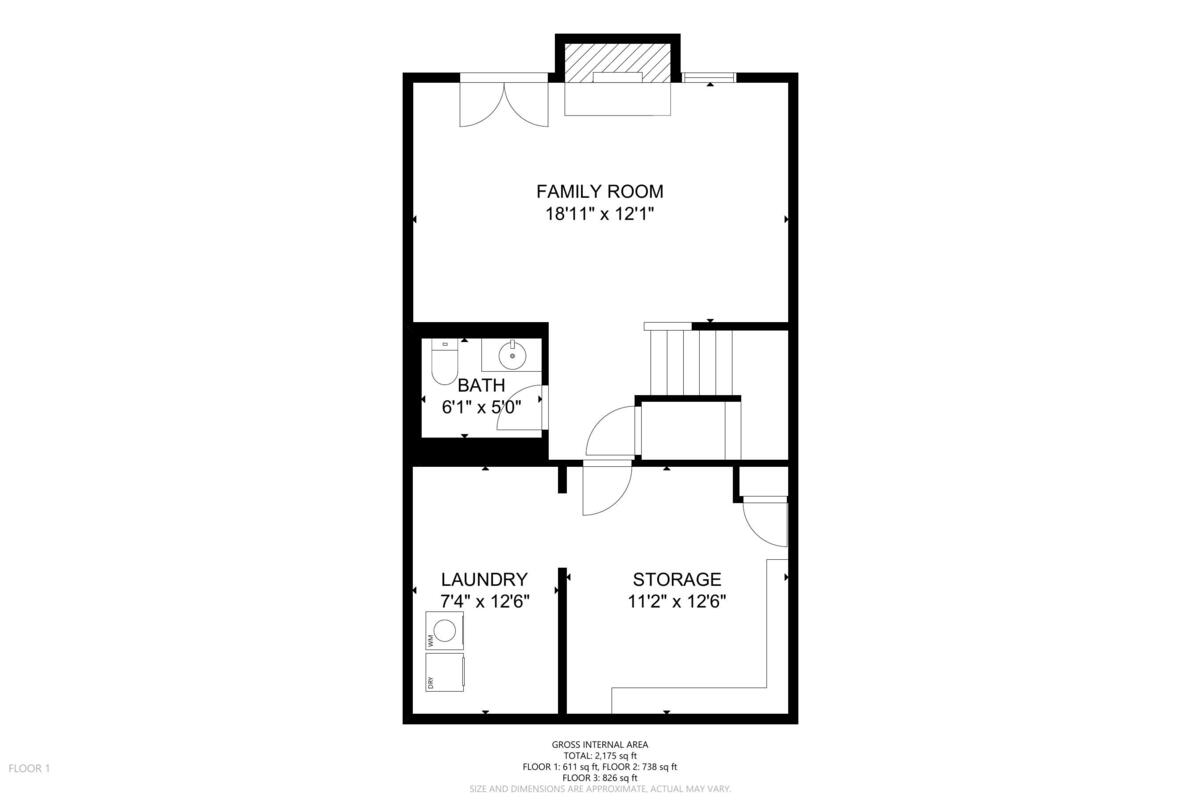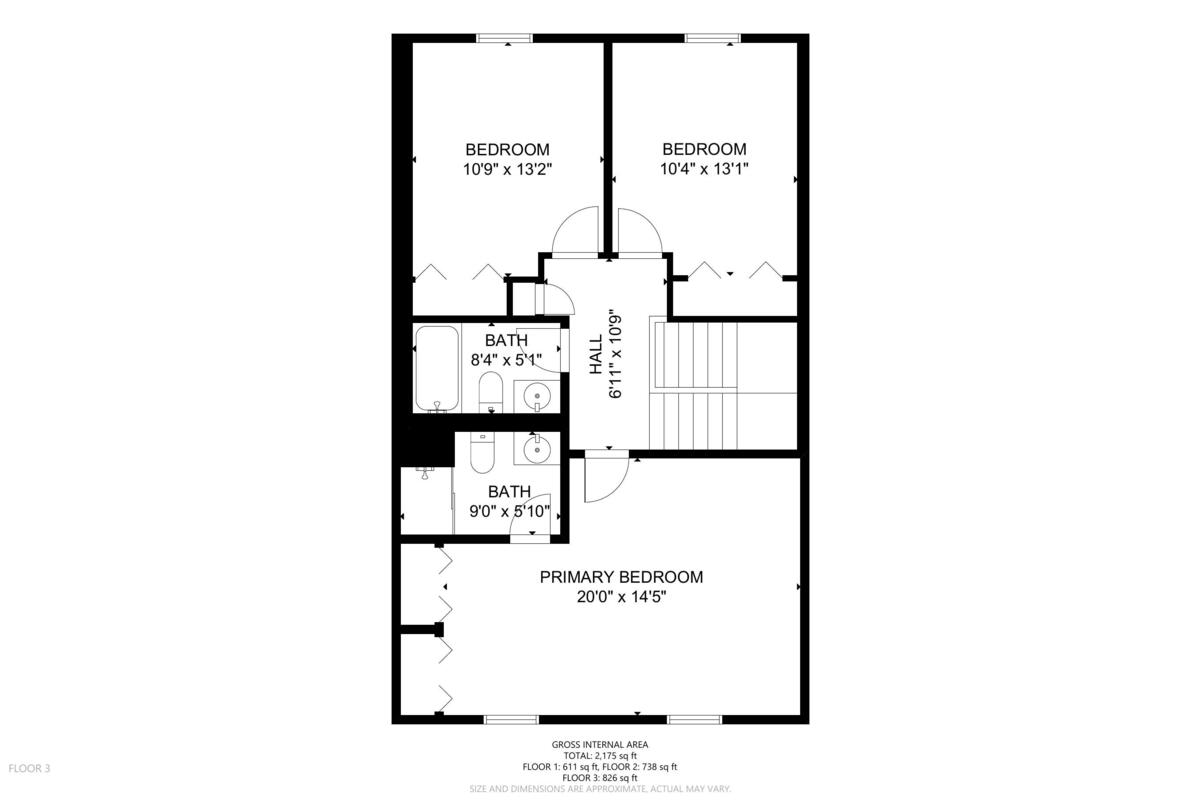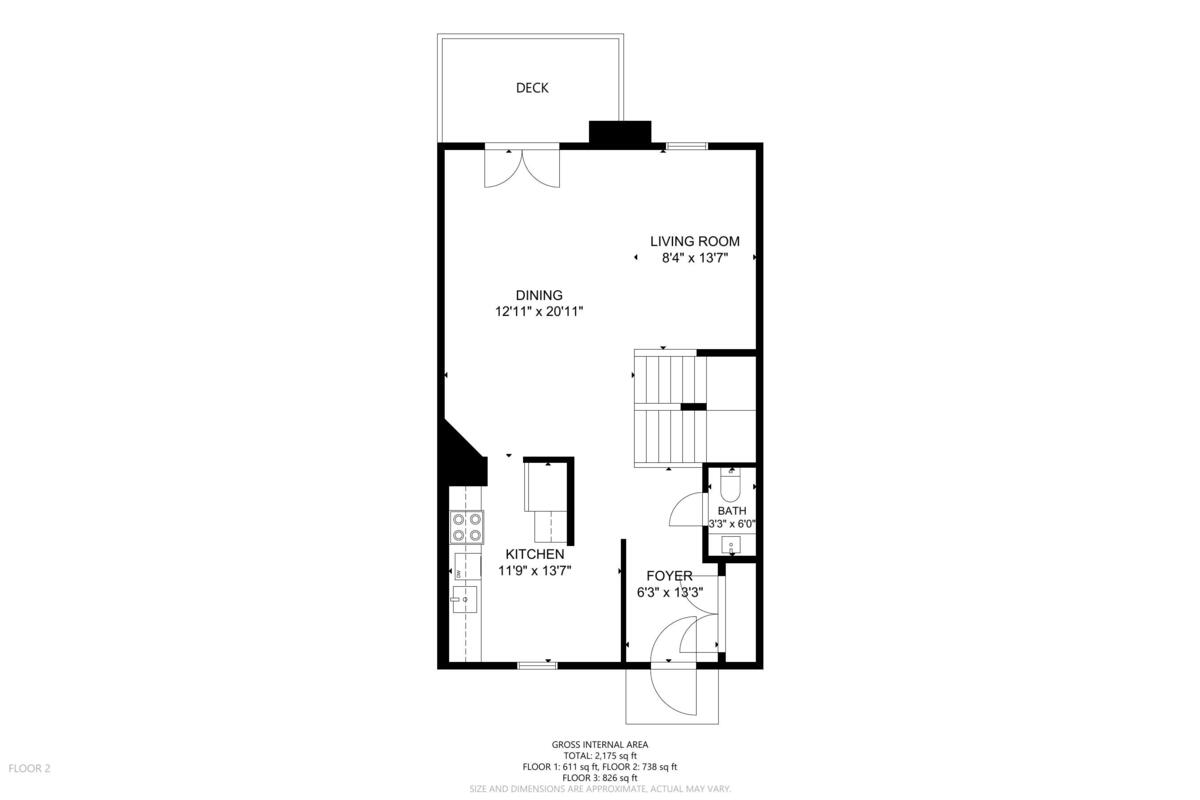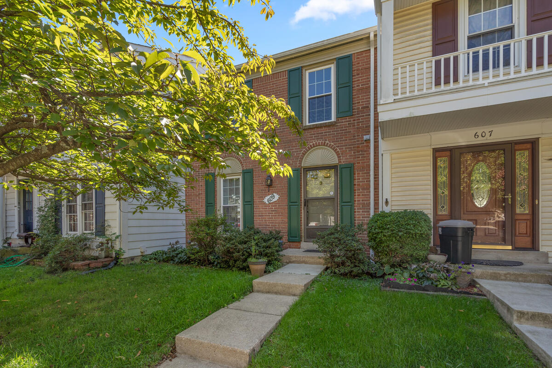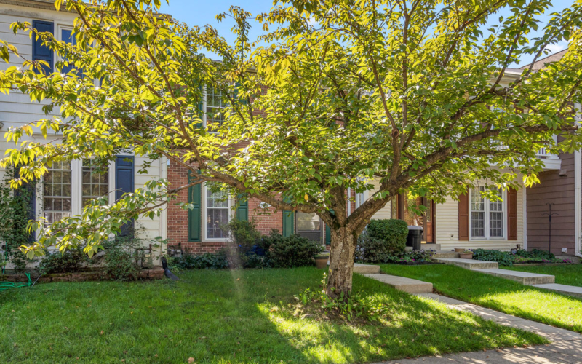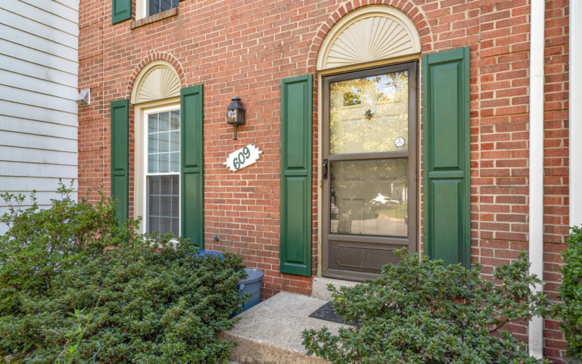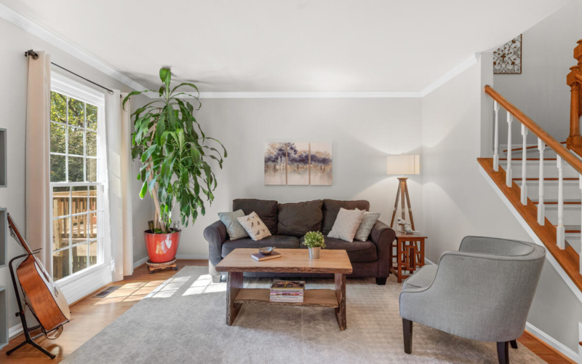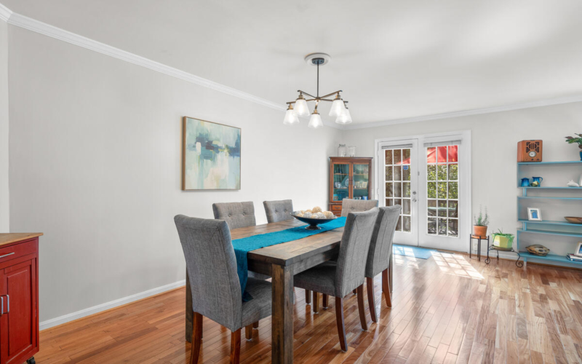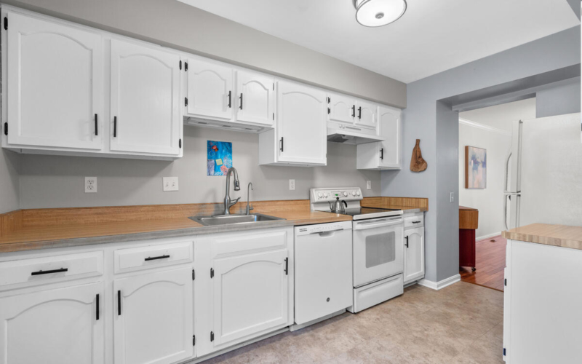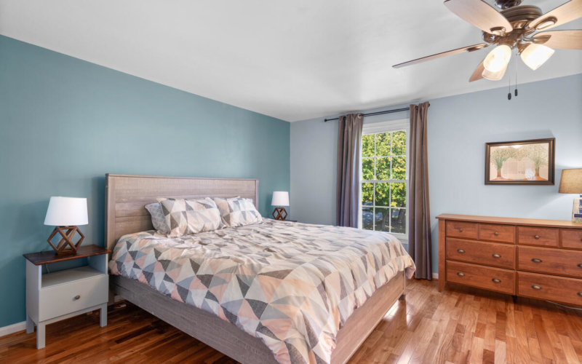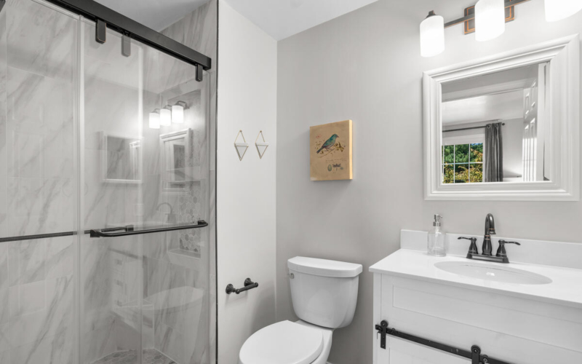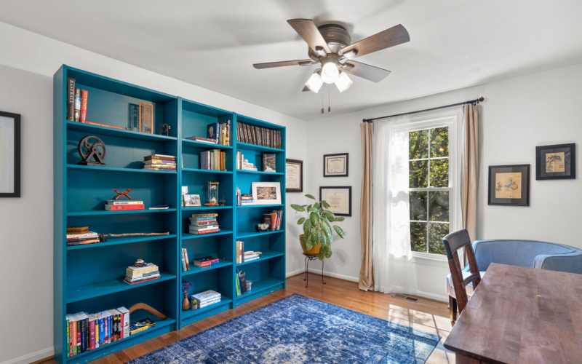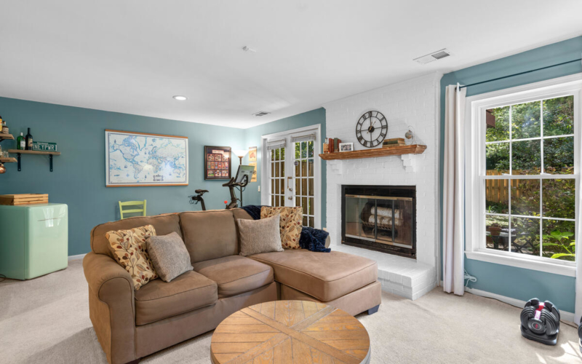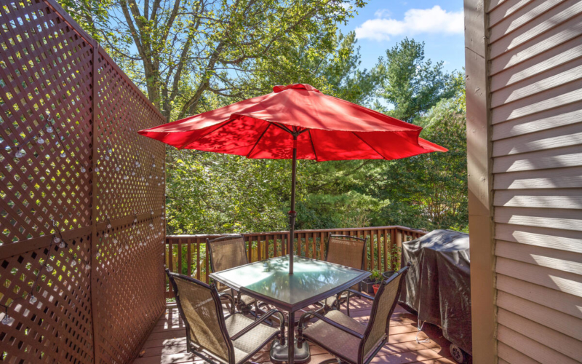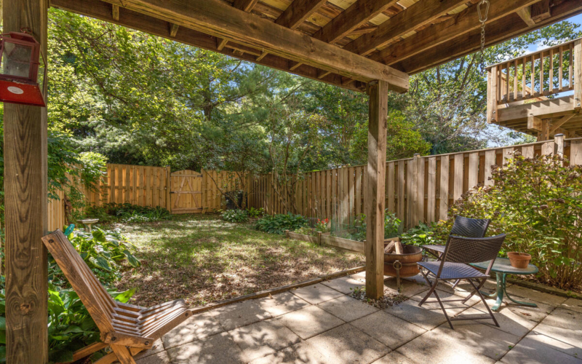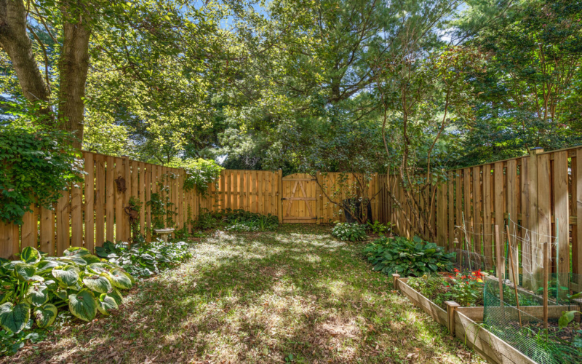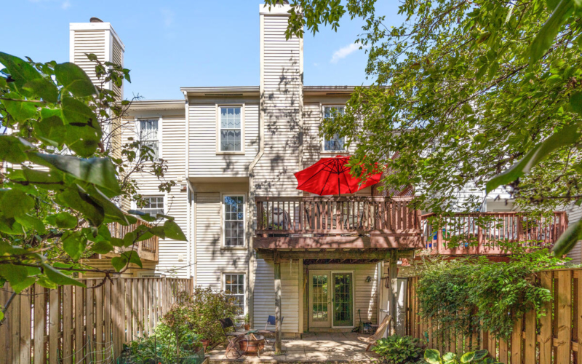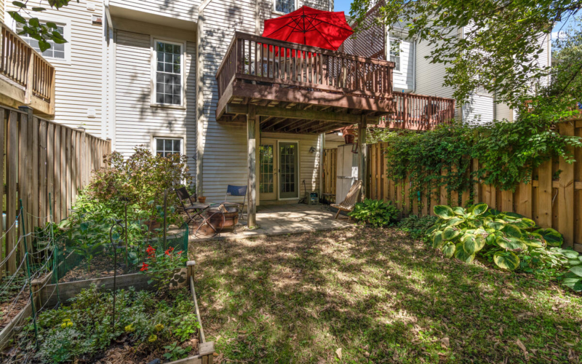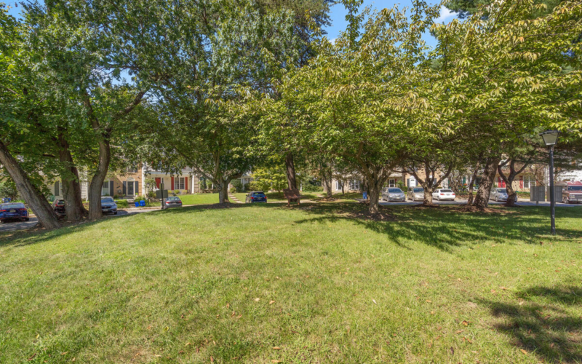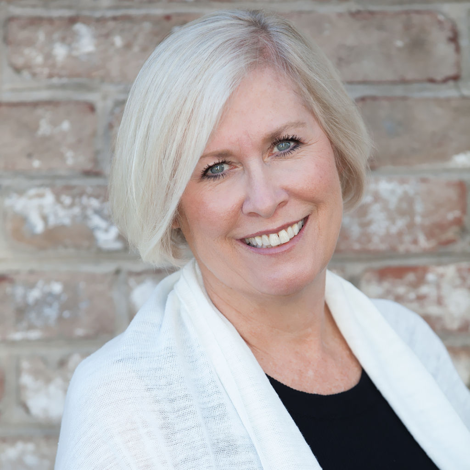Main Level Details
The main level offers an open concept and brings the outdoor space inside. Imagine your morning cup of coffee on the deck overlooking your backyard or cozy nights curled up with a book next to the wood burning fireplace. Lots to enjoy with this open concept dining room open to the living room with hardwood floors and access to the deck. An updated table space kitchen and renovated powder room completes the main level.
Second Level Details
Upstairs you will find gleaming hardwood floors throughout, a primary suite with a wall of closets and a beautifully renovated ensuite primary bathroom, two additional bedrooms and a hall bathroom.
Lower Level Details
The lower level features a family room with a wood burning fireplace, second powder room, laundry/utility room and lots of room for storage. From this level you can walk out to the lower level patio and fenced-in backyard.
Year Built
1981
Lot Size
2,100 Sq. Ft.
Interior Sq Footage
1,470 Sq. Ft.
