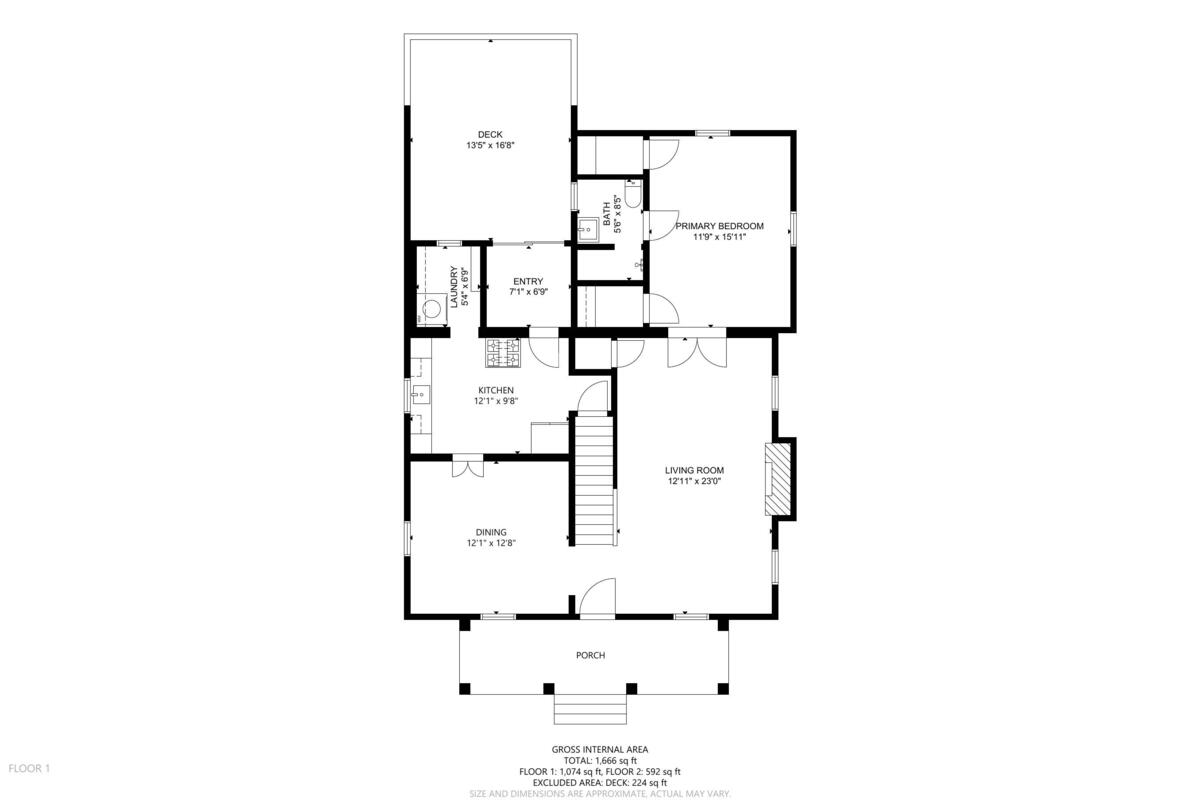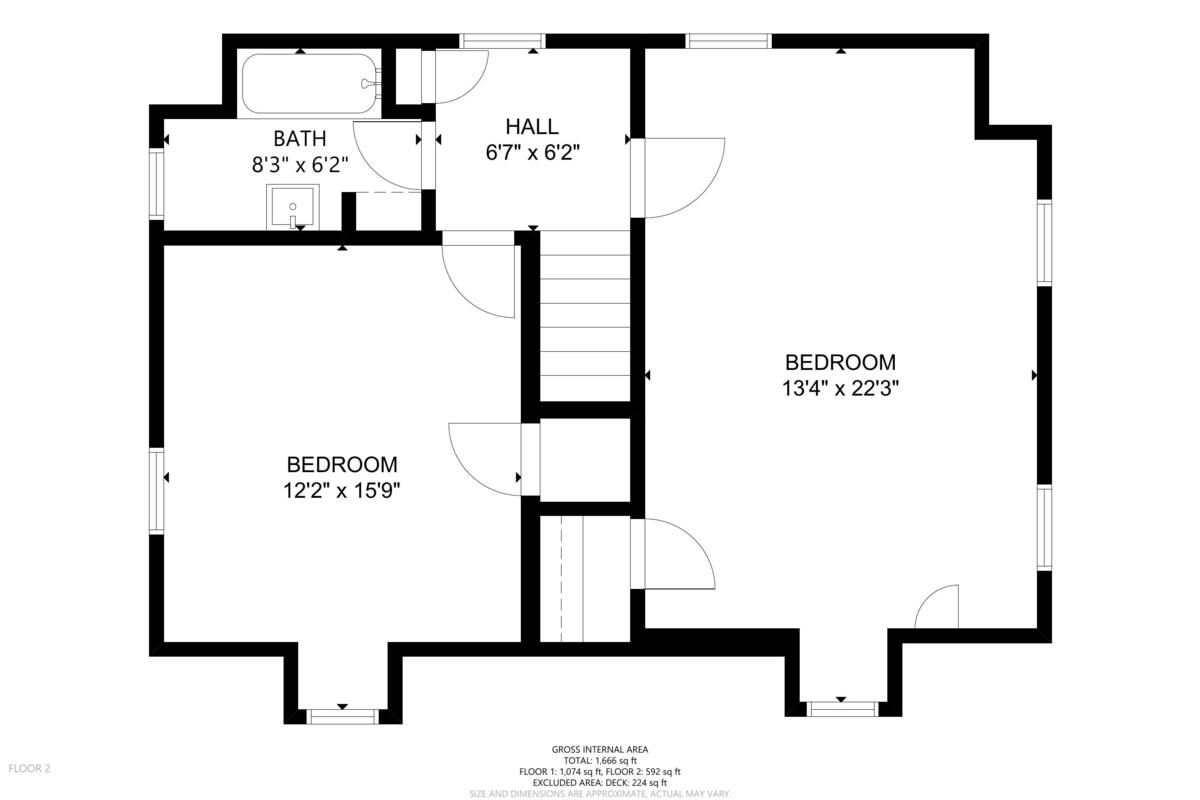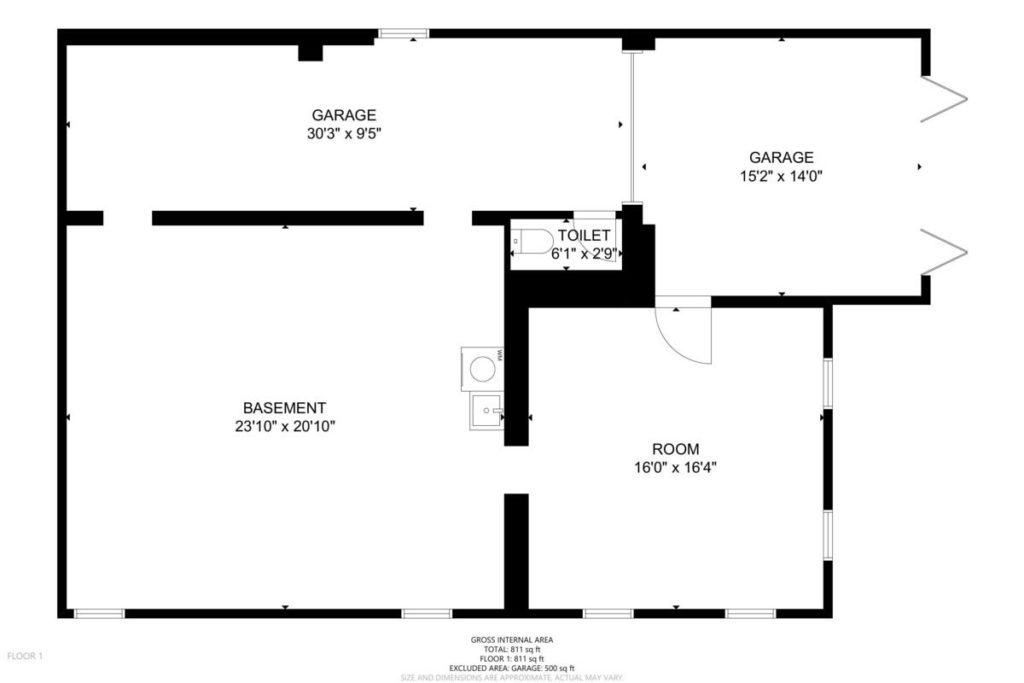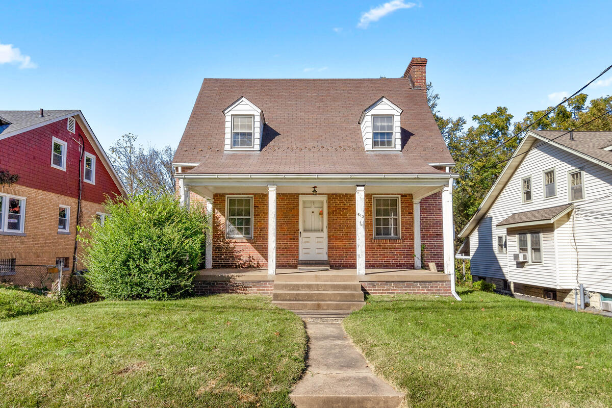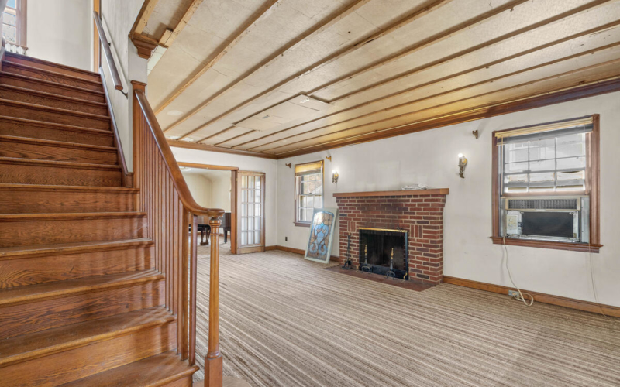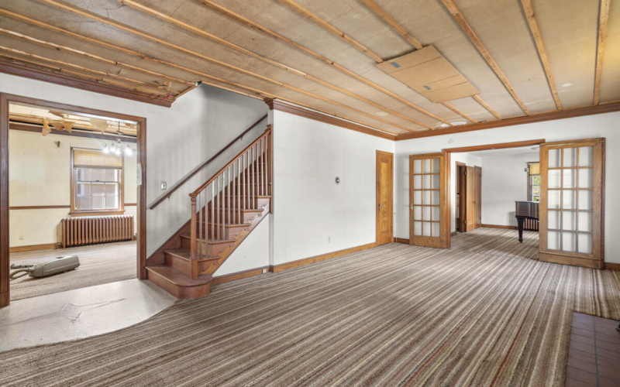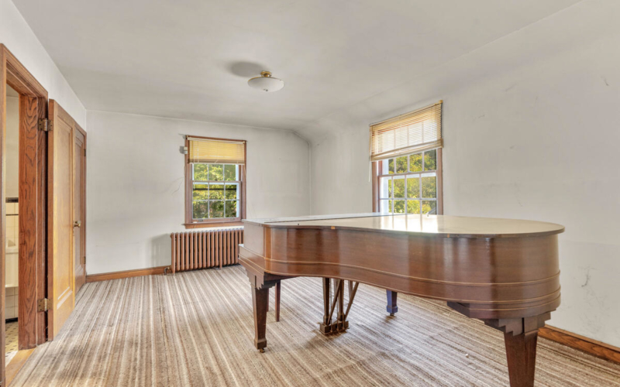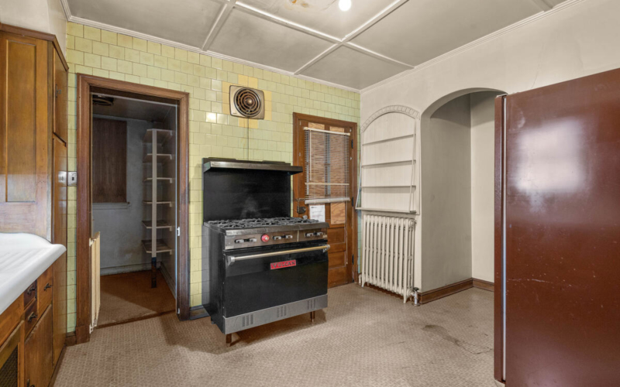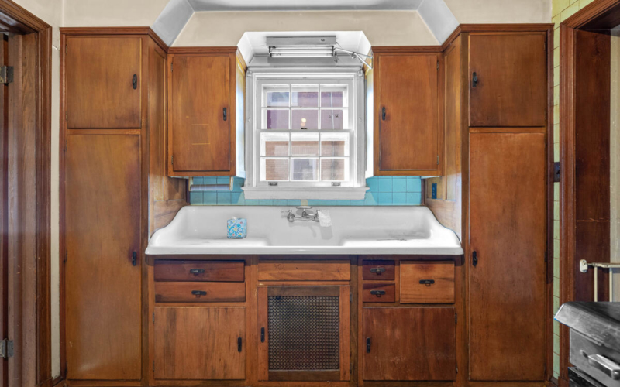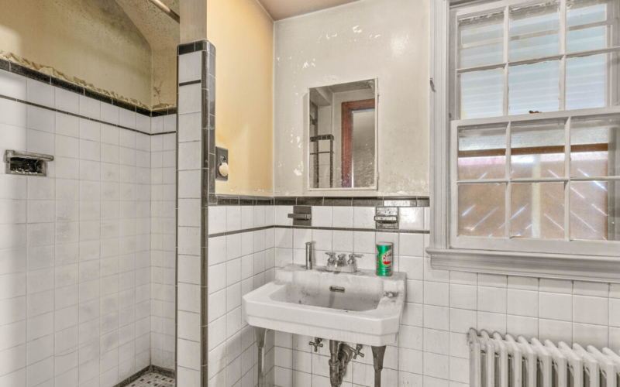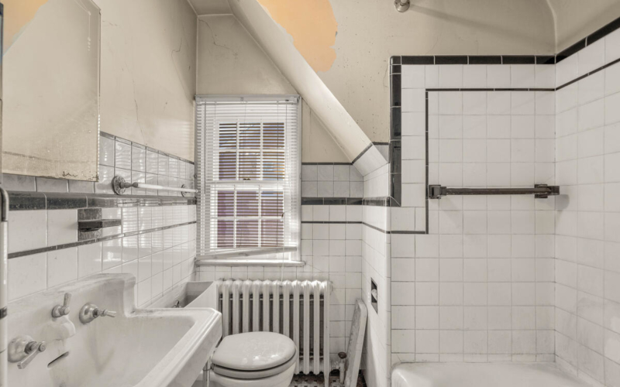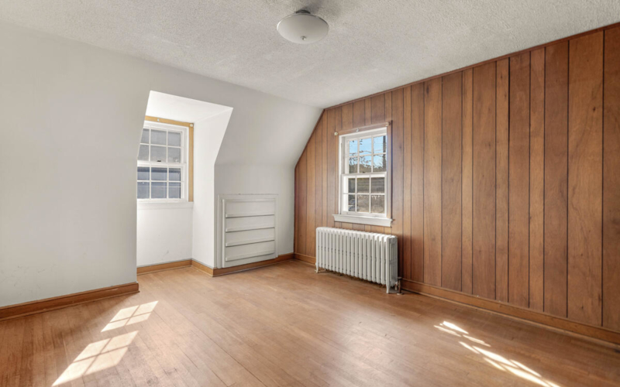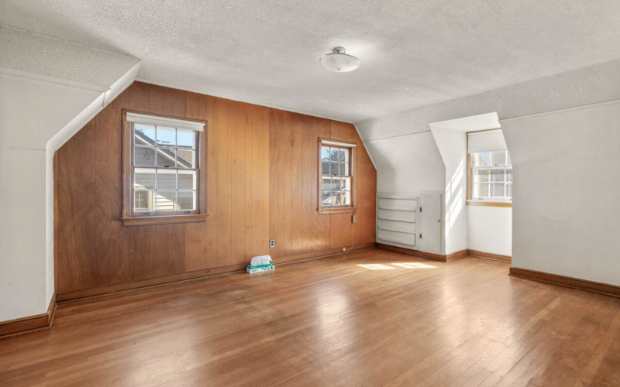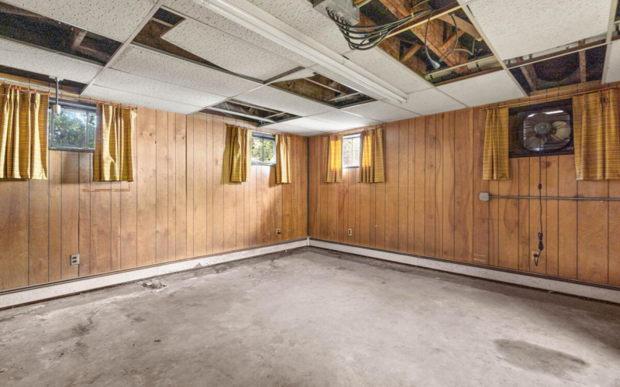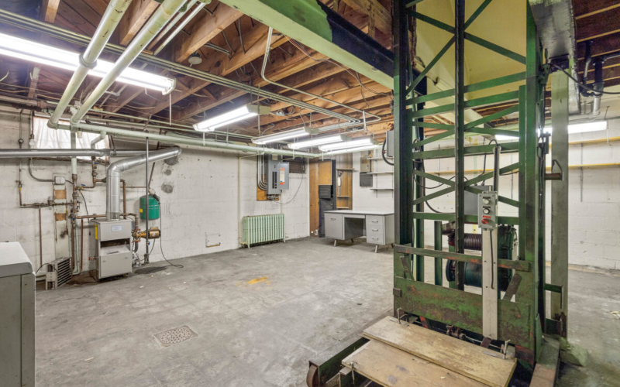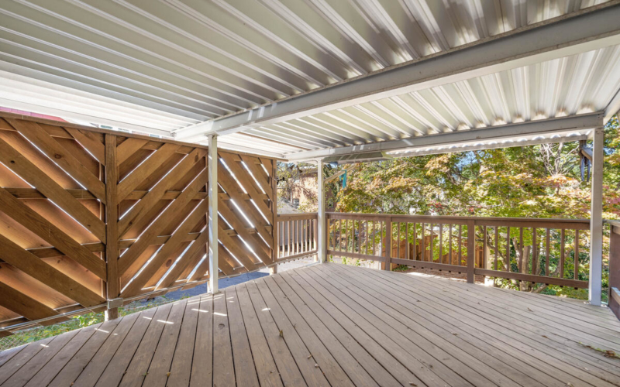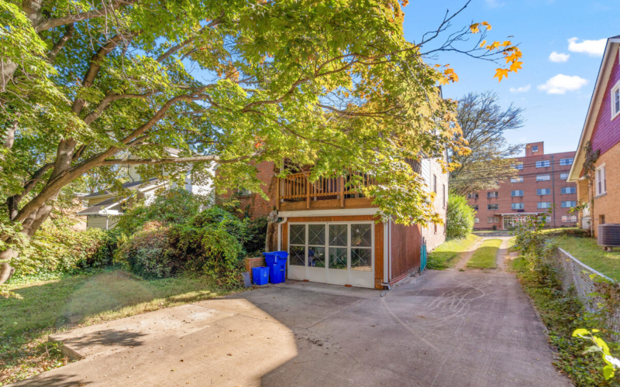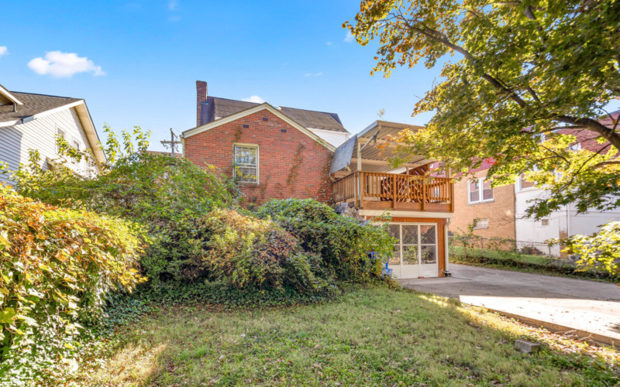Here’s What You’ll Love About This House
- This is an Estate Owned Property and is sold “AS IS”
- Close-in downtown Silver Spring
- Over 2,400 feet of living space
- Screened porch overlooking backyard
- Attached garage
- Shed and Carport
Here’s What’s Nearby
- 0.1 mi to Sligo Avenue Neighborhood Park
- 0.4 mi to Sligo Creek Trail
- 0.8 mi to Safeway
- 1.0 mi to Whole Foods Market1.1 mi to AFI Silver Theatre, The Fillmore
- 1.1 mi to Downtown Silver Spring
- 1.1 mi to Silver Spring Metro
Floor Plans
