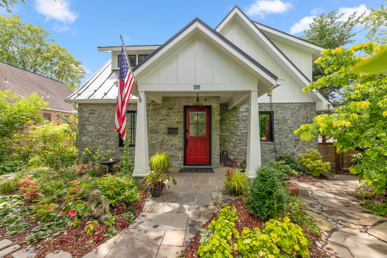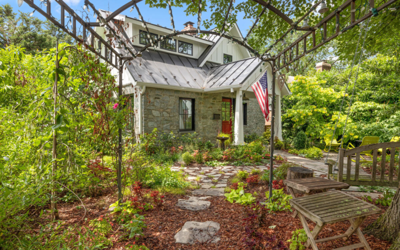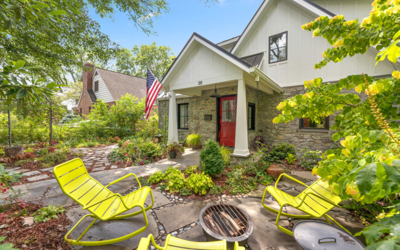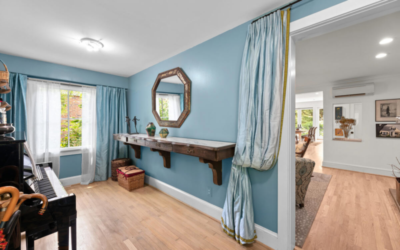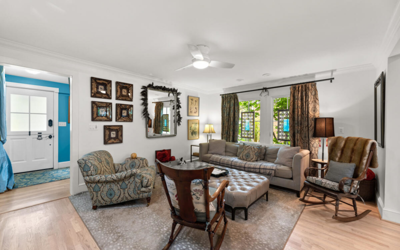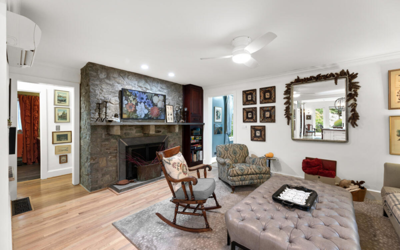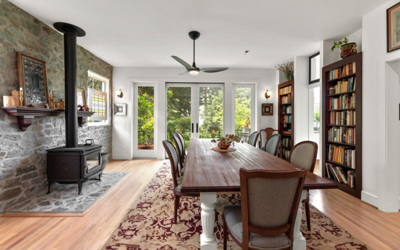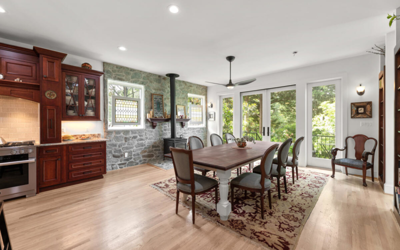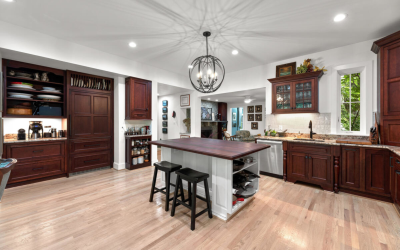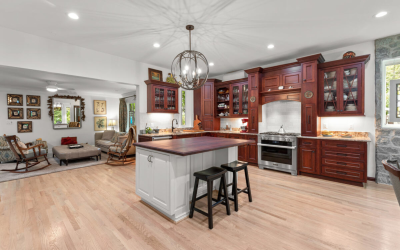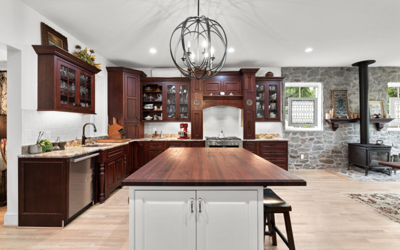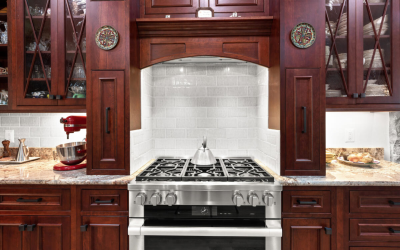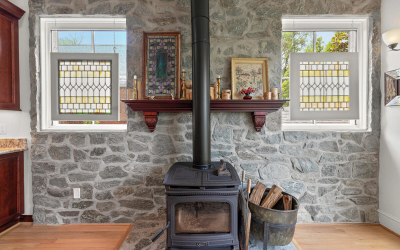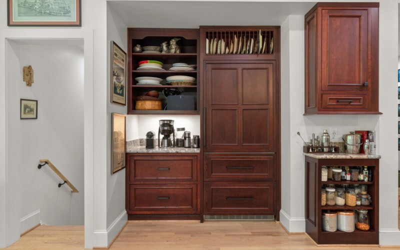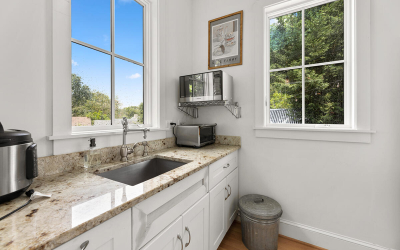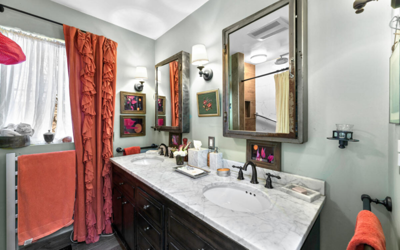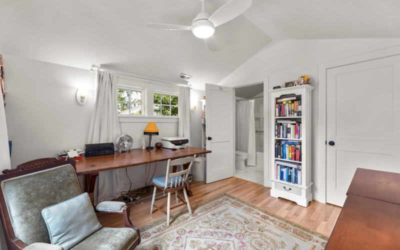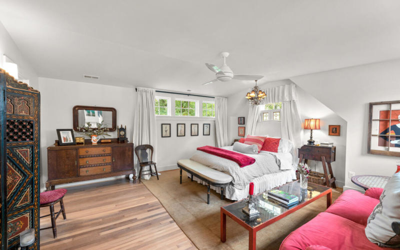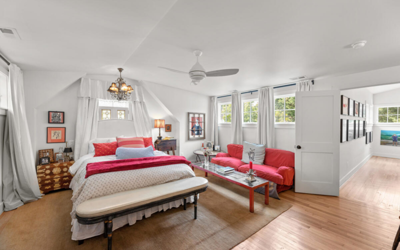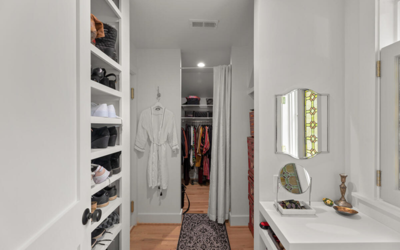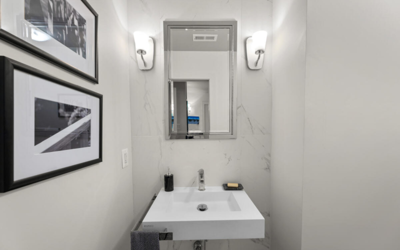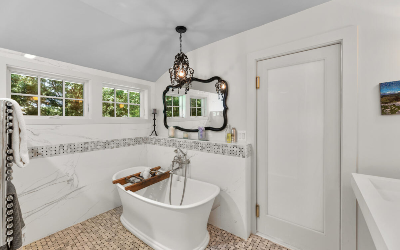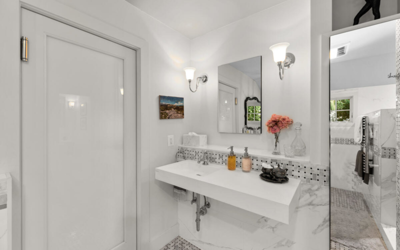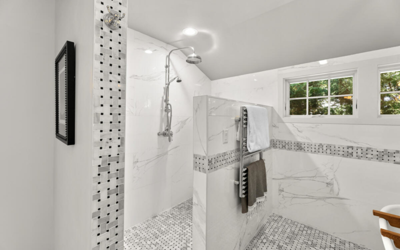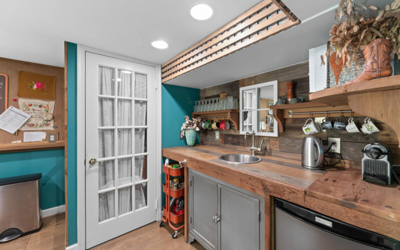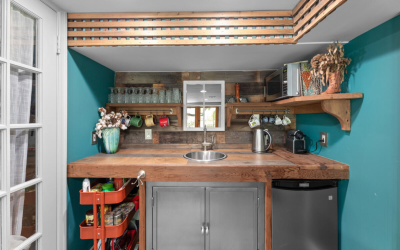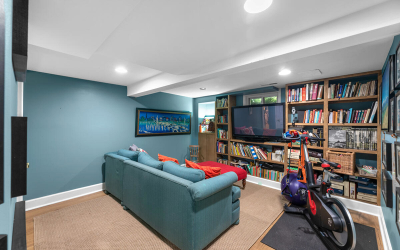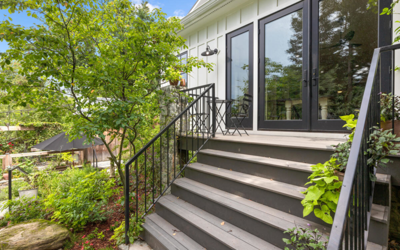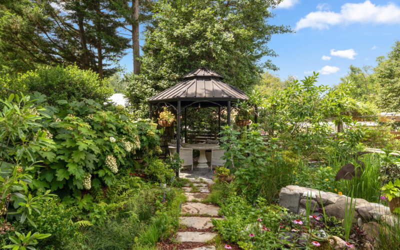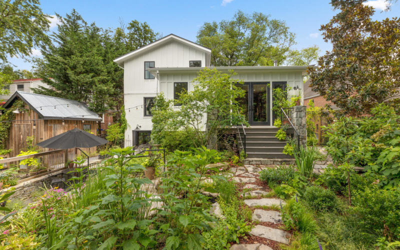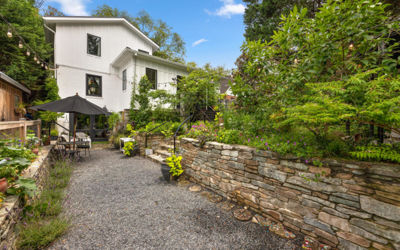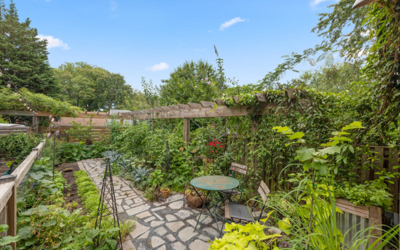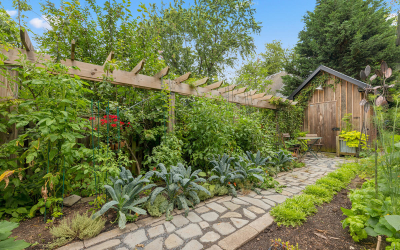Main Level Details
As you enter through the covered front porch, the large foyer welcomes you. Hang up your jacket, drop off your keys and head in to the spacious living room with masonry fireplace surround, hand built stone mantle, stone supports and built-in cherry cabinets. This room opens on to a grand kitchen/dining area with 10-foot ceilings, custom cherry cabinets, granite countertops, Pratt and Larson handmade tile backsplash, Carderock stone wall, wood-burning stove, built in bookshelves to match cabinetry, large ceiling fan and Miele and Liebherr appliances. Custom extra height and width Weather Shield French doors with accordion screens open on to the stunning backyard. You’ll also find two generous bedrooms and a full bath which was renovated in in 2014. A first floor laundry with Miele washer/dryer and large stainless steel sink complete the first level.
Second Level Details
Upstairs you’ll find a bedroom with an ensuite bath, and a spectacular primary suite featuring a walk in closet with custom built in shoe and storage shelves, elfa hanging space, make up nook, stained glass shutters, swinging glass door to master bath with soaking tub and large shower with bench and built in toiletry shelves, polished nickel grab bars and Samuel Heath fixtures, marble mosaic tile floor and accents, extra deep Robern electrified mirror cabinet and electrified medicine cabinets over vanities, built in linen and towel shelves, Runtal hard wired heated towel rack, and a separate toilet room with pocket door.
Lower Level Details
The lower level features a family room with built in book and television shelf, a full bath and an additional bedroom. There’s also a large home office with bar sink and mini-fridge, built in cedar bookshelves, storage and burlap covered wall length bulletin board. Weather Shield French doors with accordion screens open to the backyard.
Year Built
1936
Lot Size
6,844 Sq. Ft.
Interior Sq Footage
3,028 Sq. Ft.

