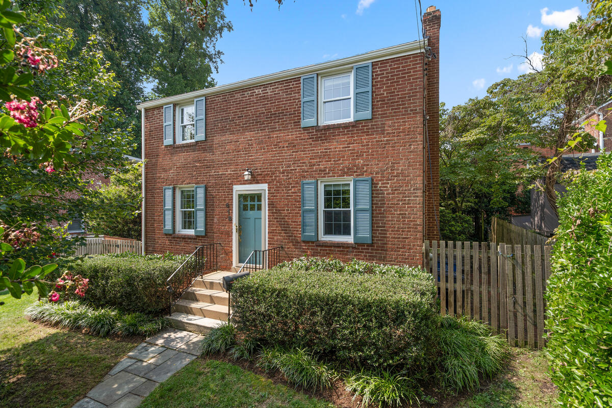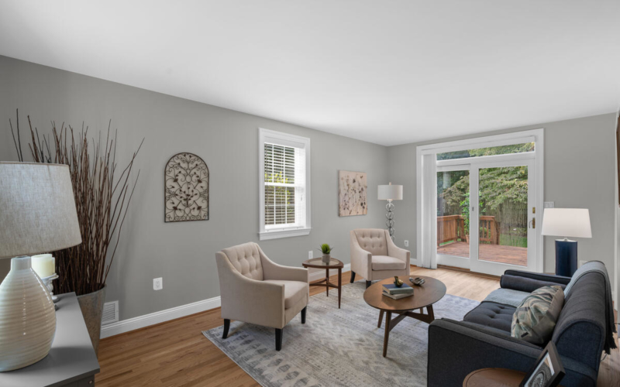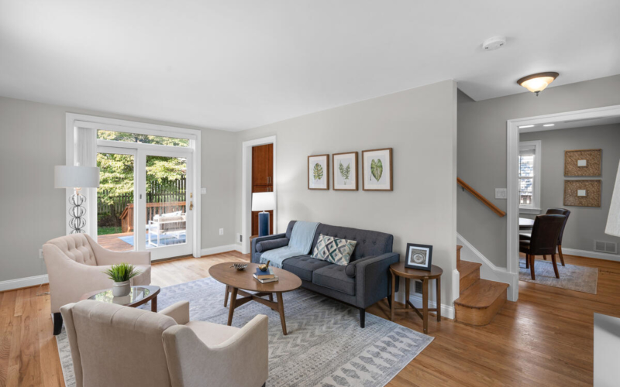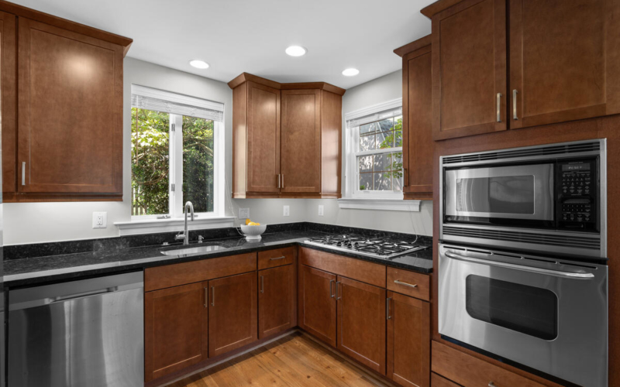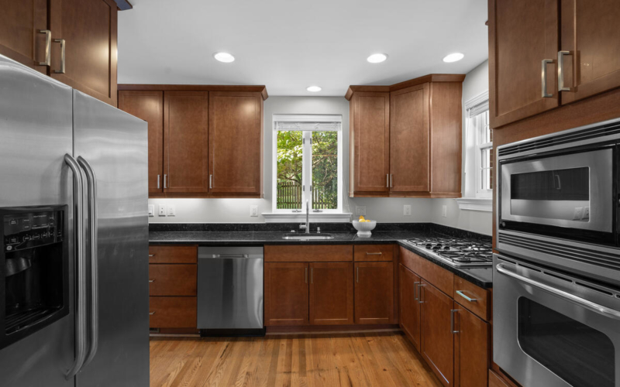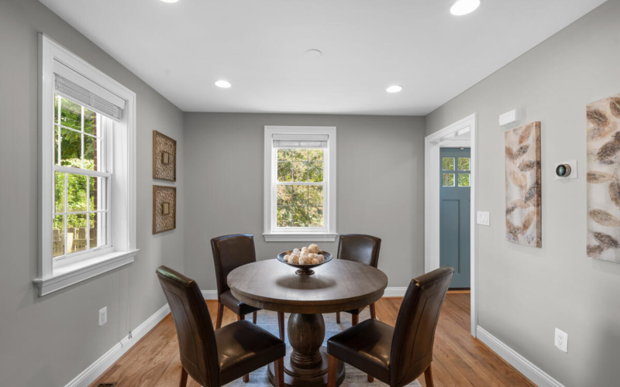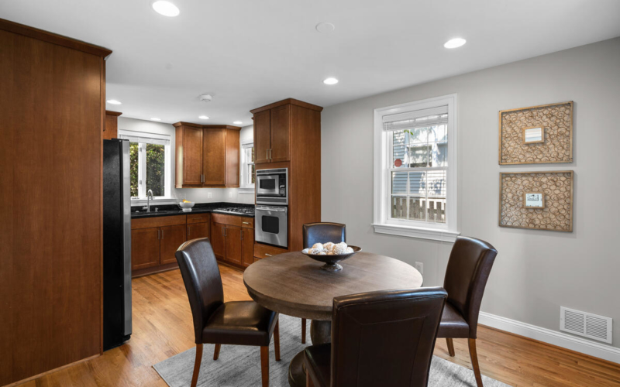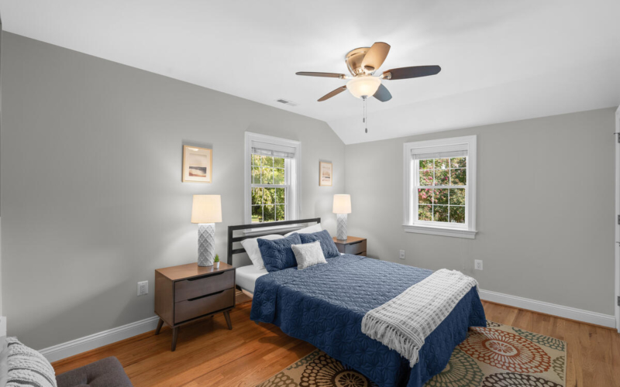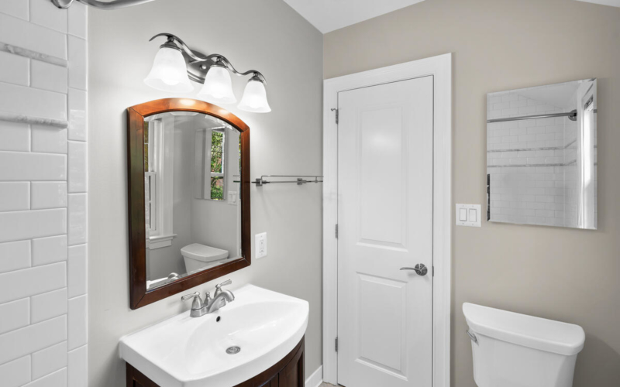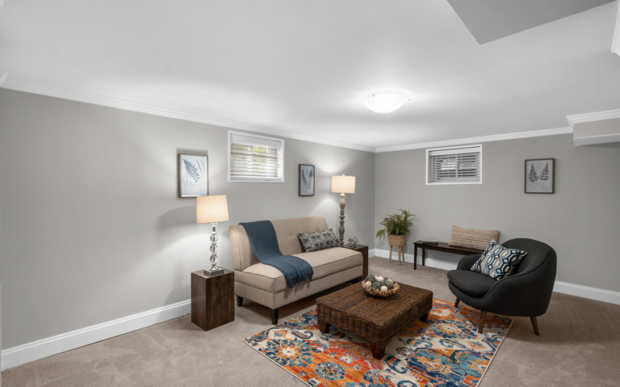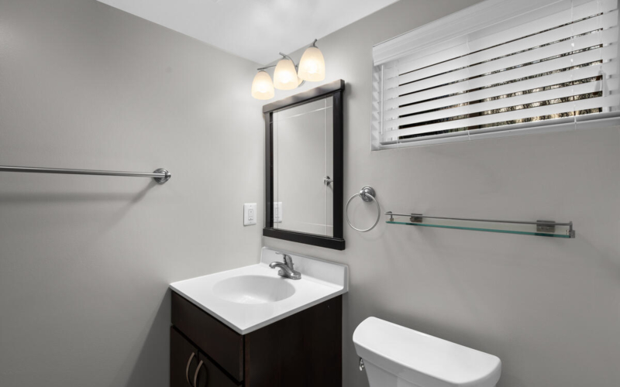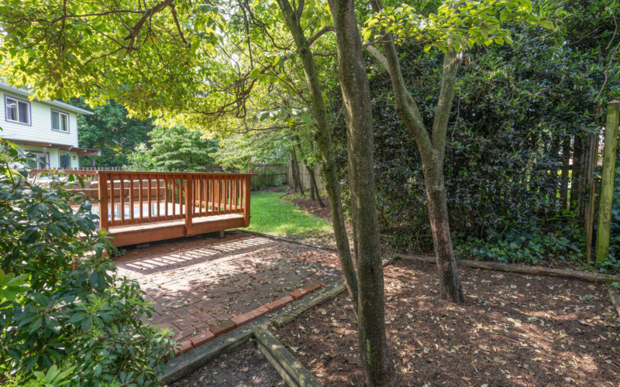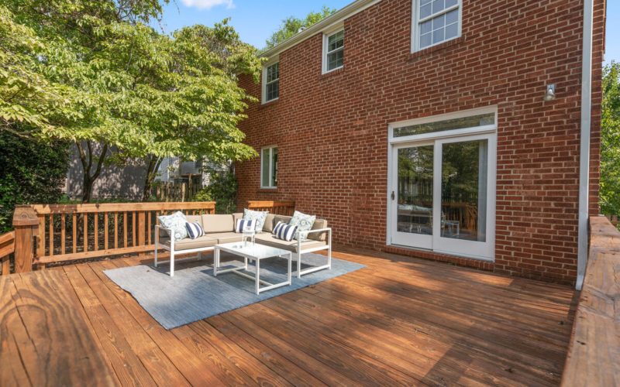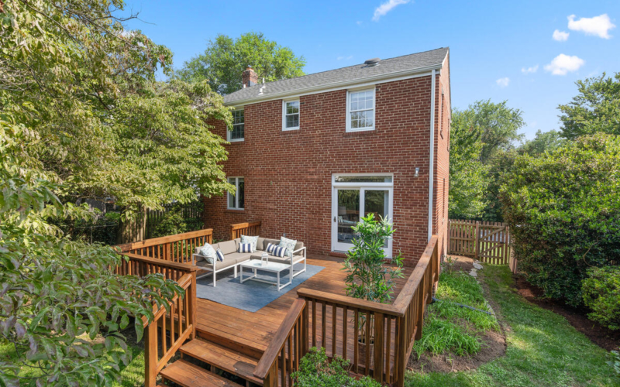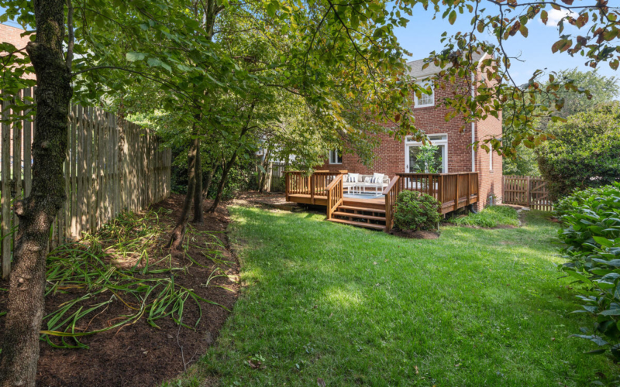Main Level Details
The main level has great circular flow. The light-filled living room has lovely, transomed French doors leading to a large back deck. The open-concept kitchen/dining space features ceiling height cabinets, granite countertops, stainless steel appliances and recessed lighting.
Second Level Details
Upstairs are three bedrooms, a full bath and charming built-in storage.
Lower Level Details
The lower level features a finished family room, storage, laundry and a second full bath.
Year Built
1939
Lot Size
5,097 Sq. Ft.
Interior Sq Footage
1,670 Sq. Ft.

