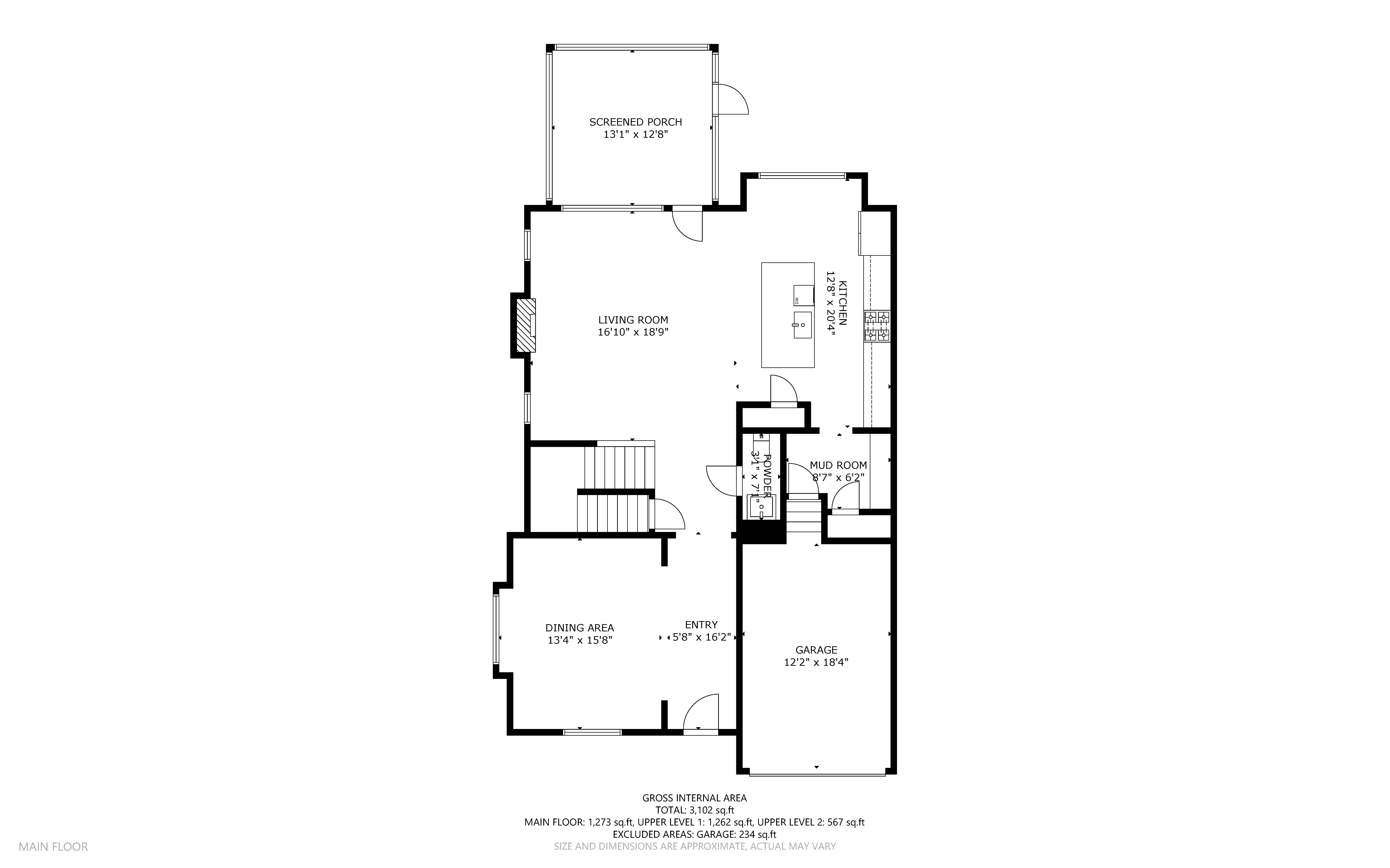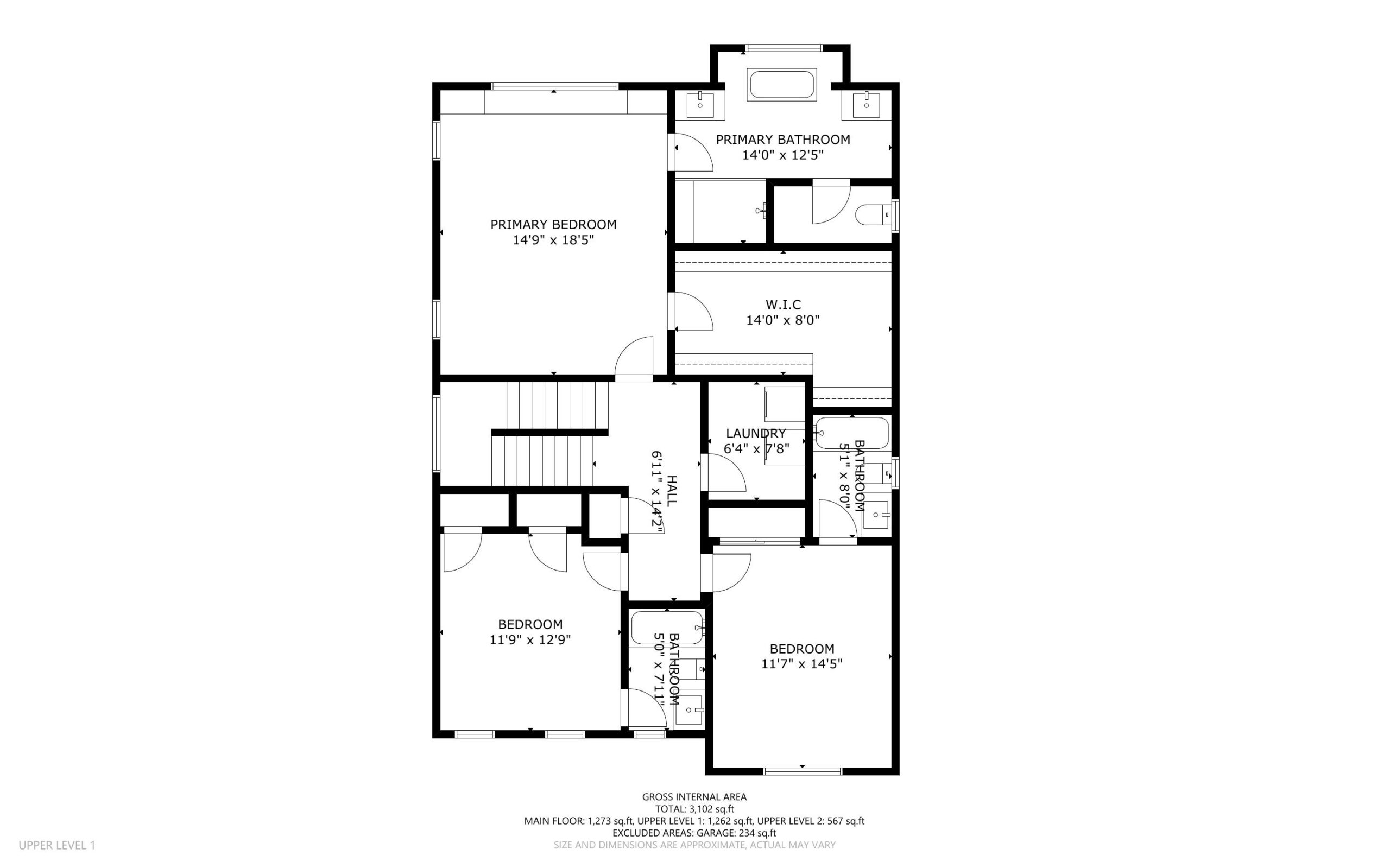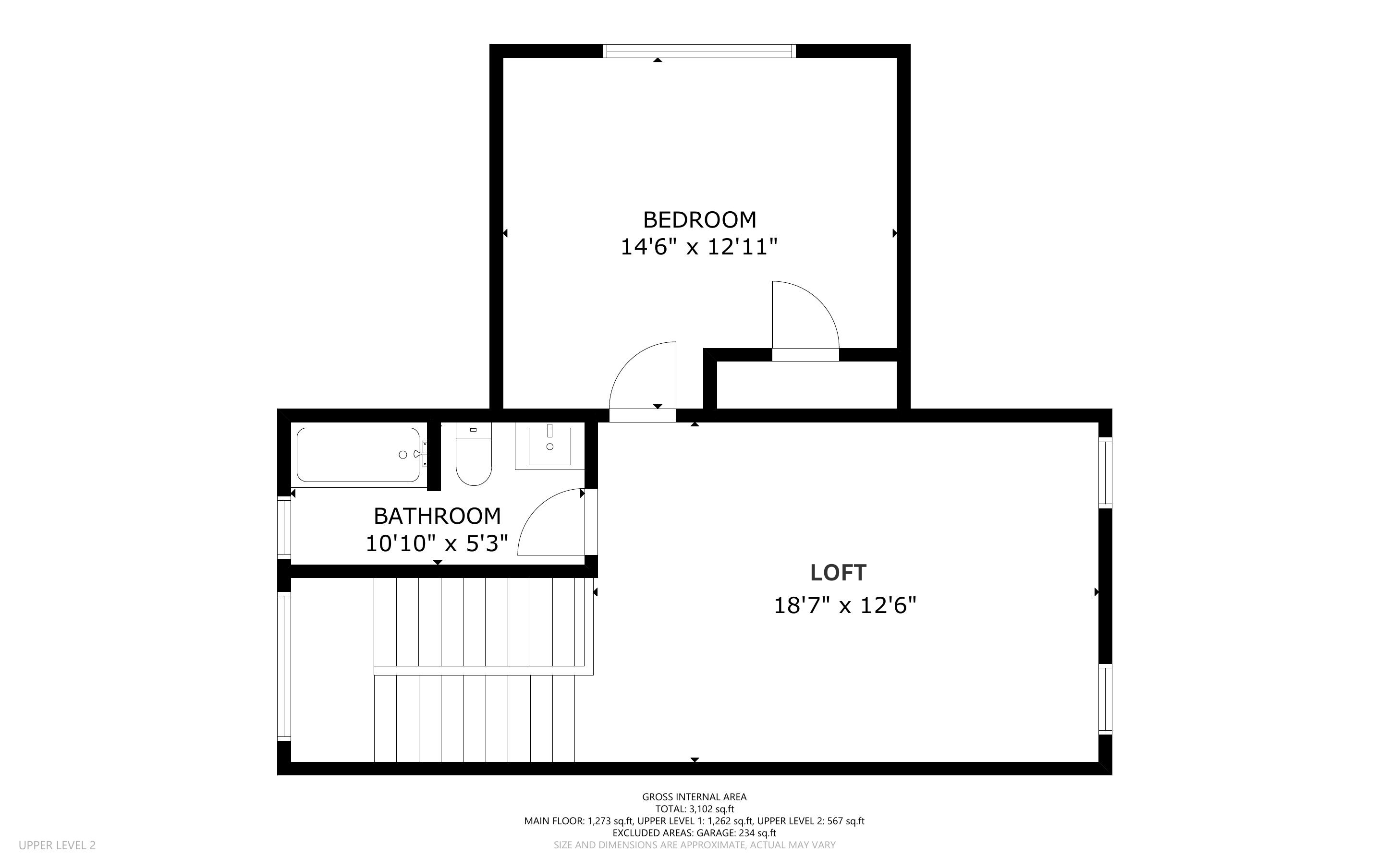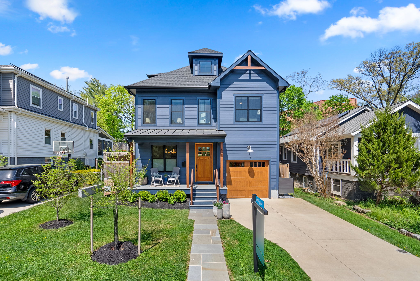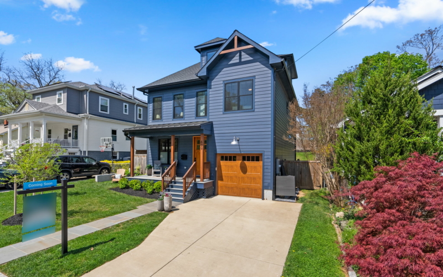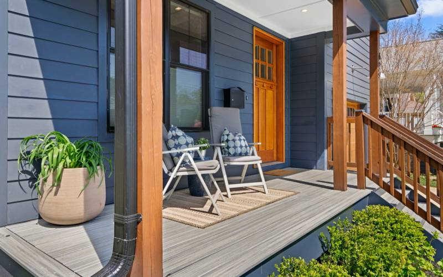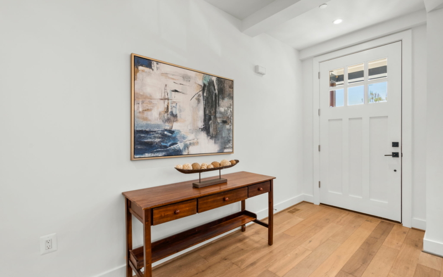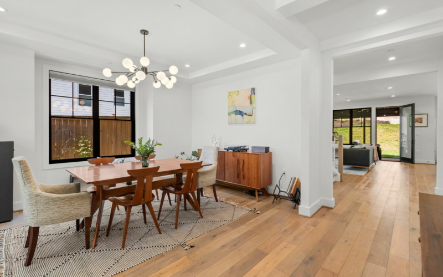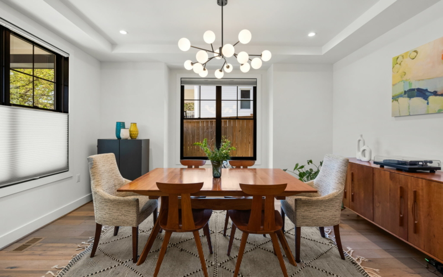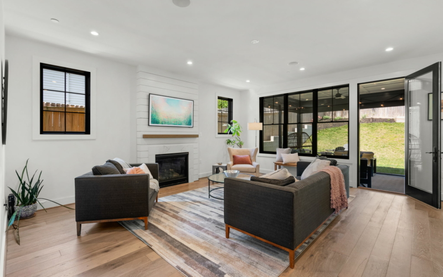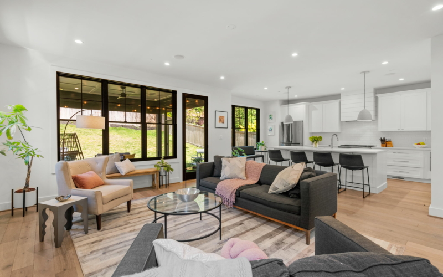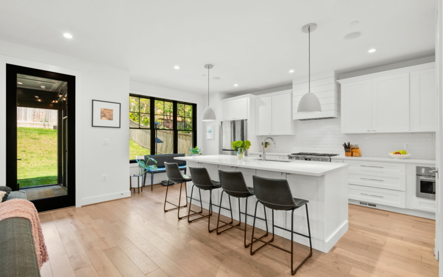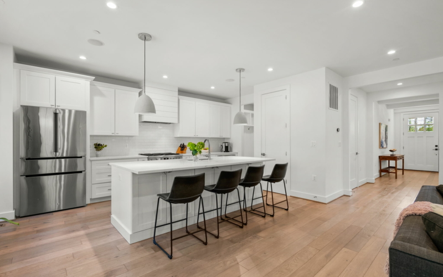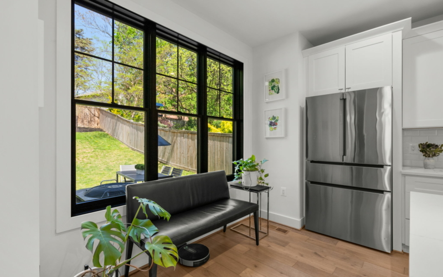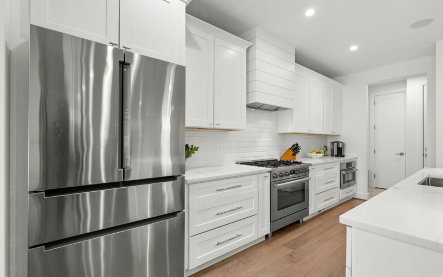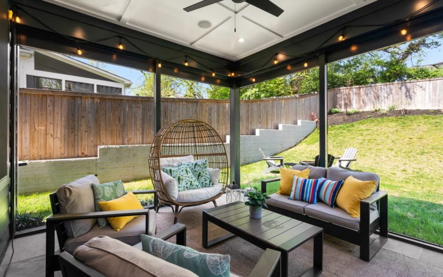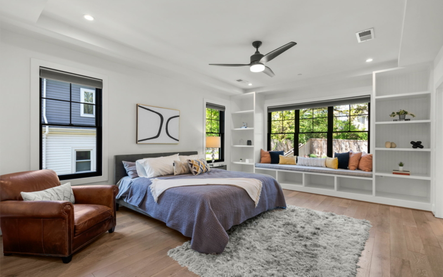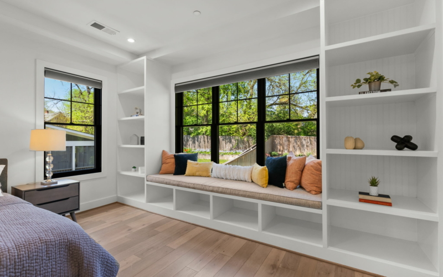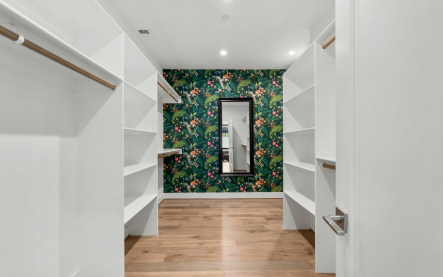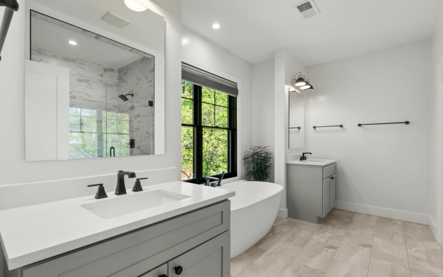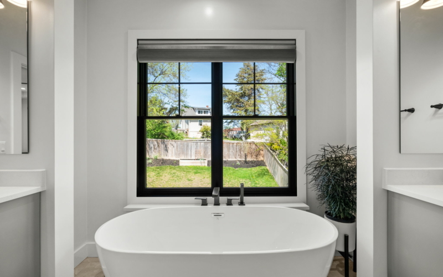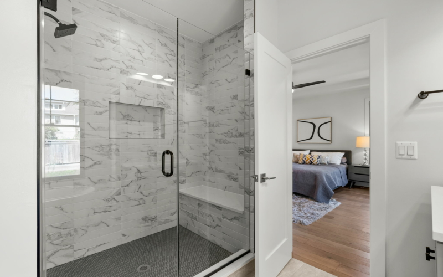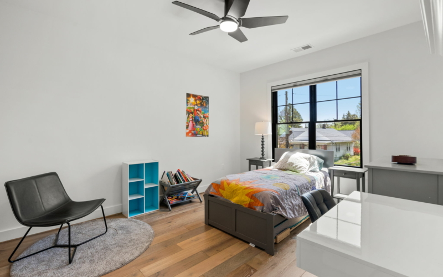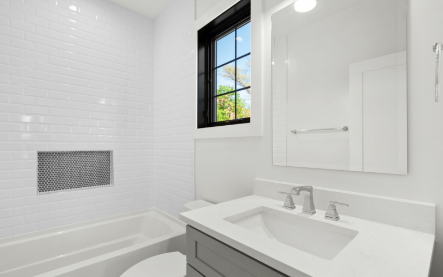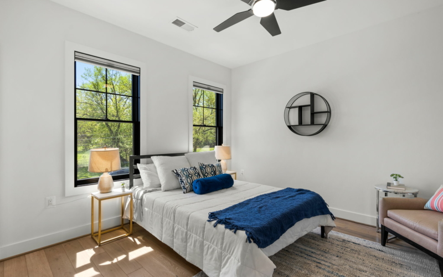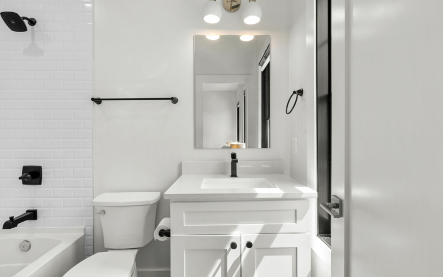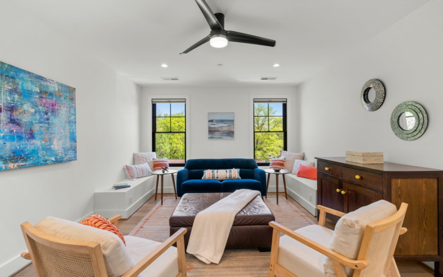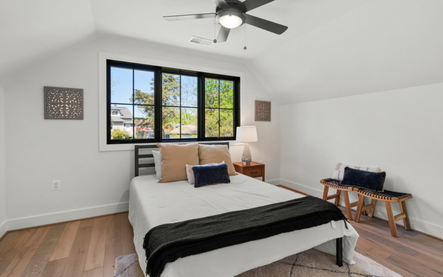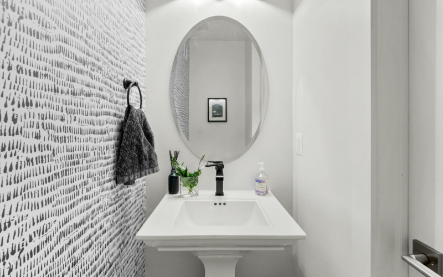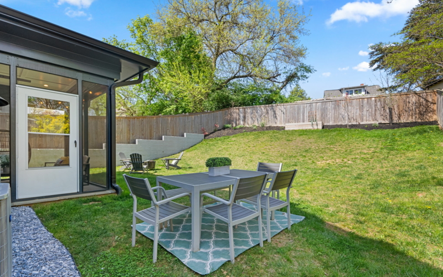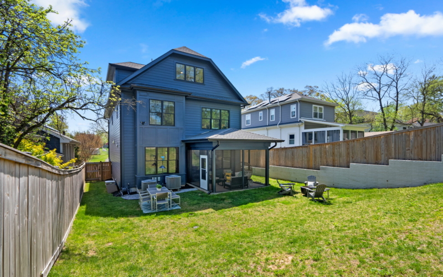Main Level Details
Built in 2021 by the award-winning Francis Development, this home is a must-see. As you enter the house, the formal dining room wows with a tray ceiling, and recessed lighting and lots of natural sunlight which highlights the beautiful white oak hardwood floors throughout. A gourmet kitchen, designed for entertaining, with quartz countertops, and an island that easily seats four. You can chat by the gas fireplace in the open-concept living area, or enjoy an evening on the screened patio. A stylish powder room completes the main level.
Second Level Details
The second level is your oasis in a gorgeous primary suite. Enjoy a book or morning coffee on the custom banquette by the windows, or pamper yourself in the soaking tub then rinse off in the large walk-in shower. With two vanities and a walk-in closet out of one's dreams, there's plenty of storage. Two more bedrooms, each with an ensuite bathroom, provide plenty of space for family, or guests. A beautiful and convenient laundry rounds out the second level.
Third Level Details
The third level of the home will dazzle you with lots of morning and evening sunlight in the loft, perfect for a home office, studio or playroom. A full bath, and the fourth bedroom overlooking the garden make for a quiet retreat. Throughout the house you’ll find custom top-down/bottom-up blinds and plenty of storage, and a garage that is already wired for an EV charger.
Year Built
2021
Lot Size
6,287 Sq. Ft.
Interior Sq Footage
3,214 Sq. Ft.
