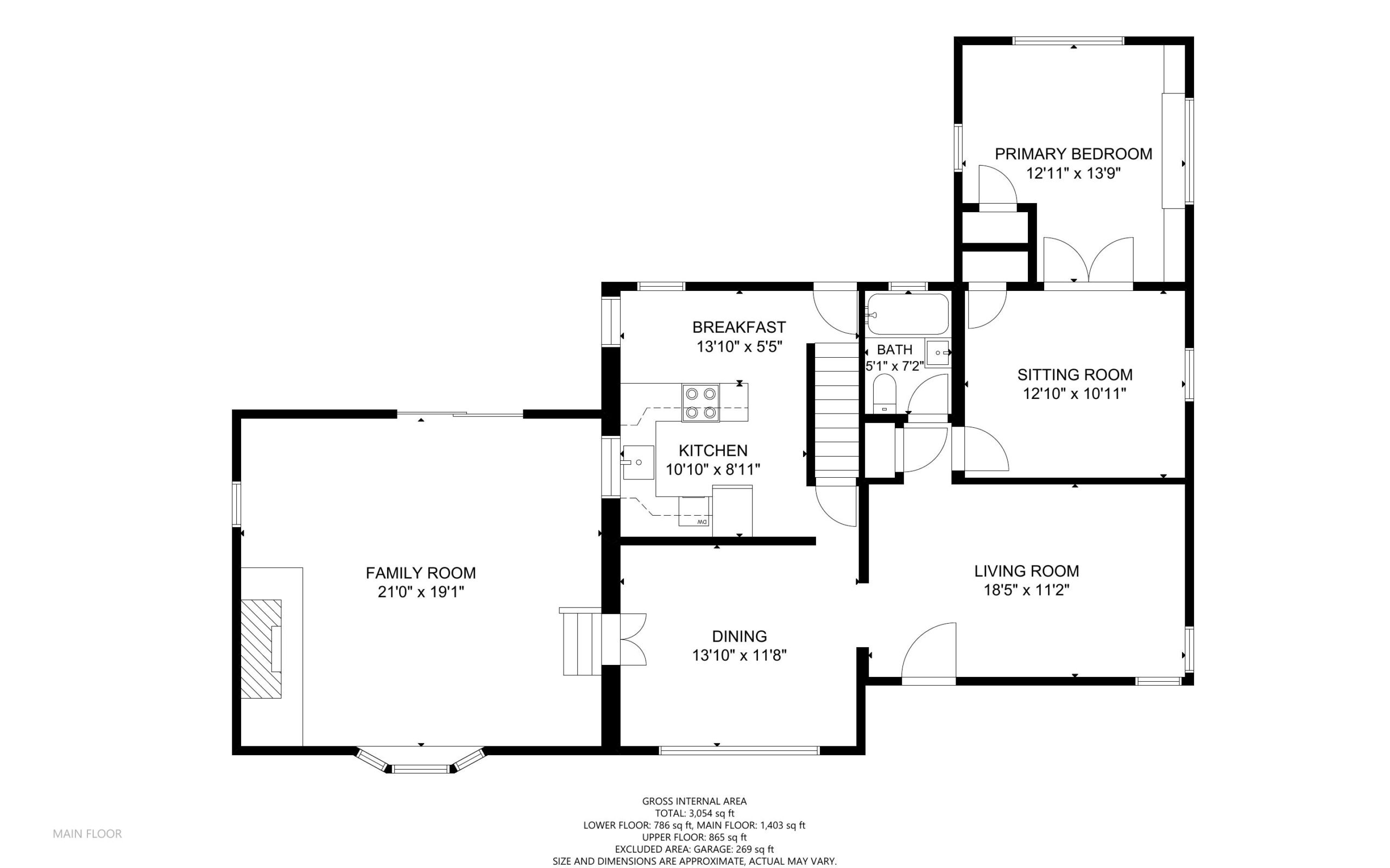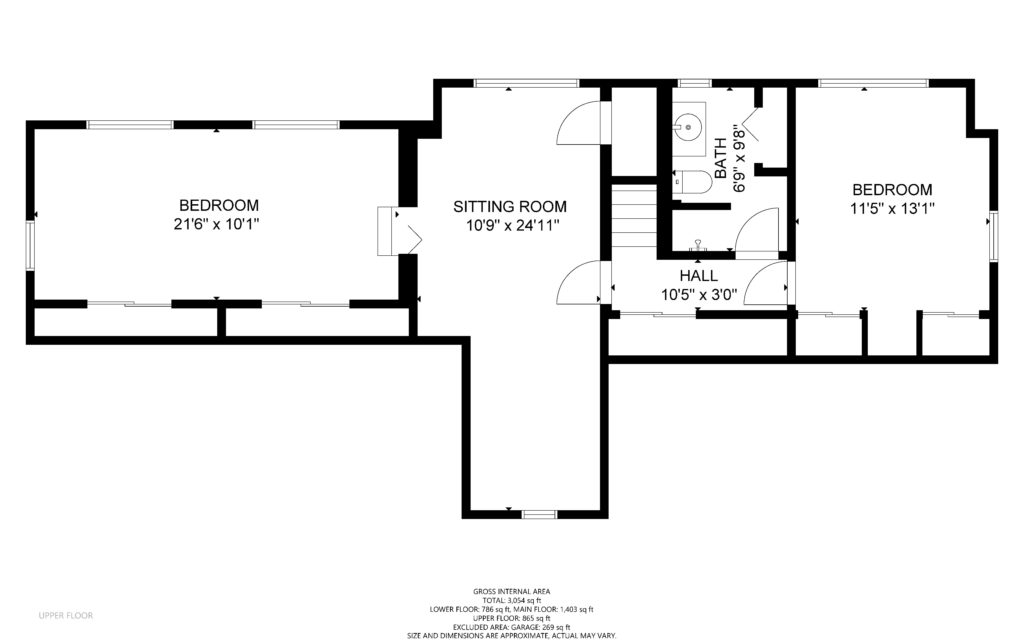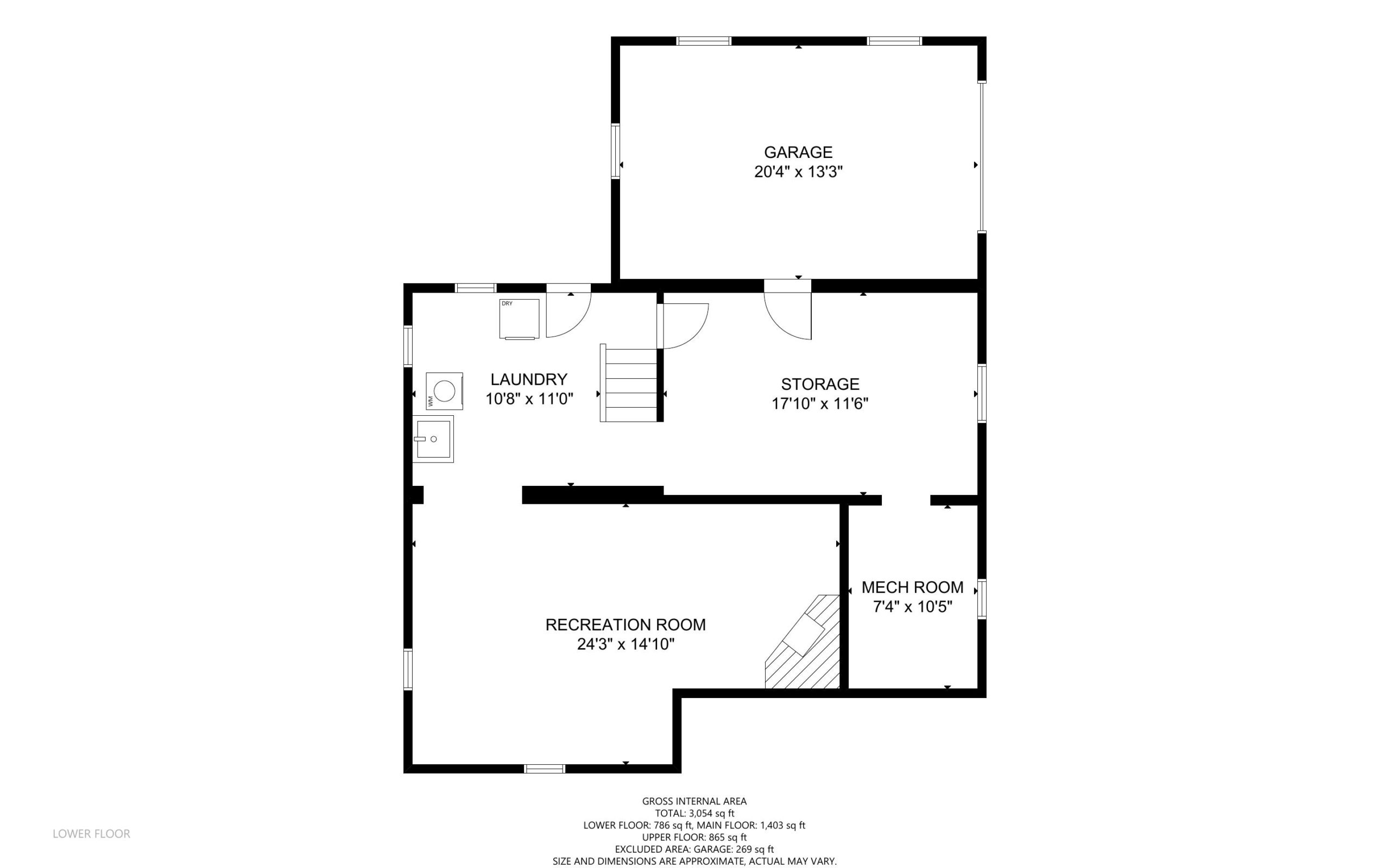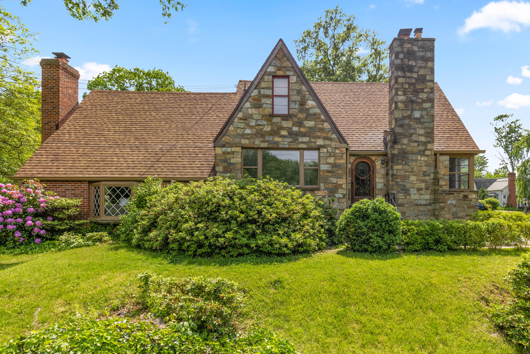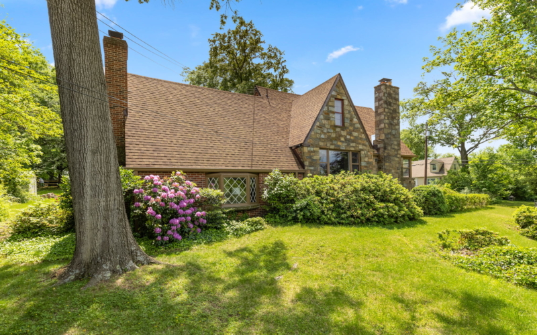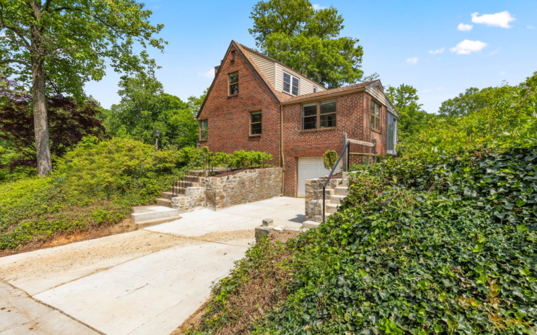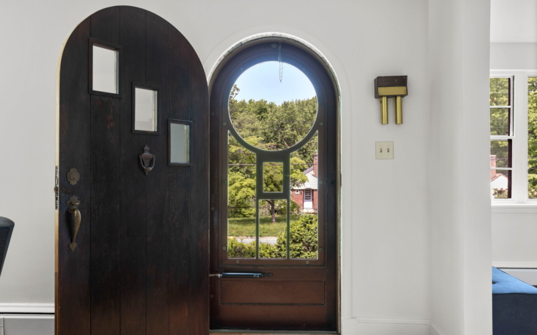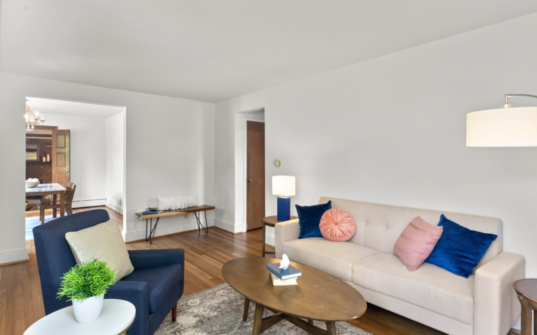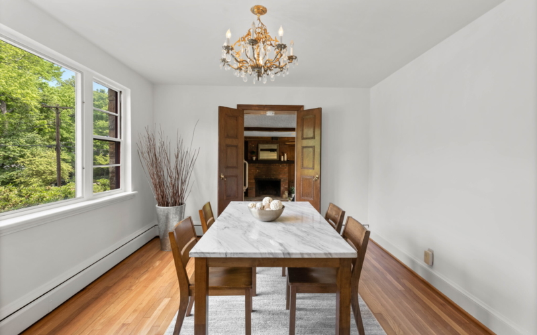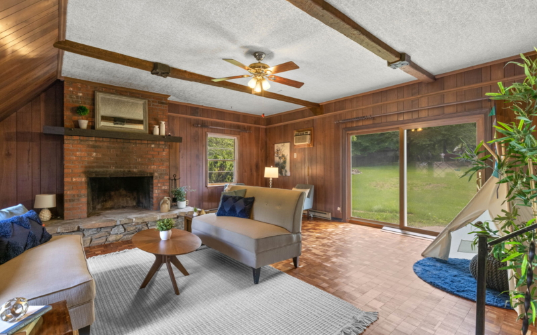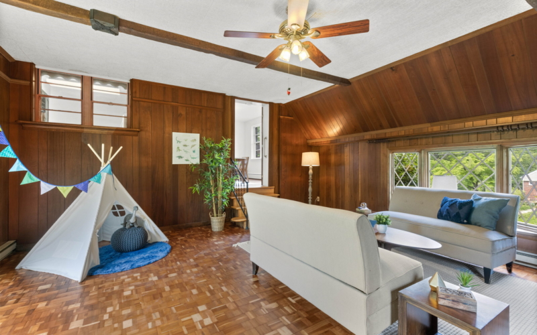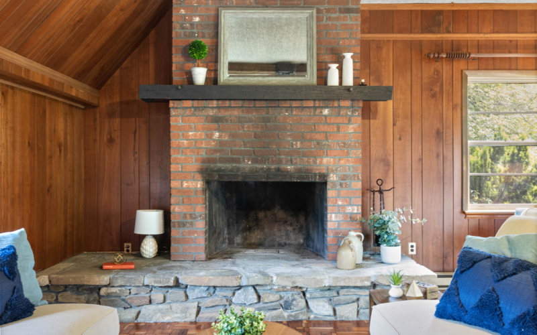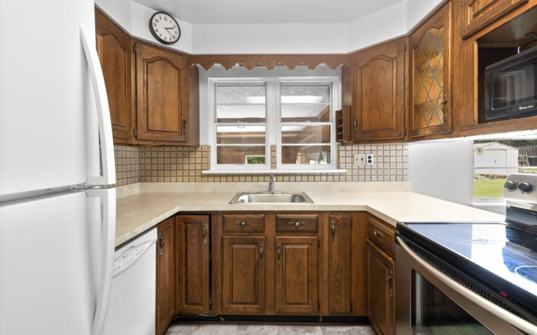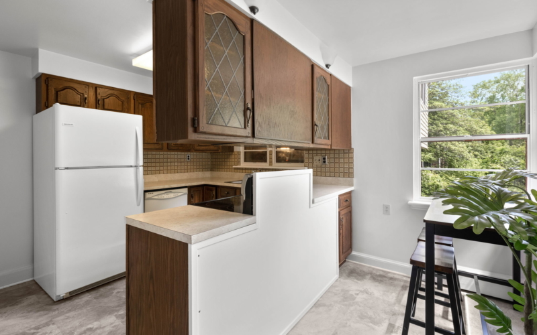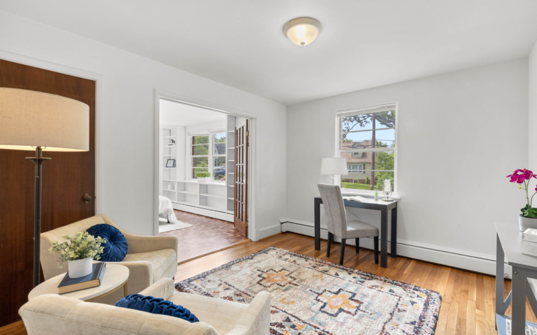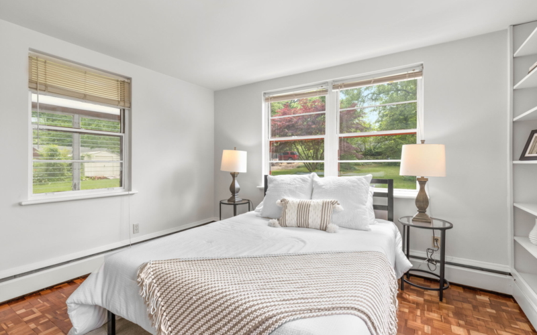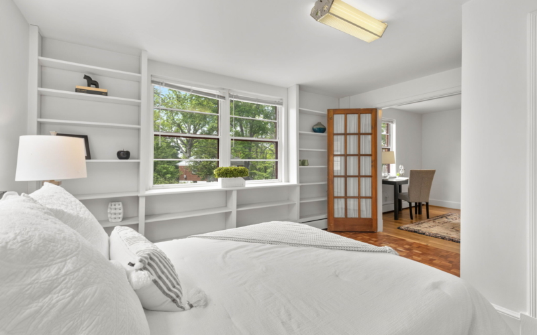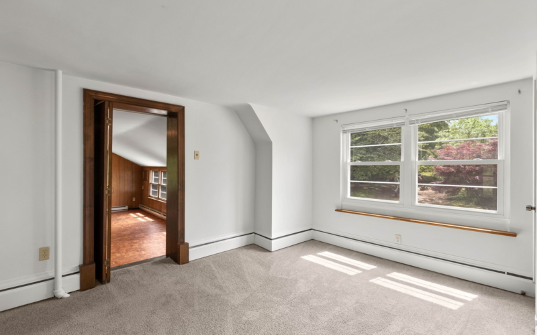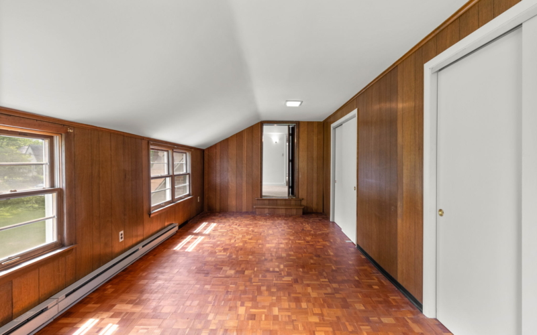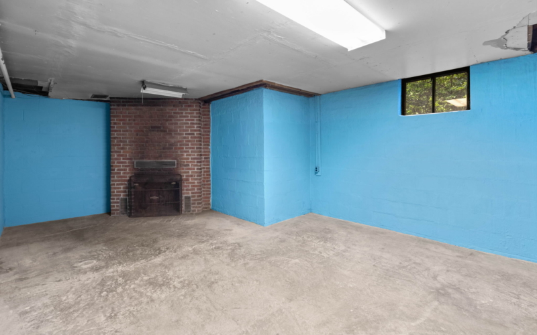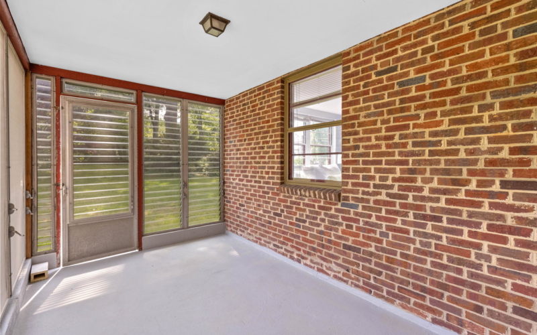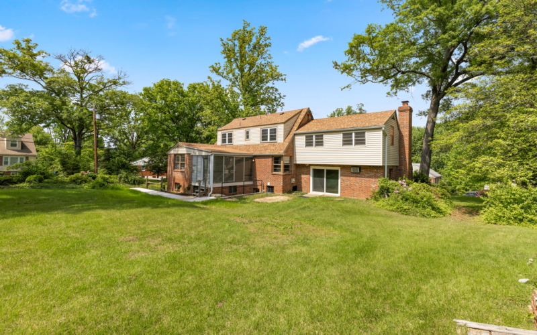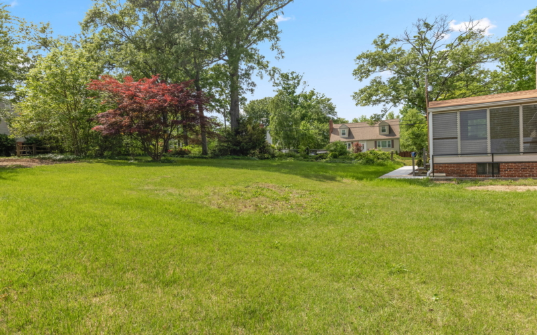Main Level Details
Head up the slate walkway on the side of the house. Inside, you’ll find a bright living room with a corner window. This leads to a big office/bonus space with French doors to the primary bedroom, featuring loads of windows and built-ins. The formal dining room has a big picture window and leads down to a huge family room featuring a wood-burning fireplace and sliding doors to the backyard. The eat-in kitchen has a peninsula and access to the louvered sunroom. A full bath completes the main level.
Second Level Details
Upstairs are two large bedrooms, one of which connects to a bonus room, as well as a full bath.
Lower Level Details
The lower level has a bonus room with a second fireplace, laundry, workshop, and exits to both the garage and the backyard.
Year Built
1947
Lot Size
20,308 Sq. Ft.
Interior Sq Footage
3,166 Sq. Ft.
