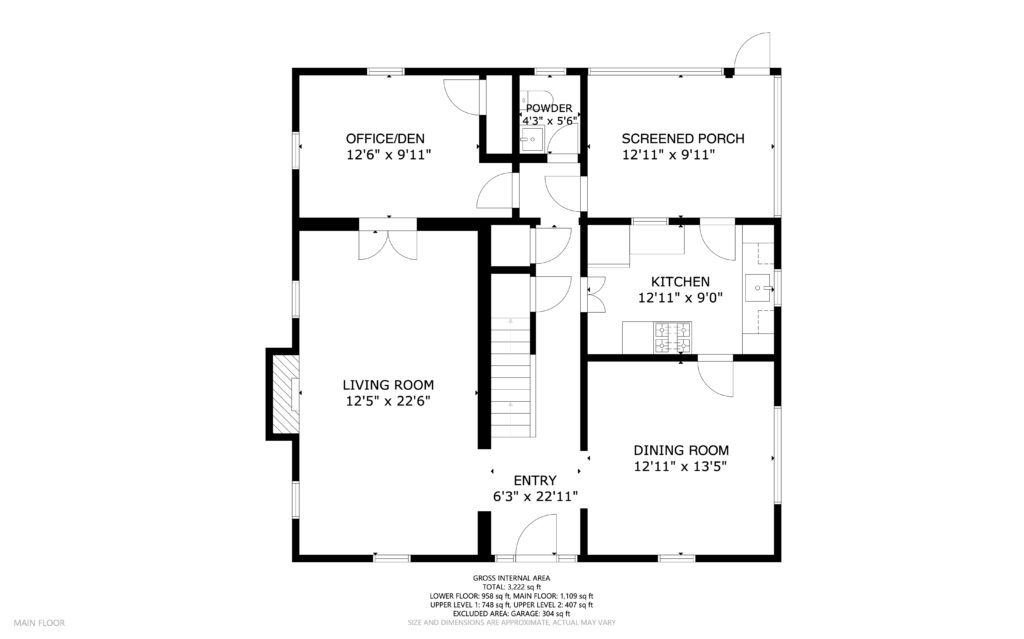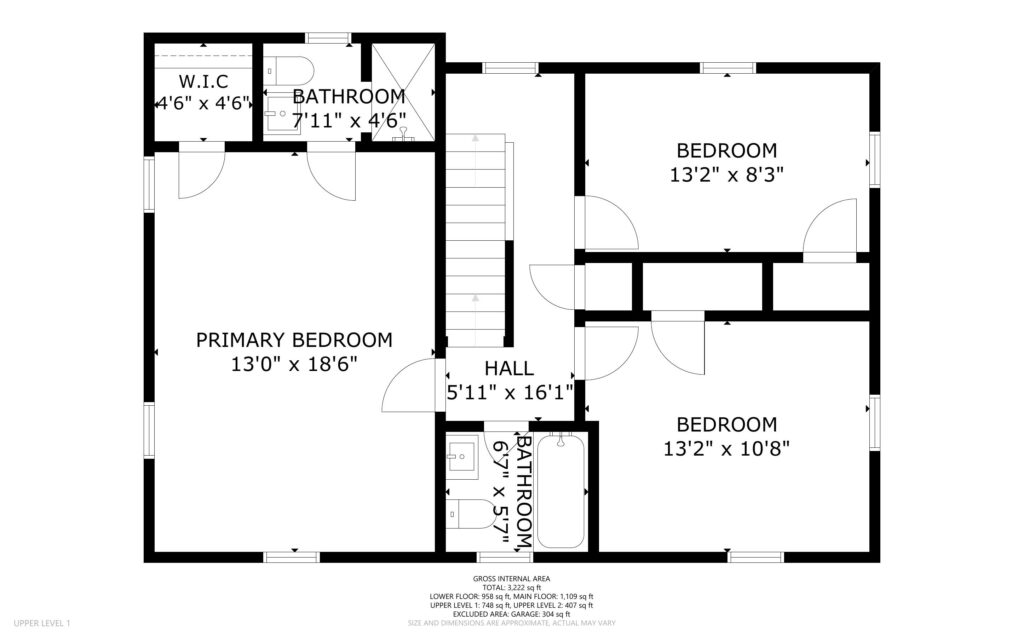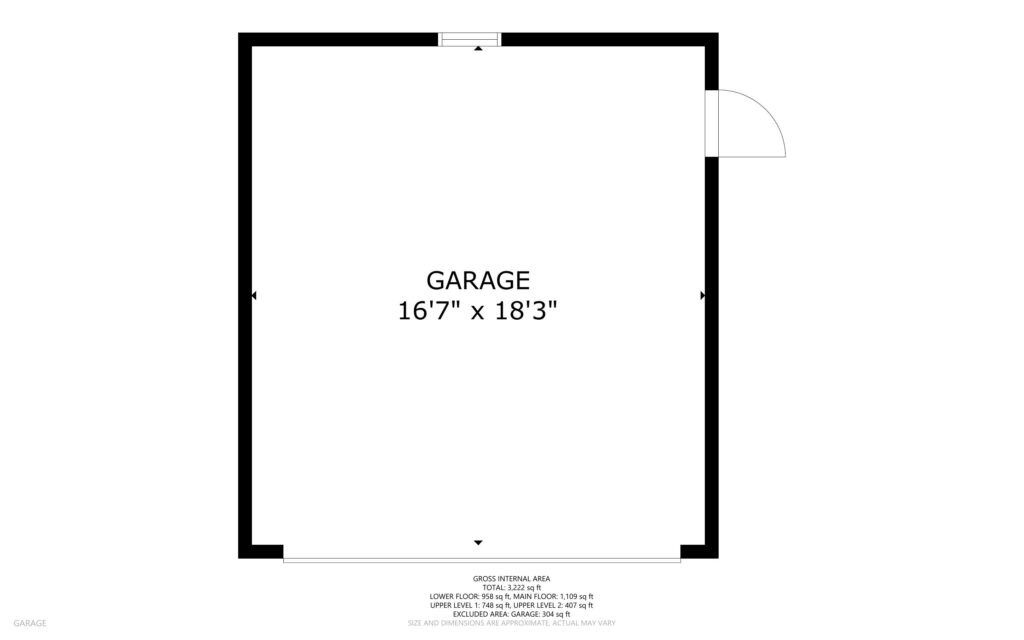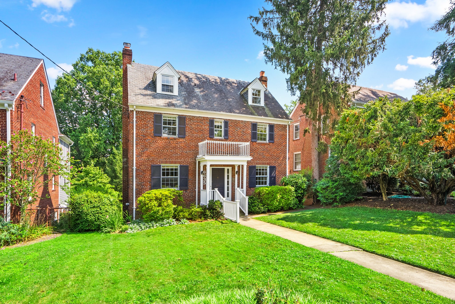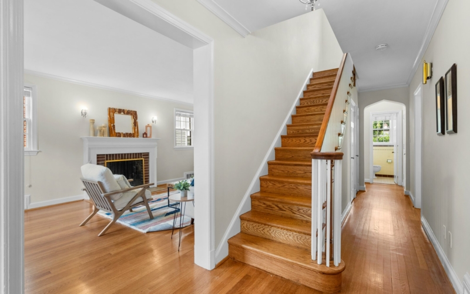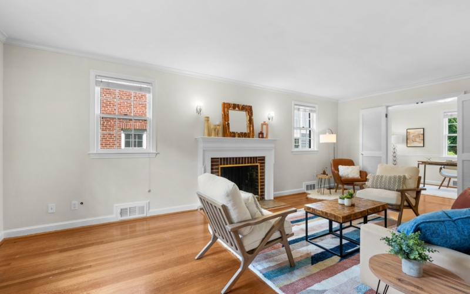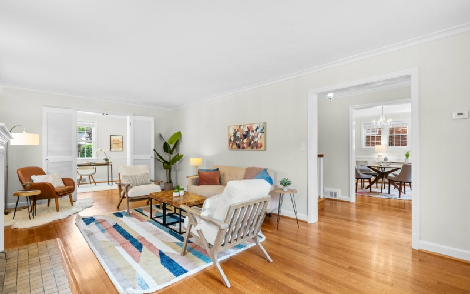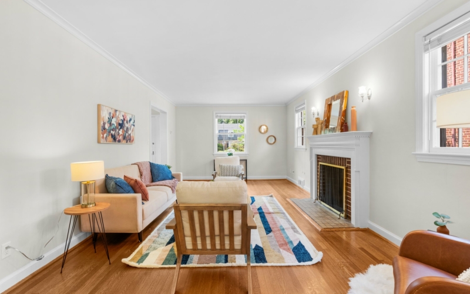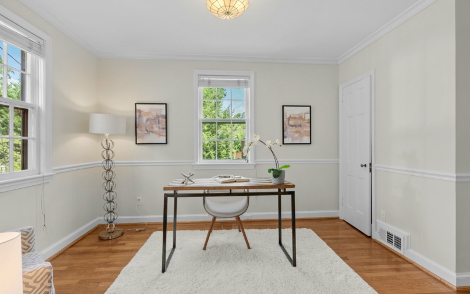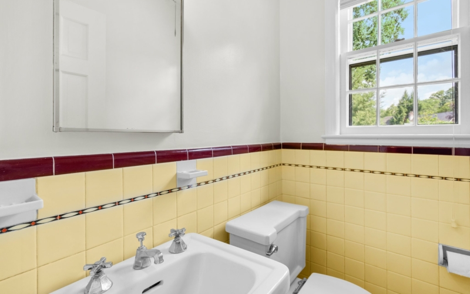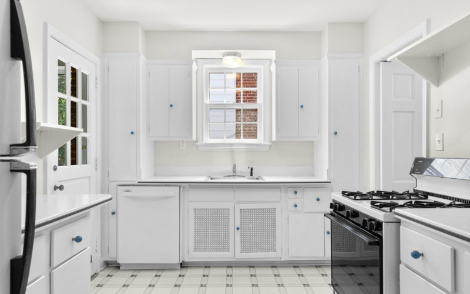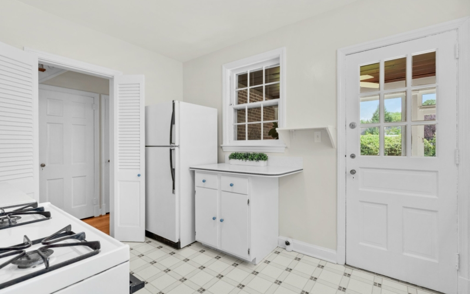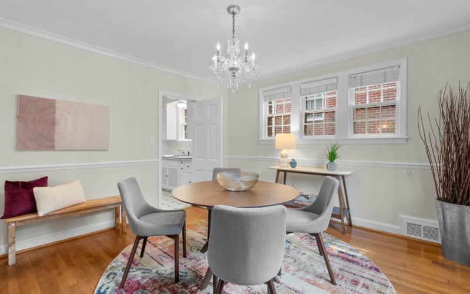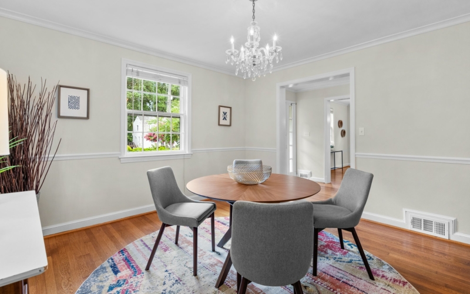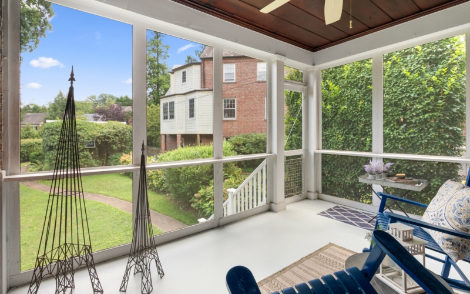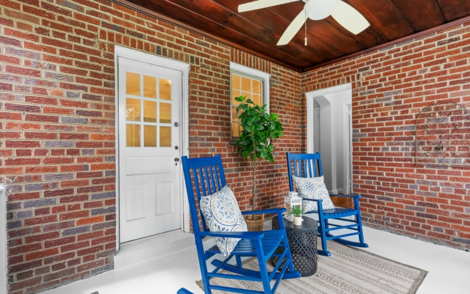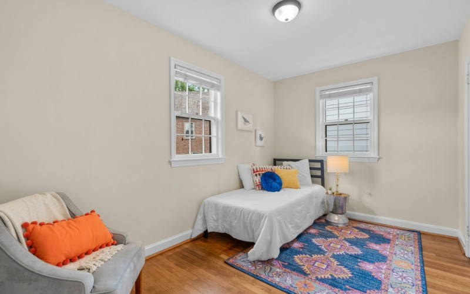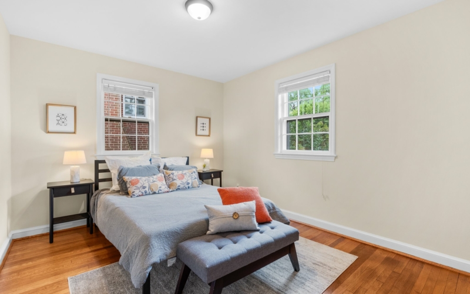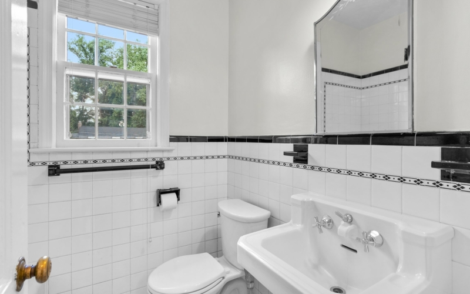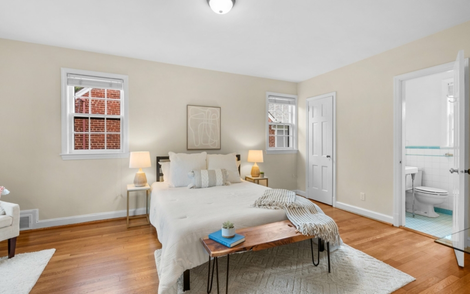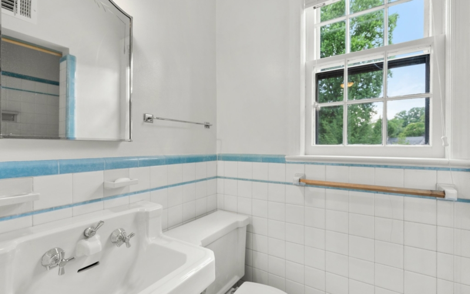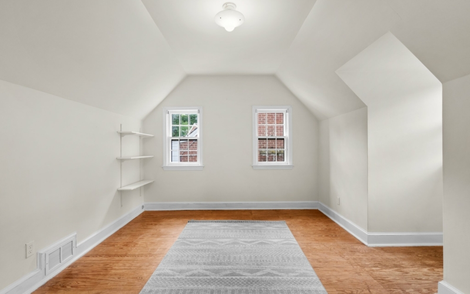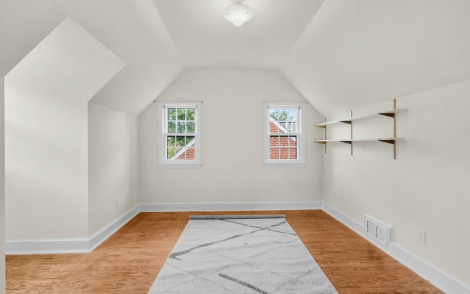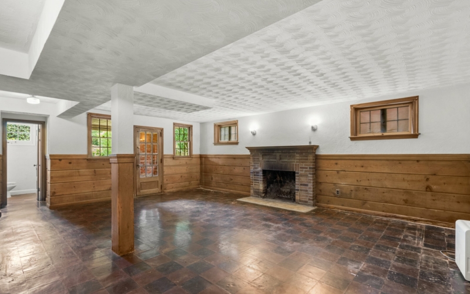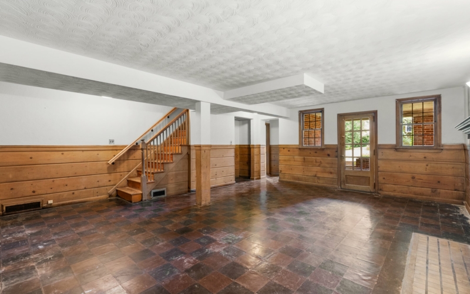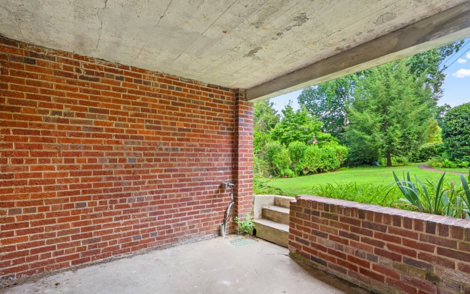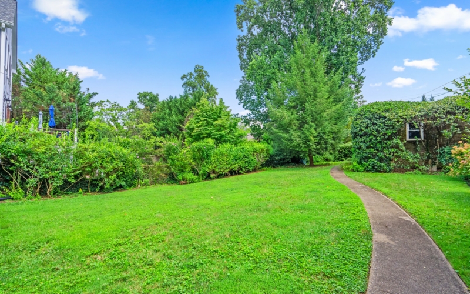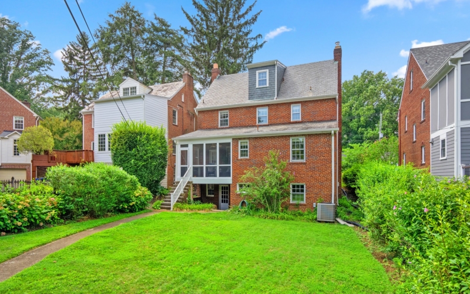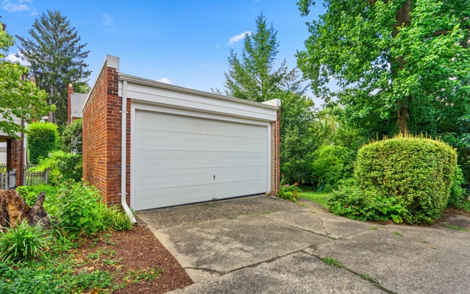Main Level Details
It’s not every day that a home in Barnaby Woods comes on the market! This stately 1940 center-hall colonial is big and bright with space to spare. Head up the walkway through the covered front entrance. To the left of the foyer is a spacious living room with a cozy wood-burning fireplace. Louvered doors lead to a bright home office that could also serve as a bedroom. To the right of the foyer is a large formal dining room with chair rail molding, a vintage chandelier and access to the kitchen, which overlooks the backyard and opens on to a breezy screened porch with a lovely wide-plank wood ceiling and a fan. A half bath completes the main level.
Second Level Details
Upstairs you’ll find a primary bedroom with a cedar closet and en-suite bath. There are two additional bedrooms as well as another full bath.
Third Level Details
The third level of the home has two spacious bedrooms. Original hardwoods run throughout.
Lower Level Details
The partially-finished lower level has a family room with a second wood-burning fireplace, a bedroom, a half bath, laundry, storage and walk-out access to a covered patio and backyard. Out back, the deep, landscaped lot is perfect for gardening and entertaining. A two-car garage with alley access offers off-street parking.
Year Built
1940
Lot Size
7,350 Sq. Ft.
Interior Sq Footage
3,276 Sq. Ft.
