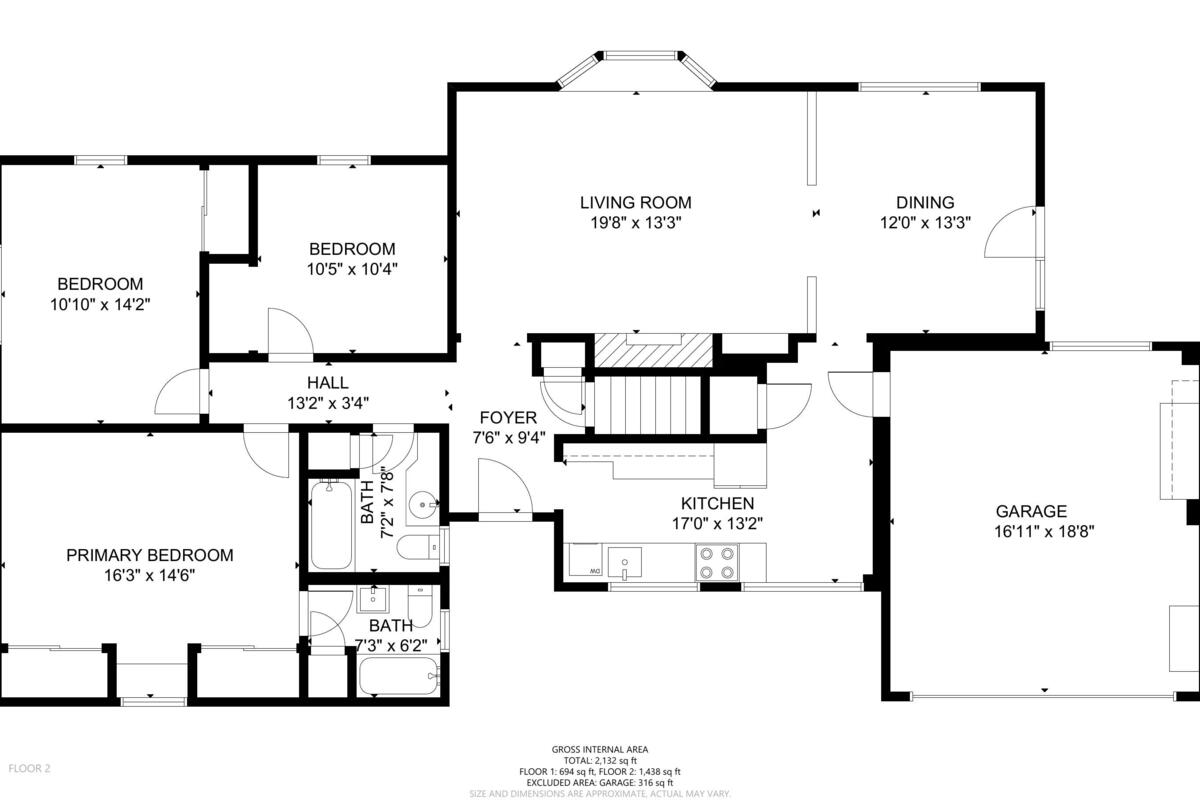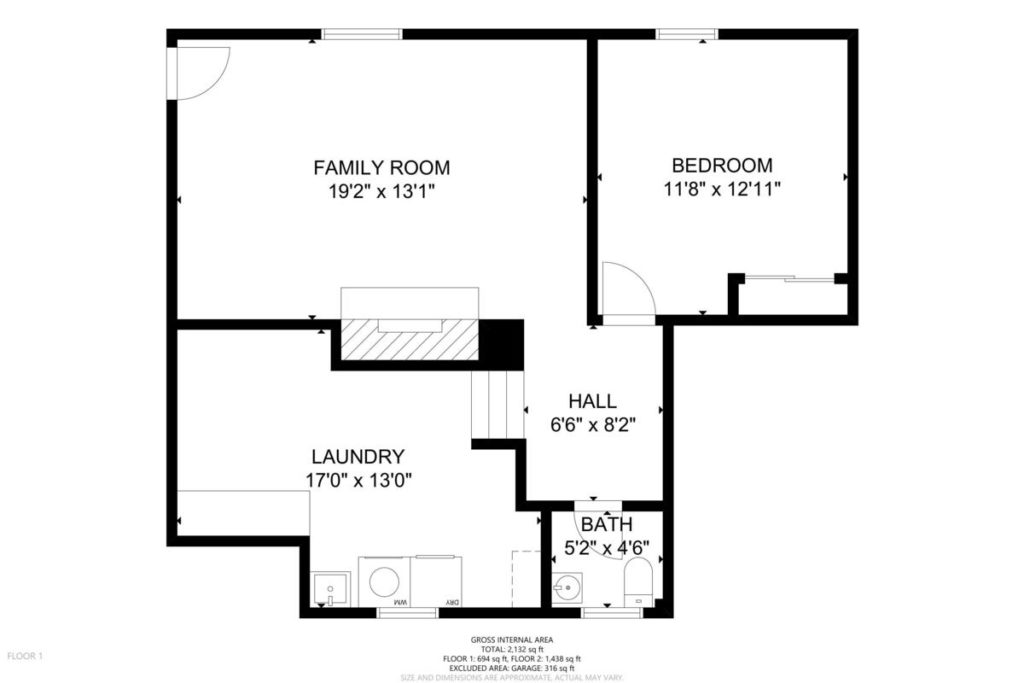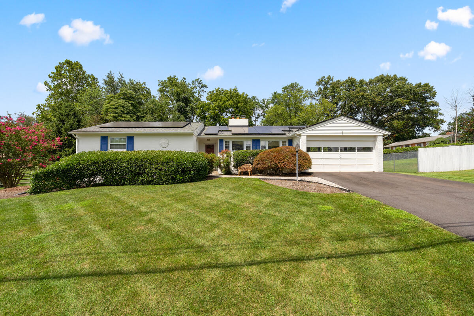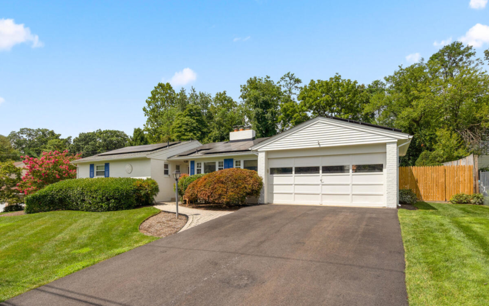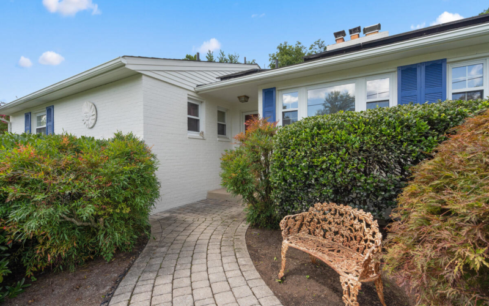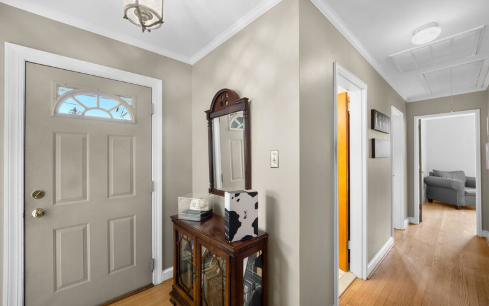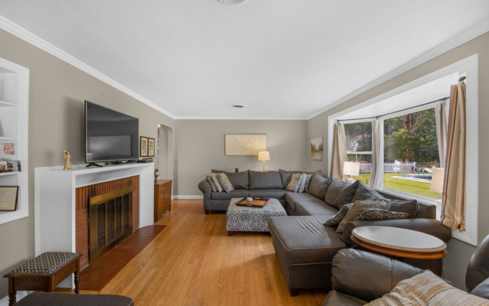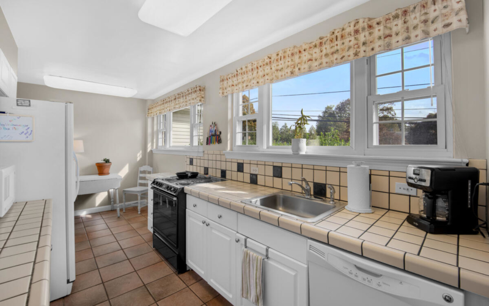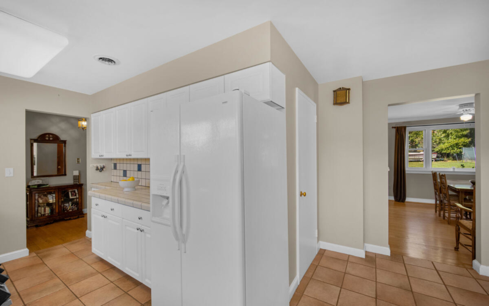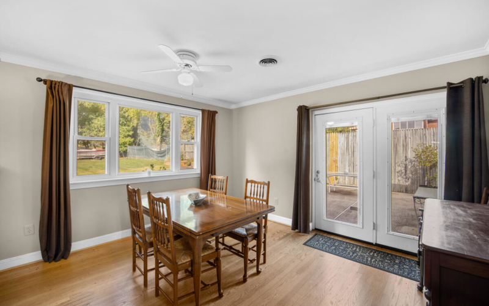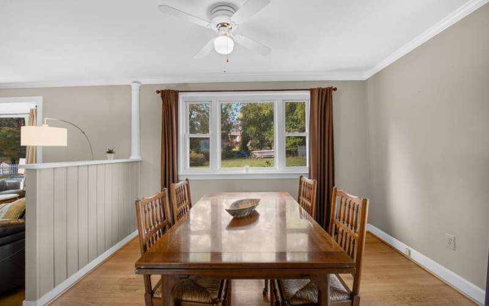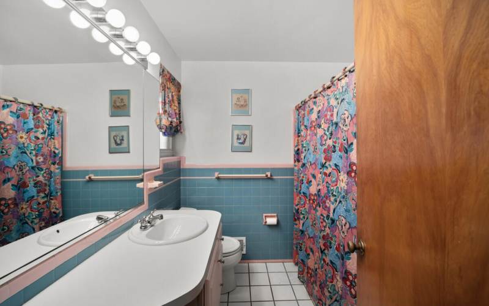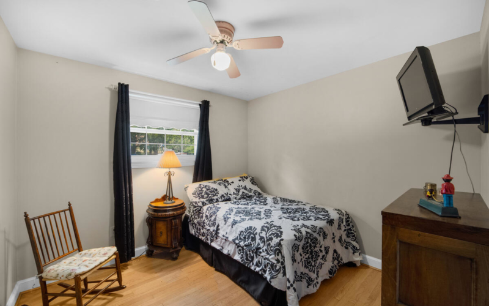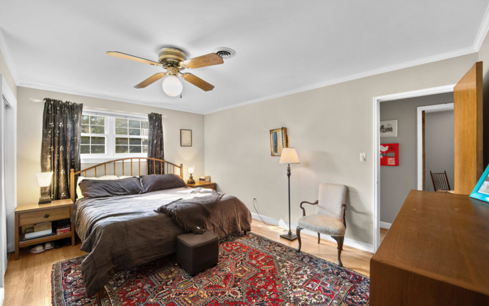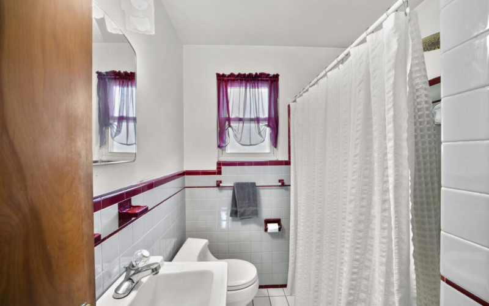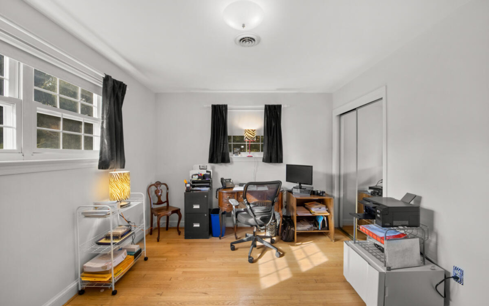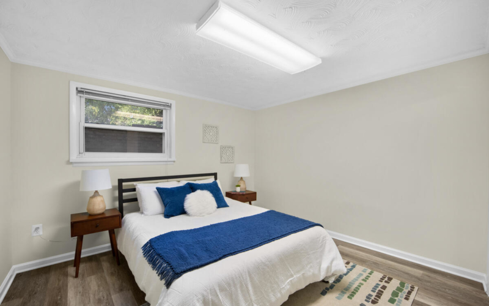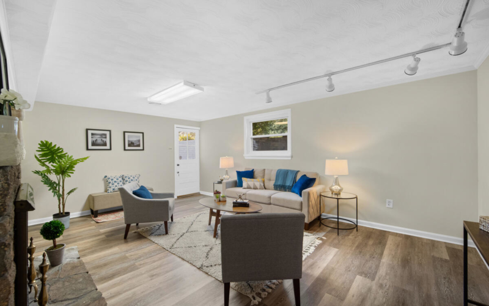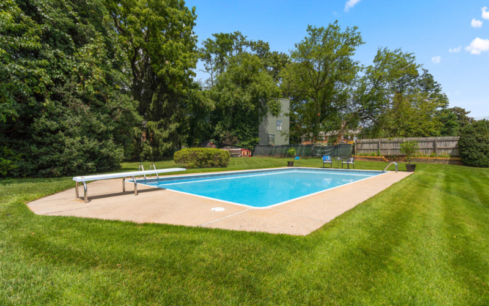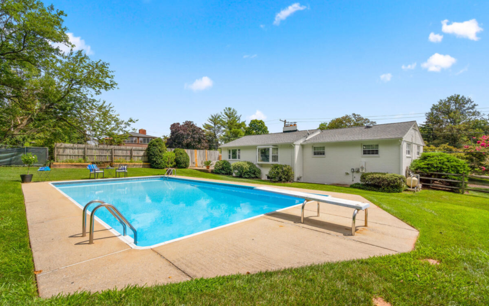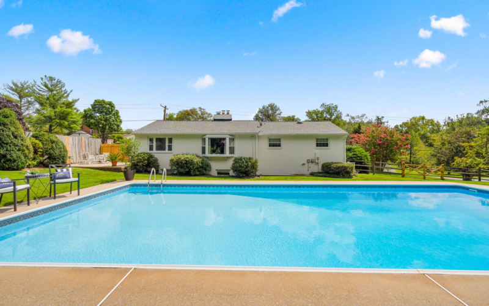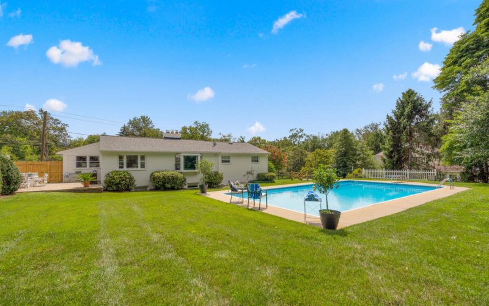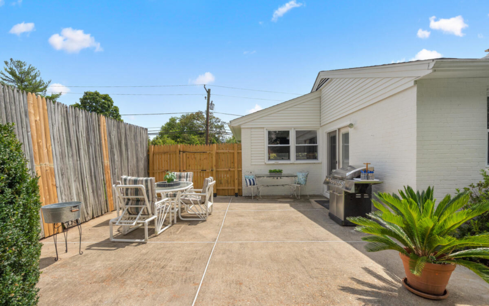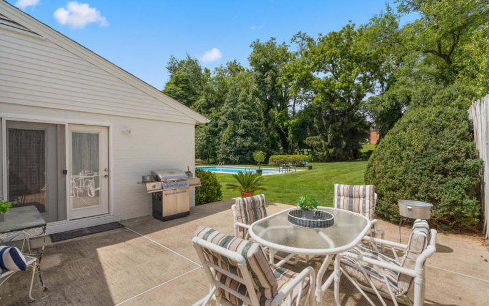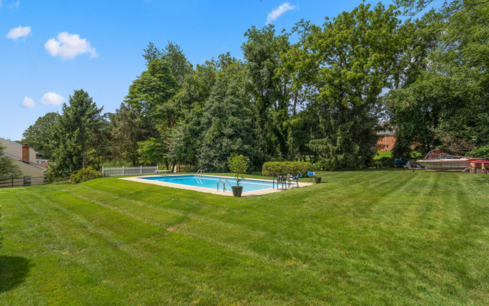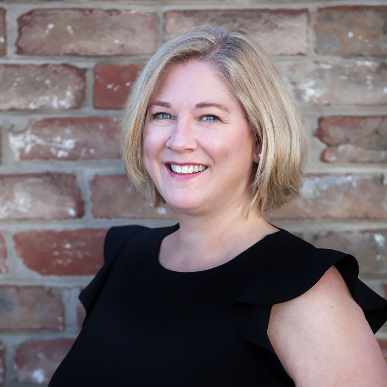Main Level Details
As you head in the front door past the beautiful cut-leaf maple, you’ll find a bright eat-in kitchen with a big pantry closet and access to the garage for easy unloading. The back of the home consists of a large, open-concept living and dining space. The living room features a big bay window overlooking the backyard, a wood burning fireplace and a built-in bookcase. The dining room has glass doors that open onto a side patio - perfect flow for entertaining. The main level also has a master bedroom with en-suite bath, two additional bedrooms - one of which makes the perfect home office - and a full bath.
Lower Level Details
The newly-finished lower level has a great family room, a bedroom, a half-bath and access to the yard.
Year Built
1955
Lot Size
29,162 Sq. Ft.
Interior Sq Footage
2,448 Sq. Ft.
