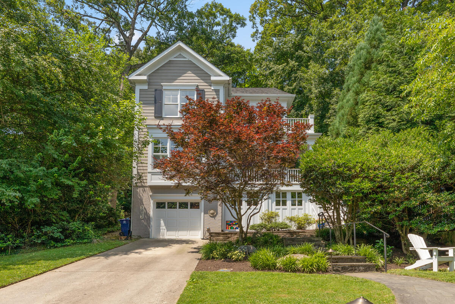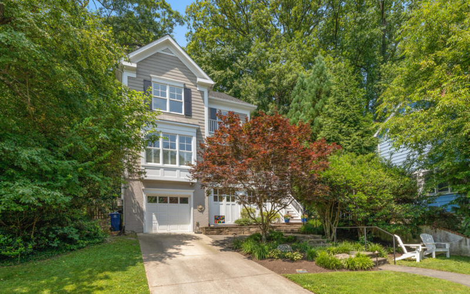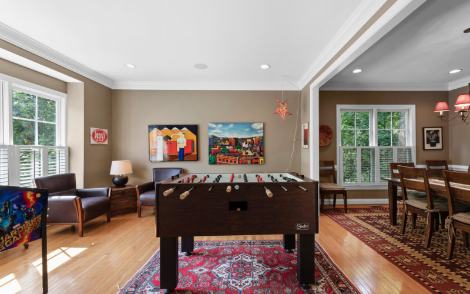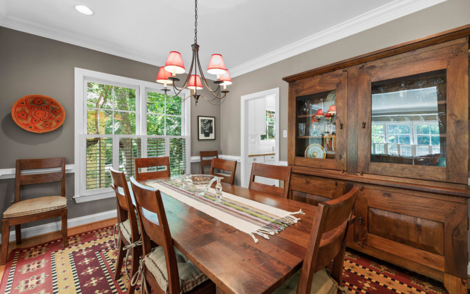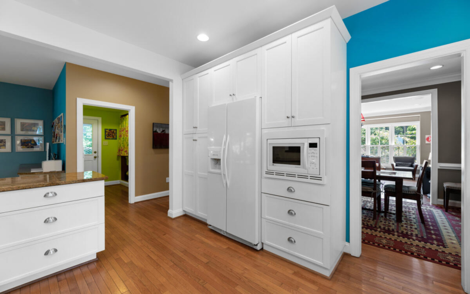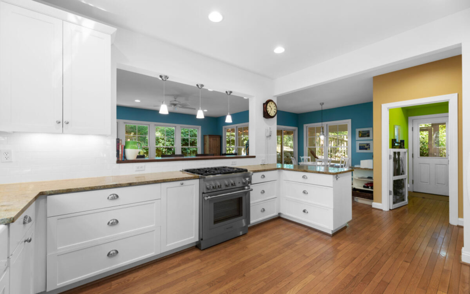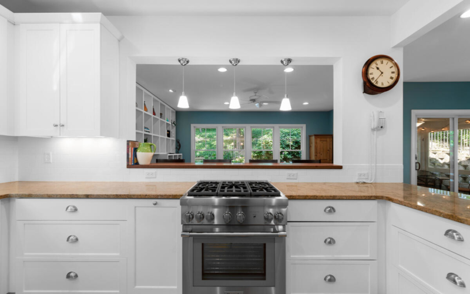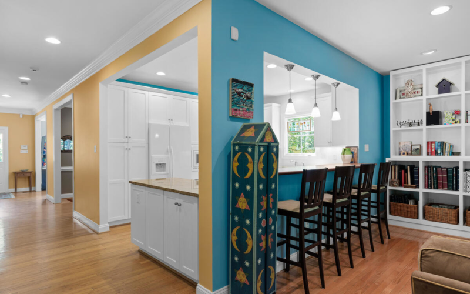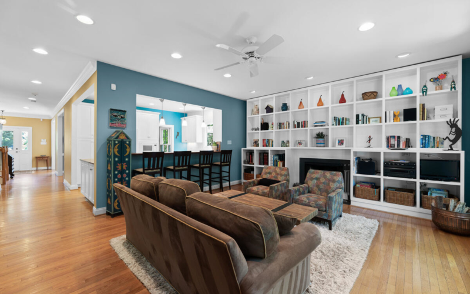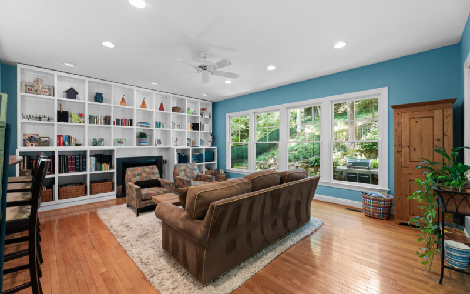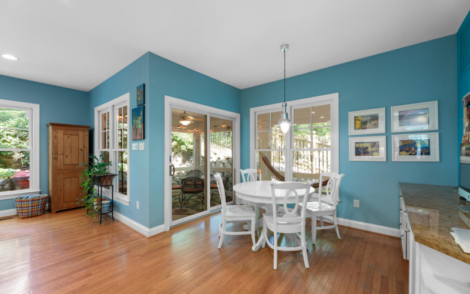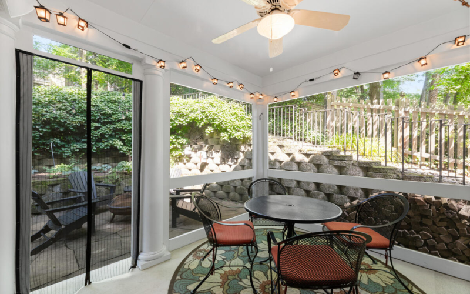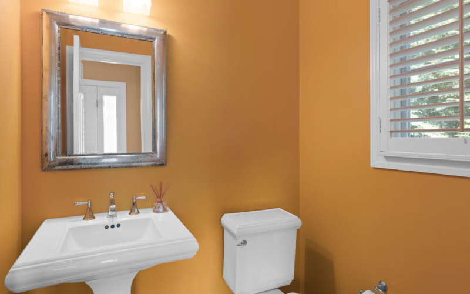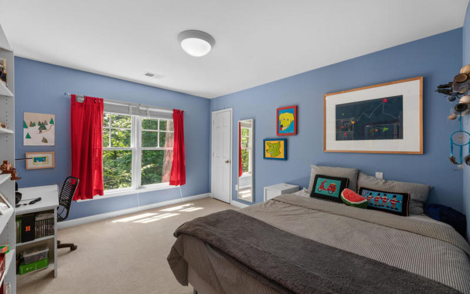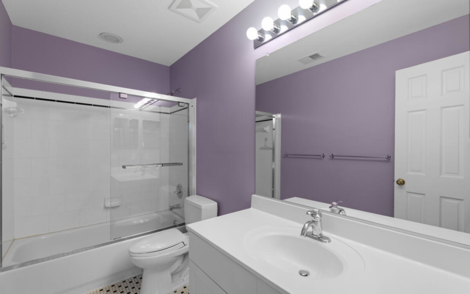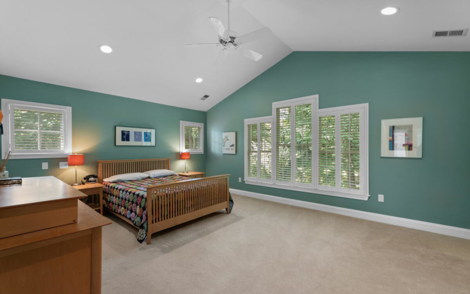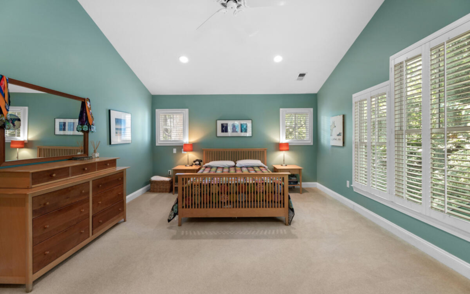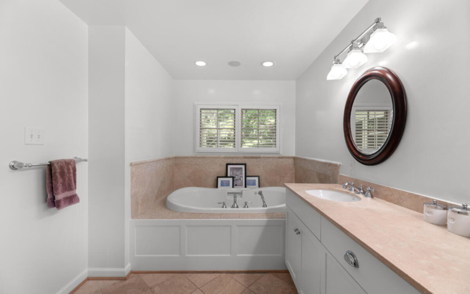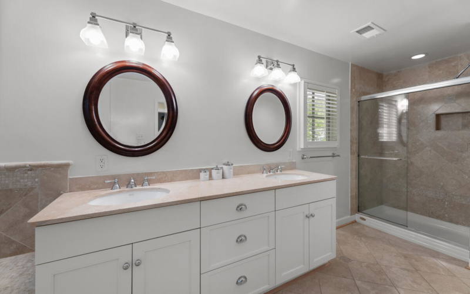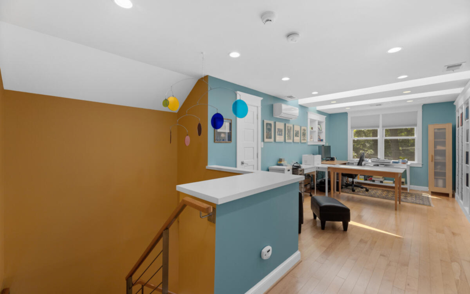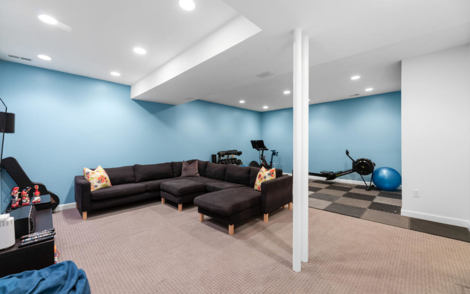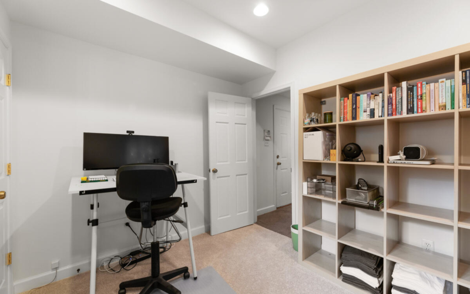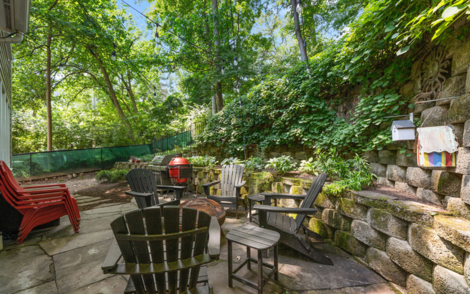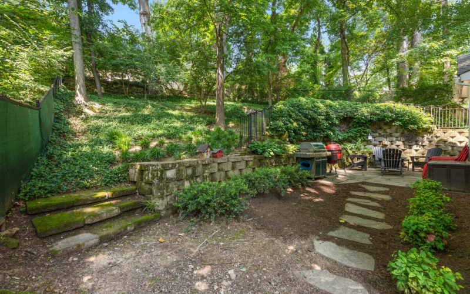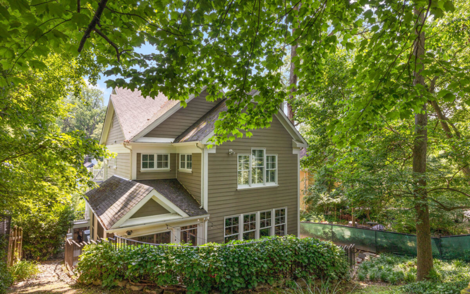Main Level Details
Enter into the side foyer with closet and Powder Room, Living Room, formal Dining Room, and Mud Room with exterior entry and cubbies for storage; Spacious kitchen with new Thermador five-burner commercial range, granite counters, subway tile backsplash and under-cabinet lighting, breakfast bar, breakfast nook with built-in granite desk/office space, Family Room with wood-burning fireplace and custom shelving. Flush-mounted Bose speakers in living room and kitchen ceilings, and wall-mounted all-season speakers on screen porch, wired centrally to family room shelving unit.
Second Level Details
The 2nd level features a private, expansive primary bedroom suite with cathedral ceiling and ceiling fan, walk-in closet, and en-suite primary bath with whirlpool tub, walk-in shower, two-sink vanity with ample storage beneath, linen closet. There are three additional bedrooms off hallway (one with walk-in closet), with second linen closet and full hall bath, and laundry chute!
Third Level Details
The third level is a home office oasis - created in 2010 . It's wired for modern equipment, with maple flooring, skylights, large windows on south side, custom shelving and built-in file cabinets, and has separate split-mini heating/cooling.
Lower Level Details
The lower level features an additional office, a rec room, a full bath, laundry and access to the garage.
Year Built
2003
Lot Size
8,350 Sq. Ft.
Interior Sq Footage
4,000 Sq. Ft.

