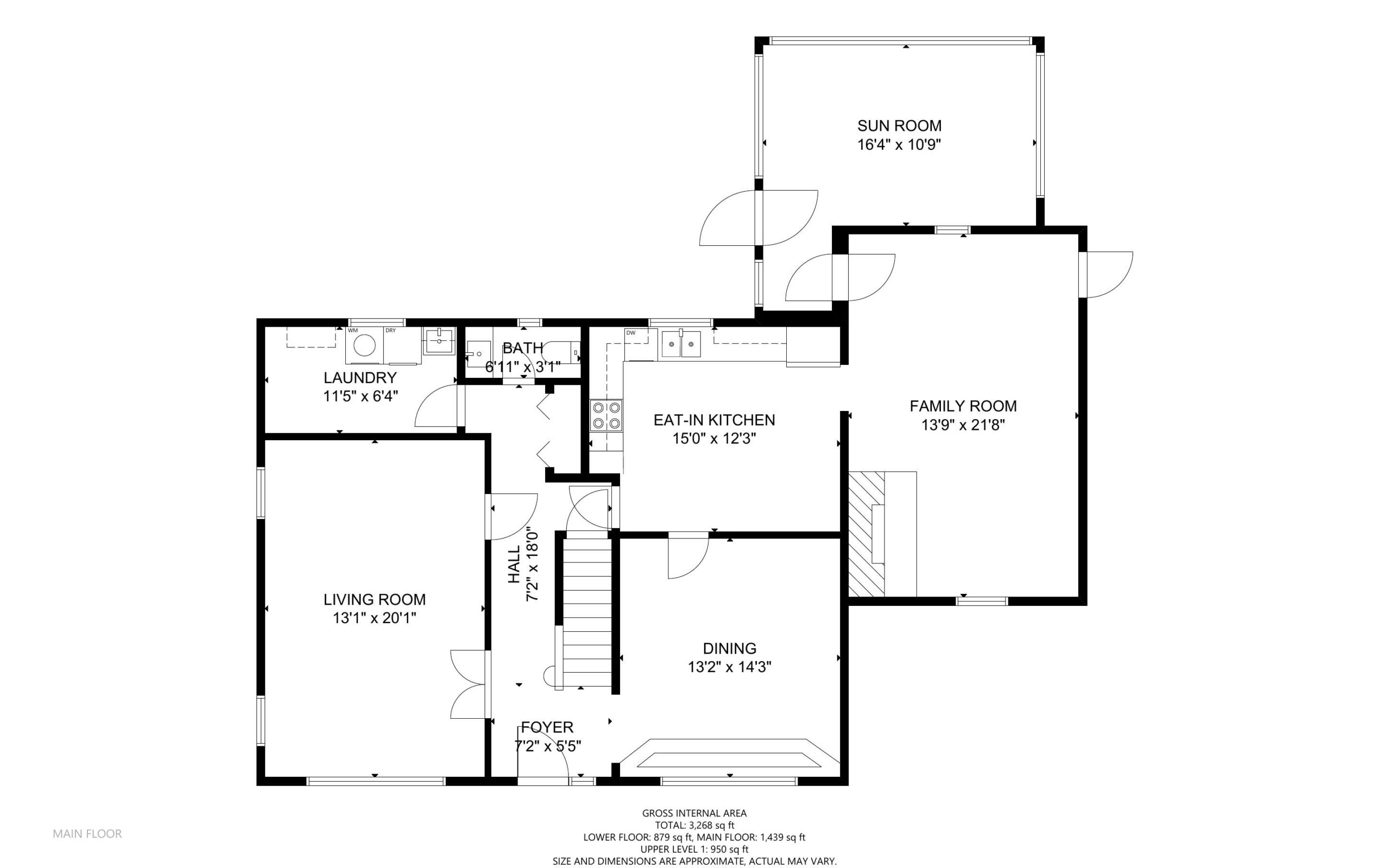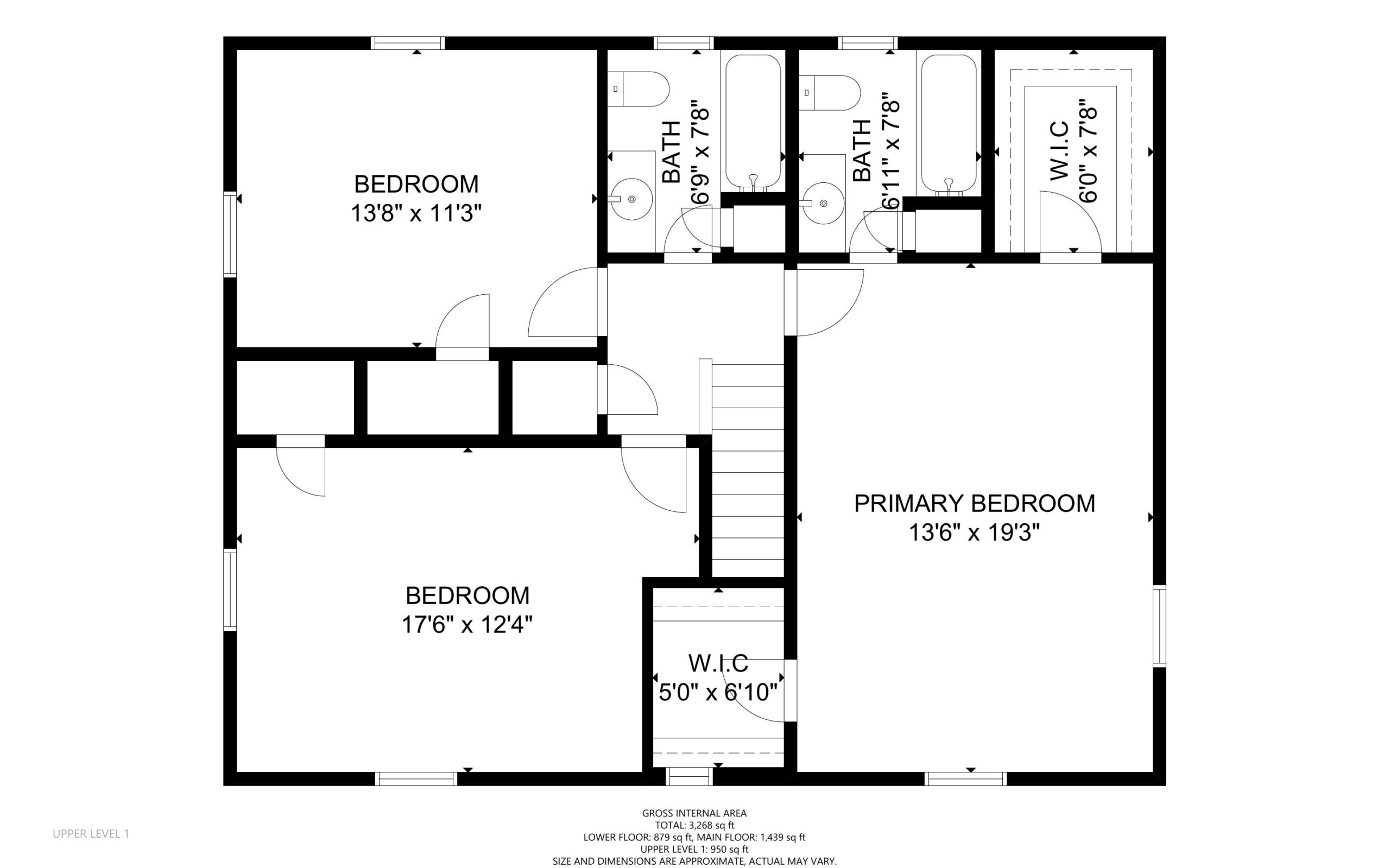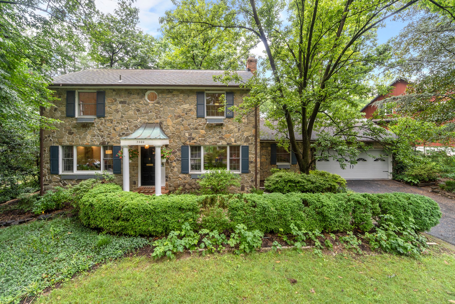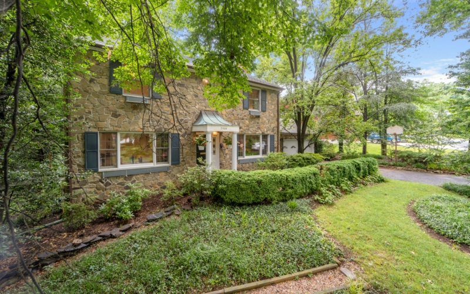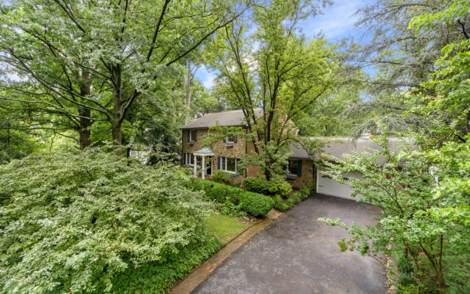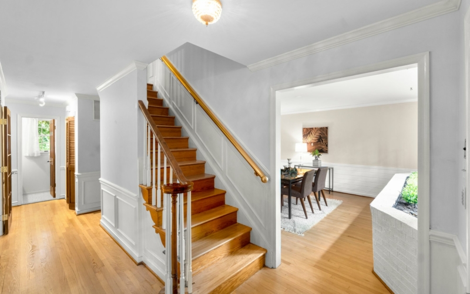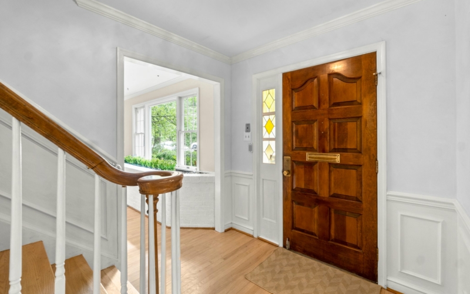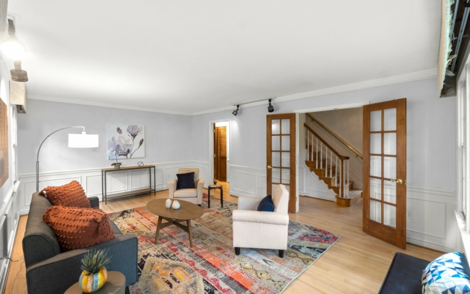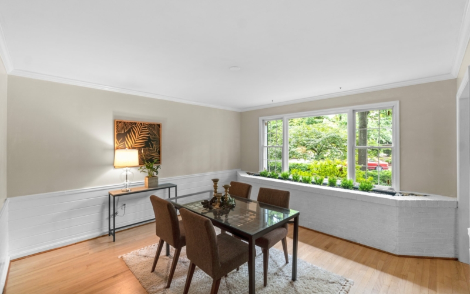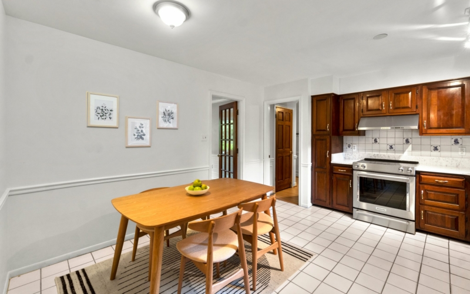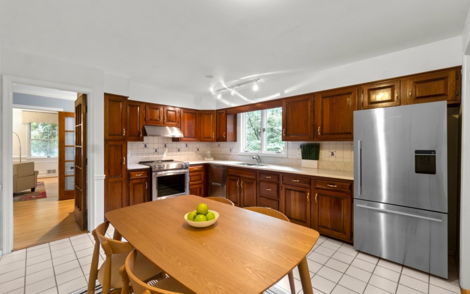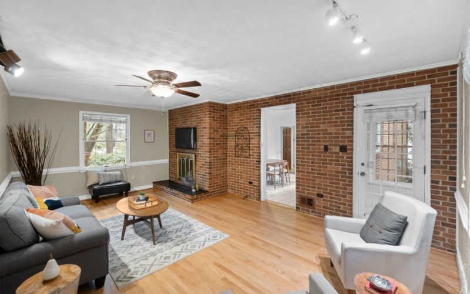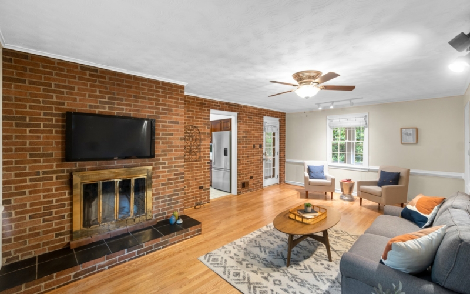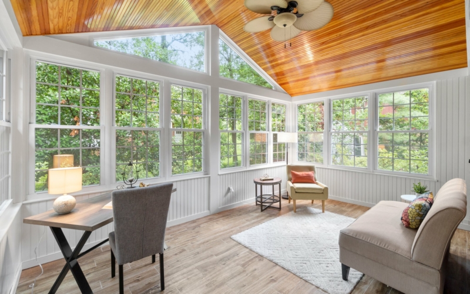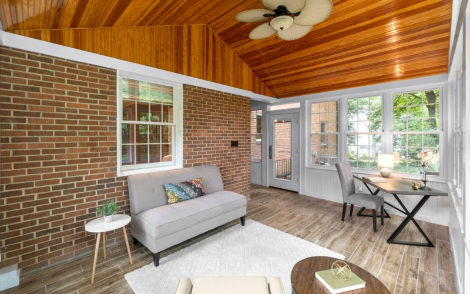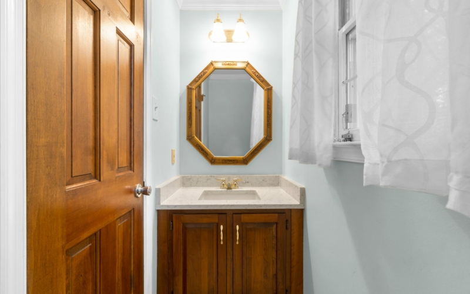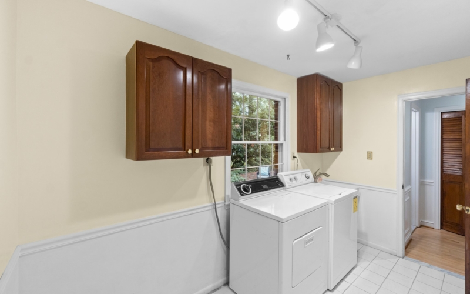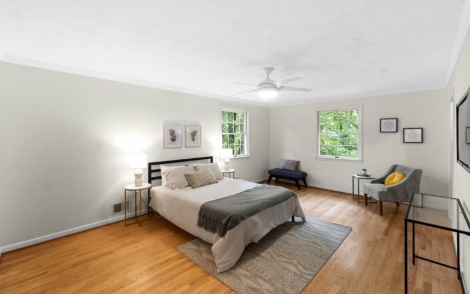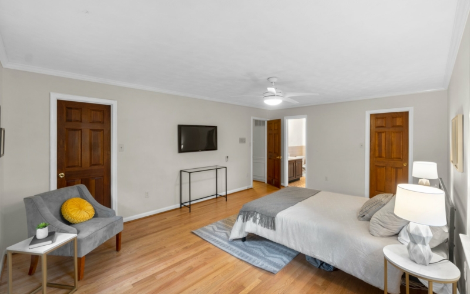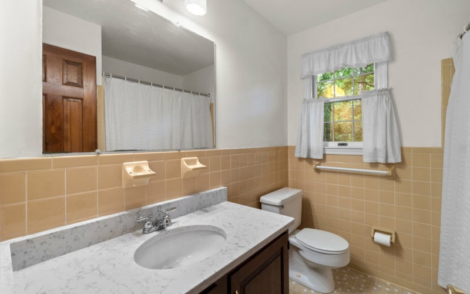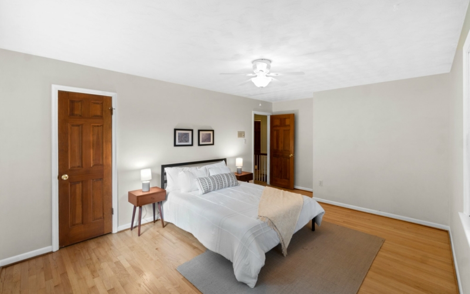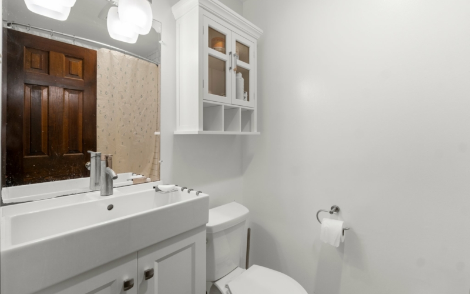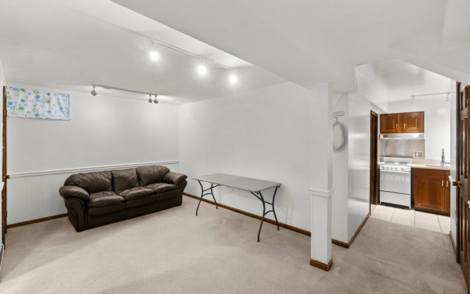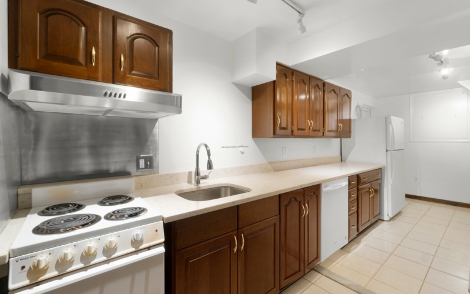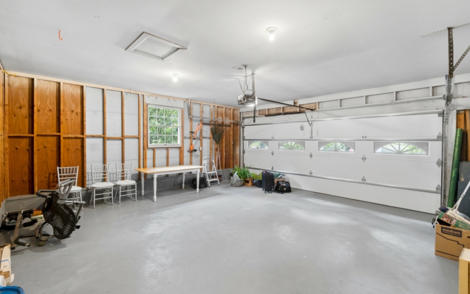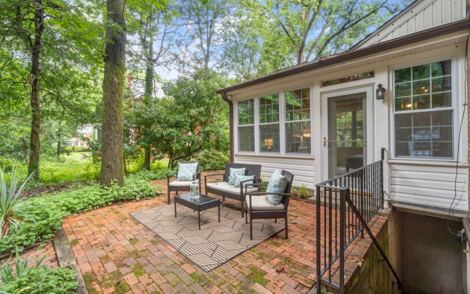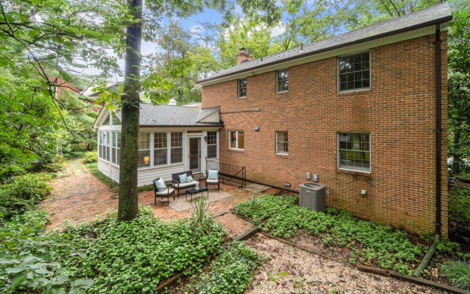Main Level Details
Built in 1979 by Peter Wedderburn, this grand stone-front College Heights Estates colonial has plenty of space - inside and out. A brick sidewalk leads you to a covered entry with a copper roof. Inside is a welcoming foyer. To your left is an expansive living room with a big picture window overlooking the front yard. To your right is a large formal dining room with a built-in brick planter in the perfect, sunny spot. The large eat-in kitchen features new Kitchenaid and Fisher & Paykel appliances. This opens onto a large family room with exposed brick, a wood-burning fireplace and direct access to the garage. Off the family room is a beautiful sunroom with a beadboard cathedral ceiling and a door to the back patio - perfect flow for entertaining. A powder room and laundry complete the first floor.
Second Level Details
Upstairs is a primary bedroom with two walk-in closets and an en-suite bath. You’ll also find two additional bedrooms and a full bath.
Lower Level Details
The finished lower level has a rec room, an additional bedroom, a kitchen, a full bath and a separate entrance from the backyard. The large wooded lot is private and easy to maintain with a wraparound brick patio, landscaped walkways and established perennials. There’s an oversized two car garage and a driveway that will accommodate four cars for off-street parking.
Year Built
1979
Lot Size
10,480 Sq. Ft.
Interior Sq Footage
3,268 Sq. Ft.
