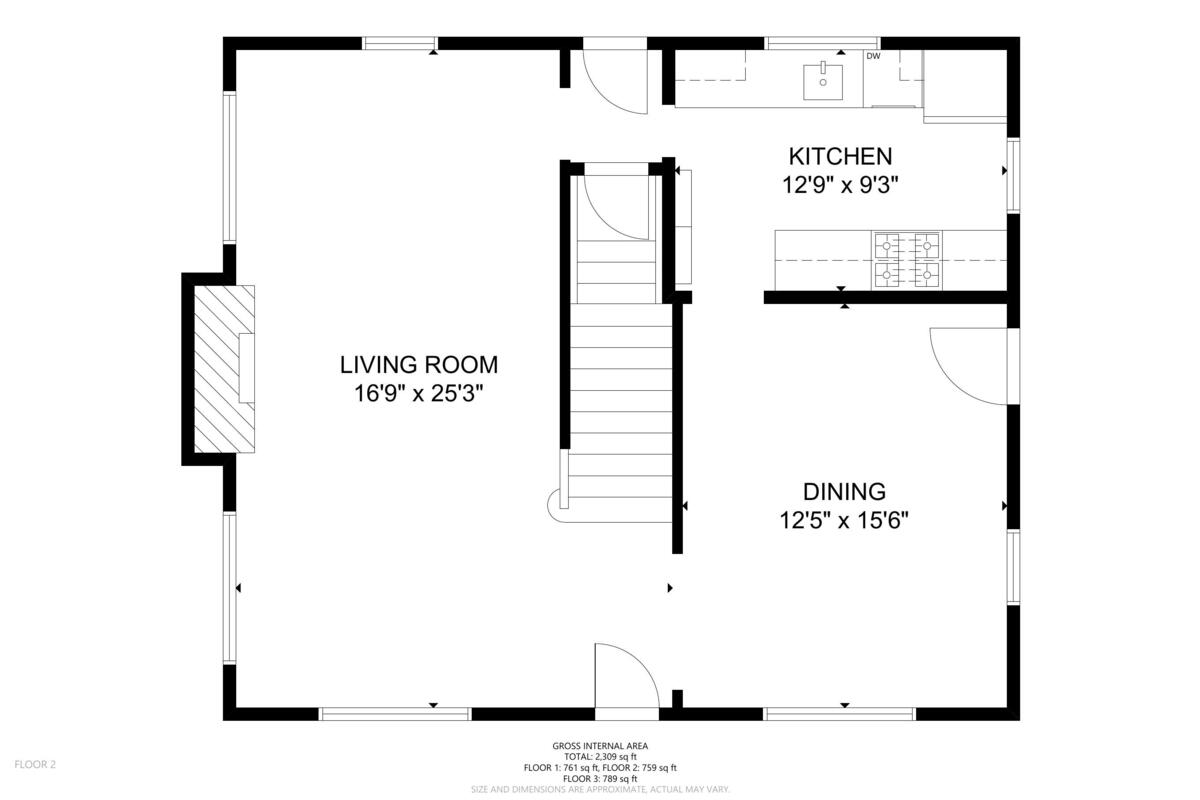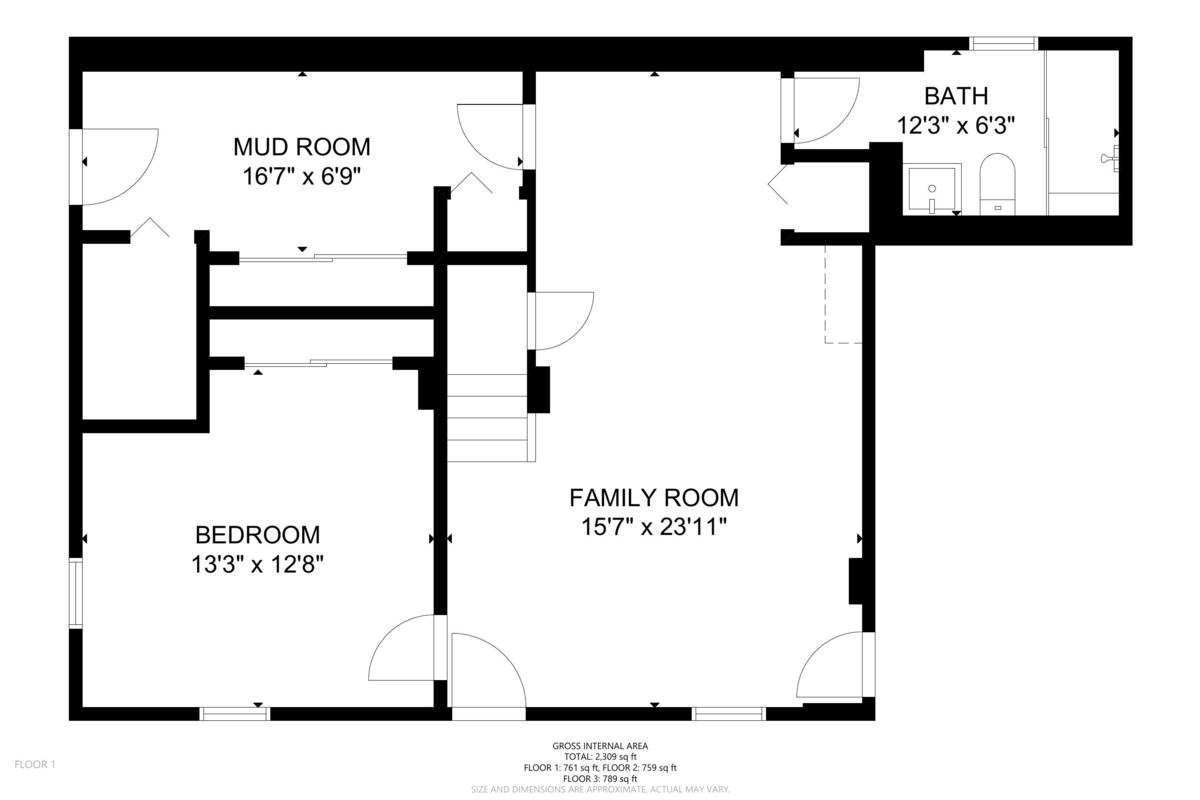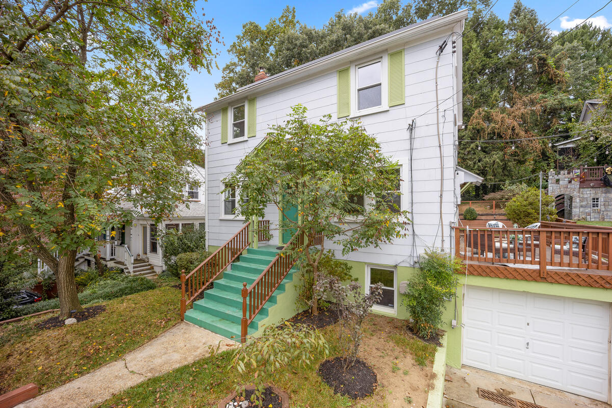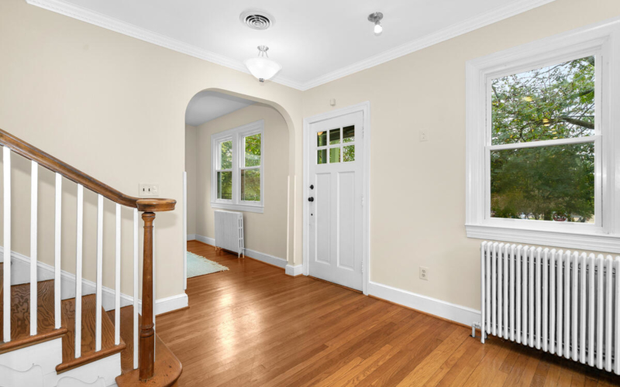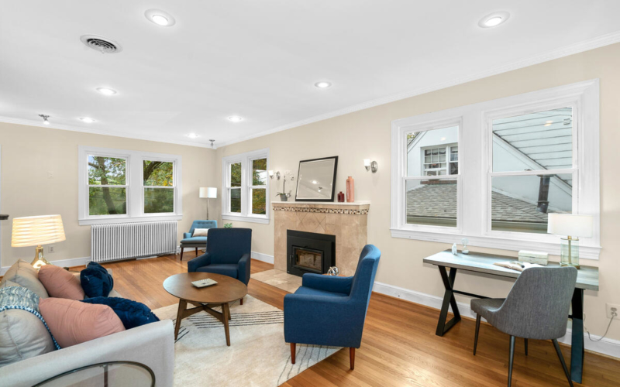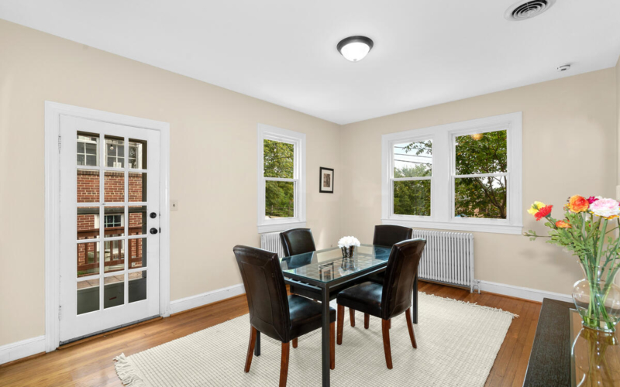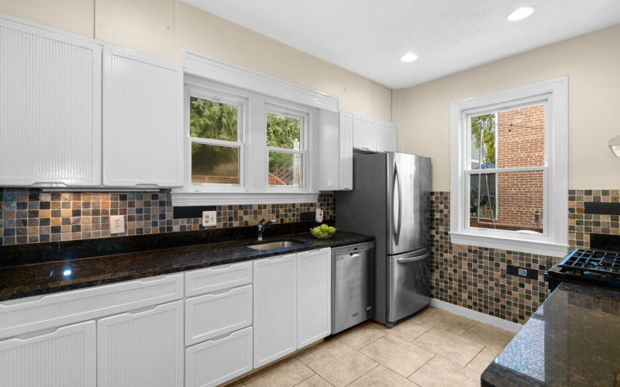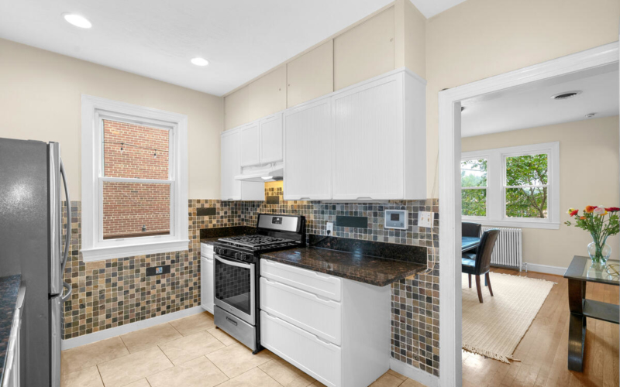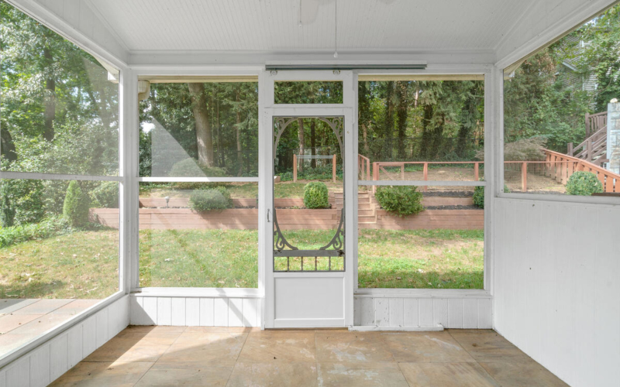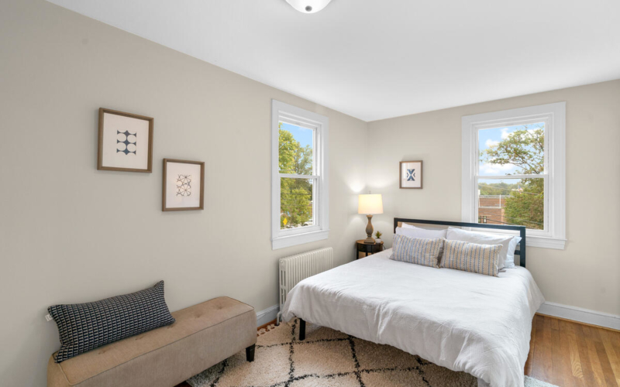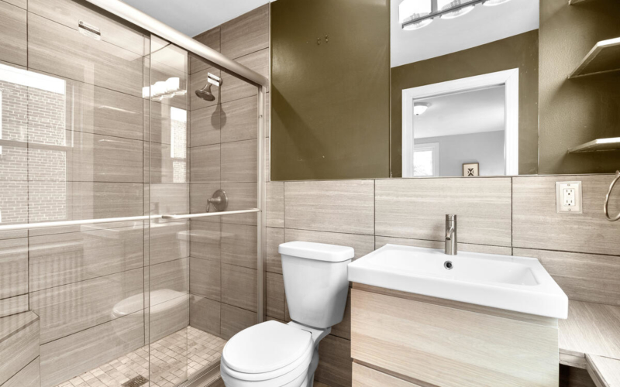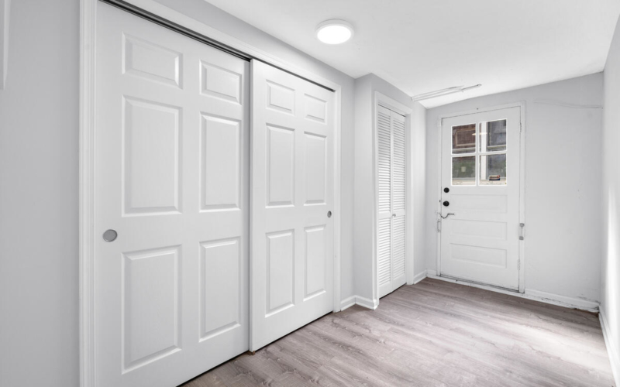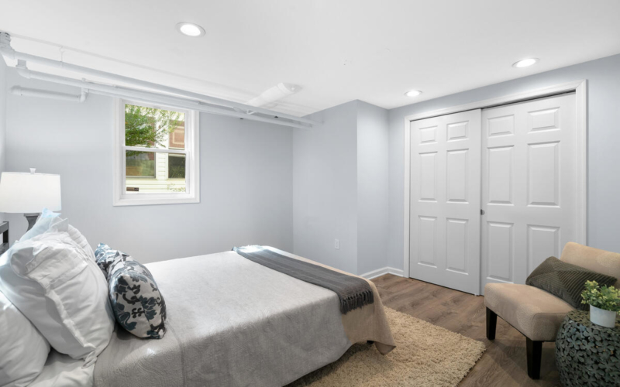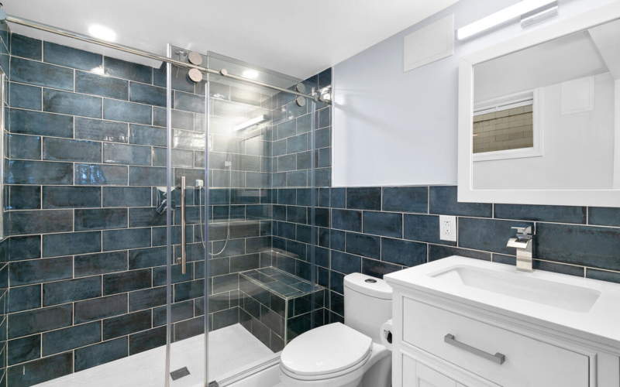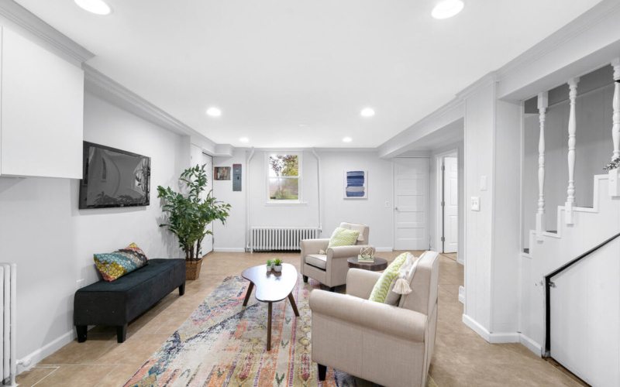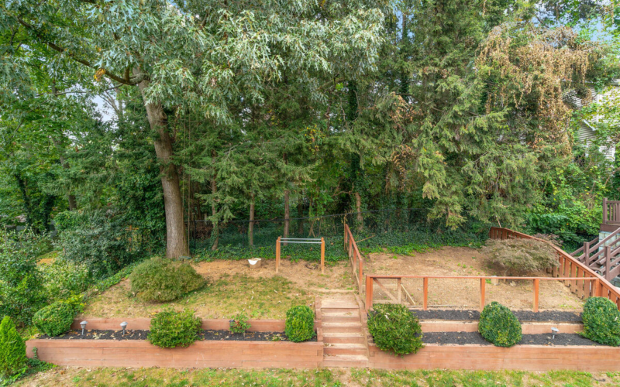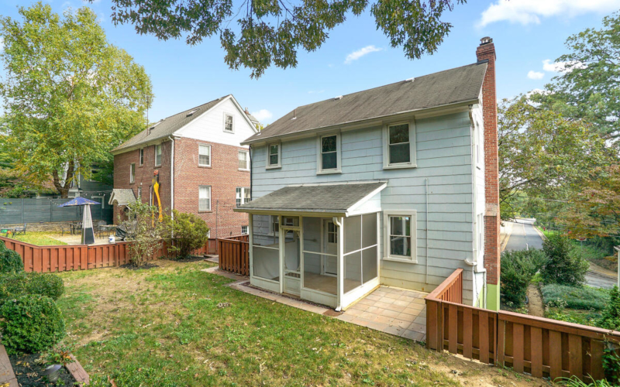Main Level Details
As you head up the steps, notice the tiered planting beds in the front yard - great for a sun-filled cutting garden. As you enter the home, you’re greeted by a large, bright living room with recessed lighting and a big fireplace with marble and tile surround and a catalytic wood stove insert that keeps the home toasty all winter long. The formal dining room opens on to a big side patio - perfect for indoor/outdoor entertaining. The kitchen has recessed lighting, granite countertops, a tile backsplash and stainless steel appliances. The back door opens to a cozy screened porch.
Second Level Details
Upstairs you’ll find a primary bedroom with recent en-suite bath, two big bedrooms and an additional full bath.
Lower Level Details
The finished lower level features a bright finished family room with full-sized window, a big recently installed bathroom, a fourth bedroom with full sized windows and egress to the side yard.
Year Built
1940
Lot Size
4,775 Sq. Ft.
Interior Sq Footage
1,500 Sq. Ft.
