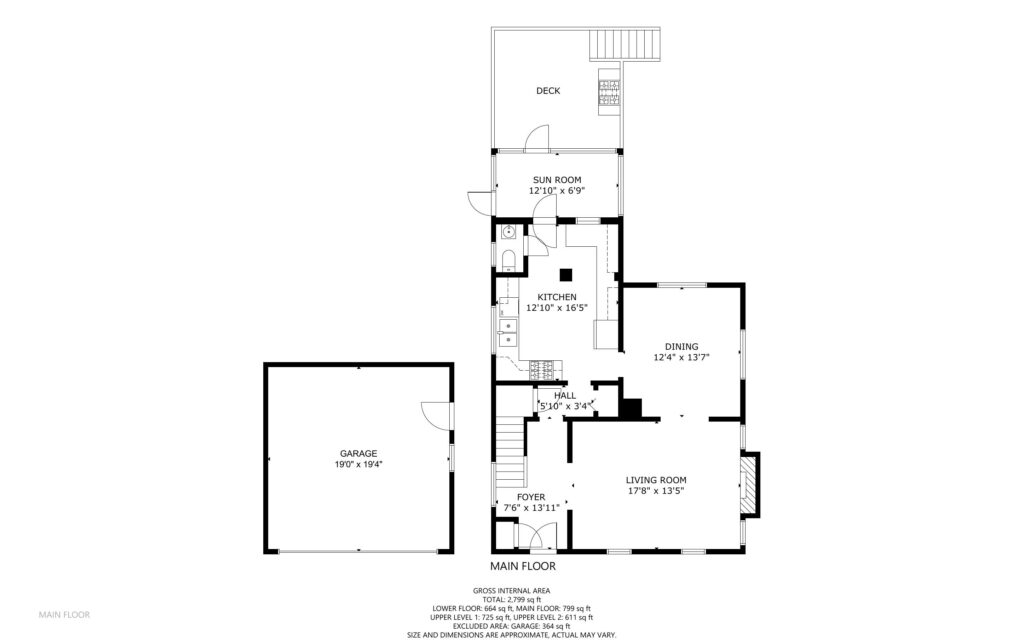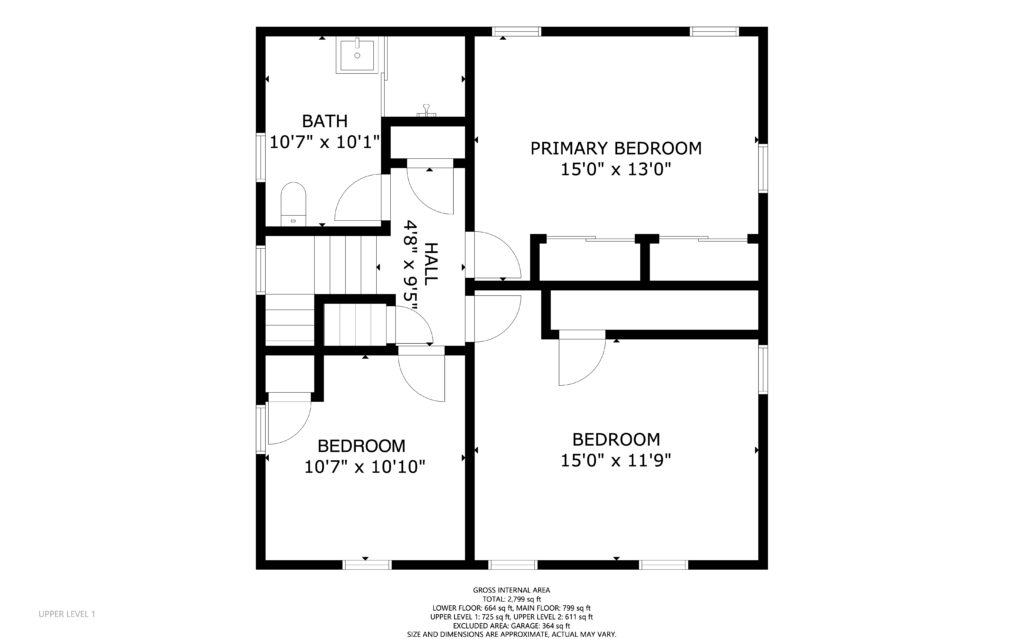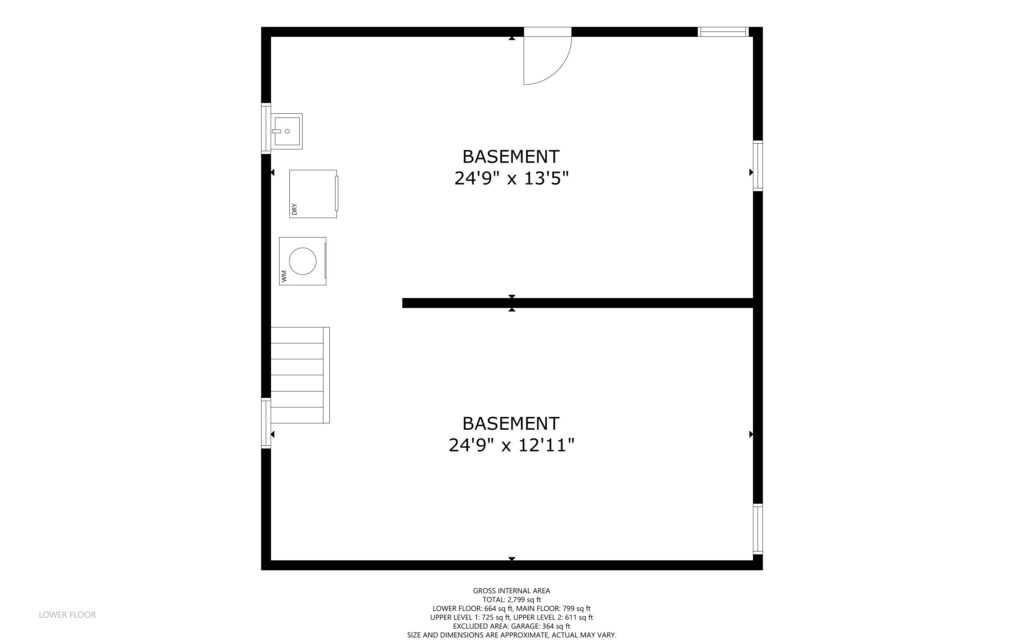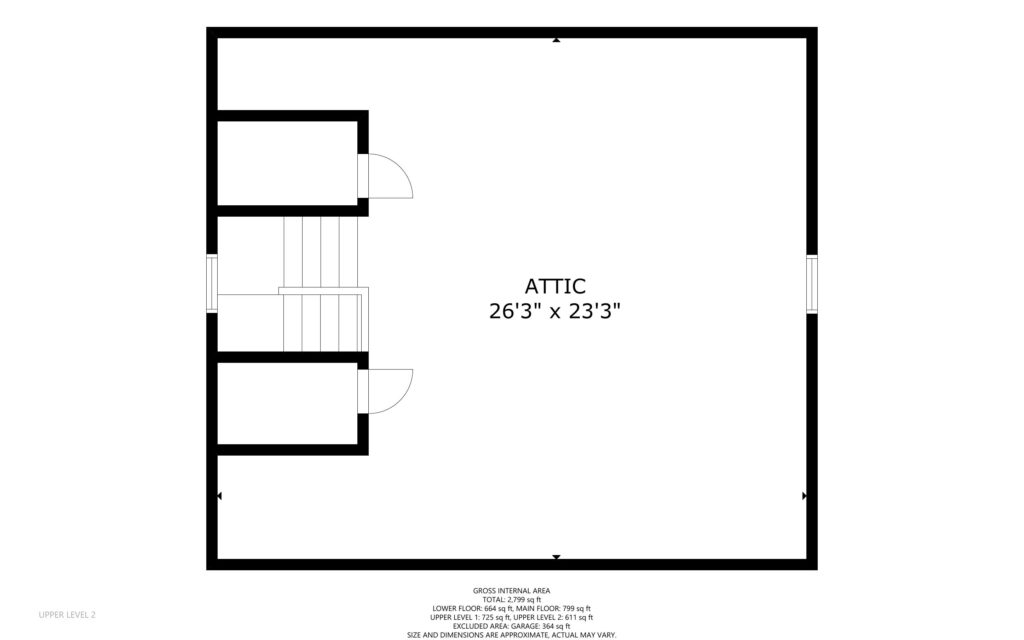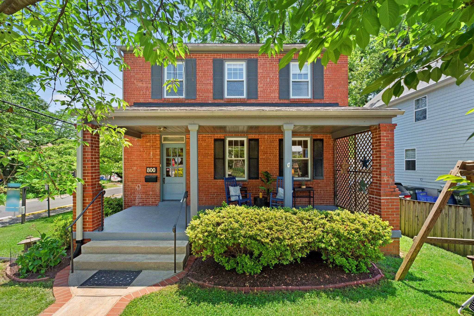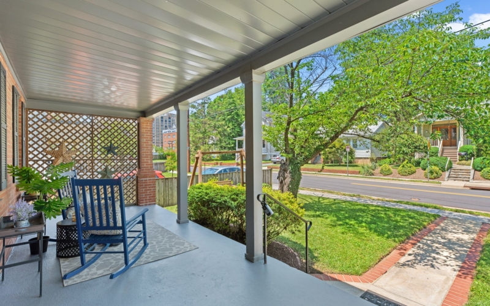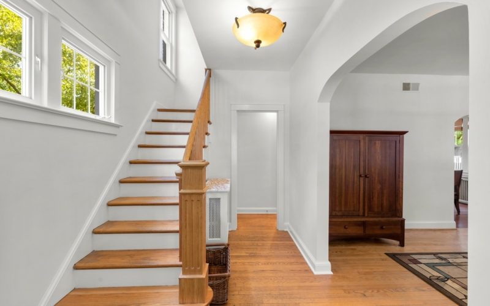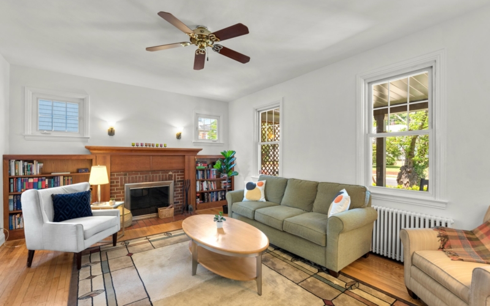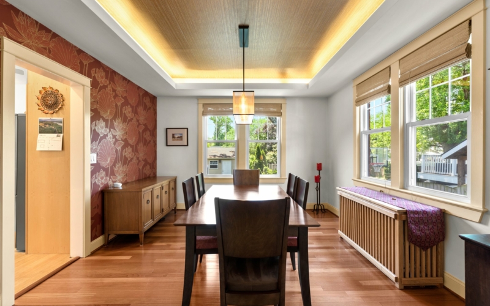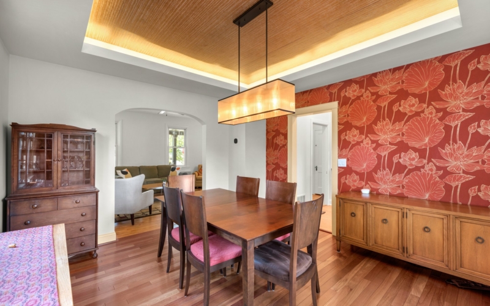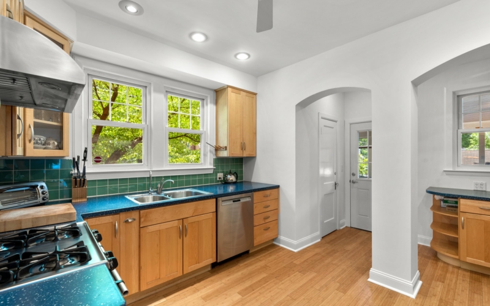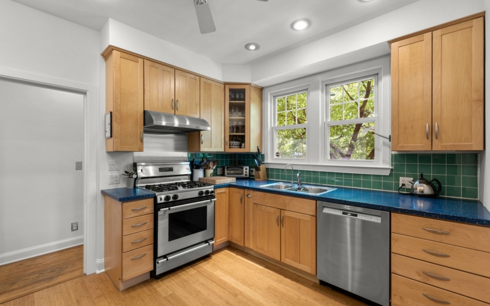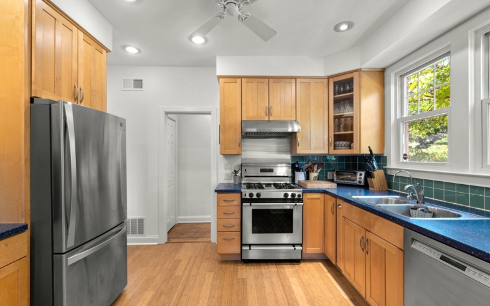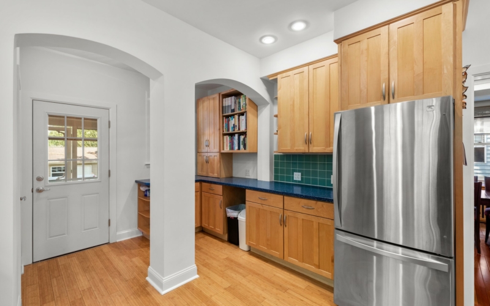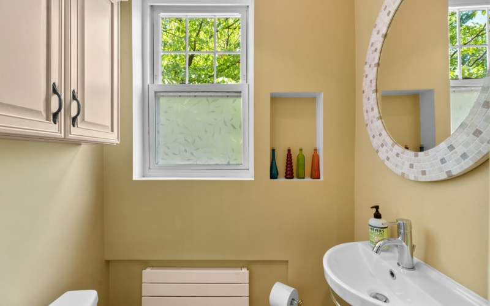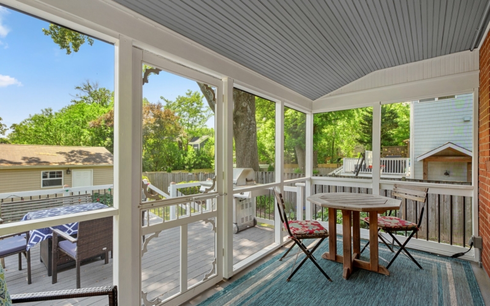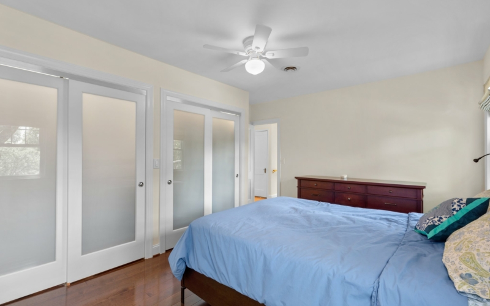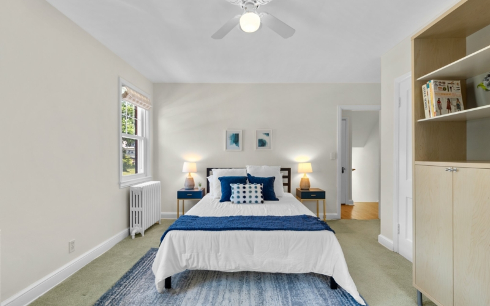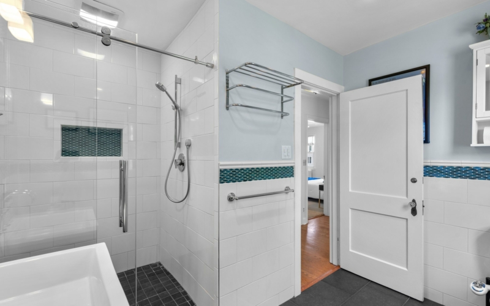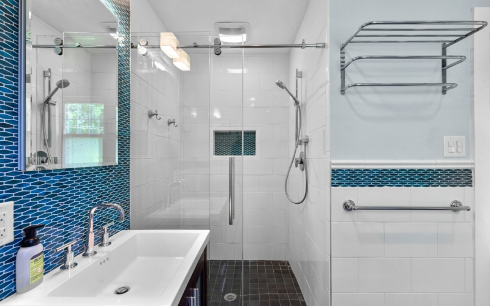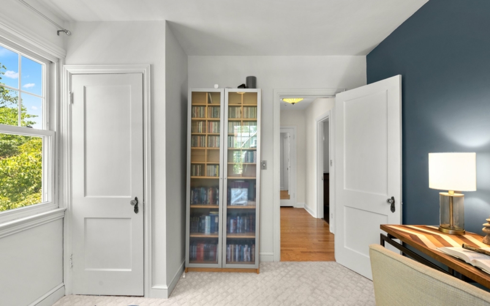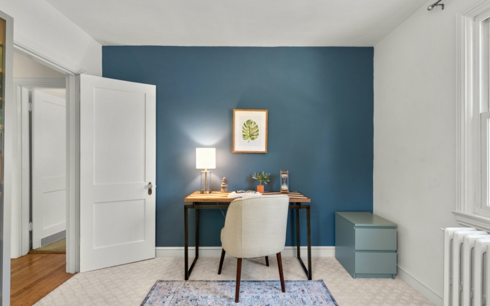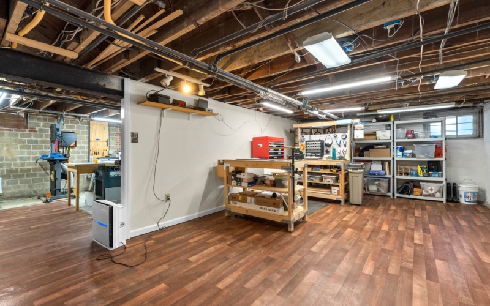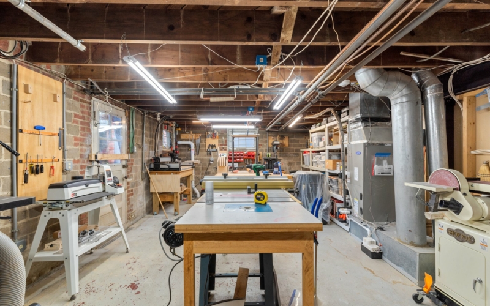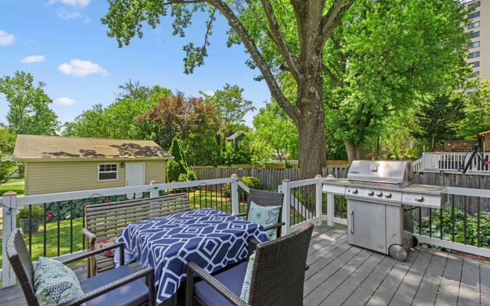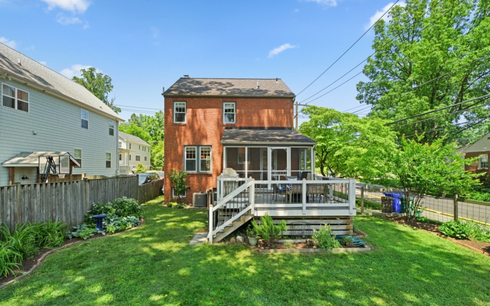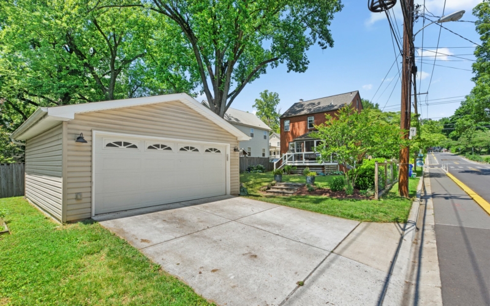Main Level Details
New in downtown Silver Spring! Situated on a spacious, level, corner lot this charming colonial home has it all. Great location, thoughtful updates and plenty of space and light. A classic front porch welcomes you, providing the perfect spot to unwind and enjoy the neighborhood. As you enter the home, you step into a welcoming foyer with hardwood floors that extend throughout the main level. To the right of the foyer you’ll find a big living room featuring a cozy wood-burning fireplace with a custom cherry mantle and built-in bookcases. Adjacent to the living room, the elegant dining room has a tray ceiling with built-in lighting and a lovely feature wall. The large, renovated kitchen is equipped with stainless steel appliances, stylish cabinetry, Corian countertops and recessed lighting. The kitchen opens to a beautiful screened back porch which, in turn, opens to the back deck, creating plenty of options for outdoor dining and entertaining. A renovated half bath with European flat-panel radiator completes the main level.
Second Level Details
Upstairs, the primary bedroom boasts a big custom closet system. The renovated spa-like bathroom features a big walk-in shower, flat-panel radiator and has rough-ins for a bathtub hidden underneath the tile floor. There are two additional generously-sized bedrooms.
Third Level Details
Stairs lead to an attic space which could be transformed into an office, playroom, or 4th bedroom.
Lower Level Details
The big, partially finished lower level has a full workshop area - the current homeowner builds custom guitars - as well as an additional large area for storage. Out back is a level lawn, garden beds and a detached garage, renovated in 2013, which provides parking for 2 cars and ample storage space. Additionally, there is driveway parking for an additional 2 cars.
Year Built
1935
Lot Size
7,500 Sq. Ft.
Interior Sq Footage
2,408 Sq. Ft.
