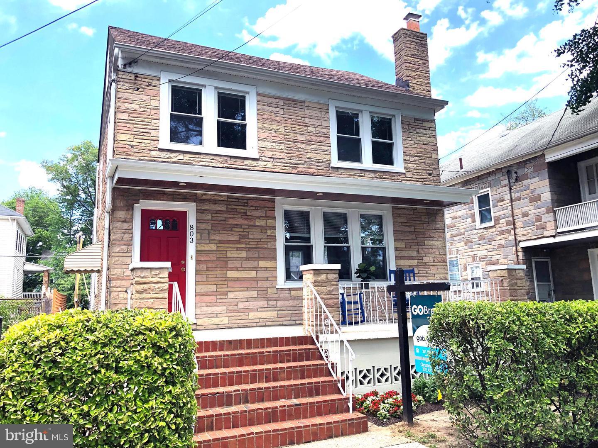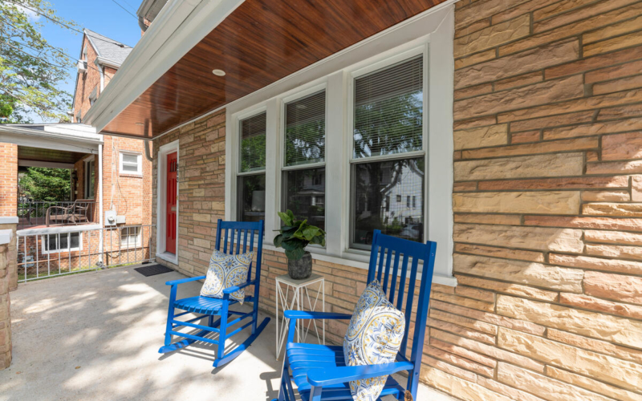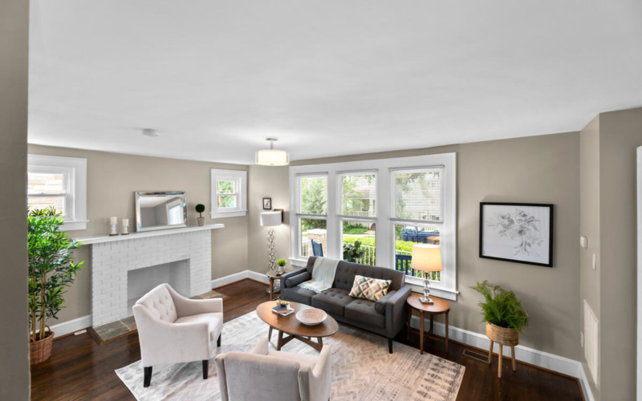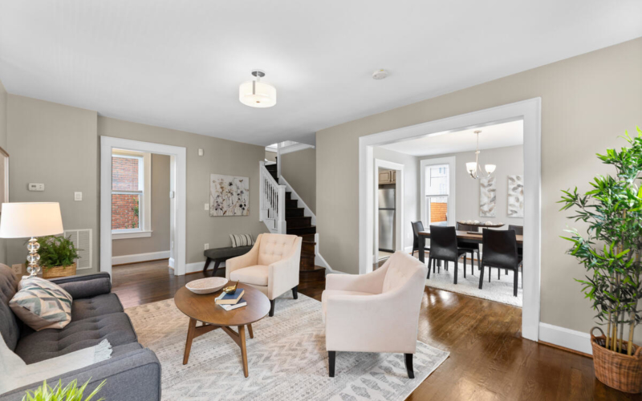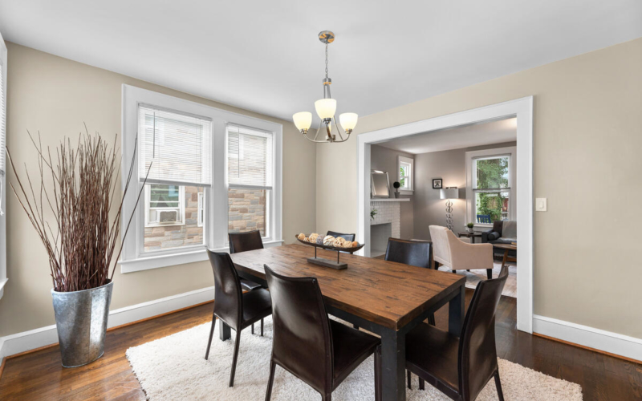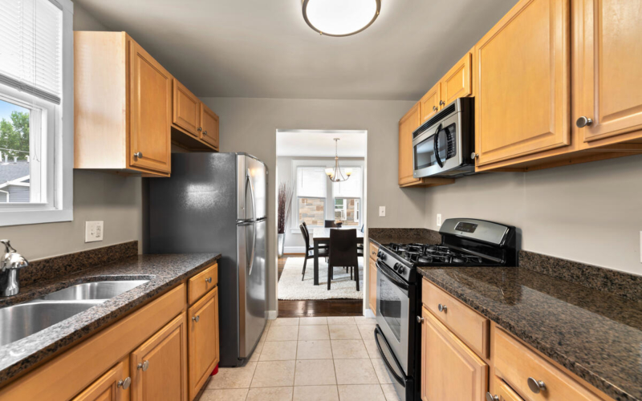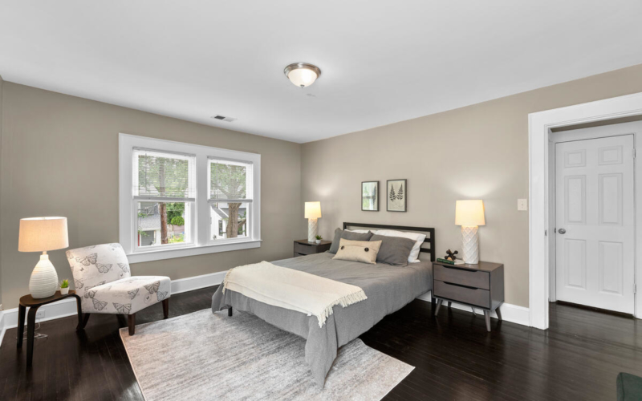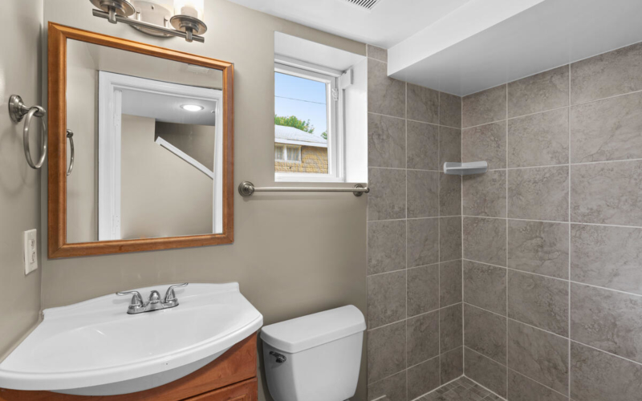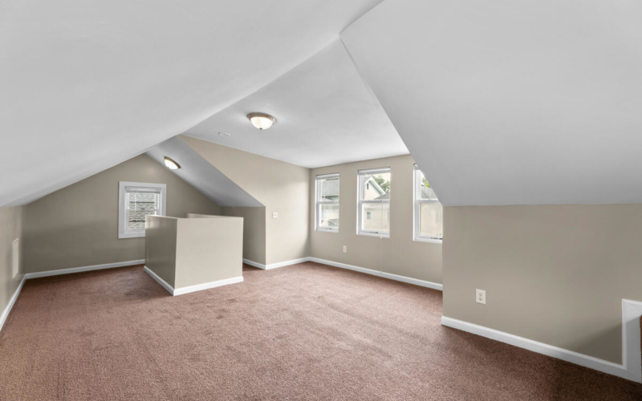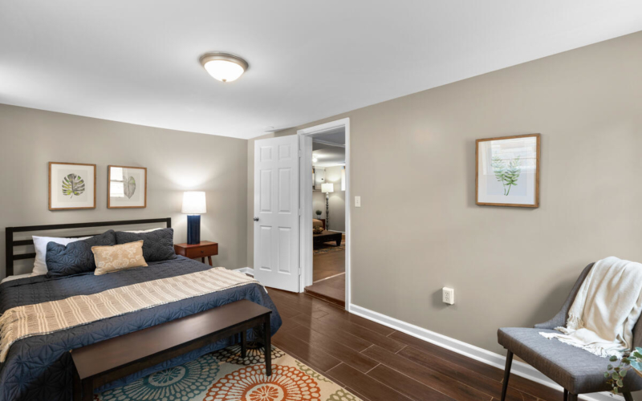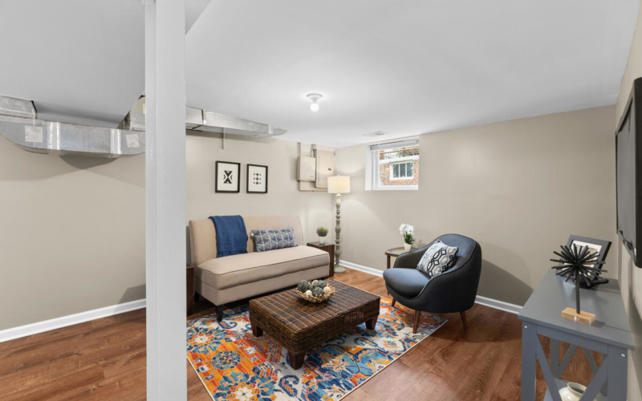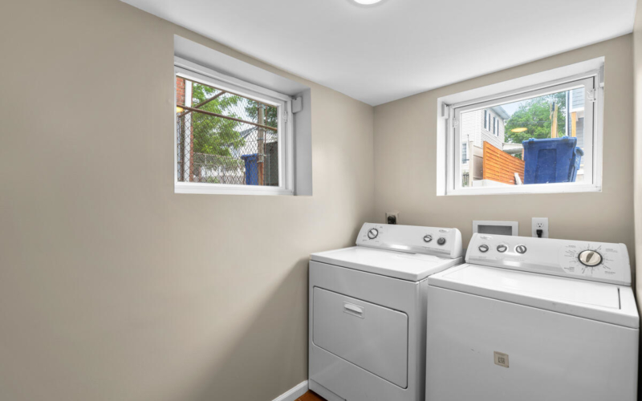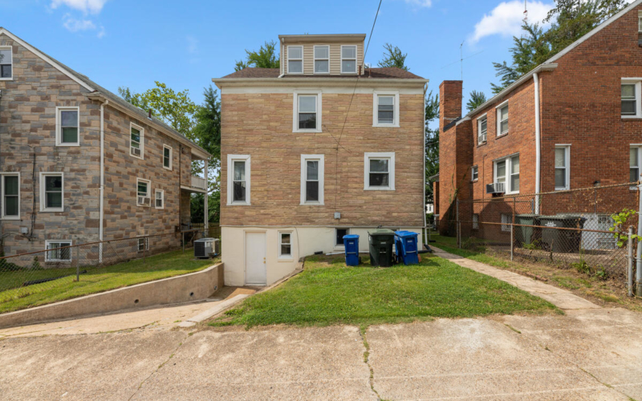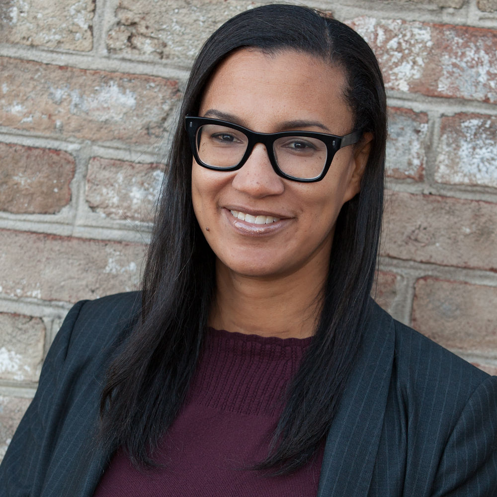Main Level Details
Step inside to an inviting living room that showcases a brick fireplace, hardwood floors, and plenty of natural light that opens up to a formal dining room. A kitchen featuring stainless steel appliances and a hall closet completes the main floor.
Second Level Details
The 2nd floor includes 3 bedrooms with hardwood floors, a linen closet, and a full hall bathroom.
Third Level Details
At the top, a finished attic offers plenty of potential as either a kid’s playroom or home office.
Lower Level Details
The downstairs rounds out the home and includes a family room, bedroom, laundry, and full bathroom to add extra living space and comfort.
Year Built
1925
Lot Size
2,400 Sq. Ft.
Interior Sq Footage
2,188 Sq. Ft.

