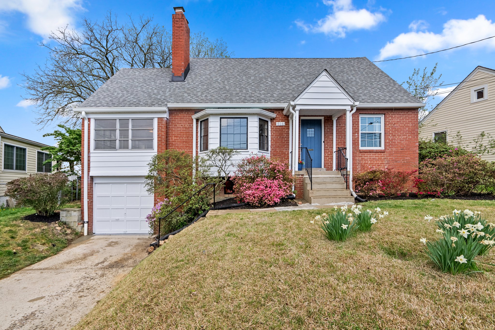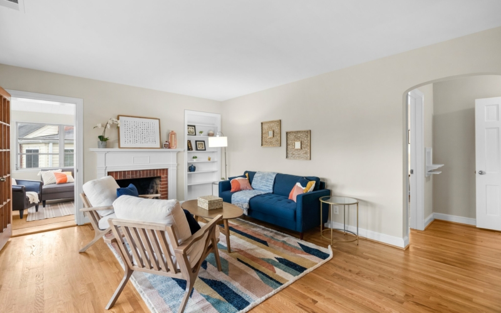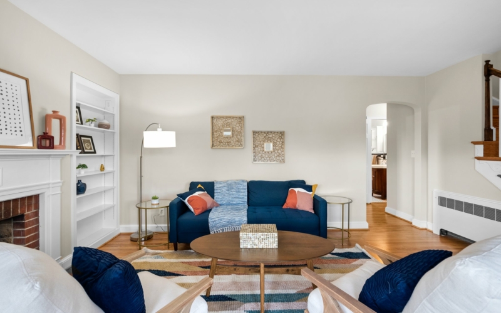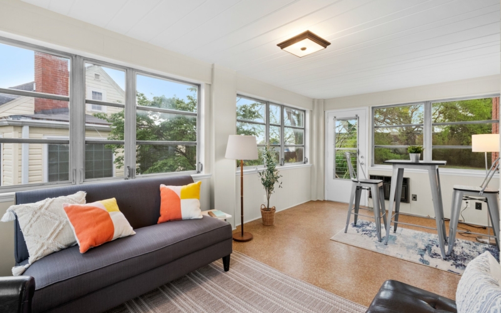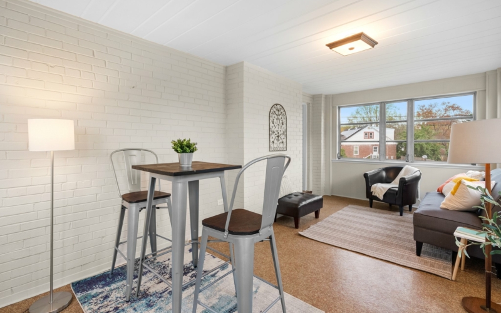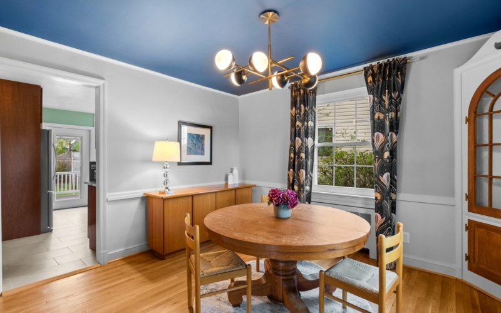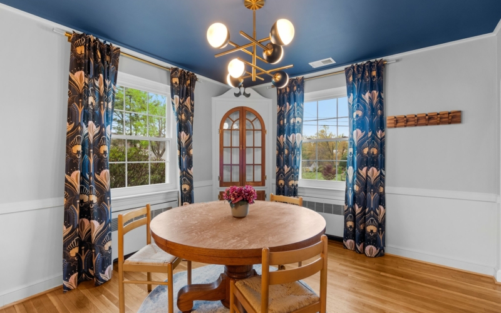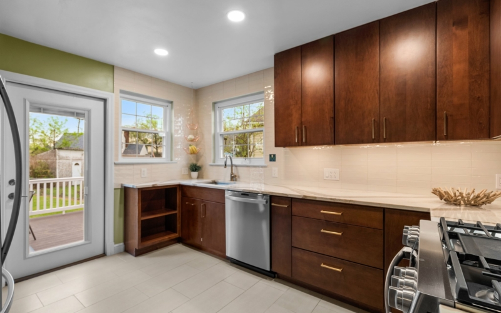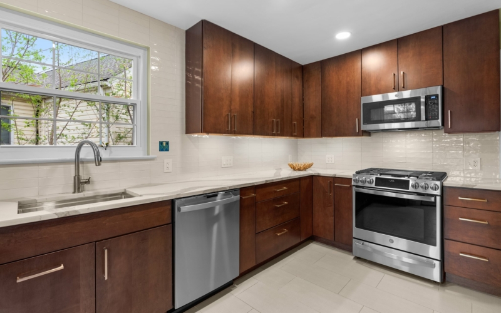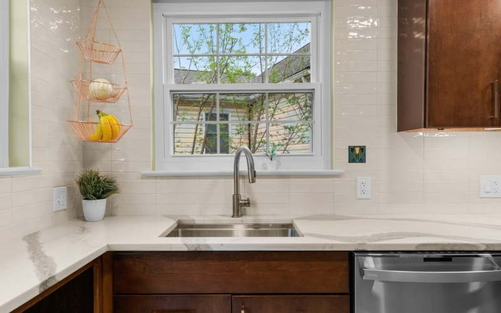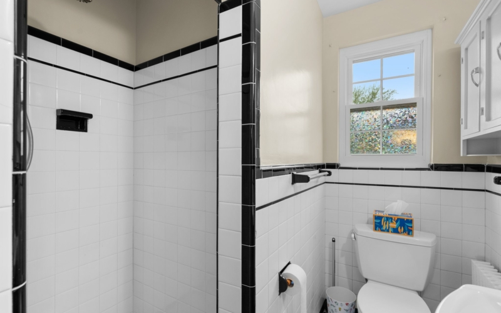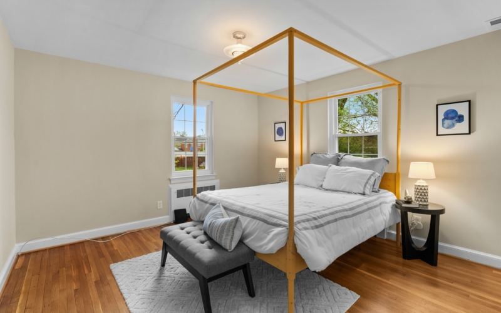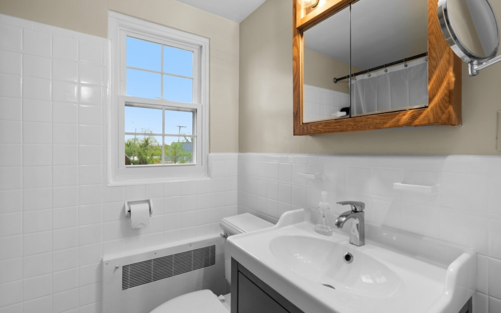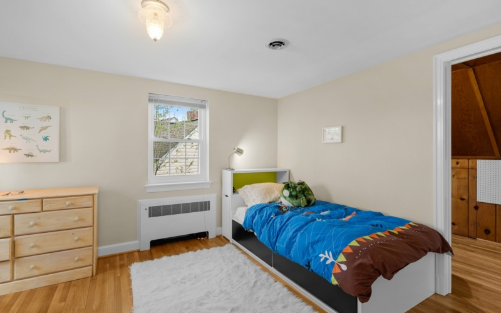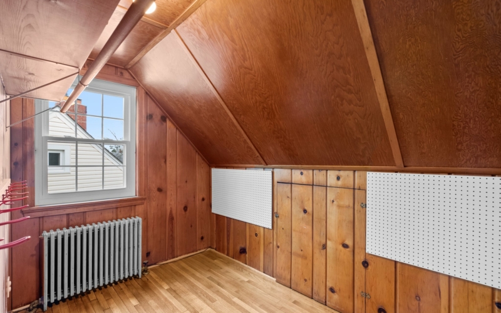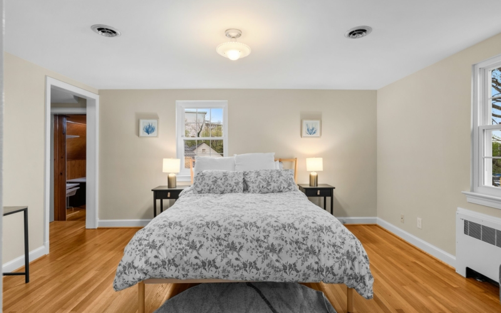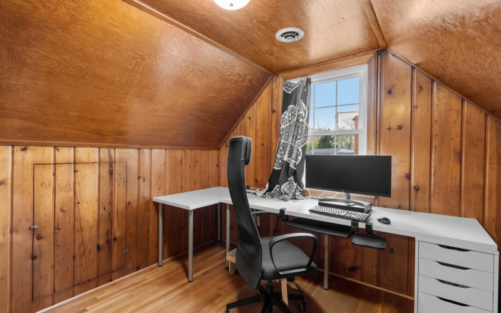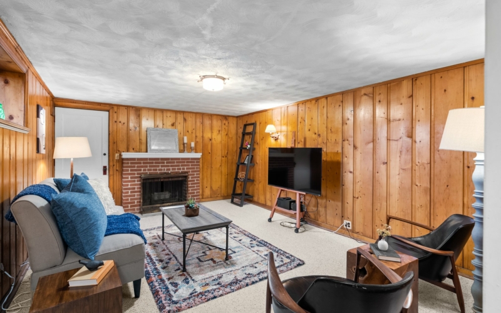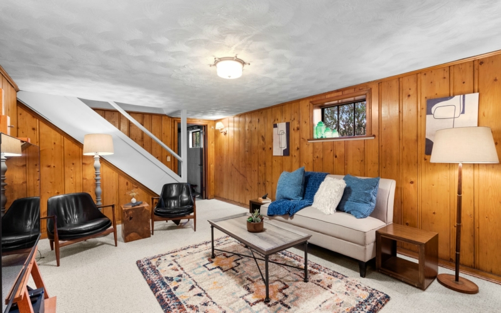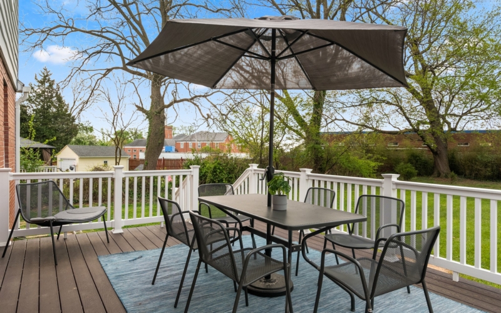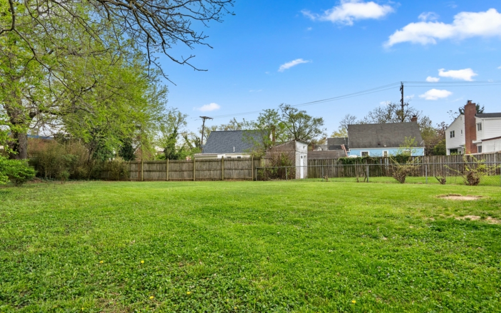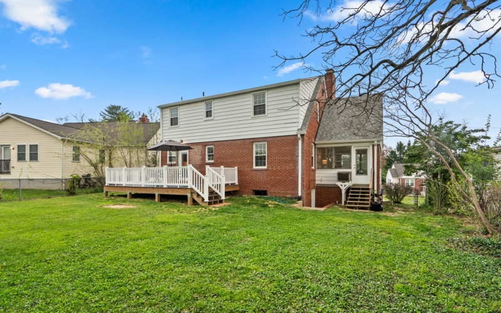Main Level Details
New in close-in Silver Spring, and freshly updated throughout, this delightful home strikes a perfect balance between traditional layout and modern upgrades - all close to public transportation, shopping and recreation. The covered entrance opens to a tiled entryway. To your left is a living room featuring a wood burning fireplace, a built-in bookshelf and a bay window overlooking the front yard. The living room leads to an enclosed side porch with access to the backyard, perfect for a home office or den. To the right of the entrance is the formal dining room with chair rail molding and a built-in corner cabinet. The newly remodeled kitchen features stainless appliances, beautiful Cambria quartz countertops, a custom Runtal radiator, custom cabinetry, tile backsplash and a door to the big back deck - great for outdoor entertaining. A sunny bedroom and full bath complete the main level.
Second Level Details
Upstairs are a primary bedroom with a walk-in cedar closet and a paneled bonus room in the gable - currently a home office. The second bedroom also has a bonus room in the eaves - a great reading nook or huge closet space. There’s also a second full bath. The main level hardwoods are new and the rest have been newly refinished. The home has been freshly painted throughout.
Lower Level Details
The finished lower level has a generously-sized family room with a second wood-burning fireplace and access to the garage, as well as a very large laundry, workshop and storage space with a door to the backyard. Outside is a newly-installed deck with low-maintenance Trex flooring. The huge, sunny, fenced backyard offers endless possibilities for entertainment, gardening, or simply enjoying the great outdoors. Driveway and garage for off-street parking.
Year Built
1946
Lot Size
9,617 Sq. Ft.
Interior Sq Footage
2,668 Sq. Ft.




