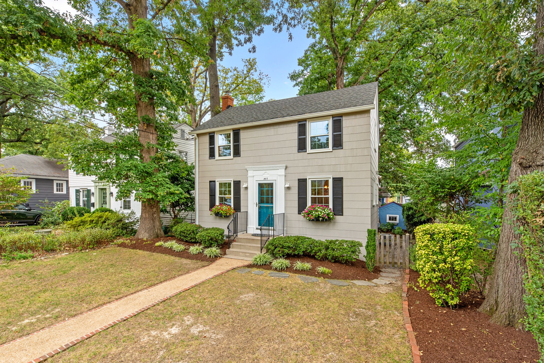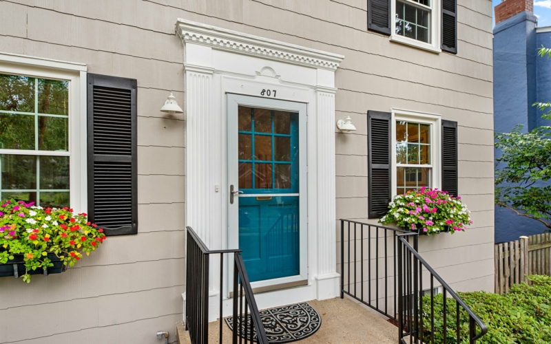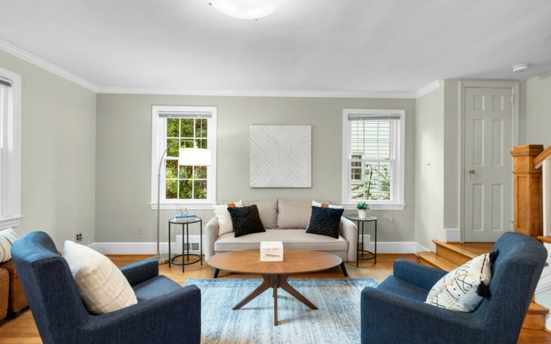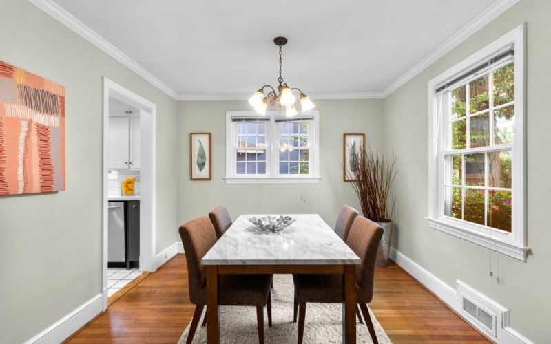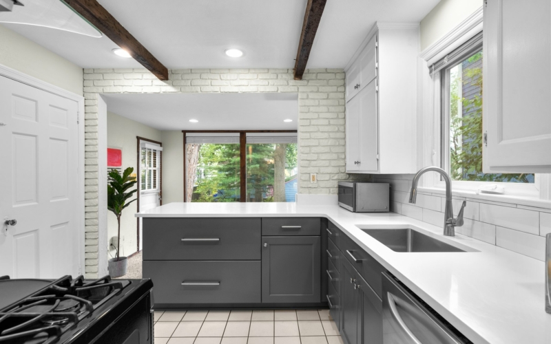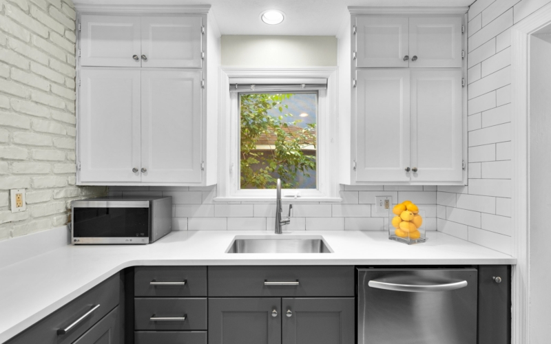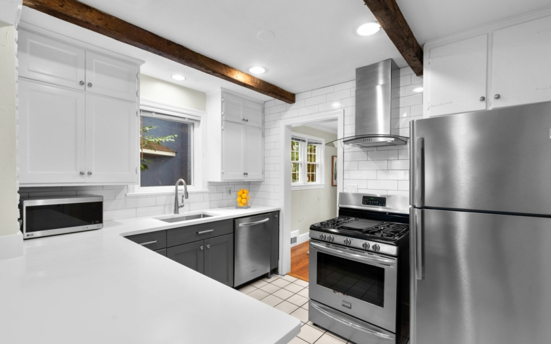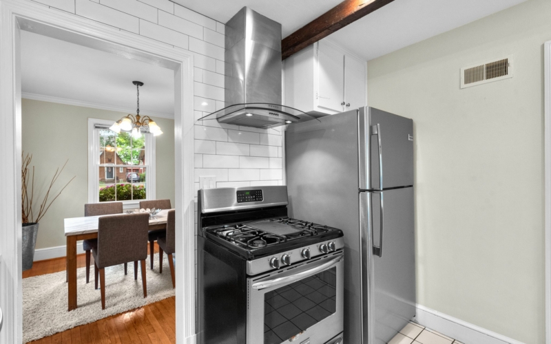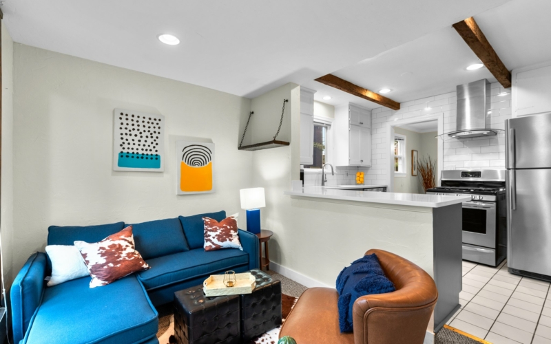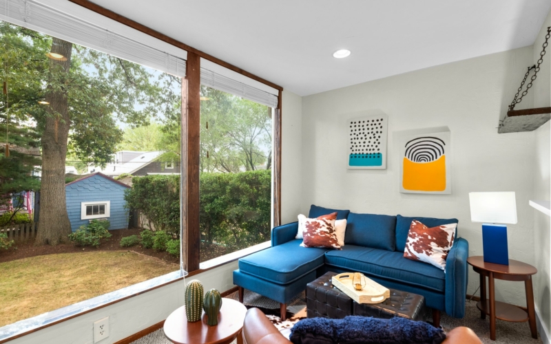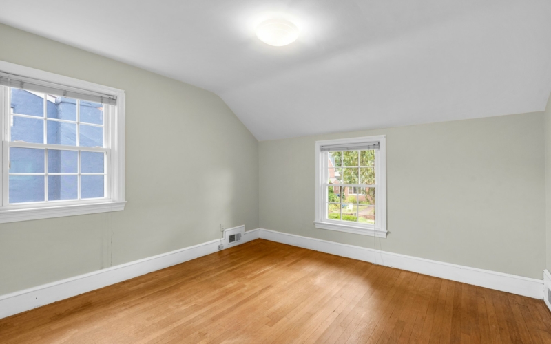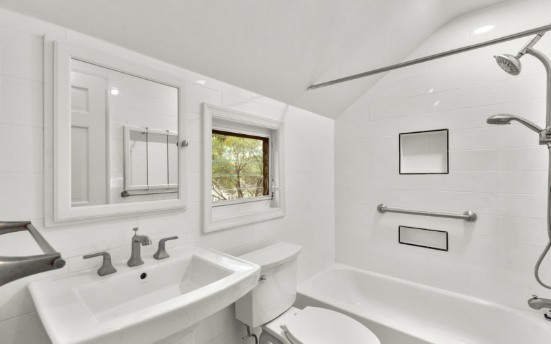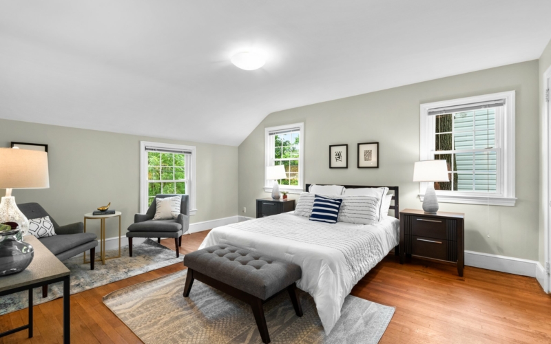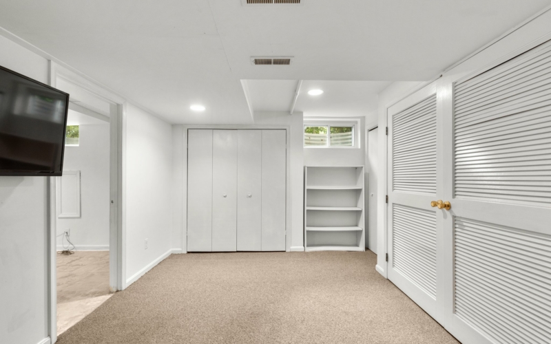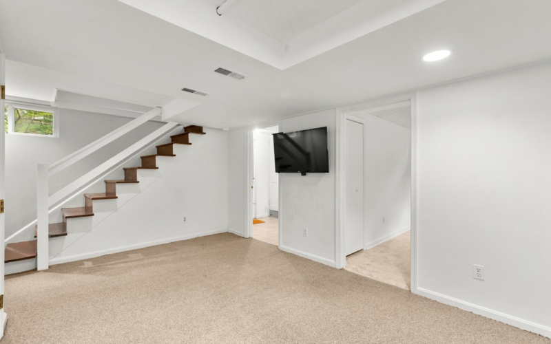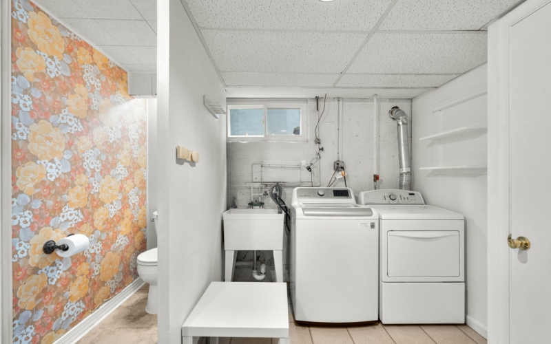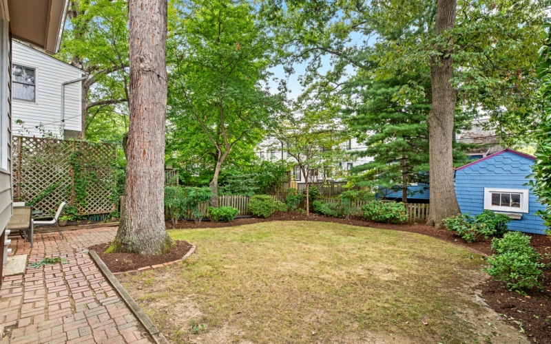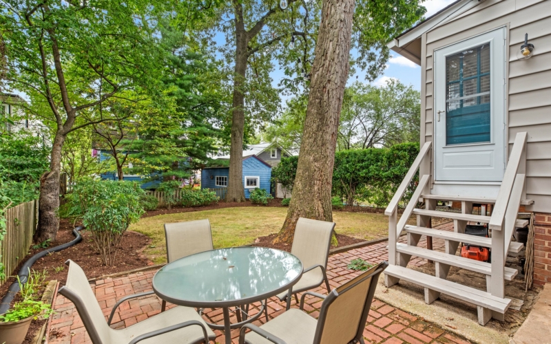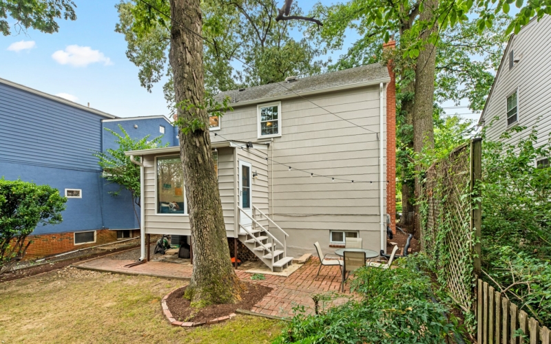Main Level Details
This home is move-in ready with lots of natural light and hardwood floors throughout. The main level has a formal living room and dining room with crown molding. Off the dining room, there is a renovated kitchen that opens up into a family room with a picture window overlooking the backyard with beautiful garden views. The kitchen features quartz countertops, custom cabinets, tile backsplash, ceramic floors, stainless steel appliances, a gas stove with hood vented to the exterior, a sink with water purification system, and brick exposed walls and wood beams.
Second Level Details
The upper-level features two large bedrooms and a renovated bathroom with floor to ceiling tiles and new plumbing.
Lower Level Details
The lower-level features a family room with lots of storage space, a bonus room for an office, and a half bath and a laundry room. Enjoy Autumn evenings dining al fresco on your patio in your backyard.
Year Built
1940
Lot Size
4,000 Sq. Ft.
Interior Sq Footage
1,656 Sq. Ft.

