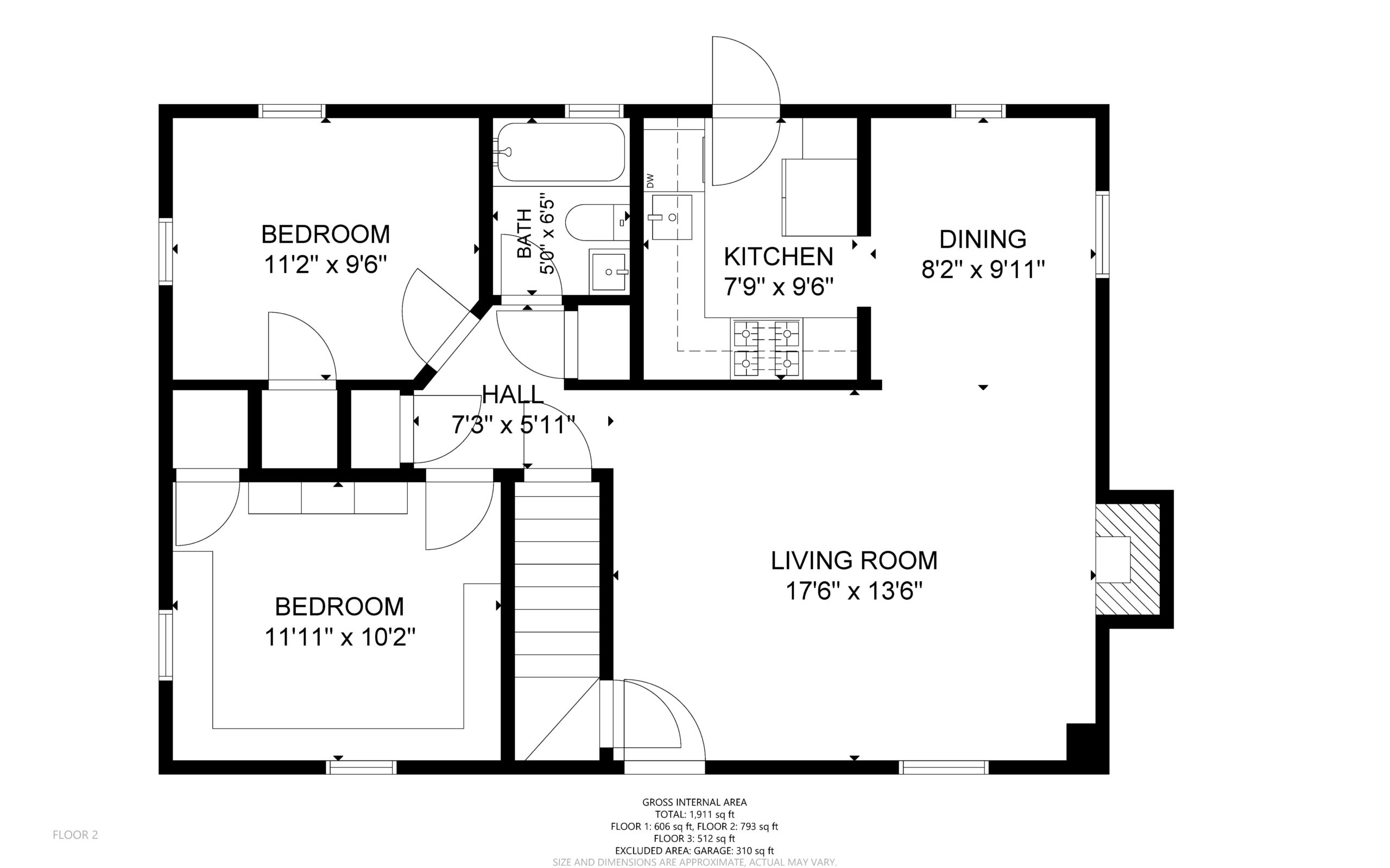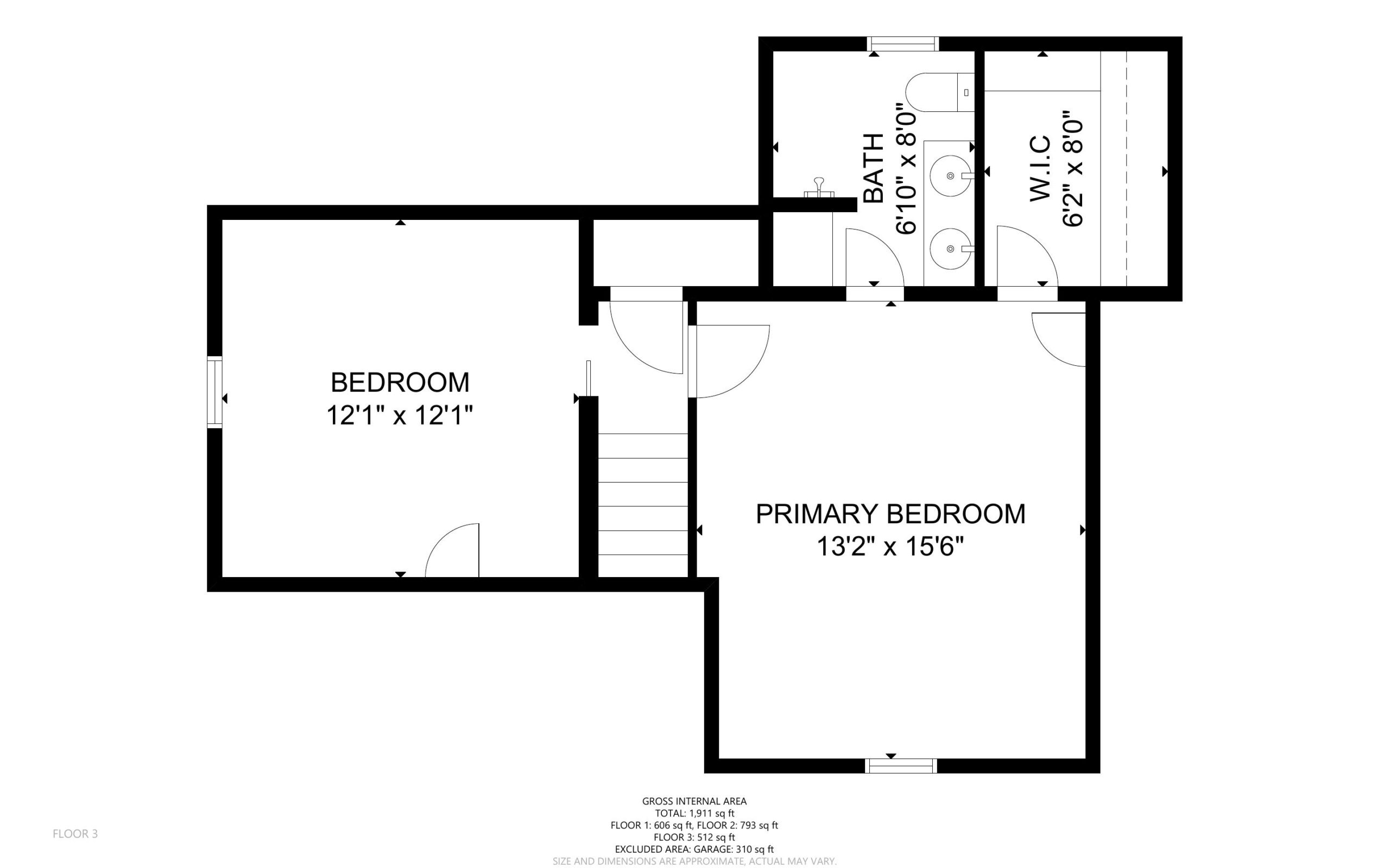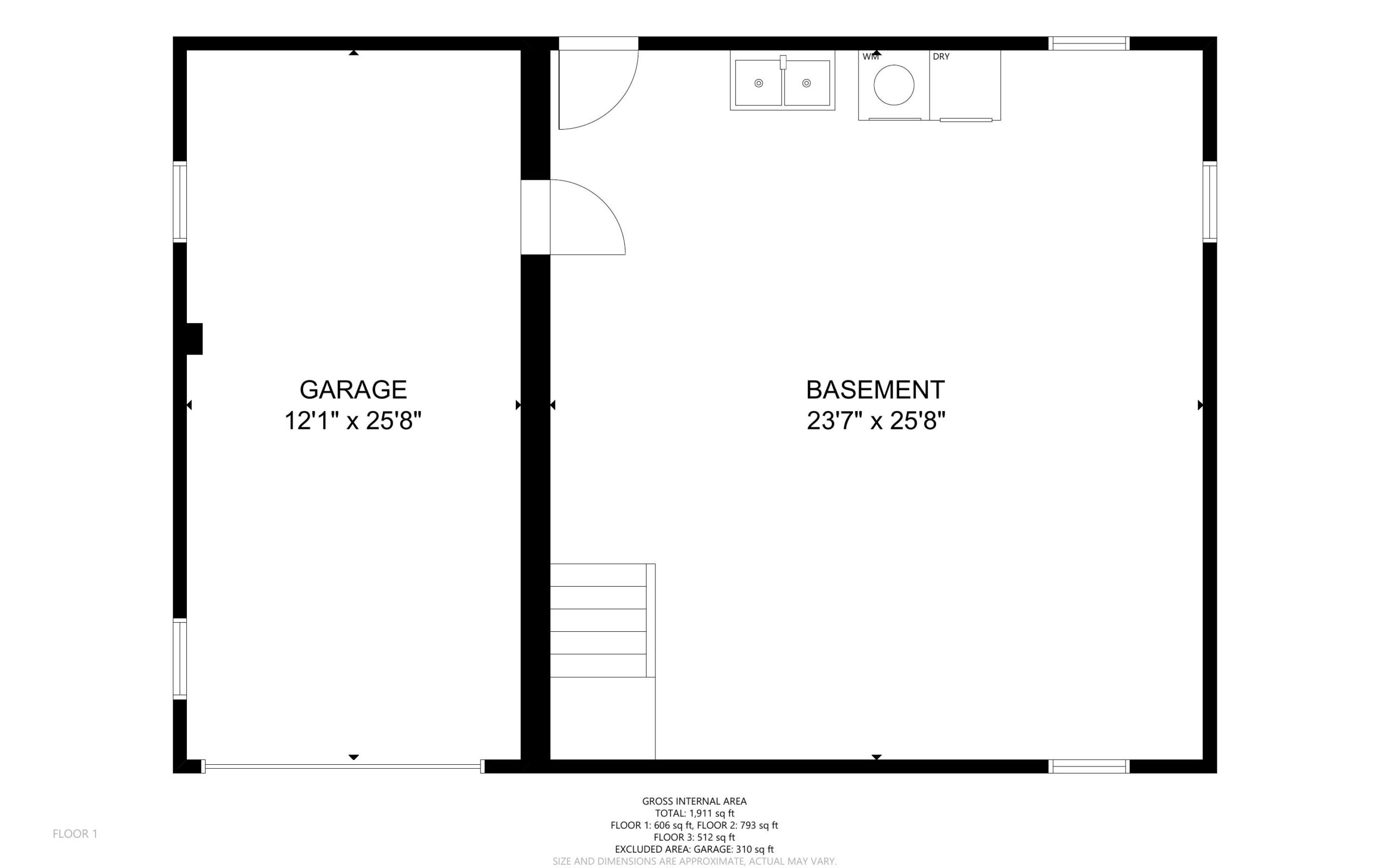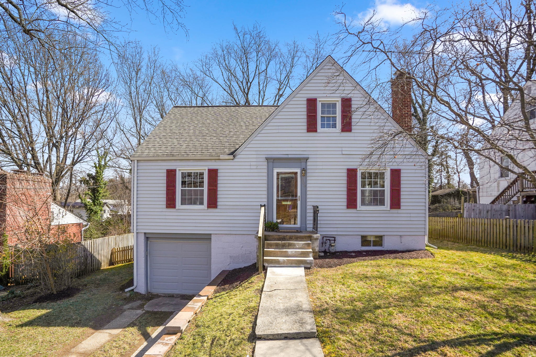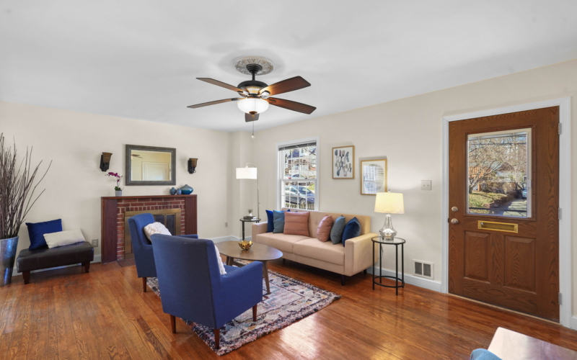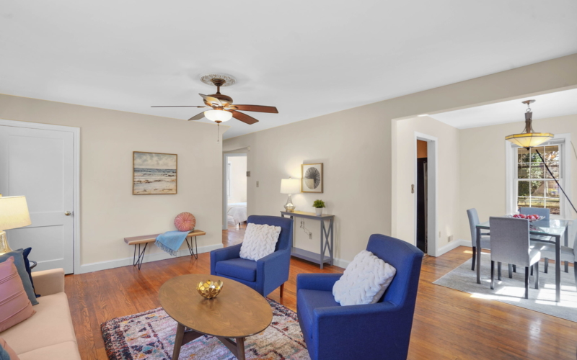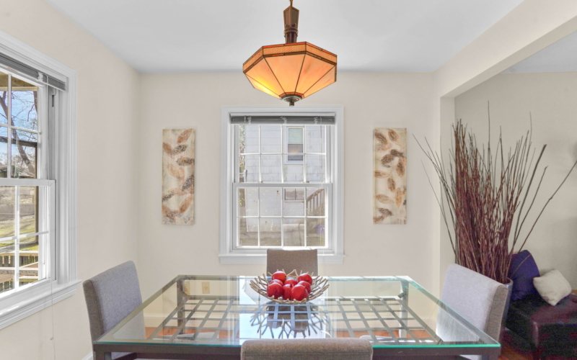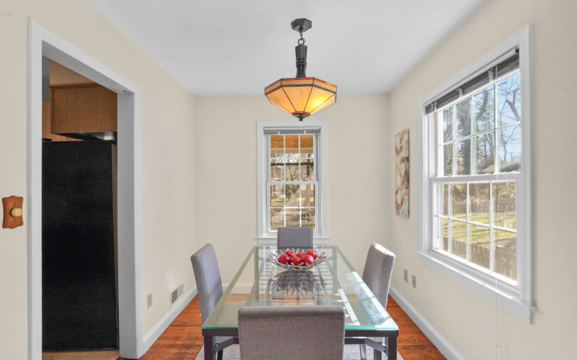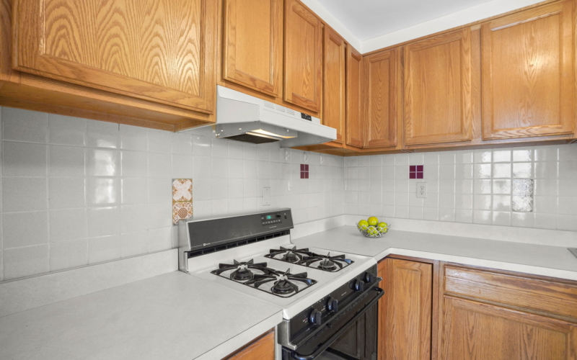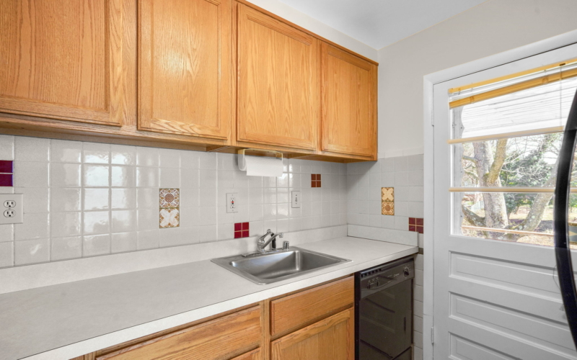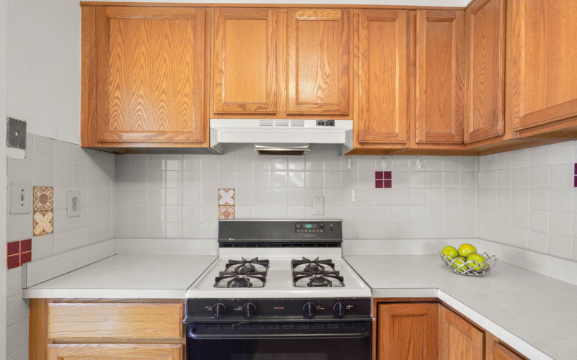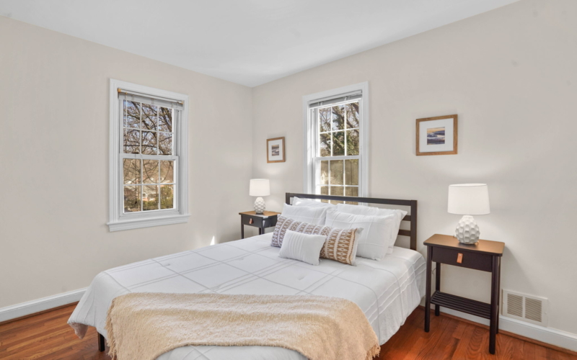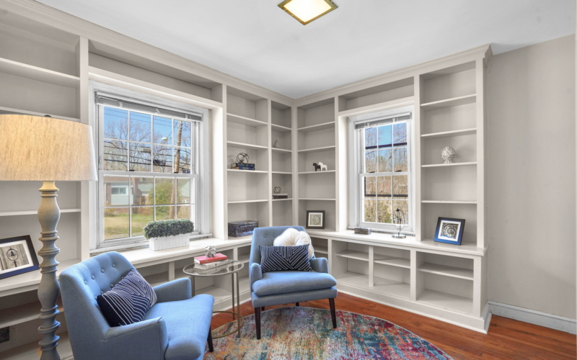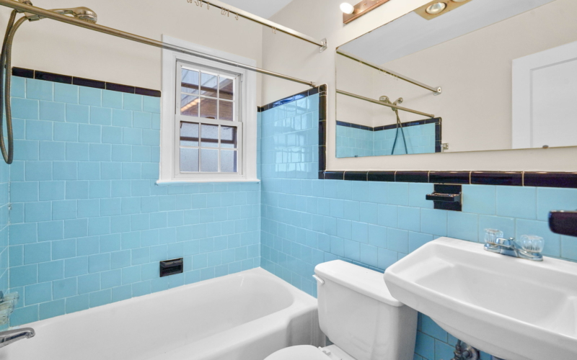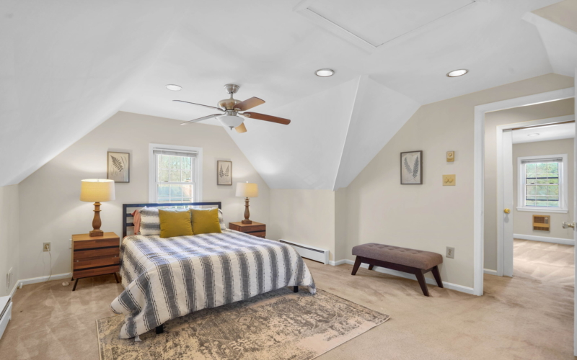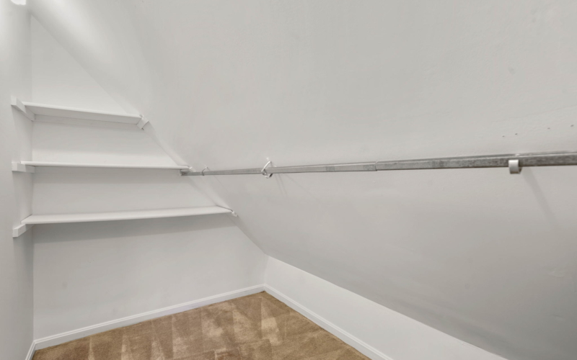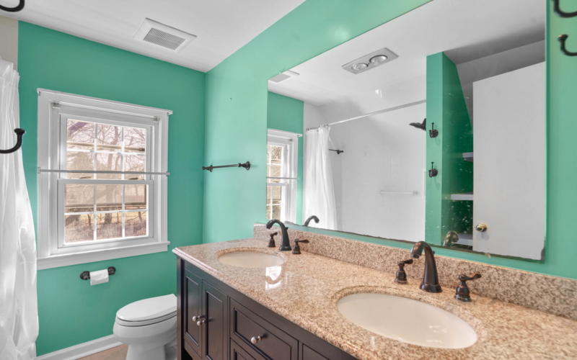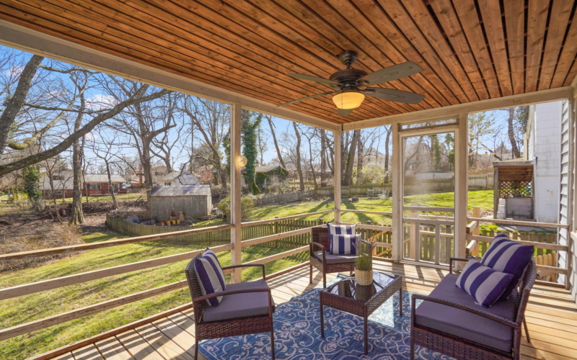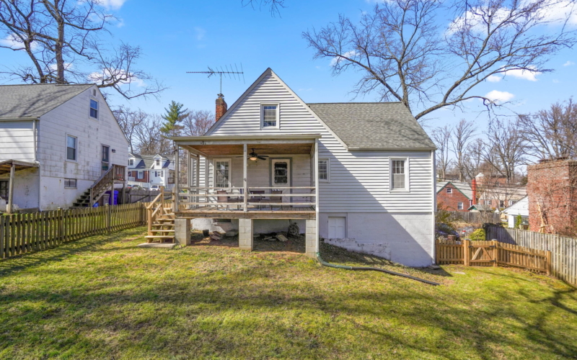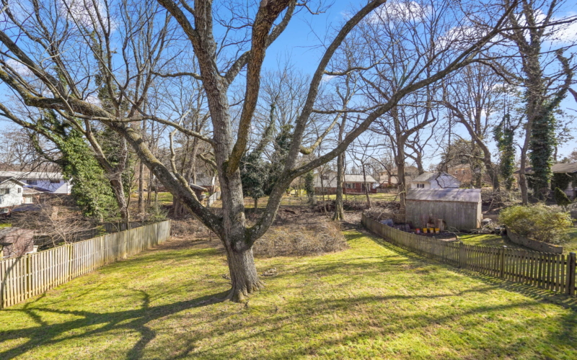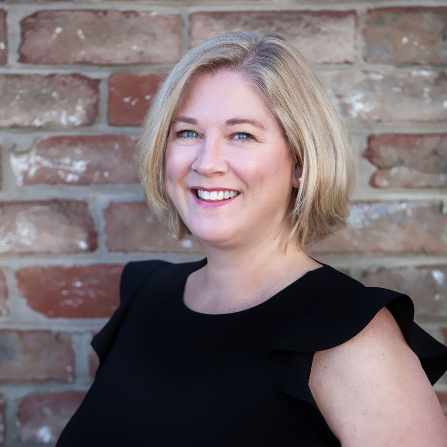Main Level Details
As you enter the home, notice the freshly painted interior and the beautiful hardwoods running throughout the main level. The living room has a wood-burning fireplace and a large cased opening to the dining room, which overlooks the backyard. The sunny kitchen opens on to a big covered porch with a ceiling fan - perfect for indoor-outdoor living. You’ll also find a full bath and two ample bedrooms (one with custom built-ins).
Second Level Details
Upstairs is a primary bedroom with a big walk-in closet and en-suite bathroom. A second bedroom completes the upper level.
Lower Level Details
The unfinished lower level has laundry, access to both the attached garage and backyard and loads of potential for additional living space.
Year Built
1948
Lot Size
8,779 Sq. Ft.
Interior Sq Footage
2,040 Sq. Ft.
