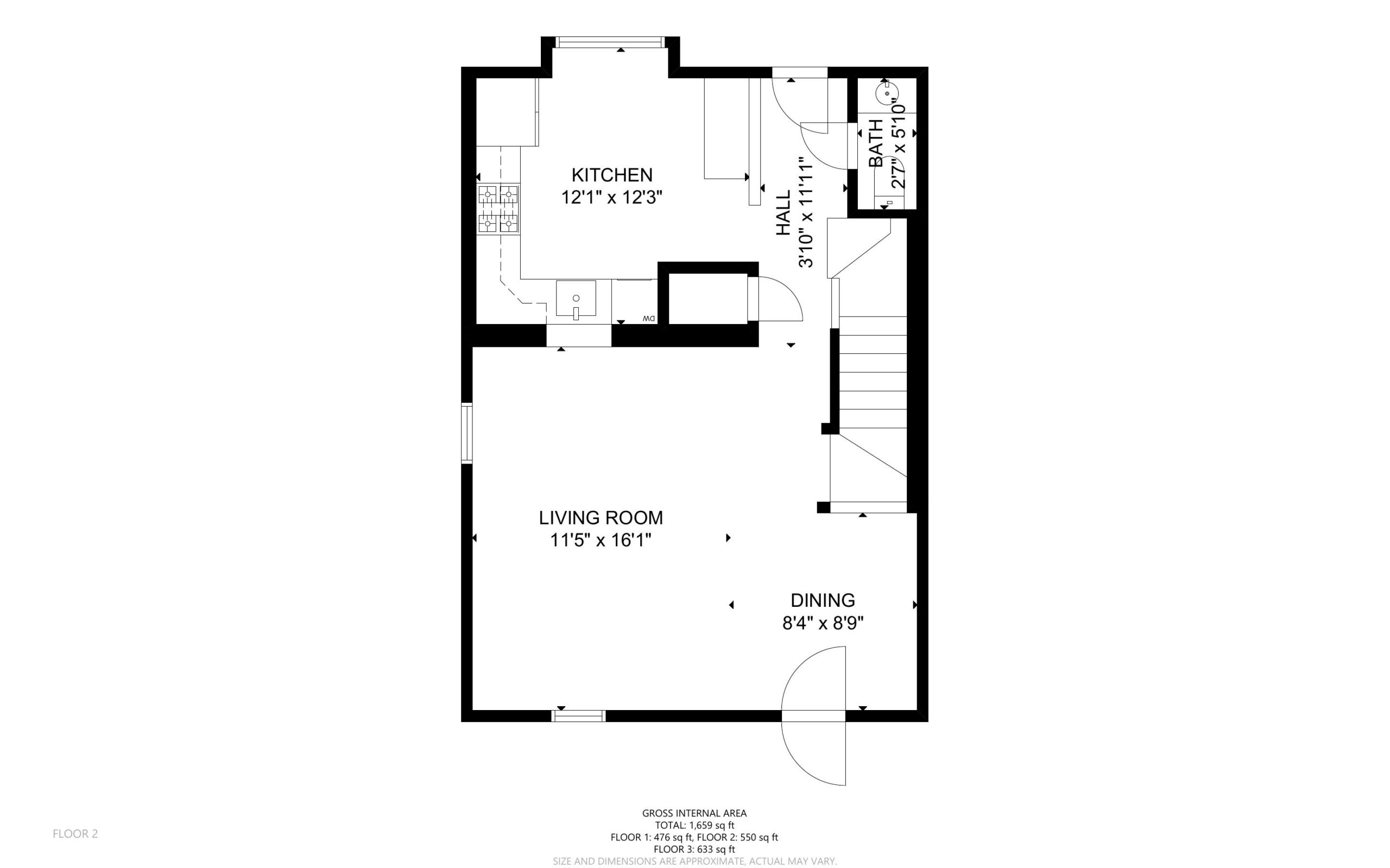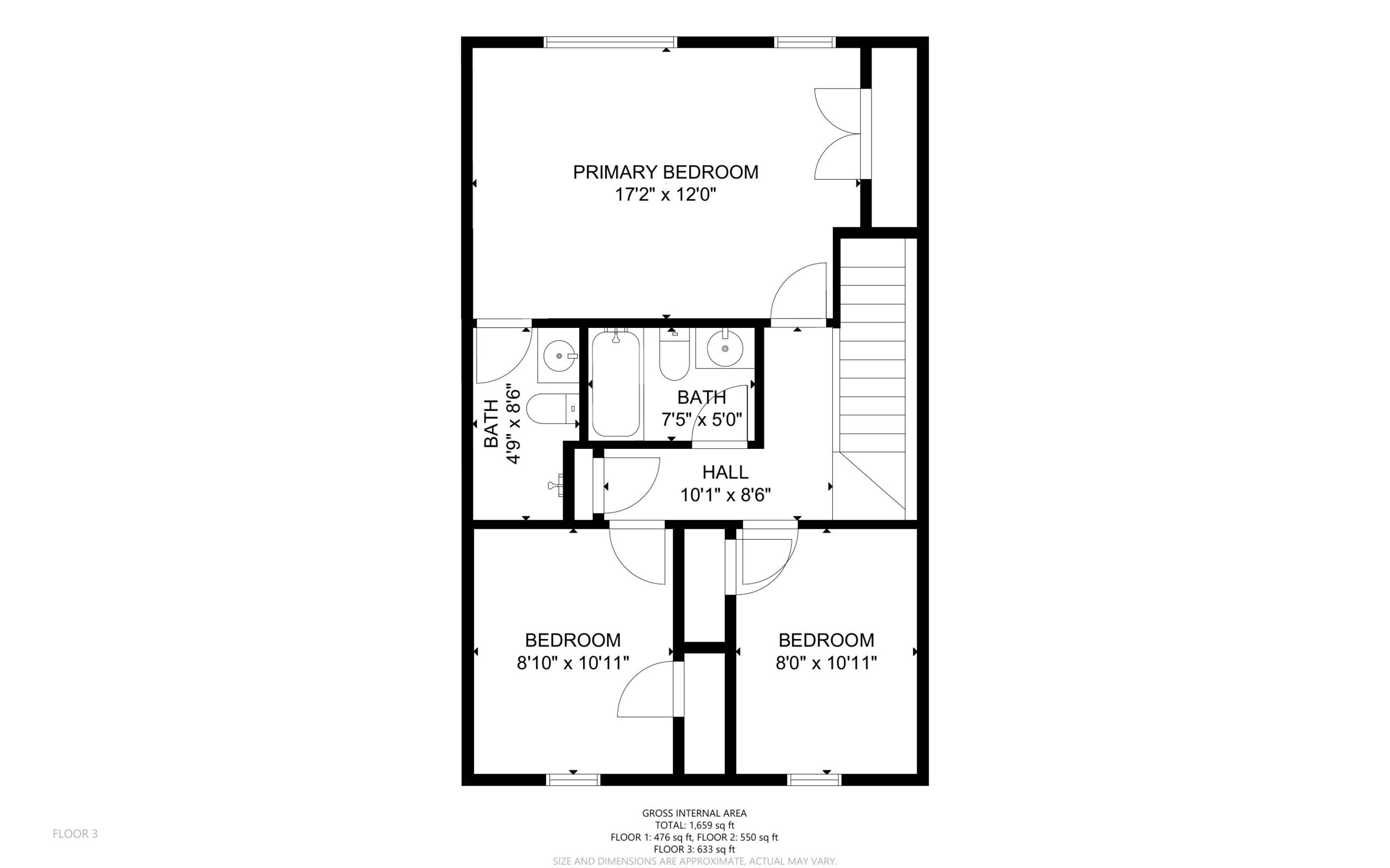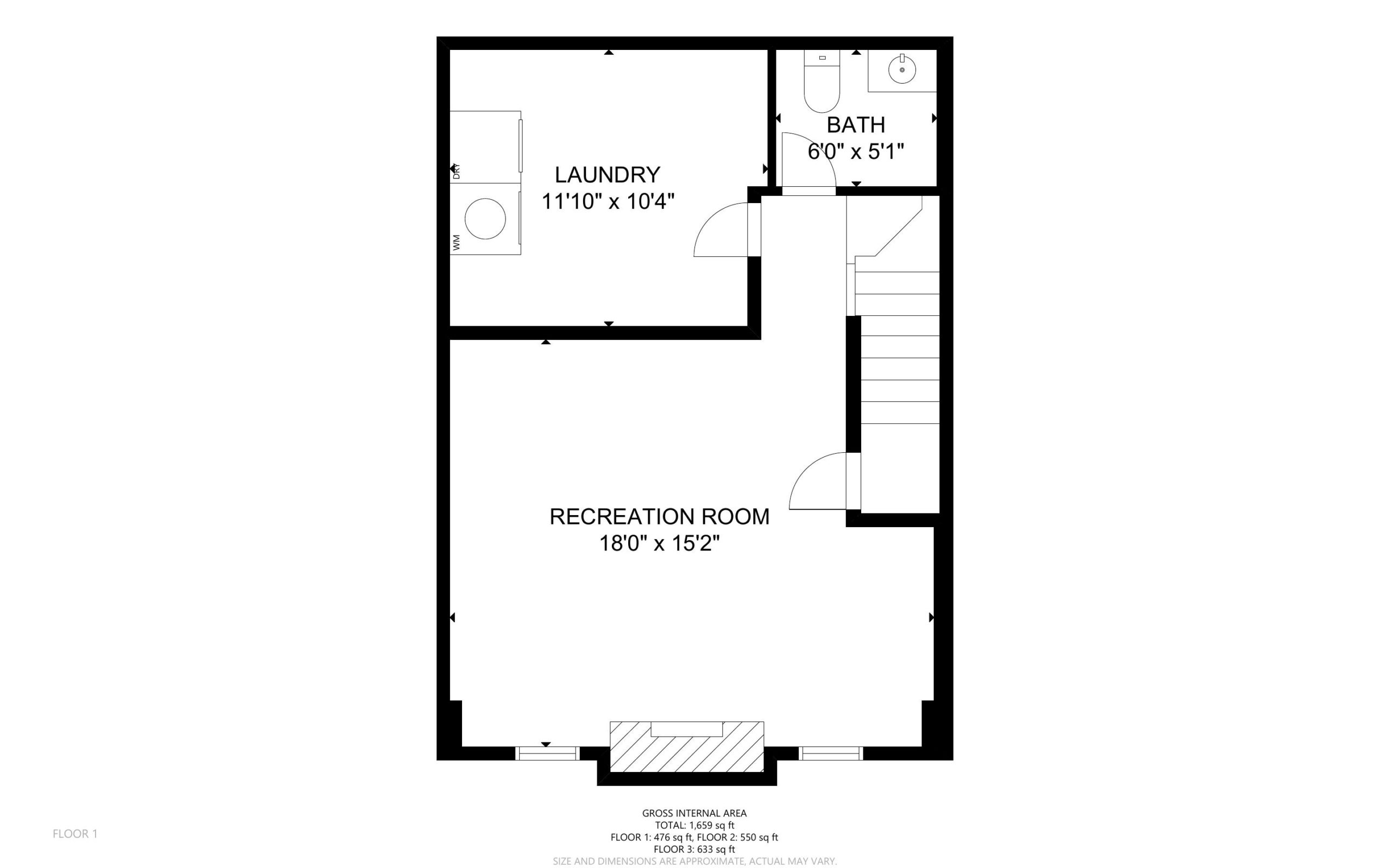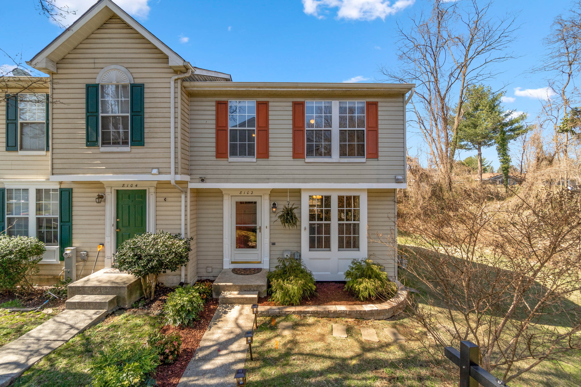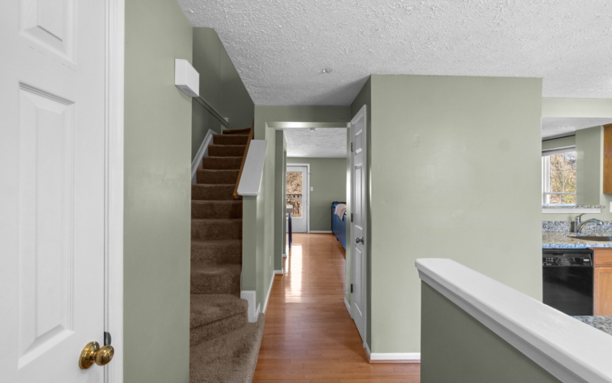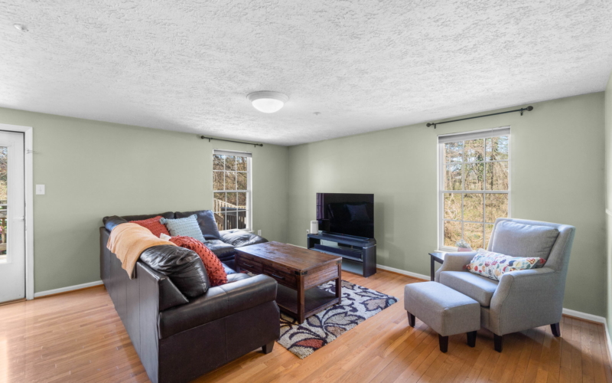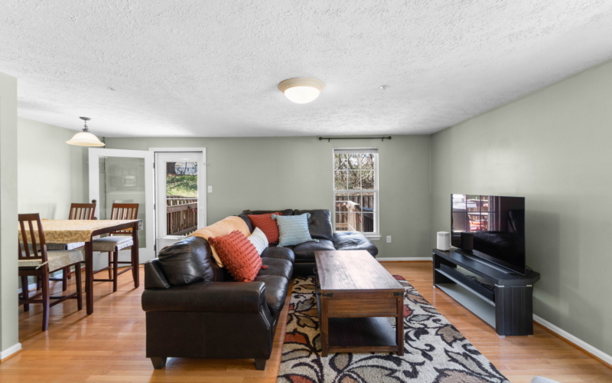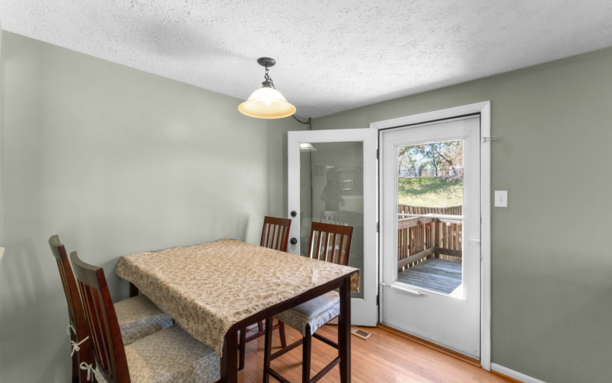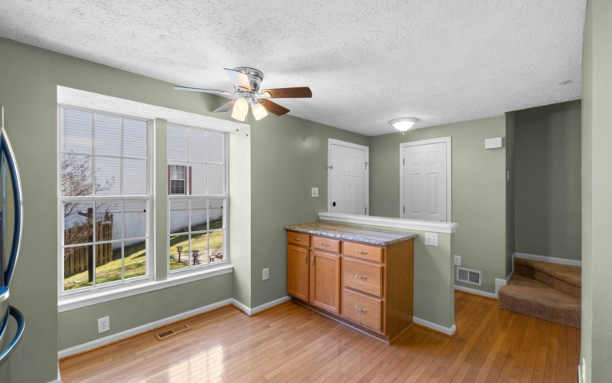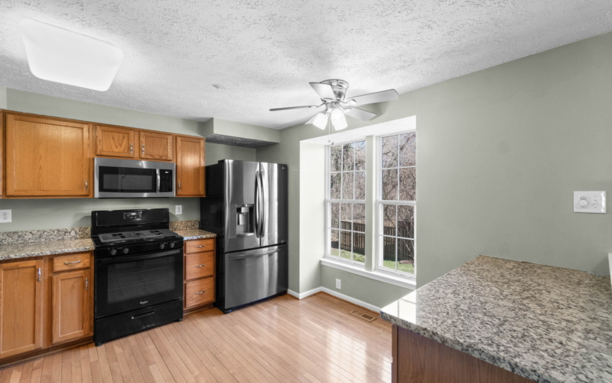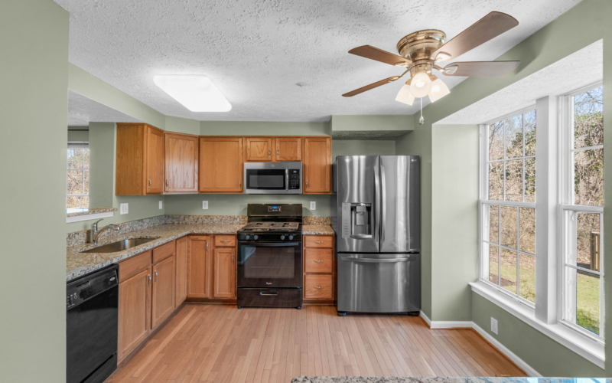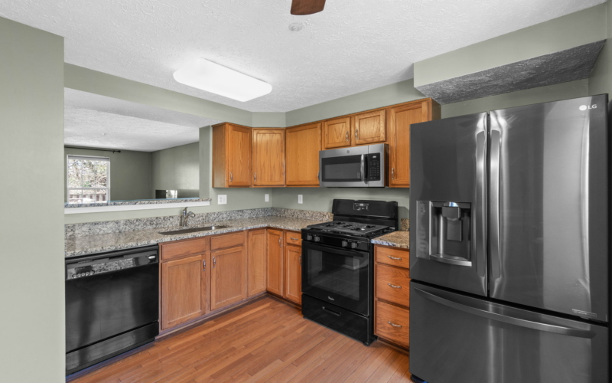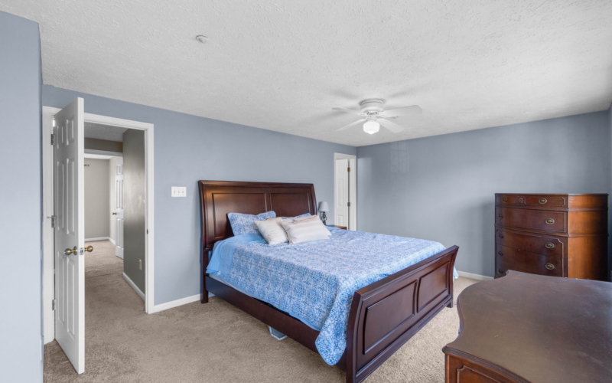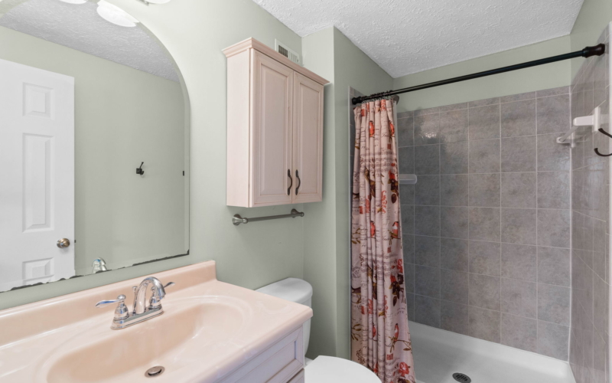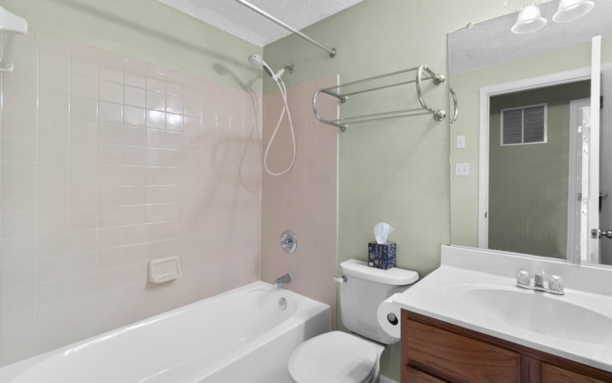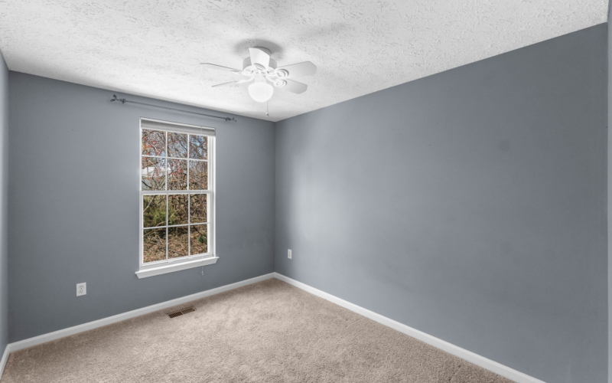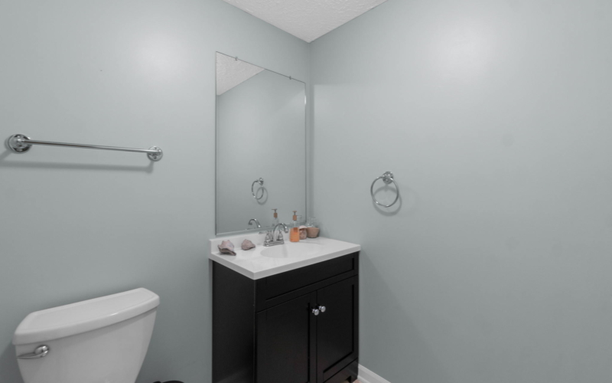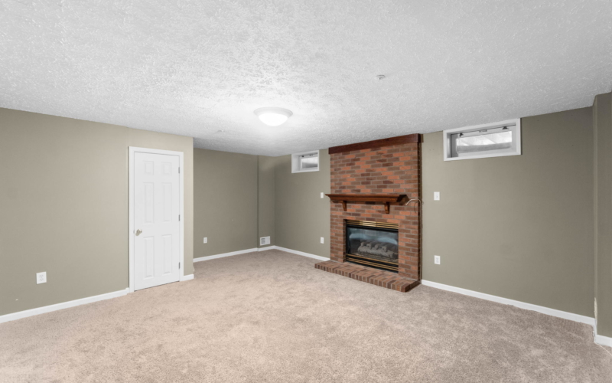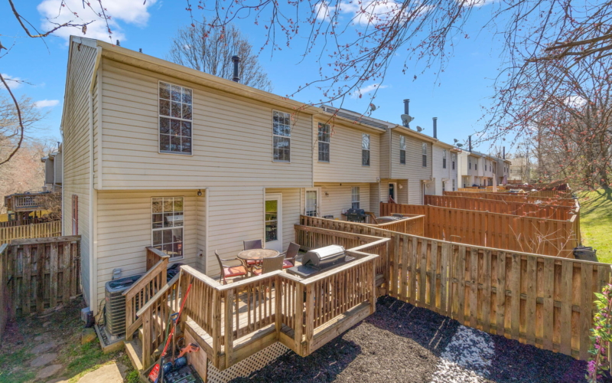Main Level Details
As you enter the home, to your right is a big, sunny kitchen granite countertops and a big window overlooking the front yard. Head towards the back of the house to the big open-concept living and dining area which opens to the back deck - perfect for indoor-outdoor entertaining. A half bath completes the main level.
Second Level Details
Upstairs is a large primary bedroom with a big closet and en-suite bathroom. You’ll also find two additional bedrooms and an additional full bathroom.
Lower Level Details
The finished lower level has a big family room with a fireplace, a half bath and laundry.
Year Built
1995
Lot Size
1,750 Sq. Ft.
Interior Sq Footage
1,760 Sq. Ft.
