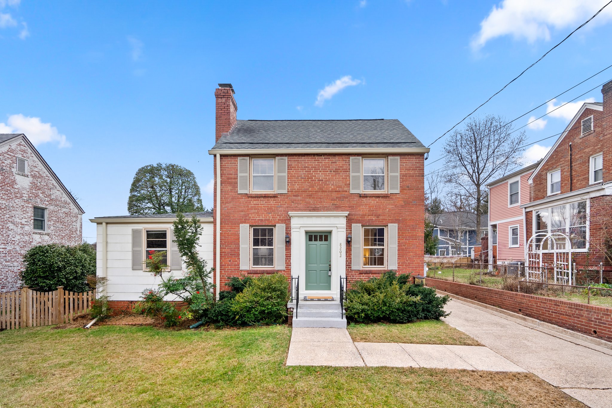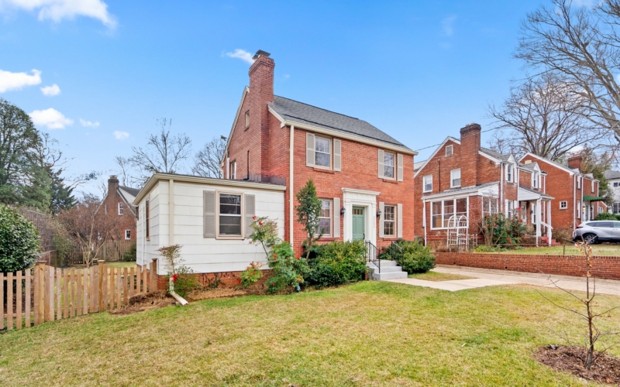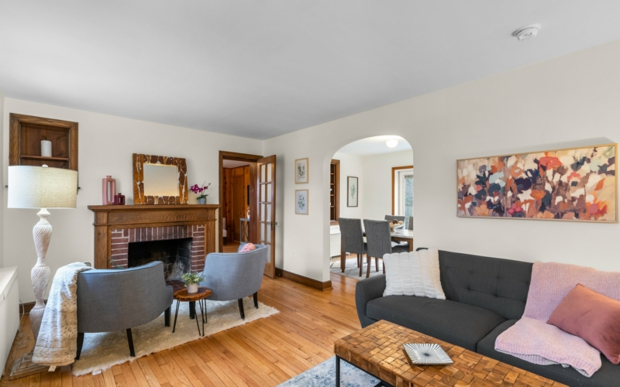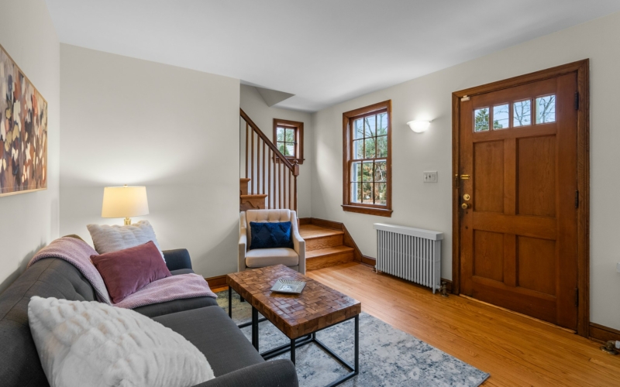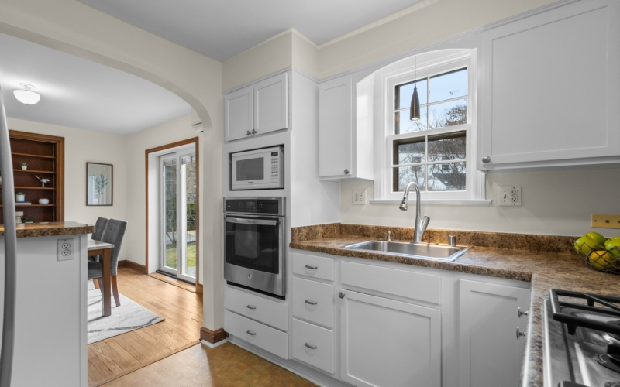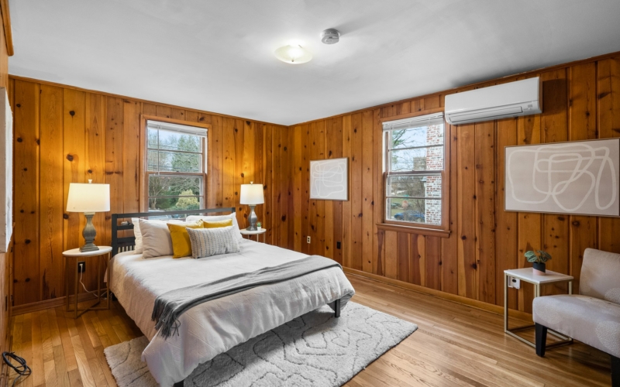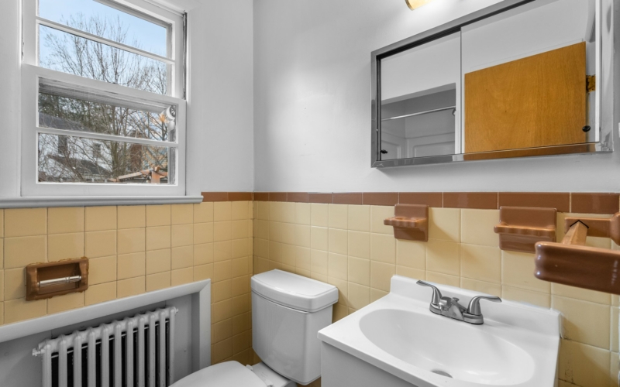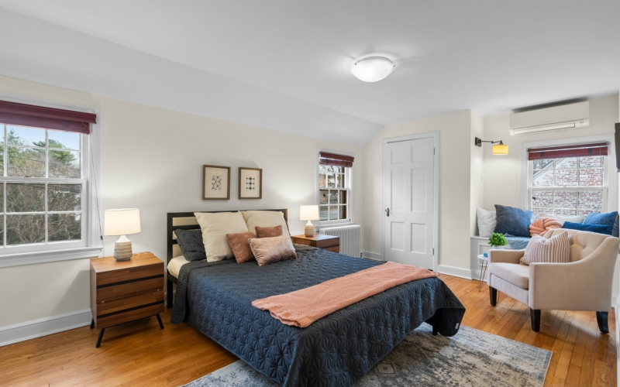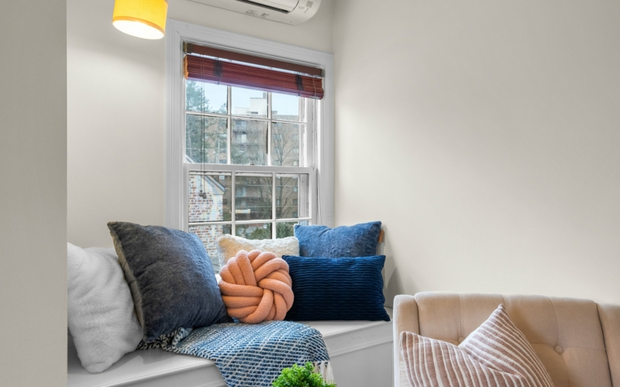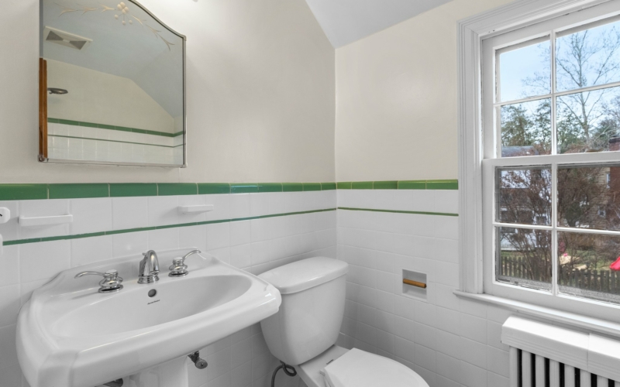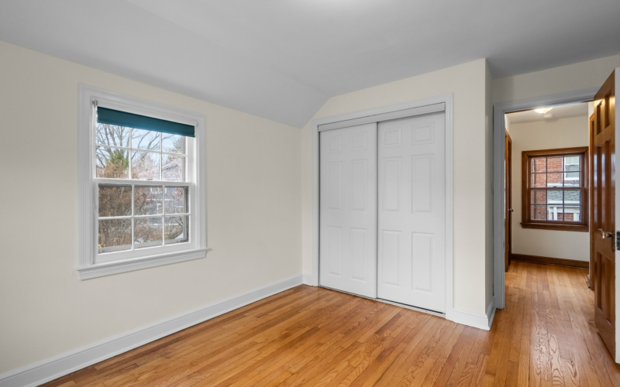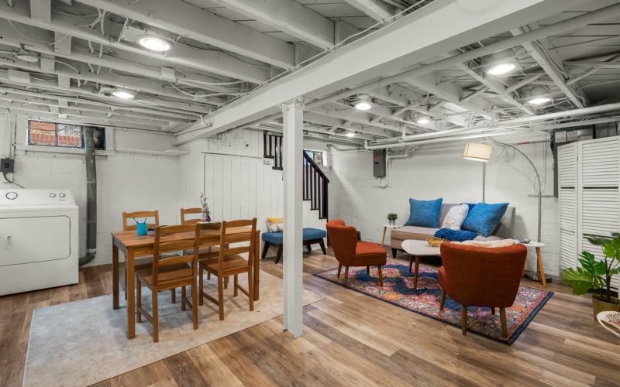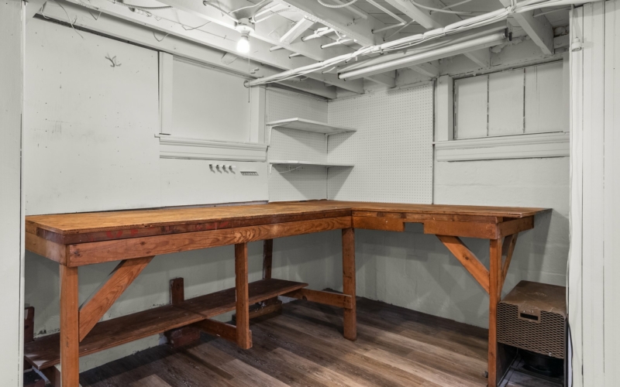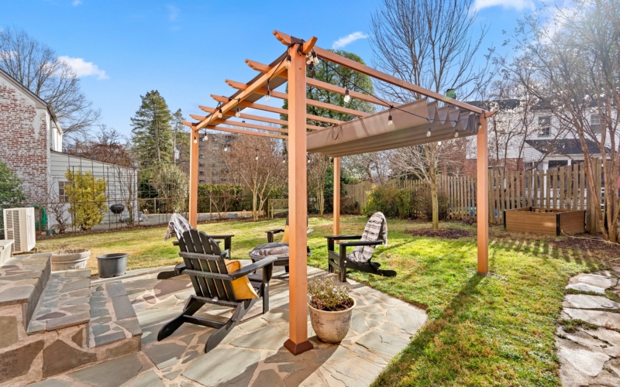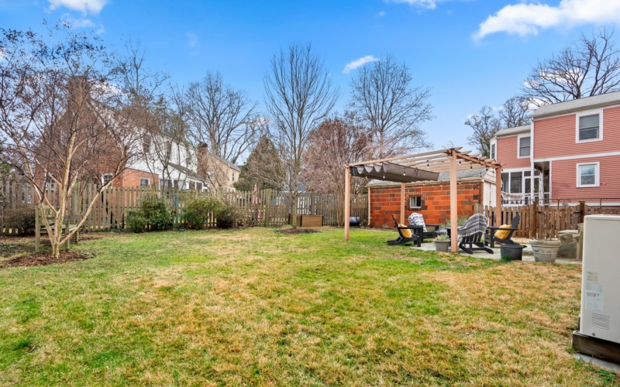Main Level Details
Welcome to 8202 Cedar Street, a charming traditional colonial-style home nestled in the heart of downtown Silver Spring. Boasting 3 bedrooms and 2 full bathrooms, this meticulously maintained residence combines classic architecture with modern updates for a perfect blend of comfort and style. Step inside to discover beautifully refinished floors that add warmth and character to each room. The entire house has been freshly painted, creating a bright and inviting atmosphere throughout. The basement features new Luxury Vinyl Plank (LVP) flooring, providing a contemporary touch and additional space for various activities. One of the highlights of this property is the expansive and well-maintained yard, offering a private oasis perfect for outdoor gatherings, play, or relaxation. The detached garage and driveway provide convenient parking options, ensuring both security and accessibility. What truly sets this home apart is its unbeatable location—just a leisurely stroll away from everything downtown Silver Spring has to offer AND the eco-friendly living offered by the owned solar panels! Schedule a showing today and experience the charm and convenience of this traditional colonial gem!
Year Built
1936
Lot Size
5,079 Sq. Ft.
Interior Sq Footage
1,946 Sq. Ft.





