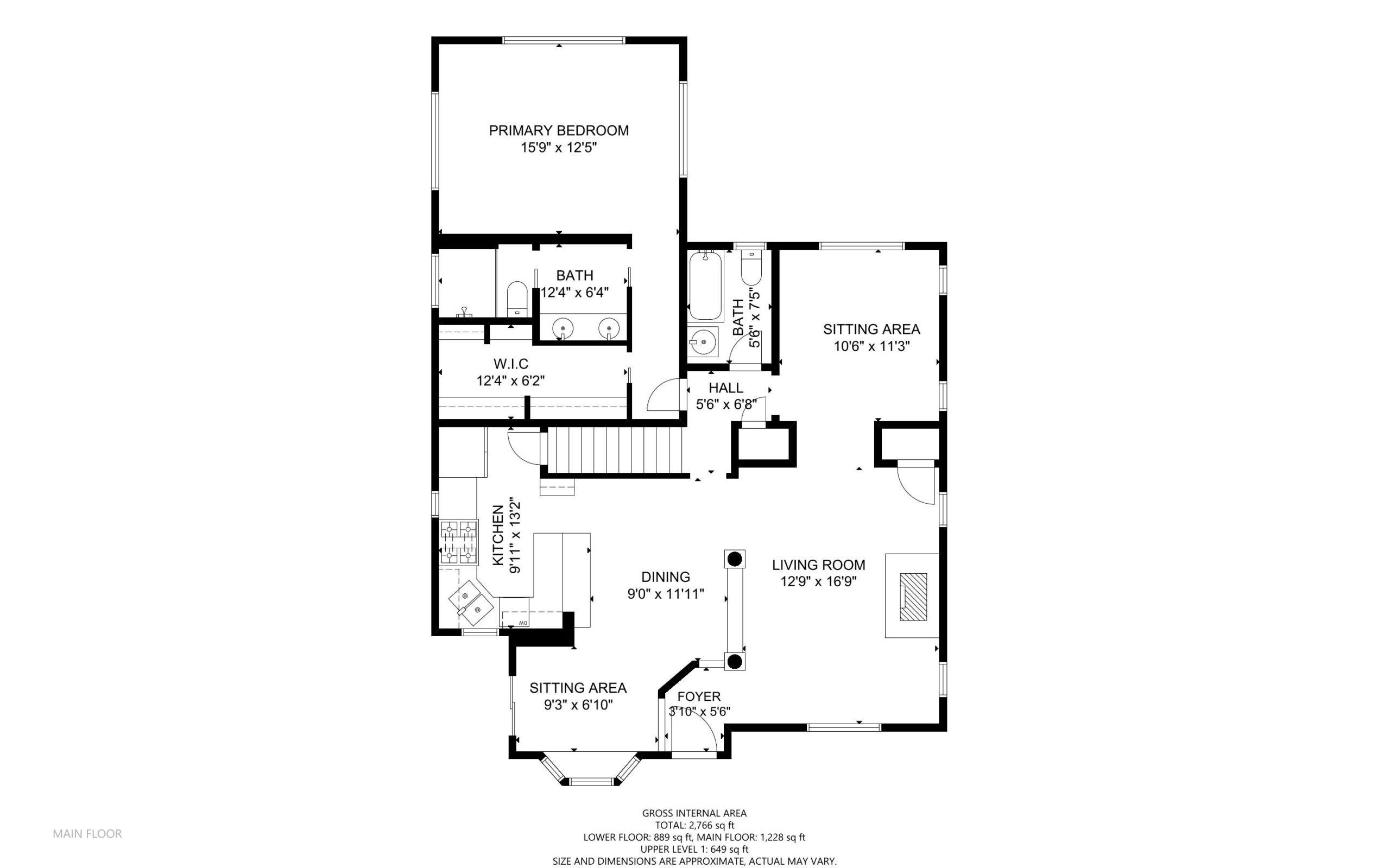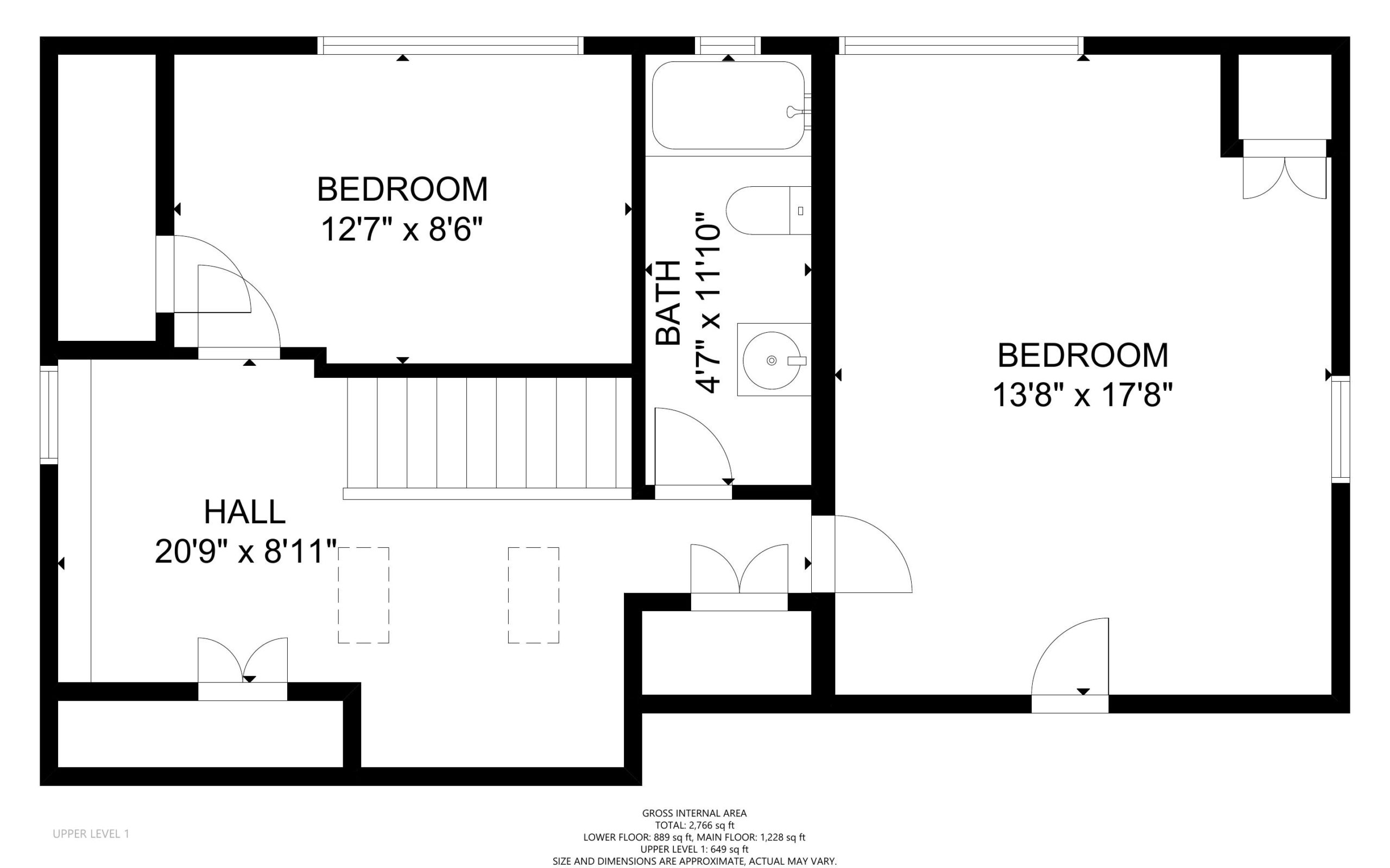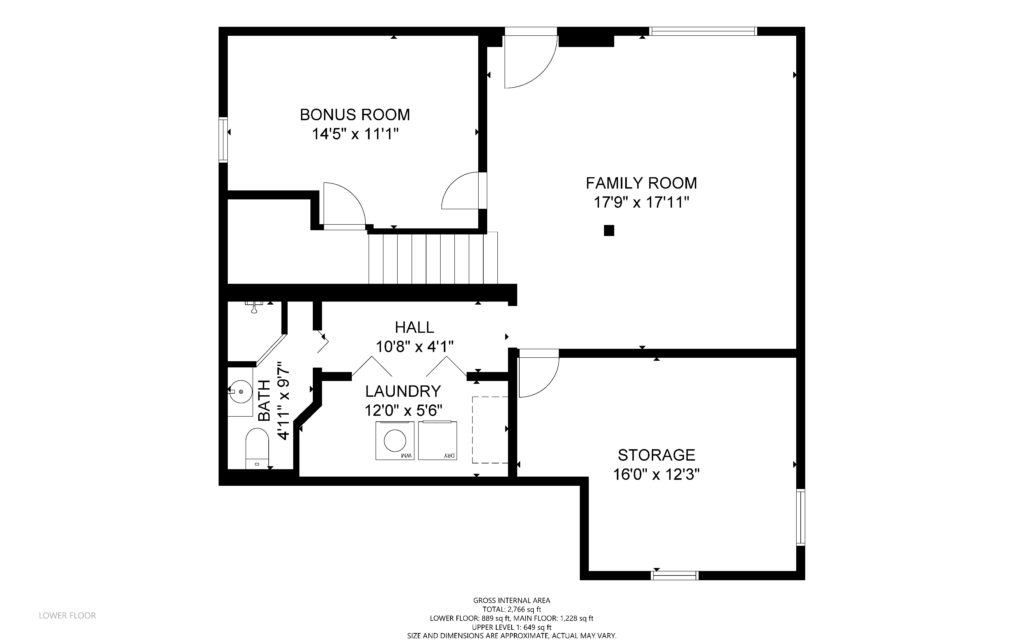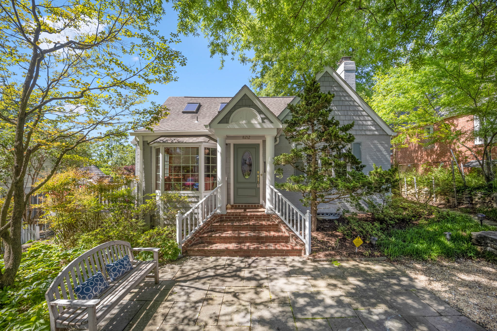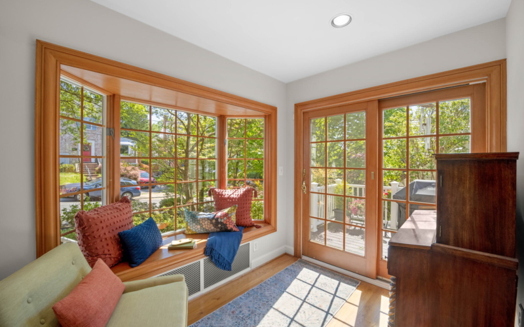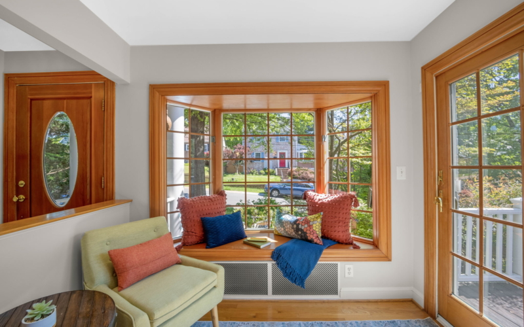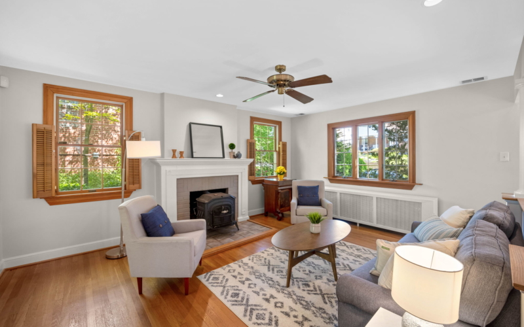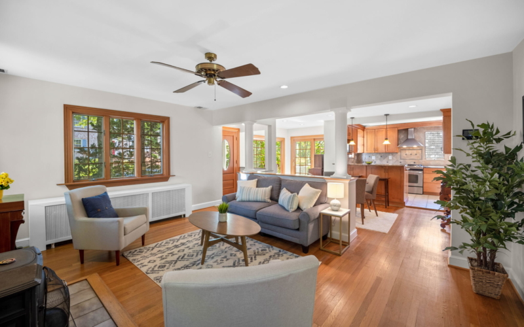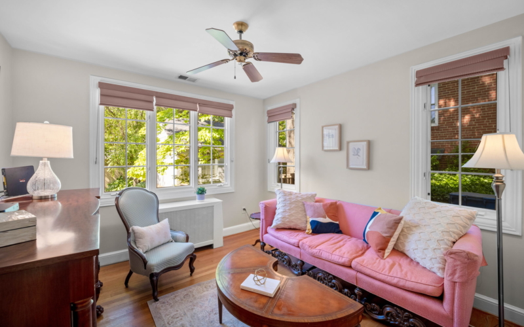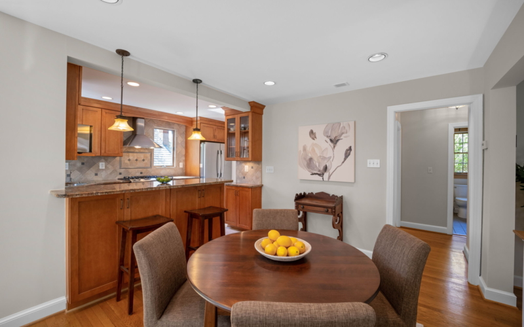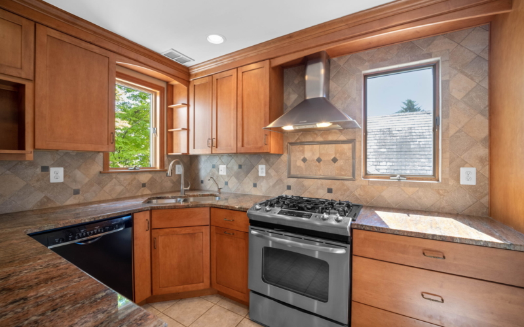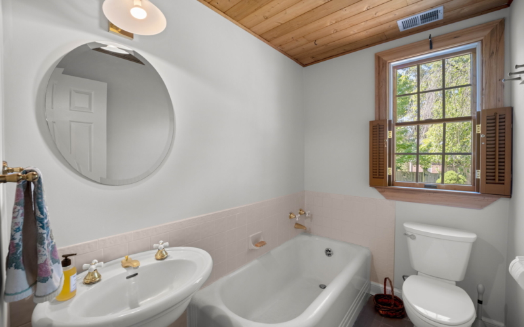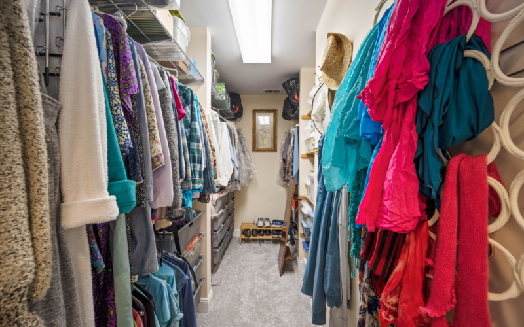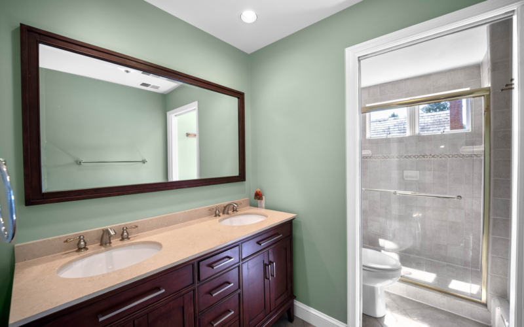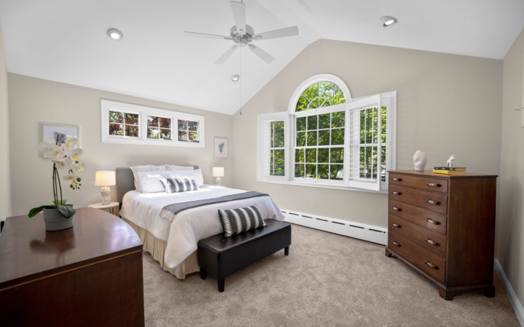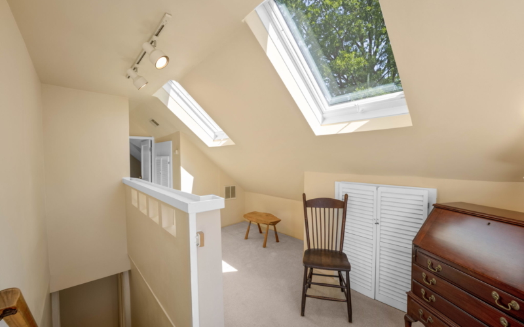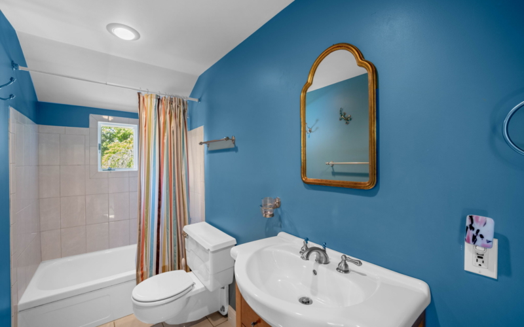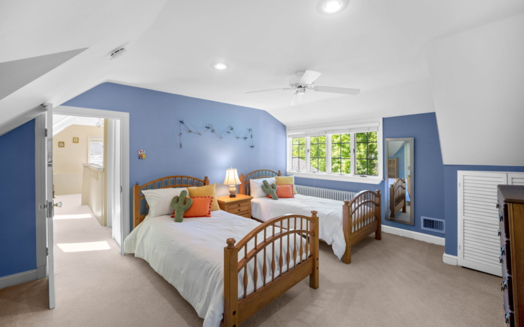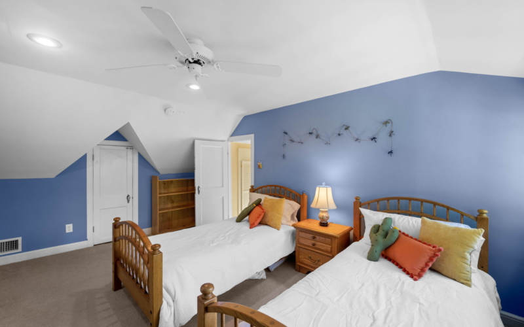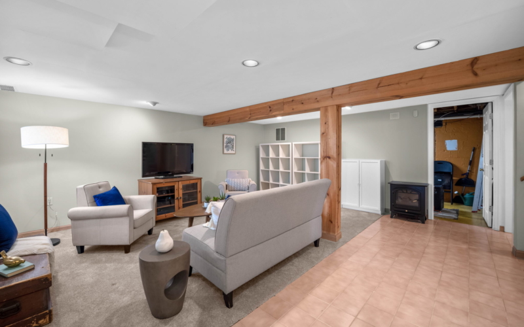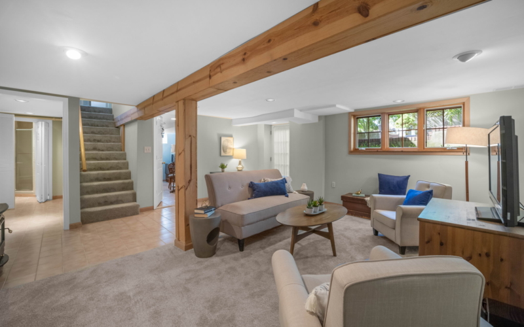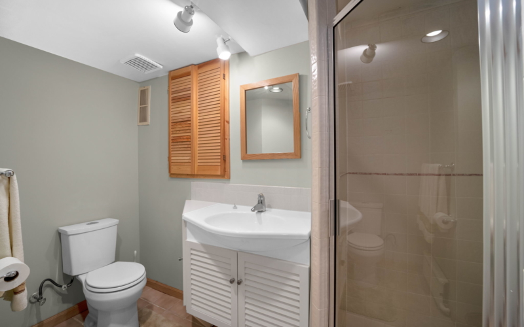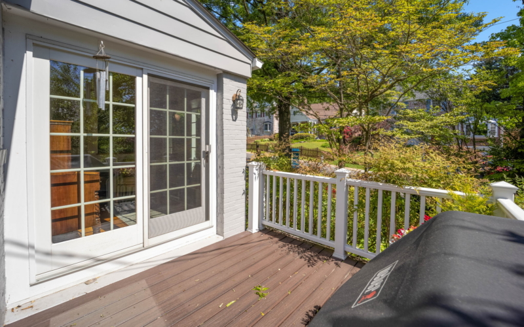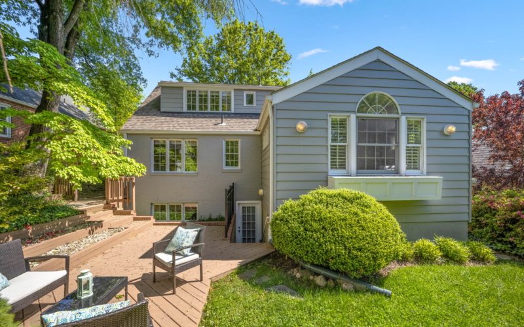Main Level Details
Beaming with natural light, the first floor is bright, open and freshly painted to include entry foyer, living room with fireplace and wood stove insert, adjoining family room, chef’s kitchen, dining room, sitting area that features bay window with window seat with sliding French doors that lead to outdoor deck, and a hall full bathroom. An owner’s suite with oversized window, vaulted ceilings, walk-in closet and ensuite bathroom with double sink and walk-in shower complete the main living area. Enjoy cooking with family and friends in this renovated kitchen with granite countertops, stainless steel gas stove, stainless steel refrigerator with ice maker and counter seating. Off of the kitchen and sitting area, enjoy a morning cup of coffee or tea on your side deck.
Second Level Details
Upstairs includes two additional bedrooms, a full bath, and space for an office or sitting area with two skylights.
Lower Level Details
The lower level is every bit as nice as the rest of the home and includes a second family room, office or exercise room, full bathroom, laundry room and utility room and exit to the backyard.
Year Built
1935
Lot Size
5,143 Sq. Ft.
Interior Sq Footage
Sq. Ft.
