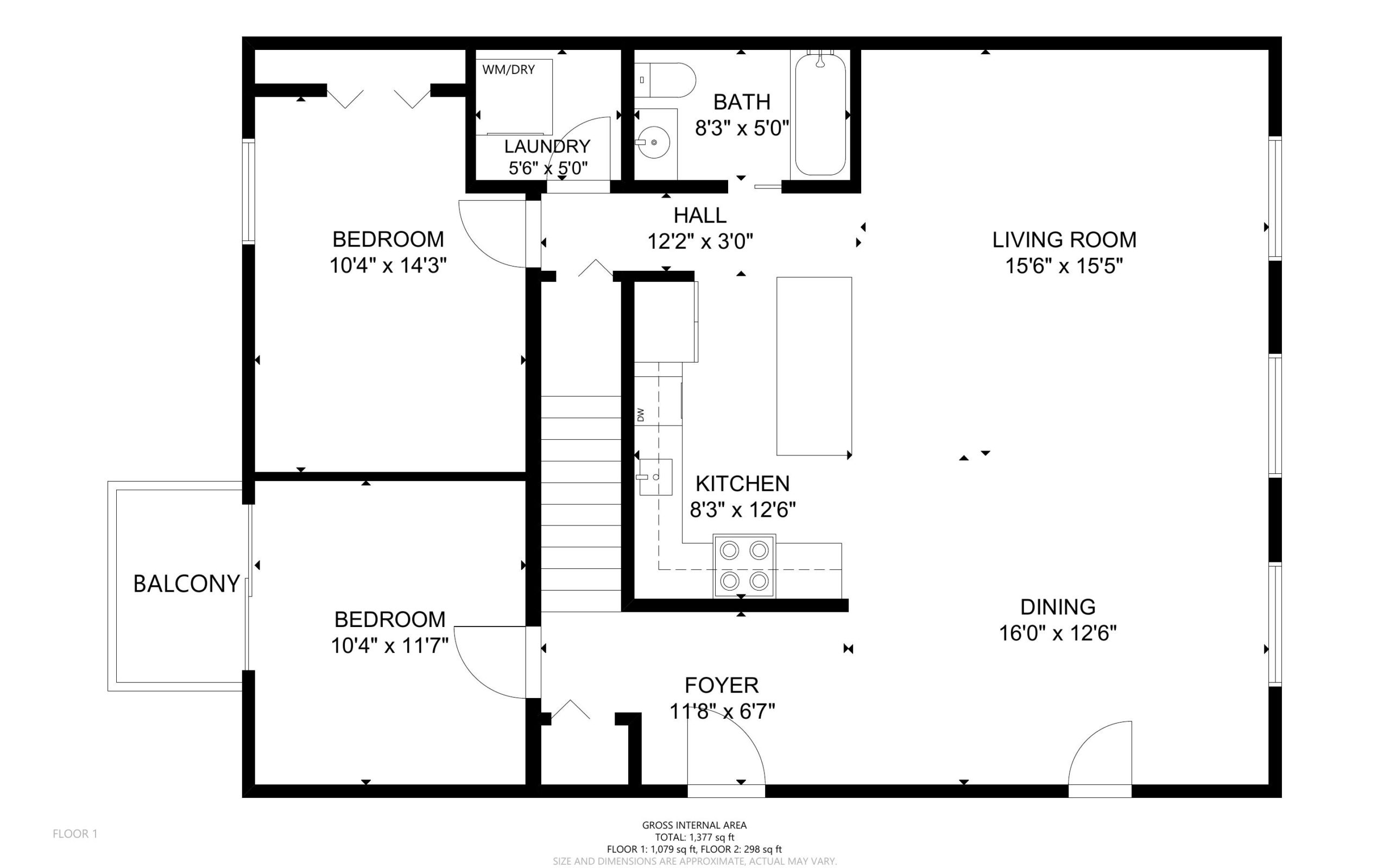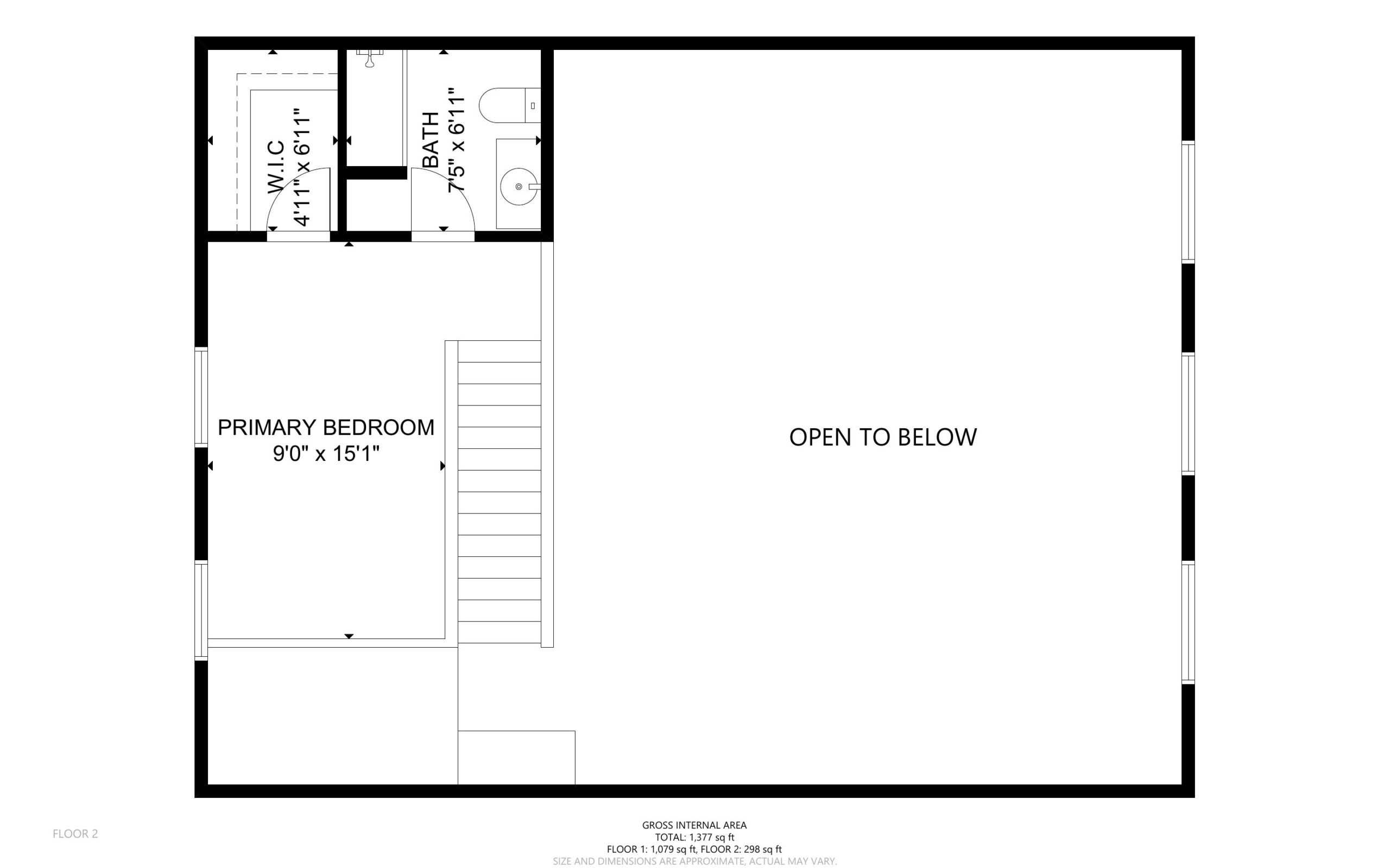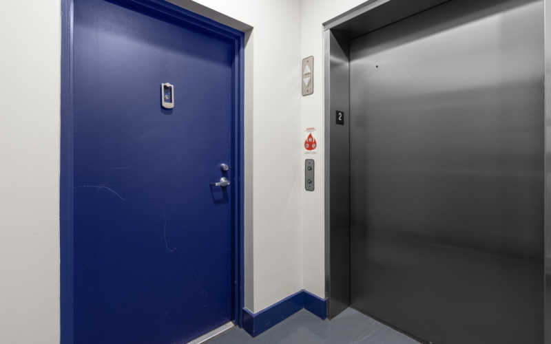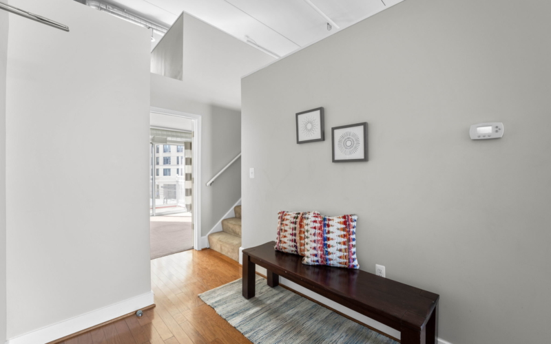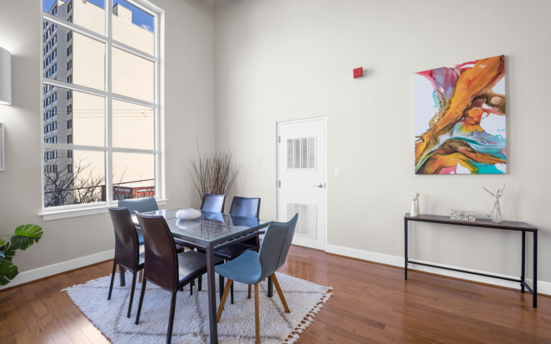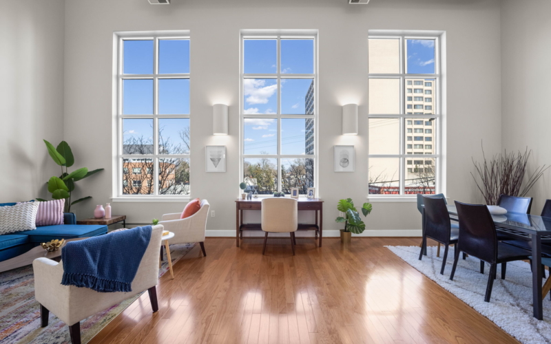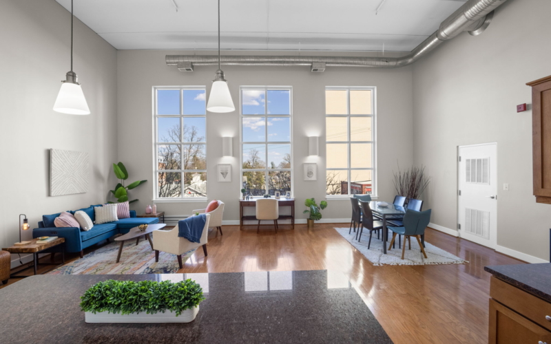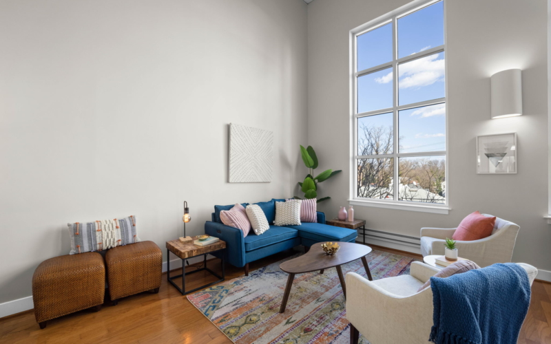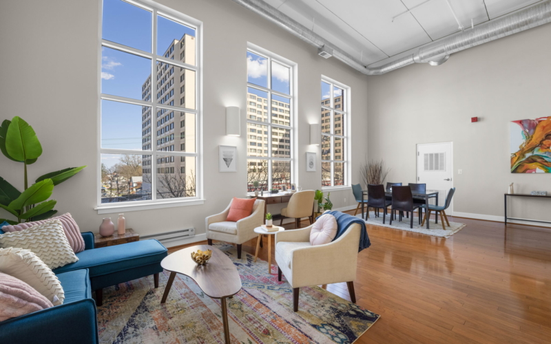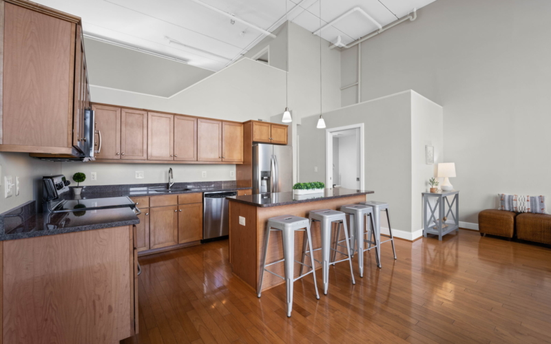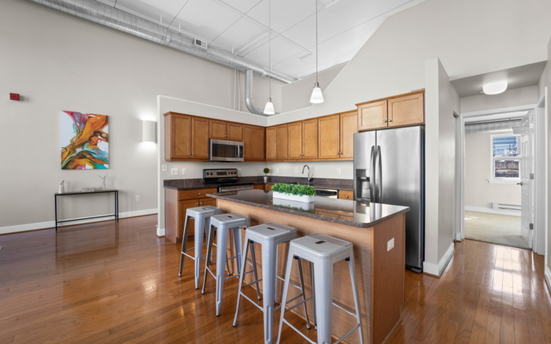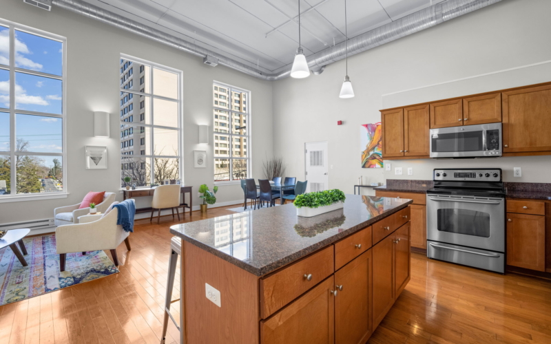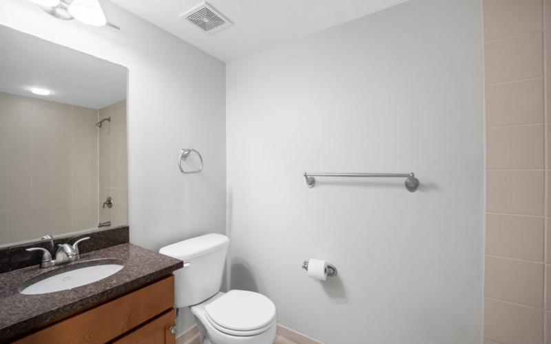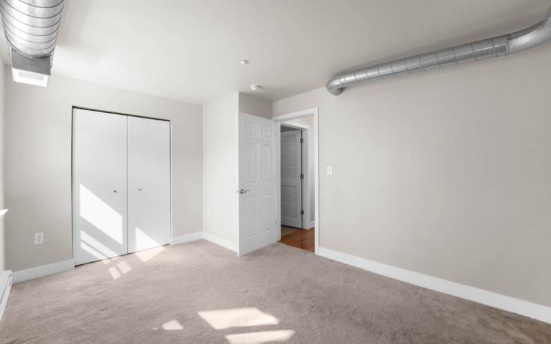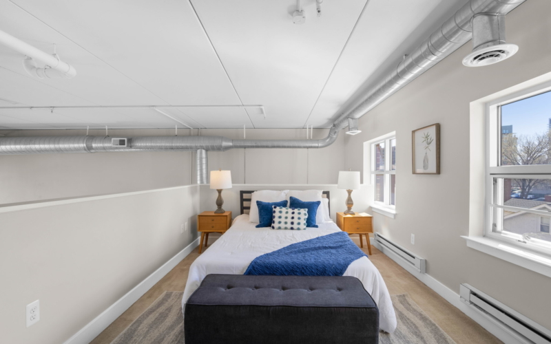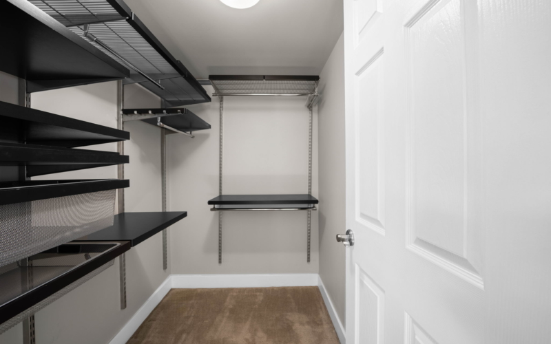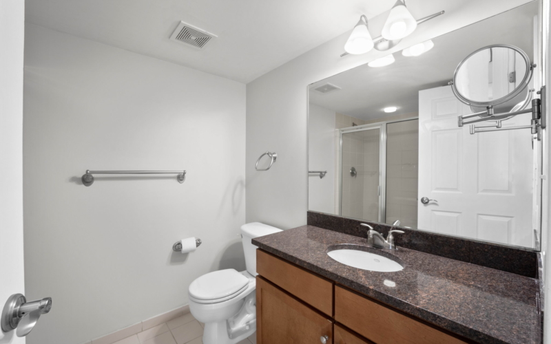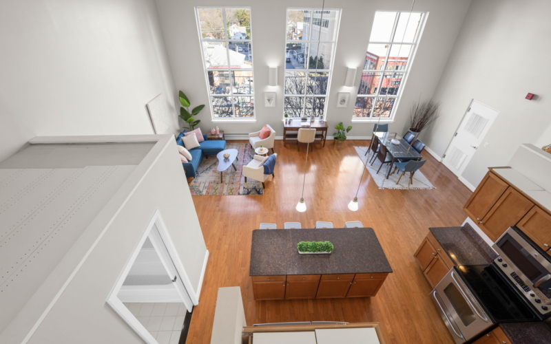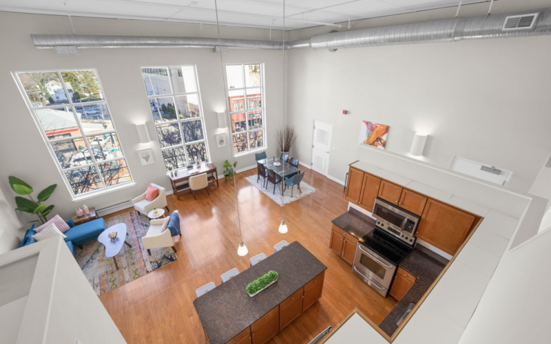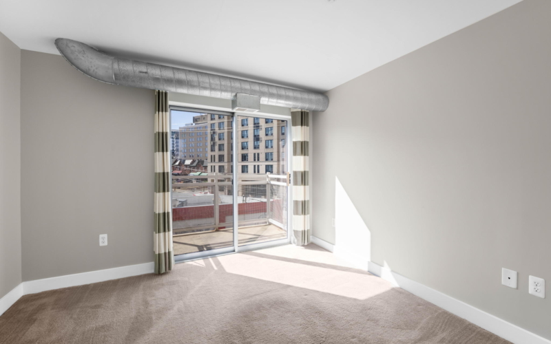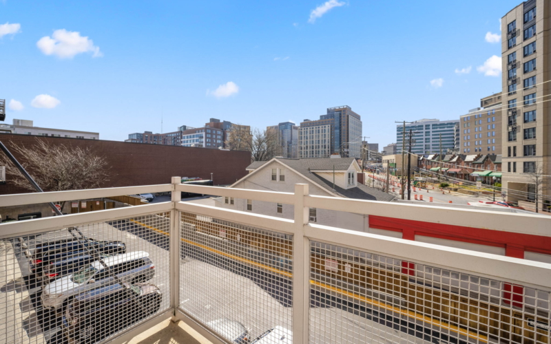Main Level Details
This big, bright urban loft has it all - plenty of space and just steps from all things downtown Silver Spring. As you enter the home, you’ll be wowed by the truly open-concept living space with a wall of 10’ windows, as well as 16’ ceilings and beautiful hardwood floors. The kitchen has granite countertops and a big seating island as well as stainless steel appliances. The dining and living space is perfect for entertaining. Head towards the back of the home and you’ll find a full bath, laundry, storage and two ample bedrooms - one with a balcony.
Second Level Details
Upstairs is the lofted primary suite overlooking the lower level. The walk-in closet features an Elfa closet system and the en-suite bathroom has granite countertops.
Year Built
2006
