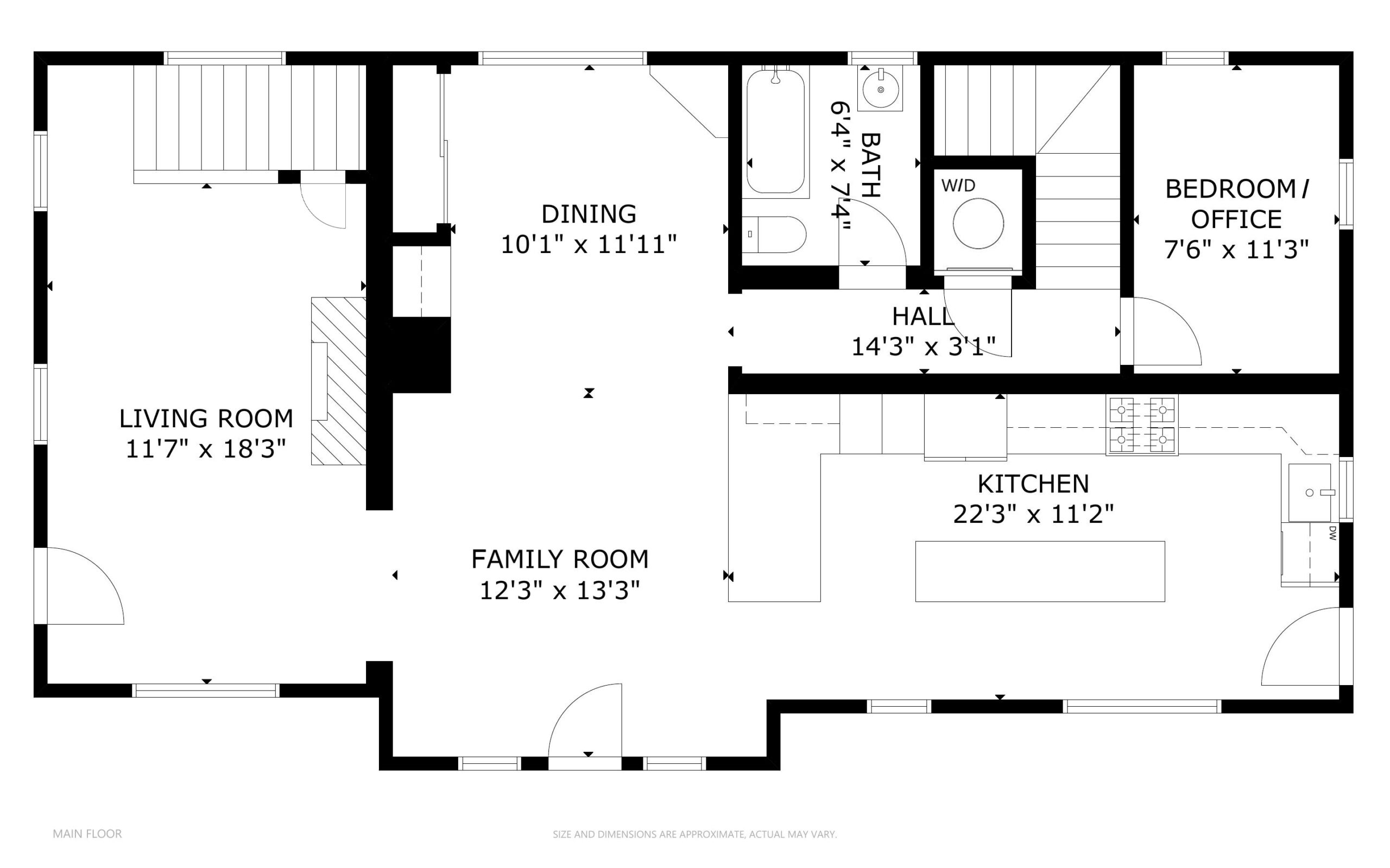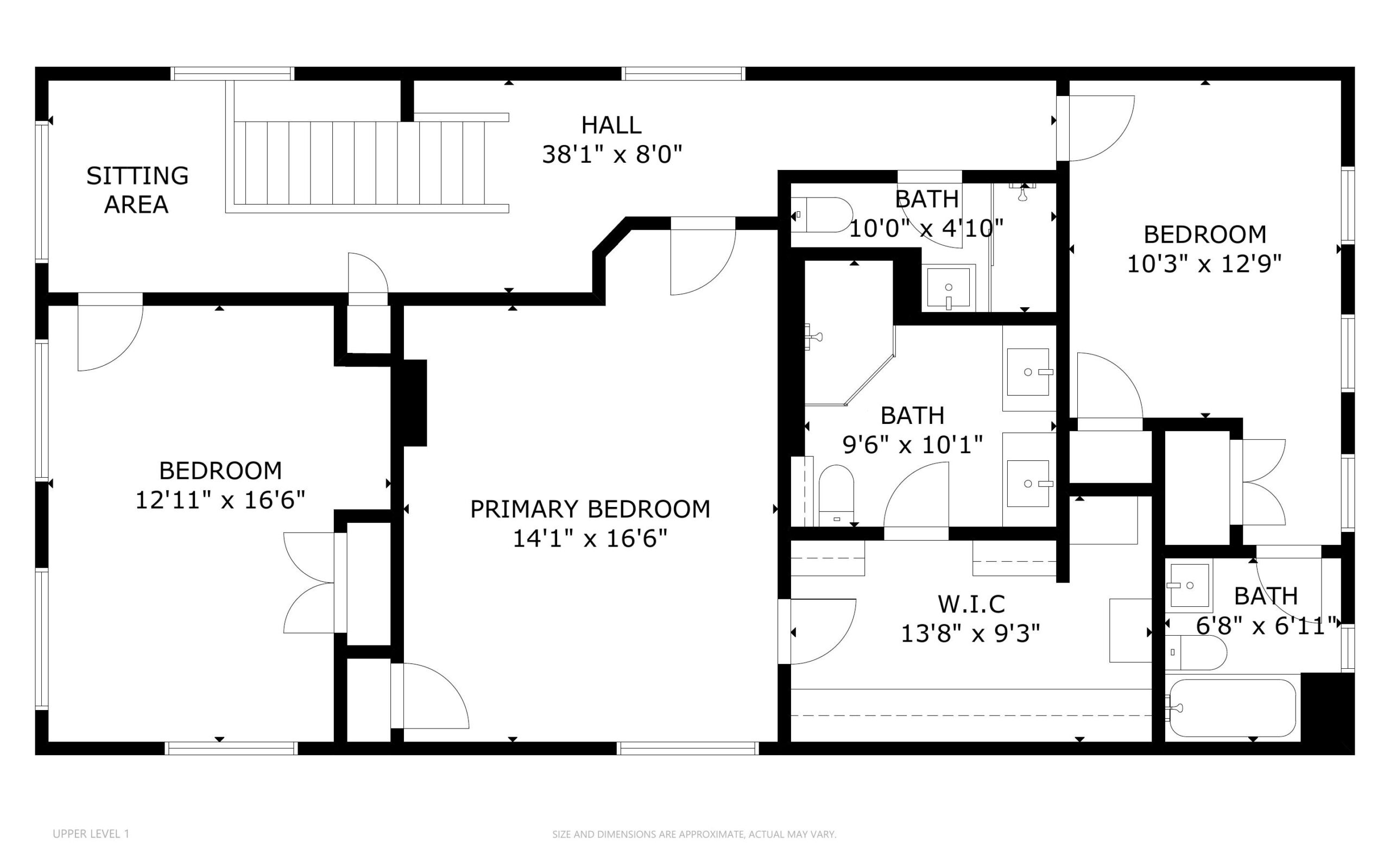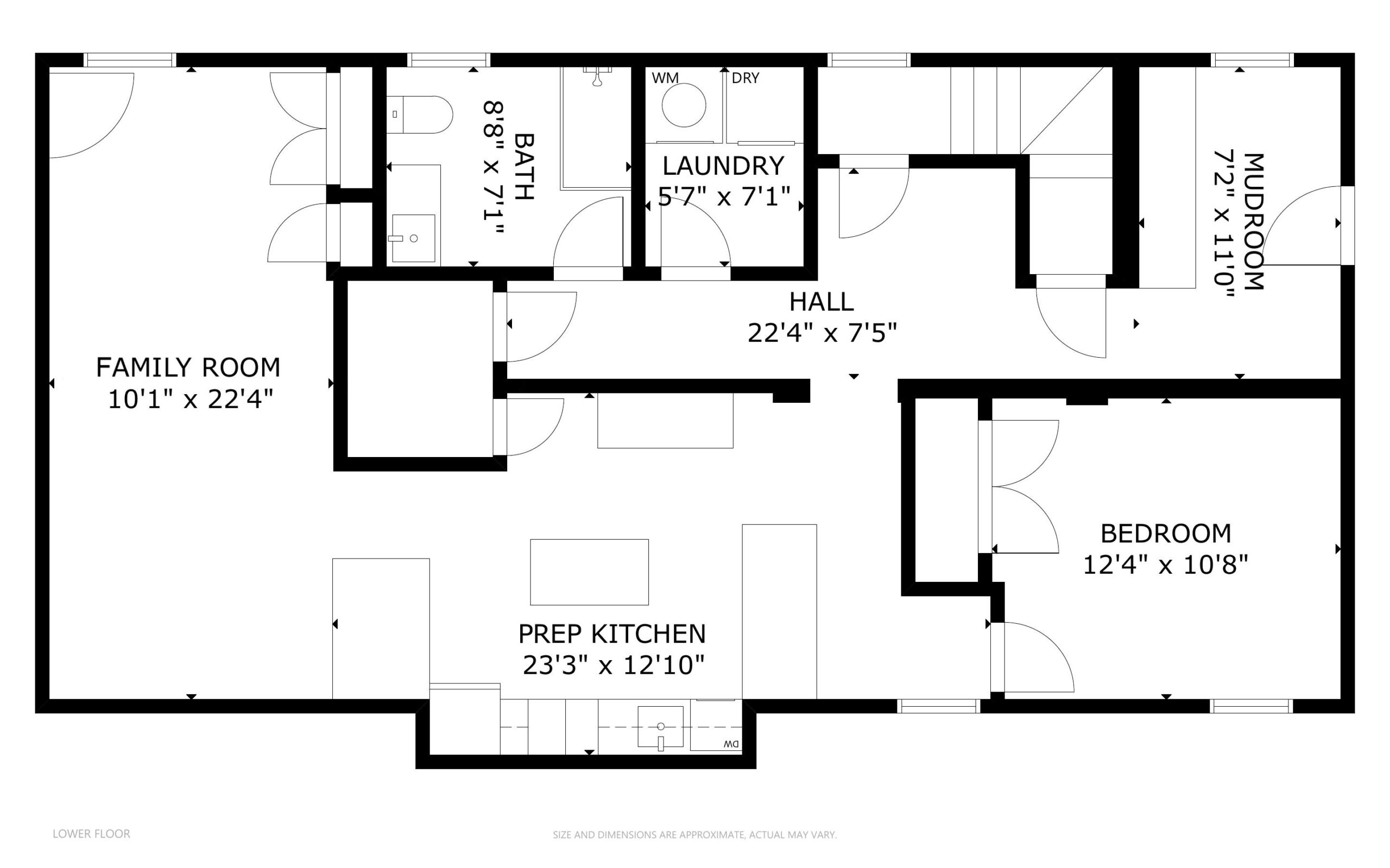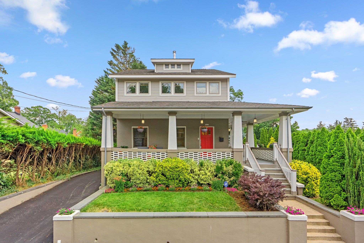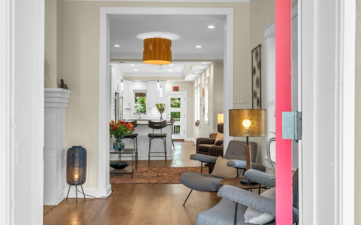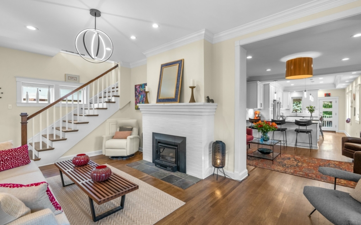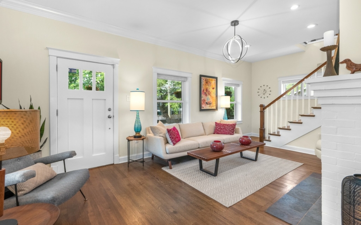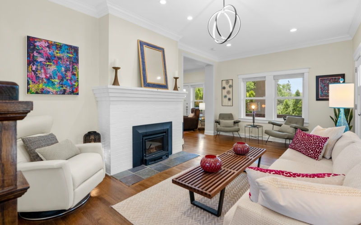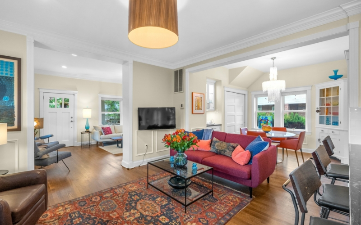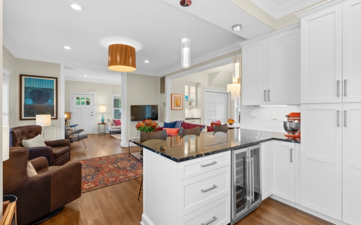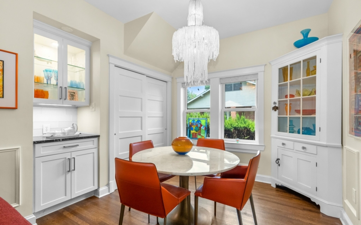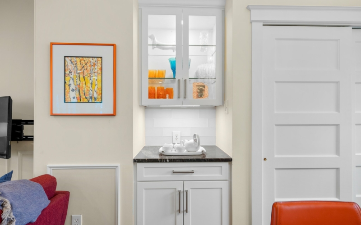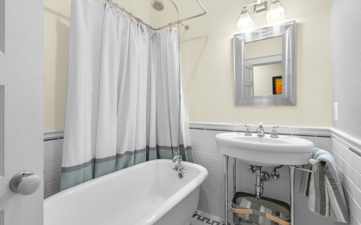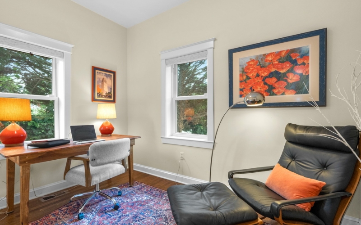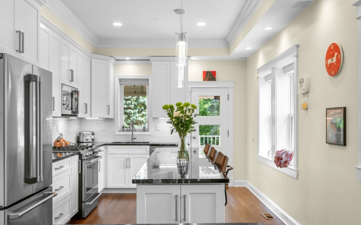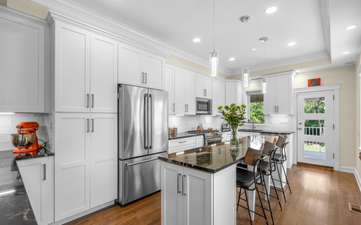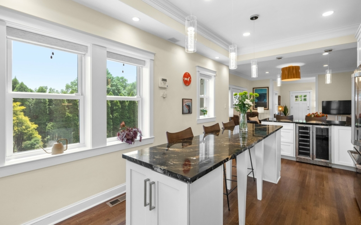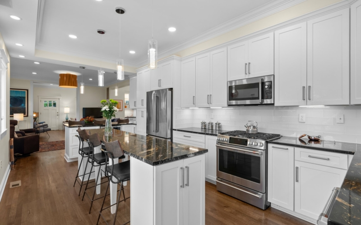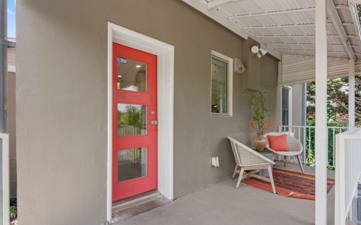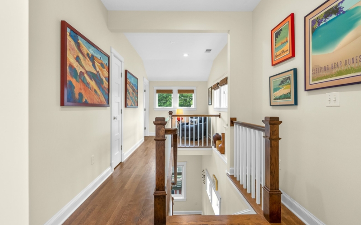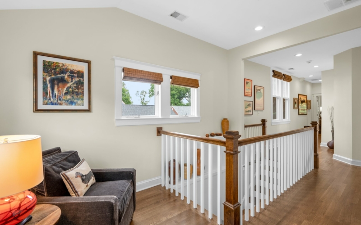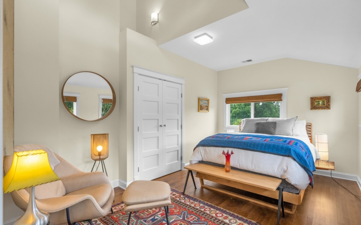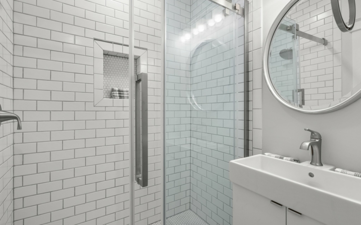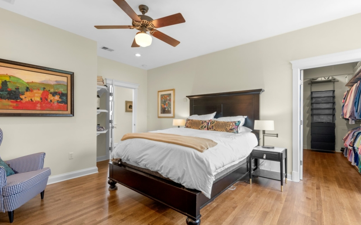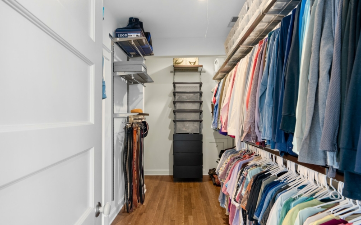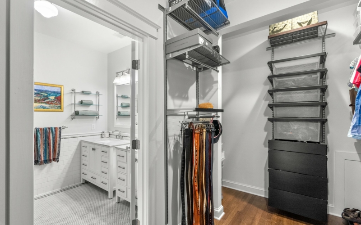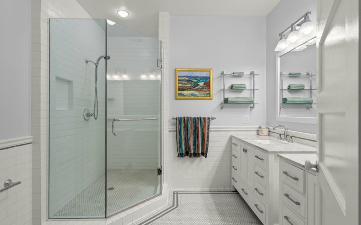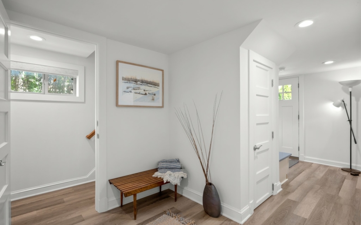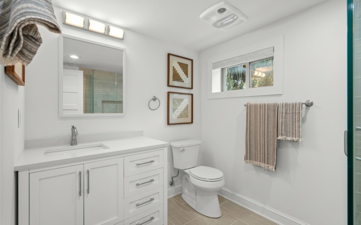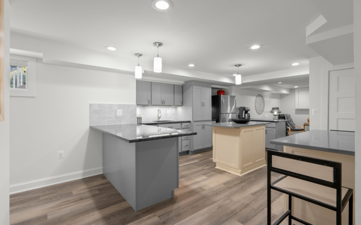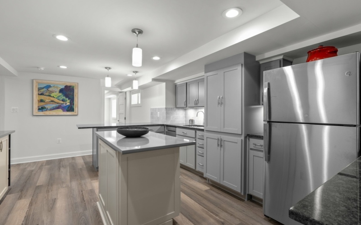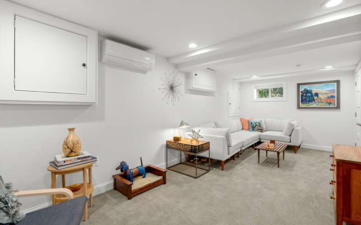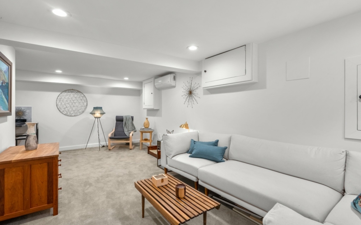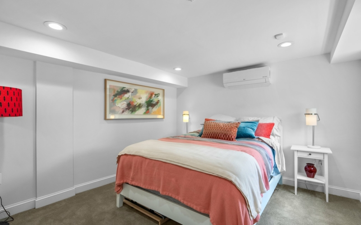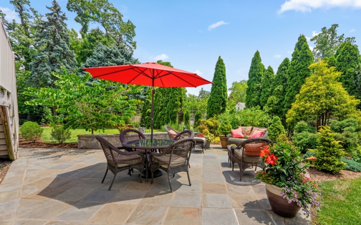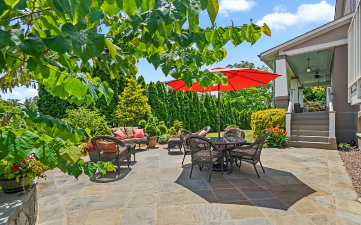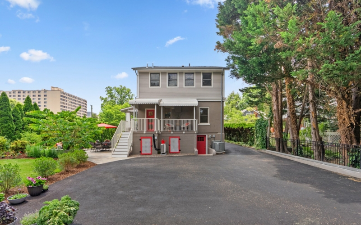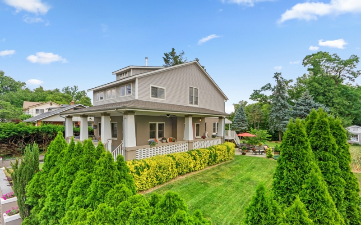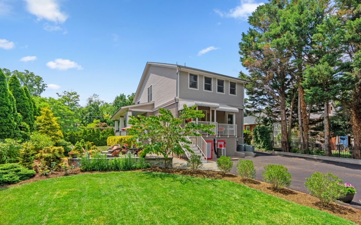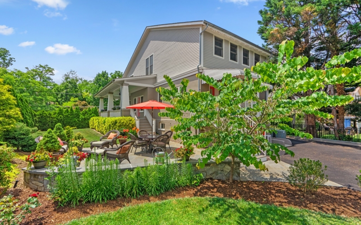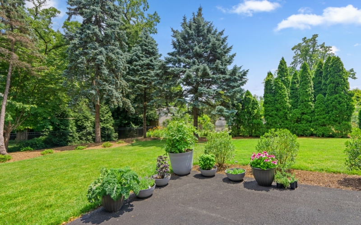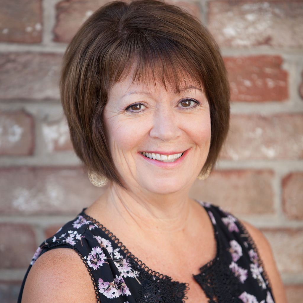Main Level Details
This one-of-a-kind 1916 Craftsman home is situated on a lushly landscaped quarter acre adjacent to Koiner Farm in the heart of downtown Silver Spring (protected from development for posterity). From its elevated perch, the home exudes vintage charm and has been thoroughly renovated to create gorgeous and thoughtful living spaces. Exacting attention has been paid to every detail and finish. The classic wrap-around porch, with its haint blue beadboard ceiling, period-appropriate lighting and ceiling fan, is just one of several awesome outdoor living spaces. The graciousness of this home is immediately apparent. Its richly-stained rift and quarter sawn white oak flooring offsets 9’ high ceilings on the main and upper levels, providing airy rooms accented by handsome trim, five-panel doors, fabulous lighting fixtures, custom window treatments and other superb architectural features. It is a work of art. Defined rooms flow effortlessly into one another to capture an open feel while retaining warm, livable spaces. Enter the living room with custom lighting and wood-burning fireplace. A grand cased opening leads to a family room with a door to the wrap-around porch; an elegant dining room with built-in bar and an antique glass-front Shaker corner cabinet, an exquisite crystal bead chandelier; and, a truly extraordinary gourmet kitchen with windows galore, a stainless steel GE Cafe appliance package, a wine cooler and an elegant glass tile backsplash. Providing seating for 7 and loads of prep space, the elongated center and additional peninsula island with pendant lighting feature rich Stromboli granite countertops with magnificent movement and veining. Custom cabinetry with soft close drawers provides tons of storage. The kitchen opens to the back porch, another covered outdoor space. The main level also includes a bedroom/office, a full bathroom with claw-foot tub/shower and a richly-textured accent wall, as well as a first-floor laundry closet.
Second Level Details
A stunning staircase leads to the bright and sunny landing - not just a hallway. It features a reading nook overlooking the stairs and plentiful wall space for displaying art gallery-style. On this level, there are three generously-sized bedrooms and three full bathrooms, two ensuite. The front bedroom, with exceptional natural light, includes a transom window facing a lighted 14-foot-high vaulted ceiling in one area. The primary bedroom suite has a perfect bathroom with two marble-topped vanities and a glass-enclosed shower, a huge walk-through closet outfitted for easy and elegant organization, custom floating display shelving and an additional wall closet.
Lower Level Details
The lower level, accessible via another amazing stairway, provides a newly remodeled suite featuring a gorgeous prep kitchen with quartz and granite countertops, designer backsplash and plenty of custom cabinetry and built-in seating. There is also a spacious family room, a private bedroom with a large at-grade window overlooking the bluestone patio, a bathroom, a second laundry room, and a separate entrance/mudroom with custom built-ins. This level provides additional living areas, private space for guests, and the option for income as a short-term rental or an ADU. The stately grounds of this home are integrally connected to the home through the porch areas leading to the gorgeous patio and curved stone seating wall. The large yard areas have colorful plantings and mature trees. The side yard is defined by a row of beautiful arborvitae, providing a “green fence” and a sense of grandeur. Enter via the private and newly-paved side driveway to find plenty of parking in back. With a Walkscore of 96 out of 100, you can buy fresh fruit, veggies and honey from Koiner Farm, shop at Whole Foods or nearby Safeway, go to Downtown Silver Spring, or walk to Metro - all just blocks away.
Year Built
1916
Lot Size
10,900 Sq. Ft.
Interior Sq Footage
3,314 Sq. Ft.
