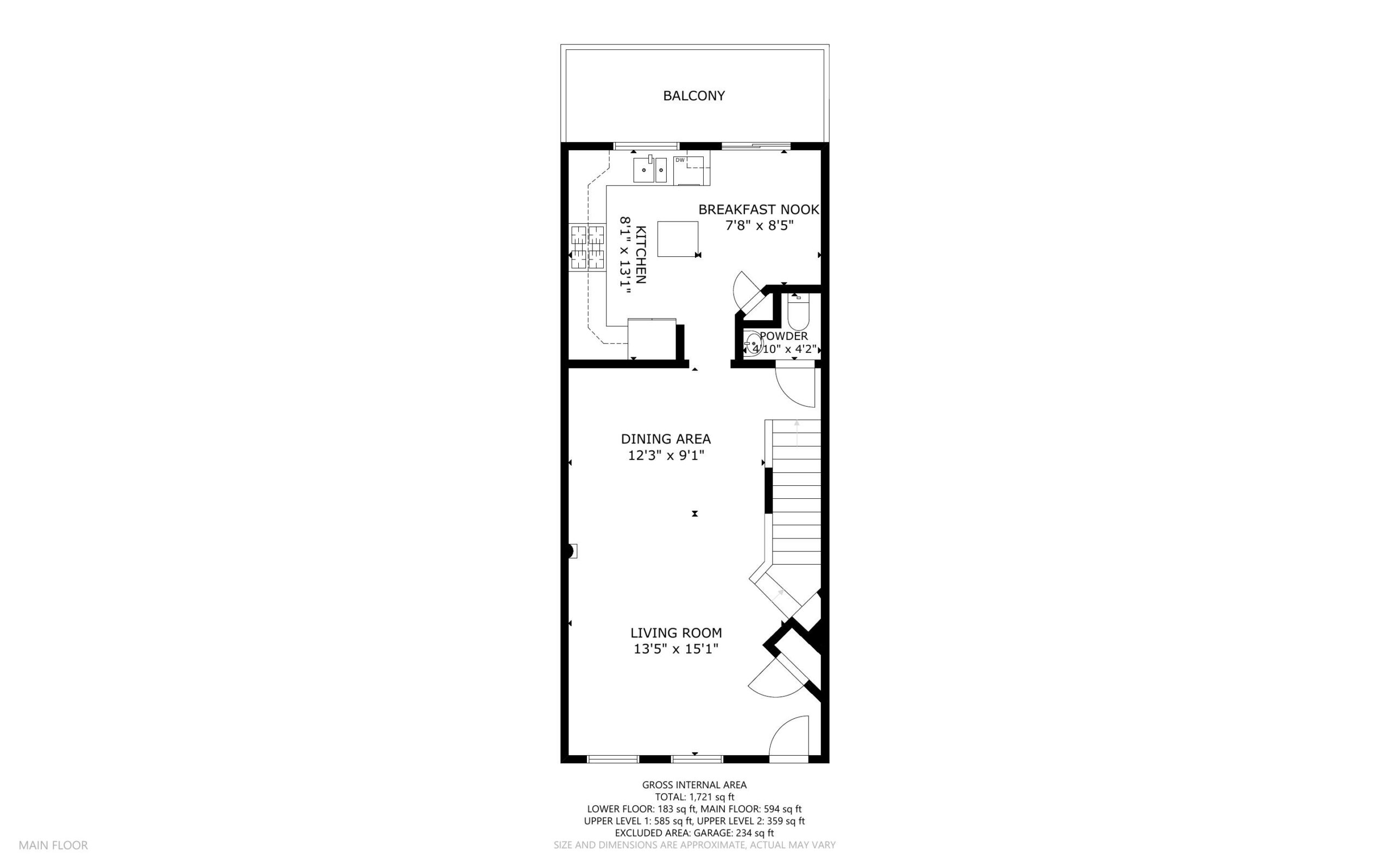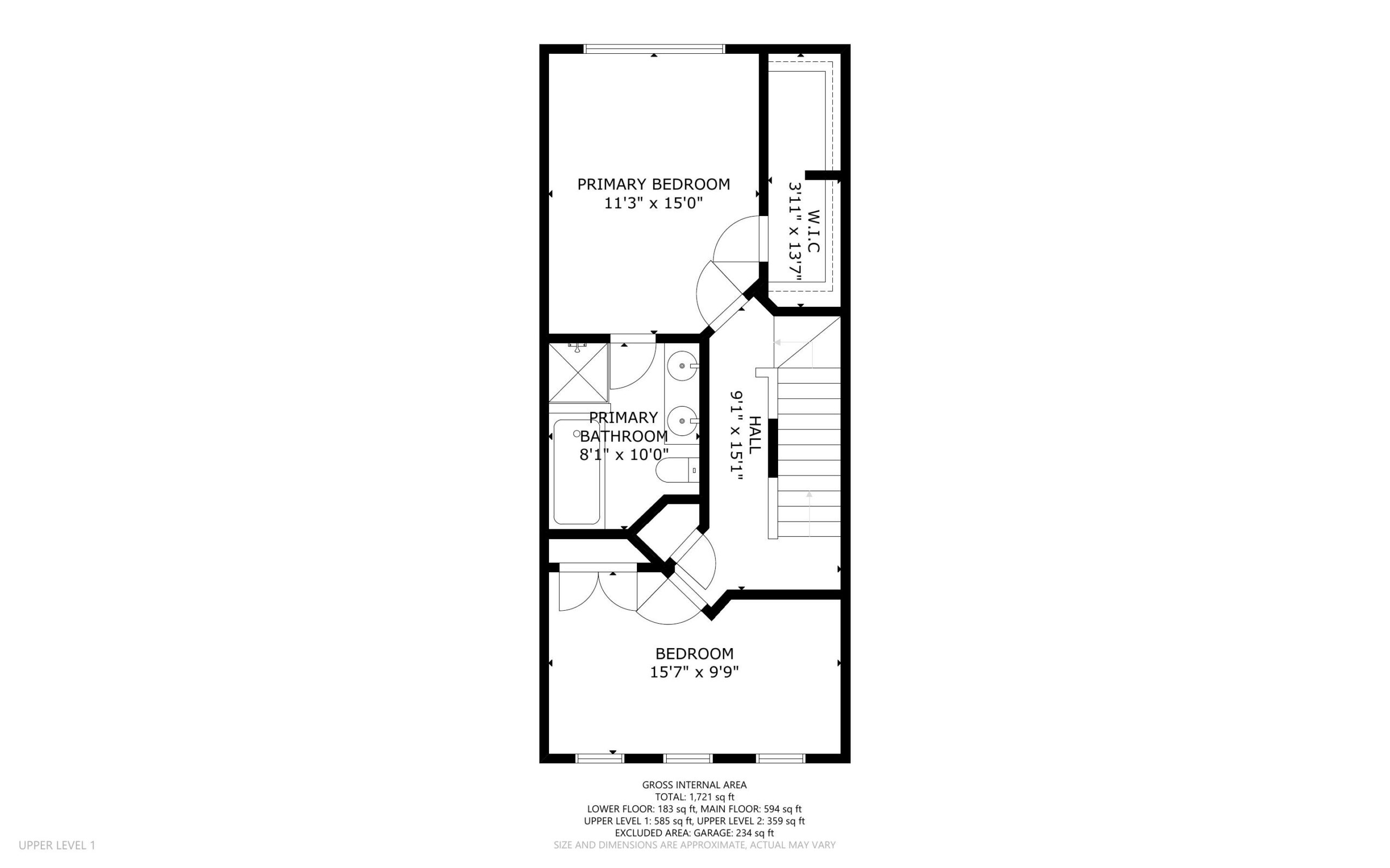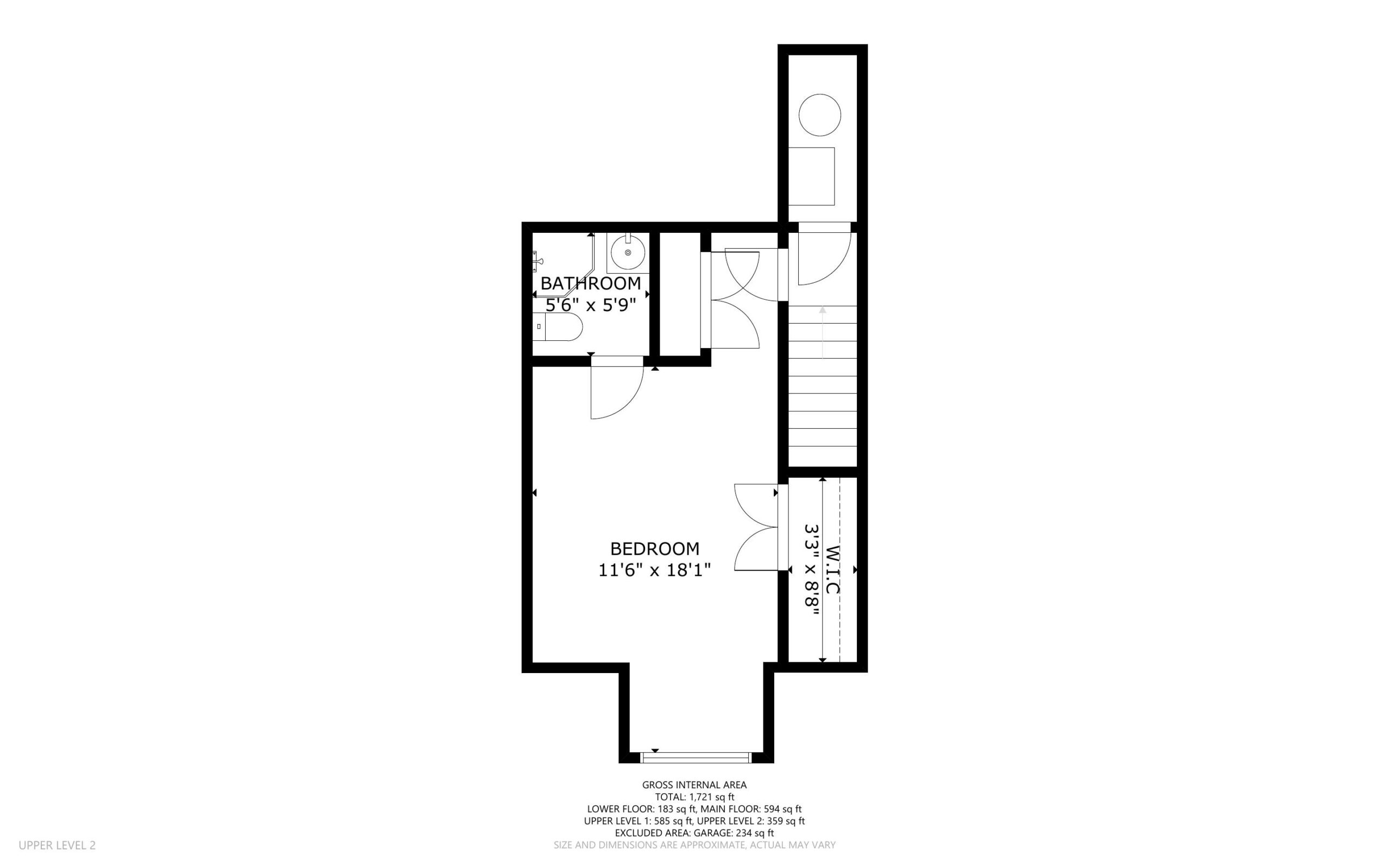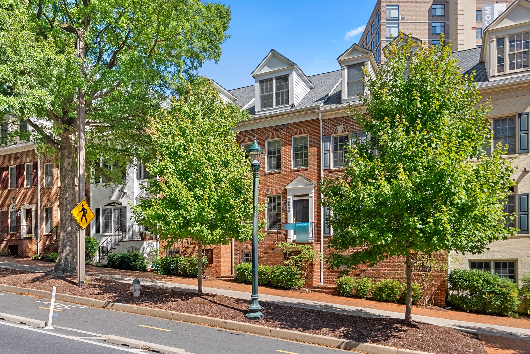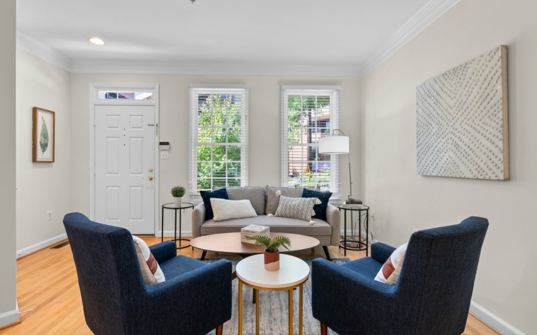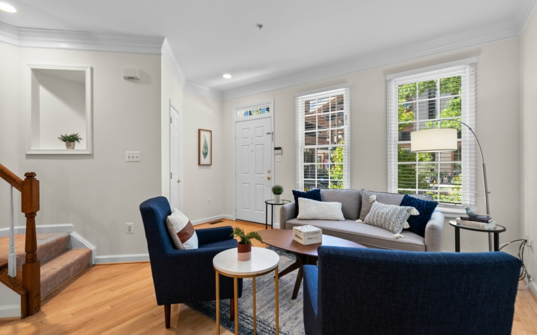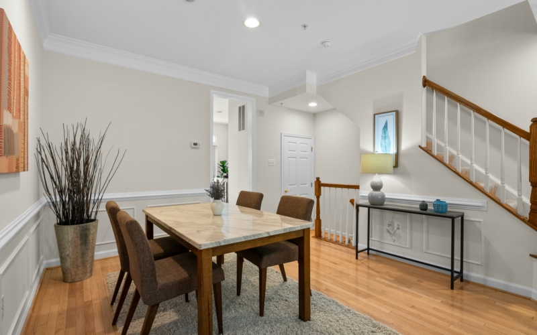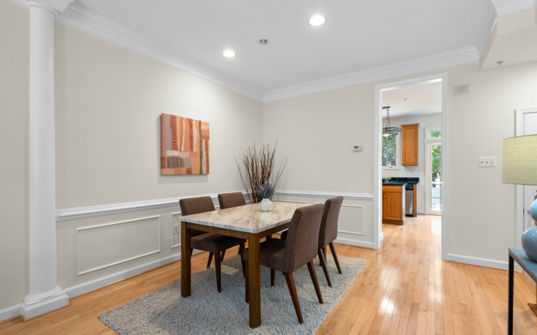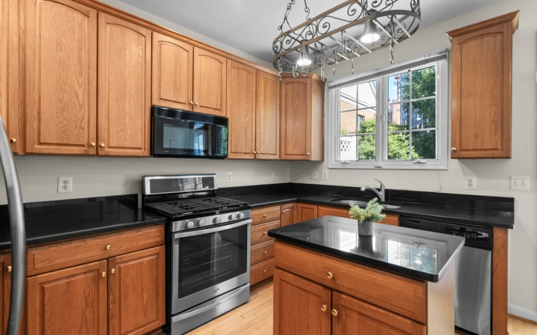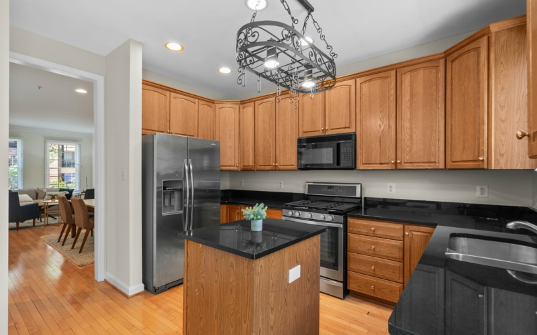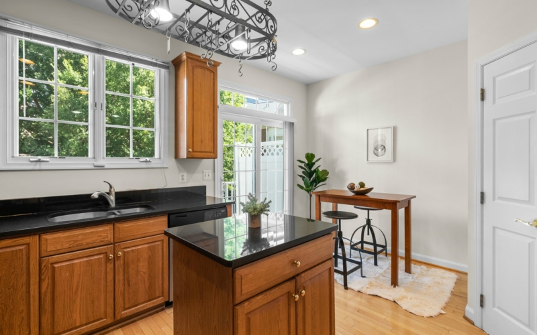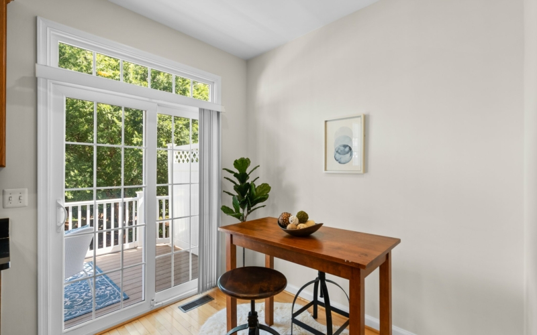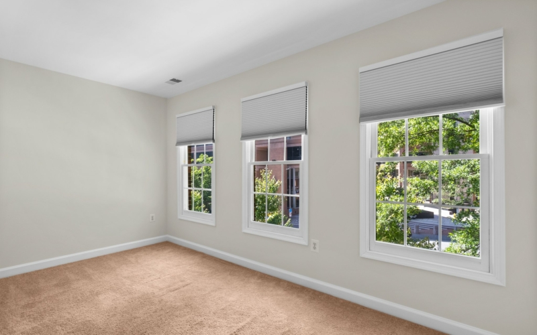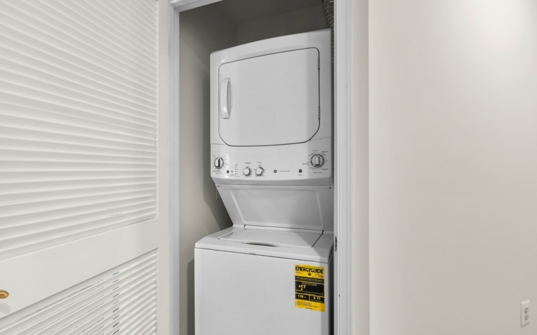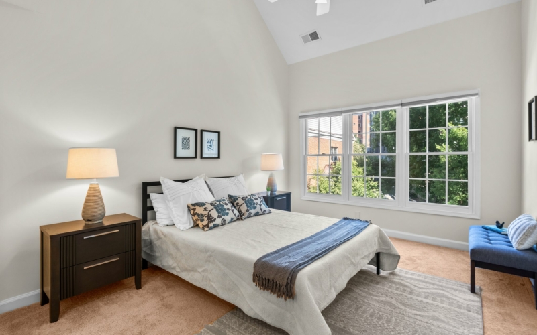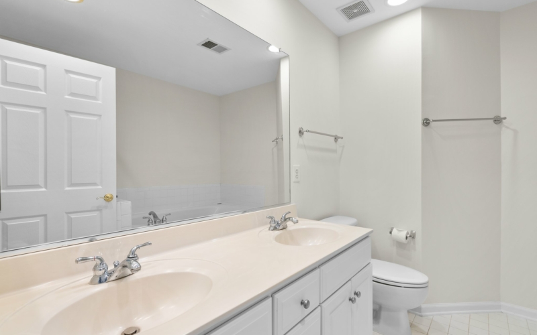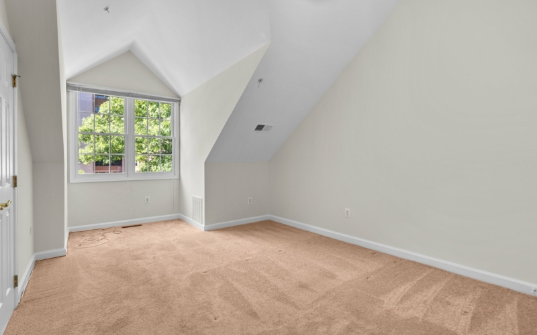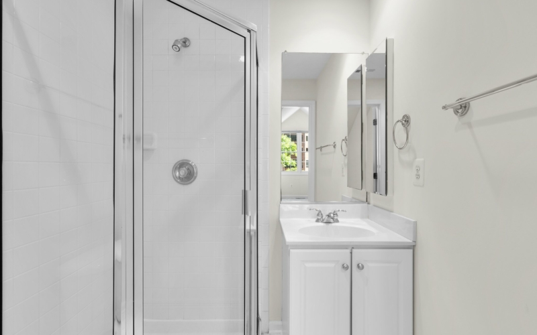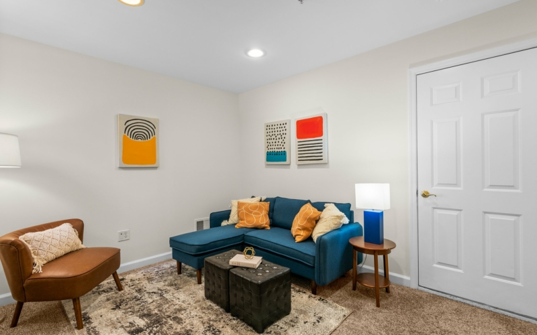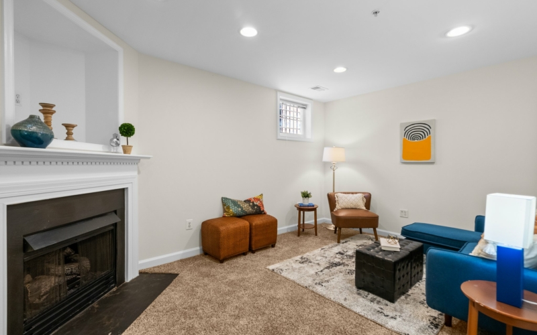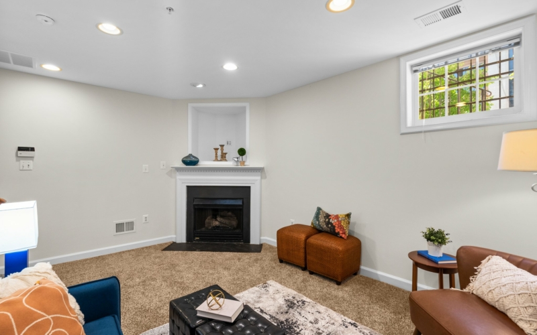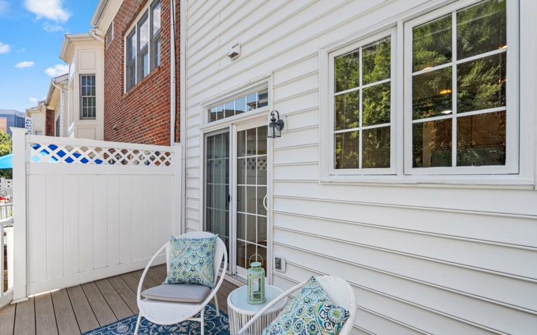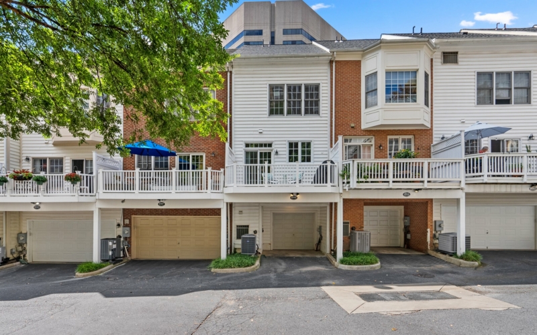Main Level Details
This beautiful, four-level Cameron Hill townhome in downtown Silver Spring is conveniently located just steps from, well, everything! Head up the steps and through to the open-concept living and dining space. The living room features tall windows overlooking the avenue while the dining area features wainscoting and recessed lighting. The eat-in kitchen has granite countertops, stainless steel appliances, a handy pot rack and sliding doors to the back deck. A pantry closet and a half bath complete the main level.
Second Level Details
Upstairs is a primary bedroom with en-suite bathroom featuring a large soaking tub and walk-in closet, a second bedroom, and a laundry closet with a stacked washer and dryer.
Third Level Details
The third level features a bedroom with an en-suite bathroom and plenty of closet space.
Lower Level Details
The lower level has a cozy family room with a gas fireplace and access to the garage with a large closet for additional storage.
Year Built
2000
Lot Size
849 Sq. Ft.
Interior Sq Footage
1,824 Sq. Ft.
