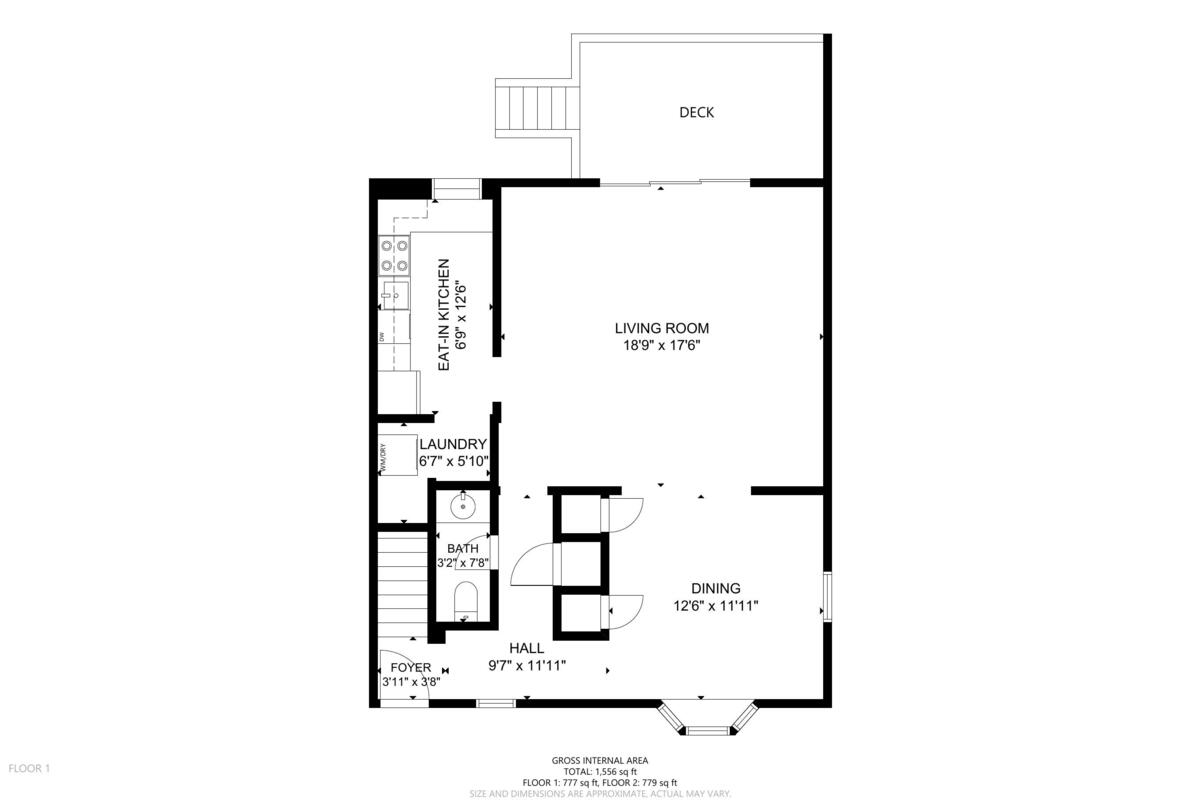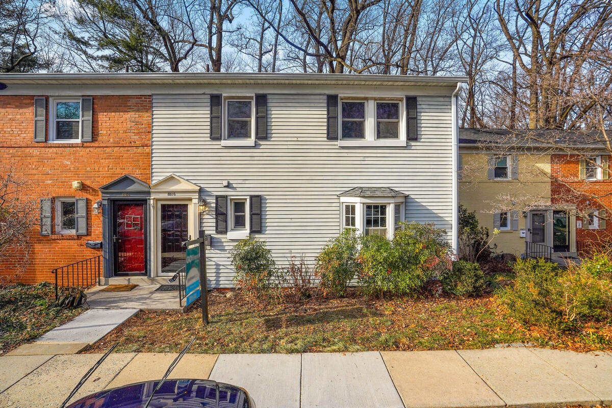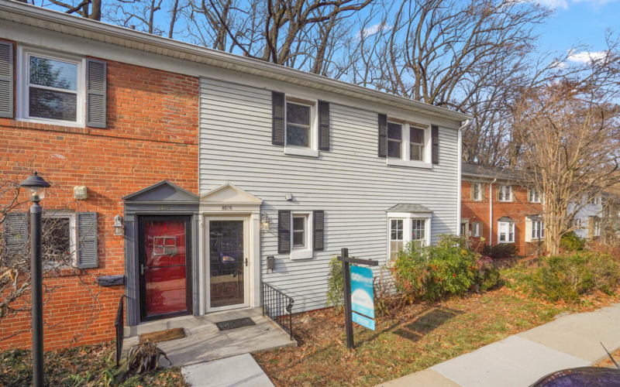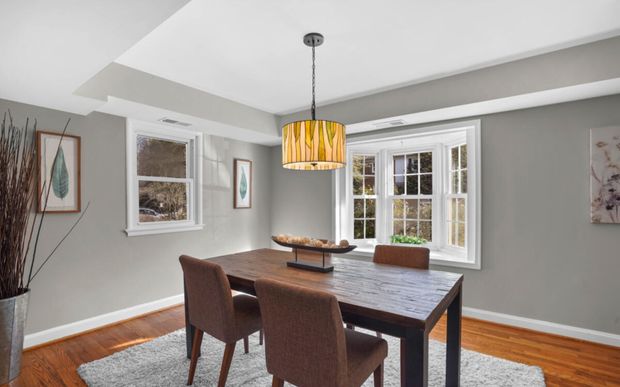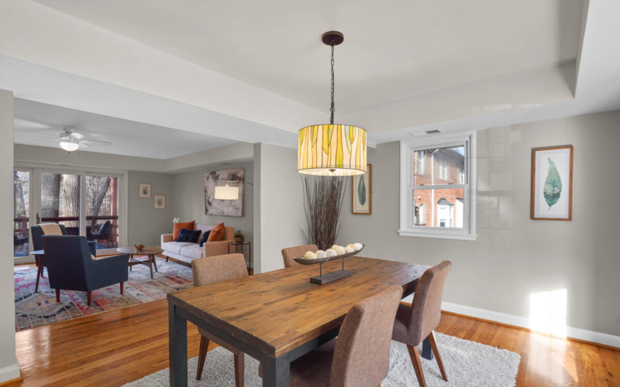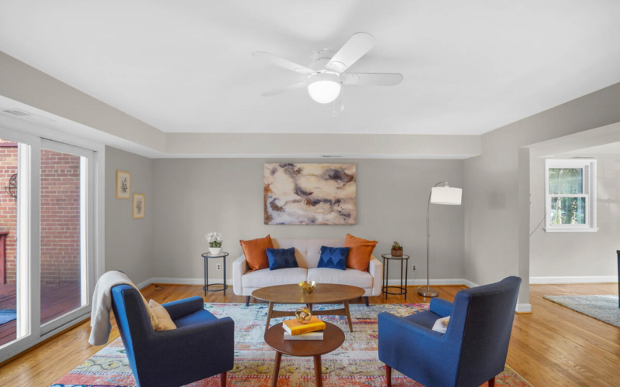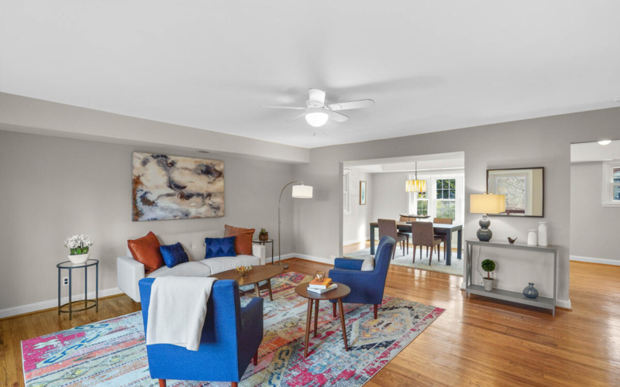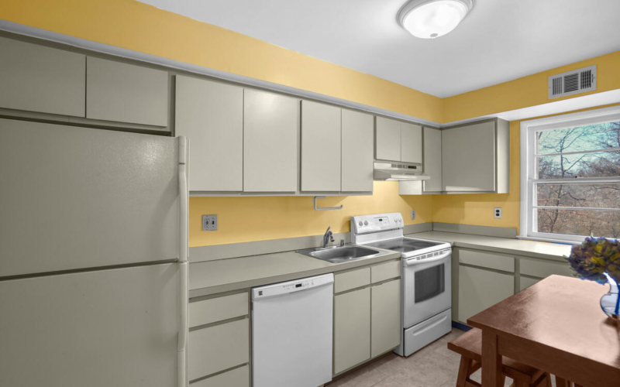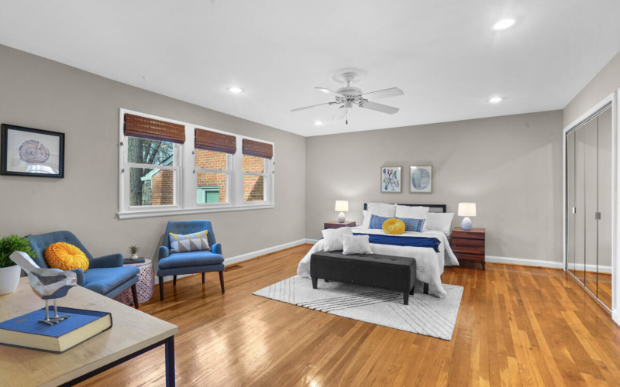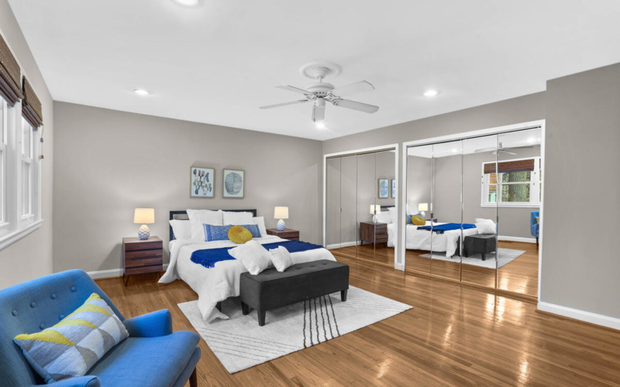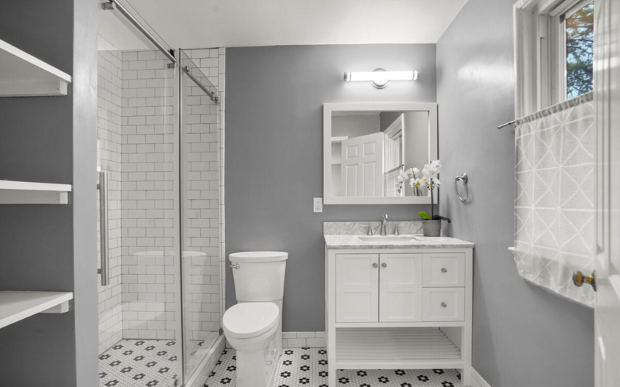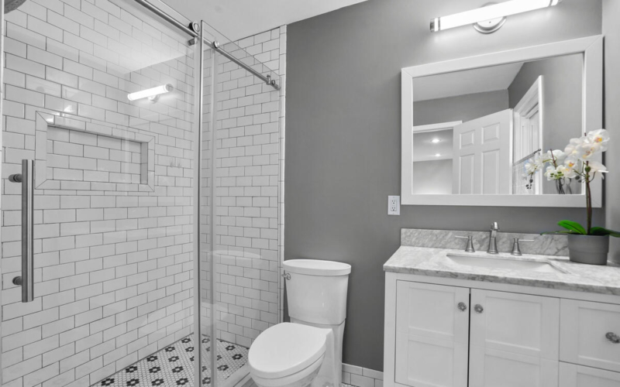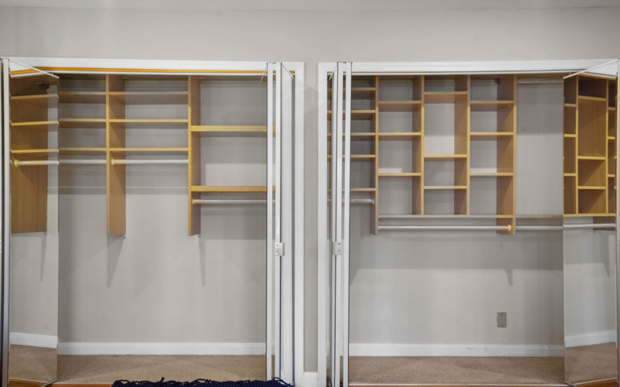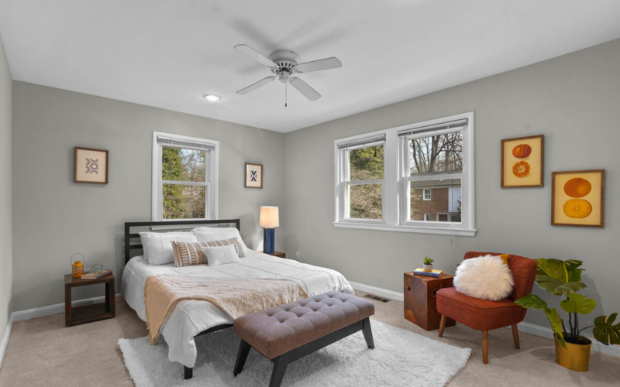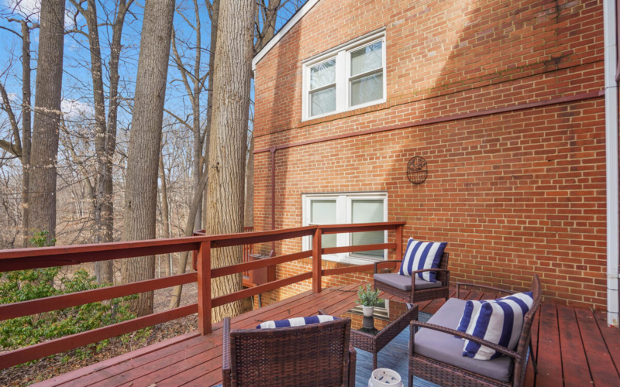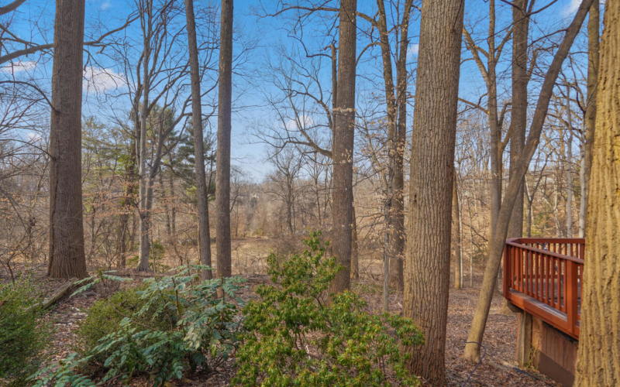Main Level Details
As you enter the home, you’ll notice the lovely, original hardwood floors running through most of the main level. To your right is a spacious formal dining room with a big bay window. This opens on to a large living room with sliding glass doors that lead to a great back deck overlooking Sligo Creek Park - perfect flow for entertaining. The kitchen overlooks the park as well and includes a large pantry and stacked washer/dryer. A half bath completes the main level.
Second Level Details
Upstairs is a light-filled primary bedroom with a wall of closets and a recently renovated en-suite bathroom. You’ll also find an additional large bedroom and full bath.
Year Built
1940
