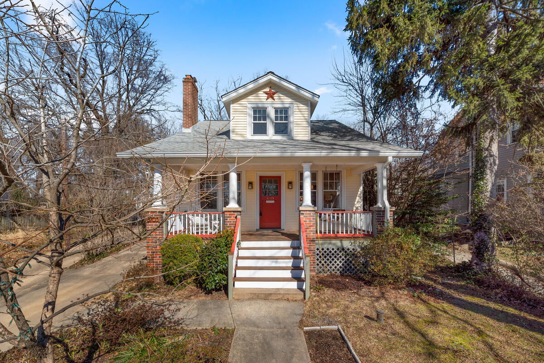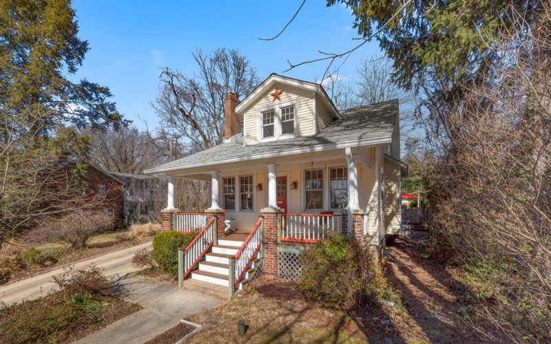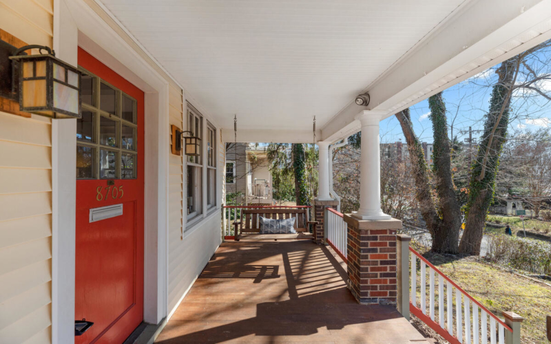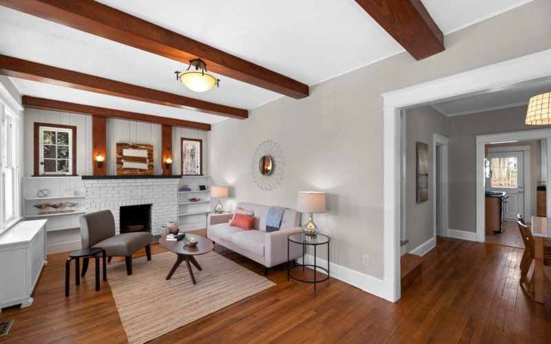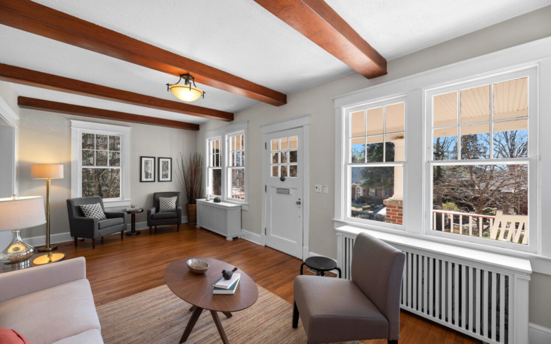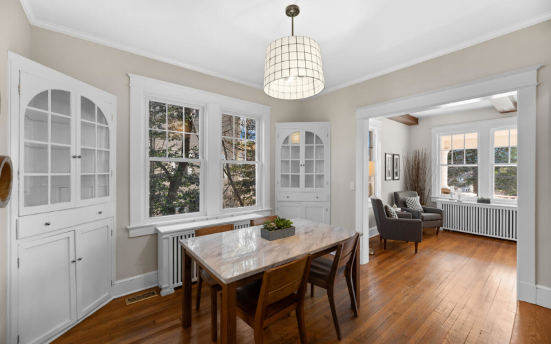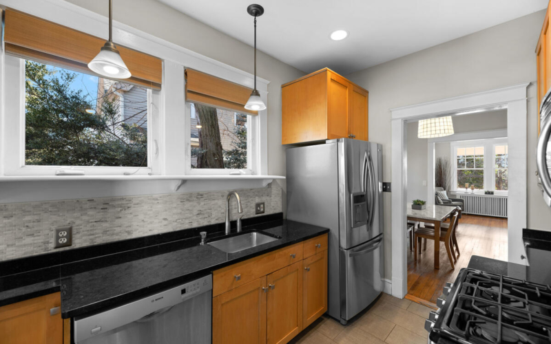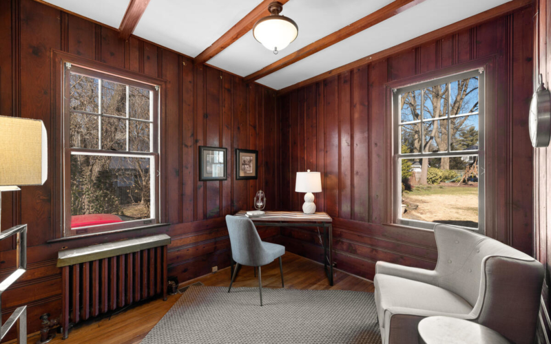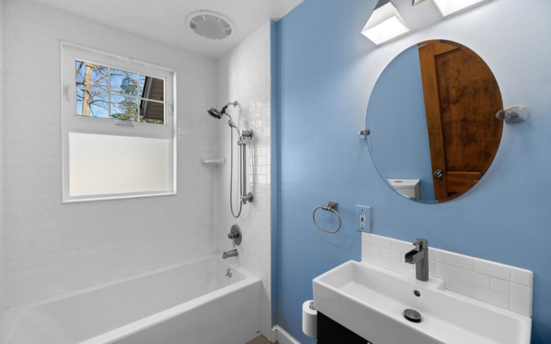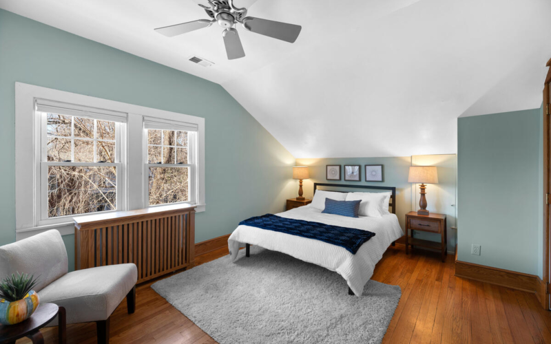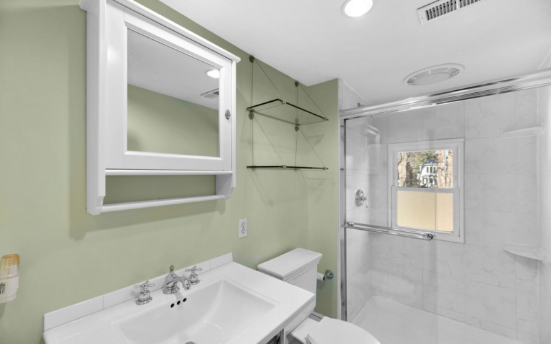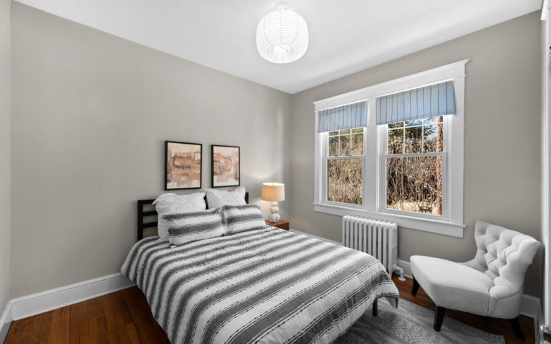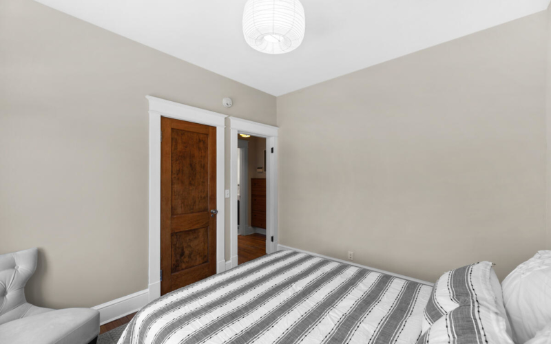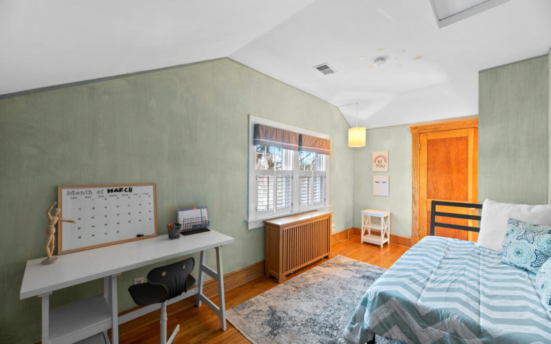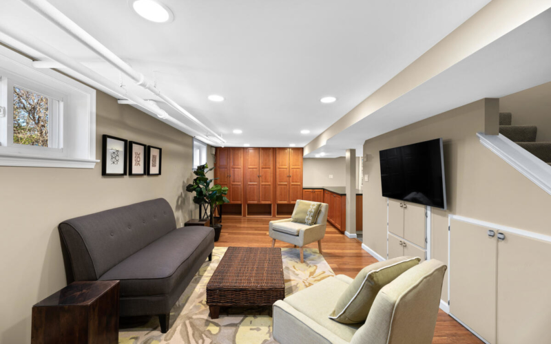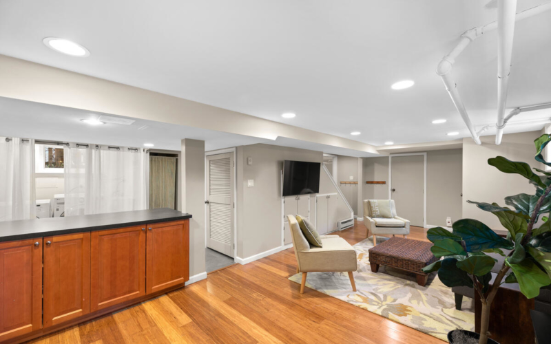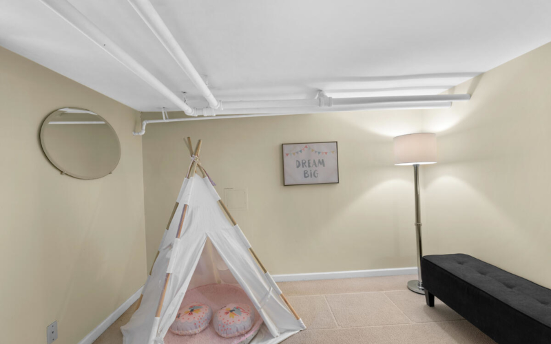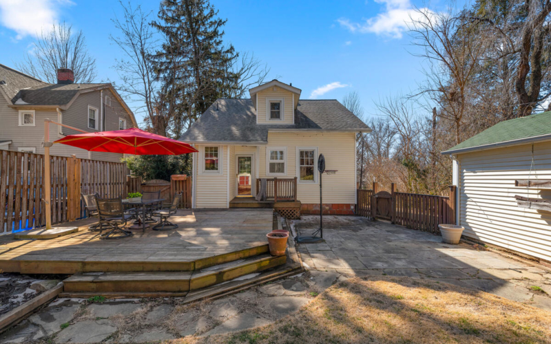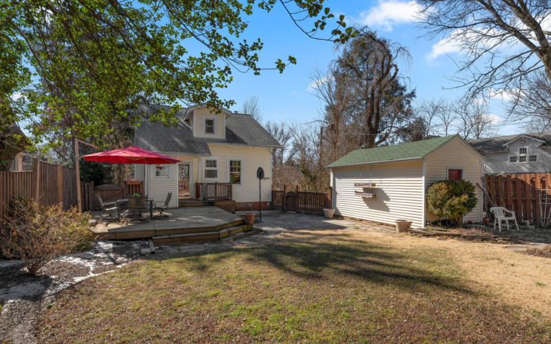Main Level Details
The living room features exposed beams and an Instagram-worthy wood burning fireplace with flanking windows and built-in bookshelves. The formal dining room has original built-in corner cabinets and leads to the newly updated kitchen with granite countertops and stainless steel appliances. A gorgeous paneled bedroom/office, a large bedroom and a newly renovated full bath round out the first floor.
Second Level Details
Upstairs you’ll find a large primary bedroom with a huge walk-in eaves closet, two additional bedrooms and a renovated full bath.
Lower Level Details
The fully finished basement has a family room, built-in cabinets, a serving counter, tons of storage, laundry, a bonus room and another full bath.
Year Built
1922
Lot Size
10,000 Sq. Ft.
Interior Sq Footage
2,377 Sq. Ft.

