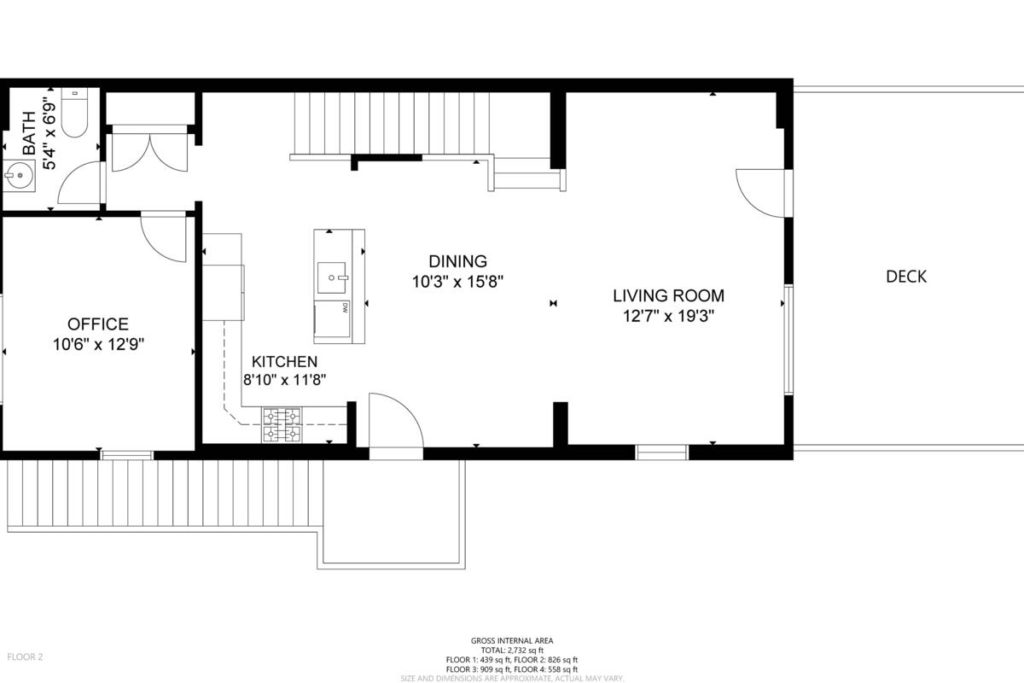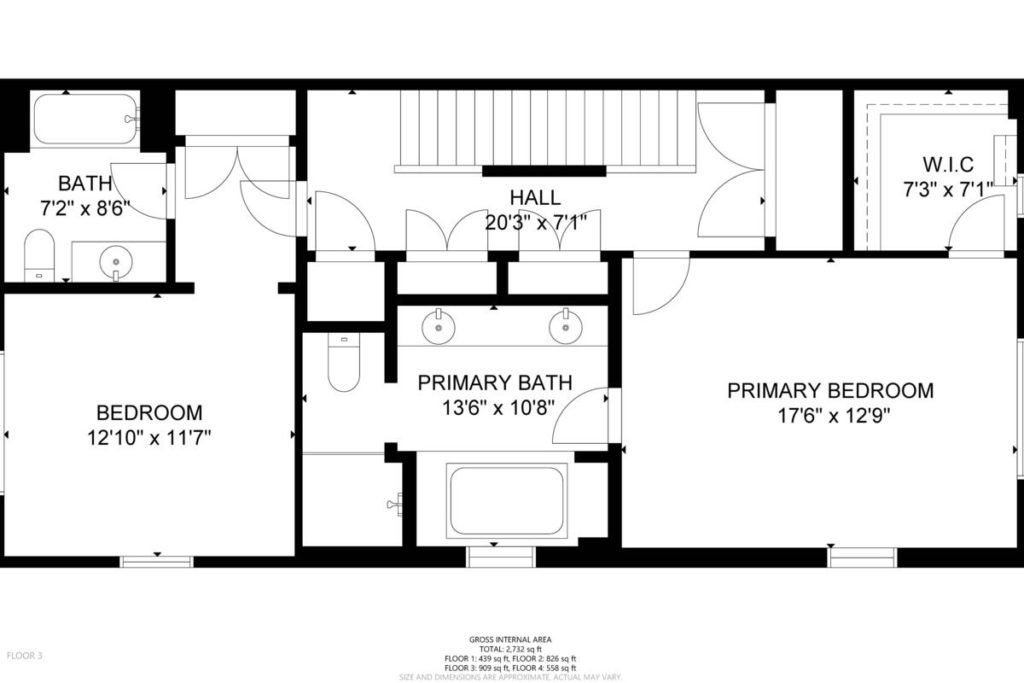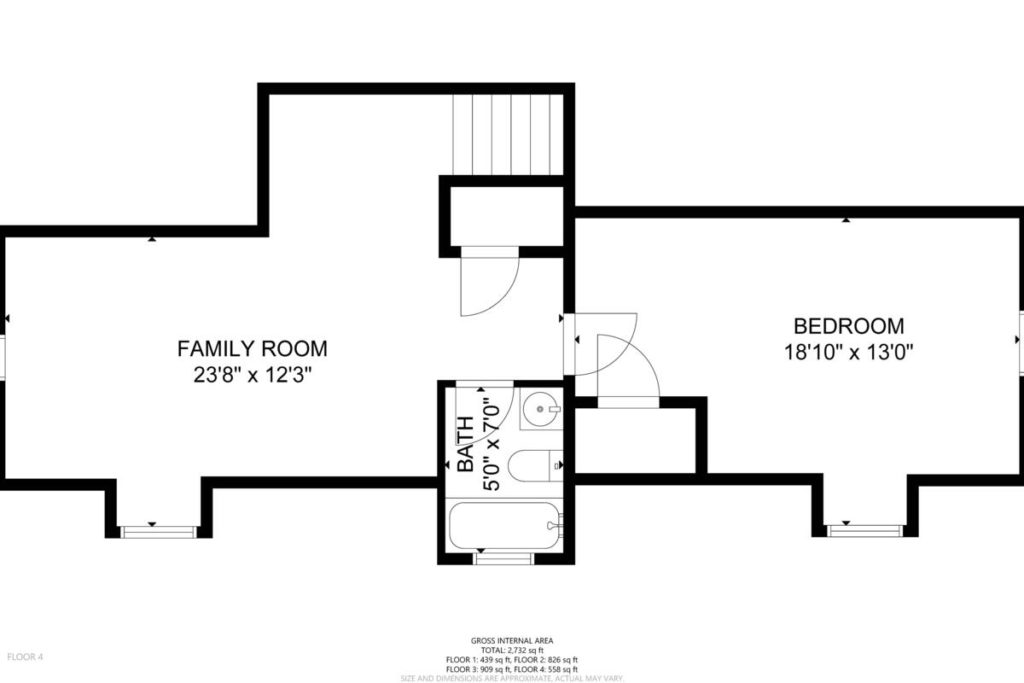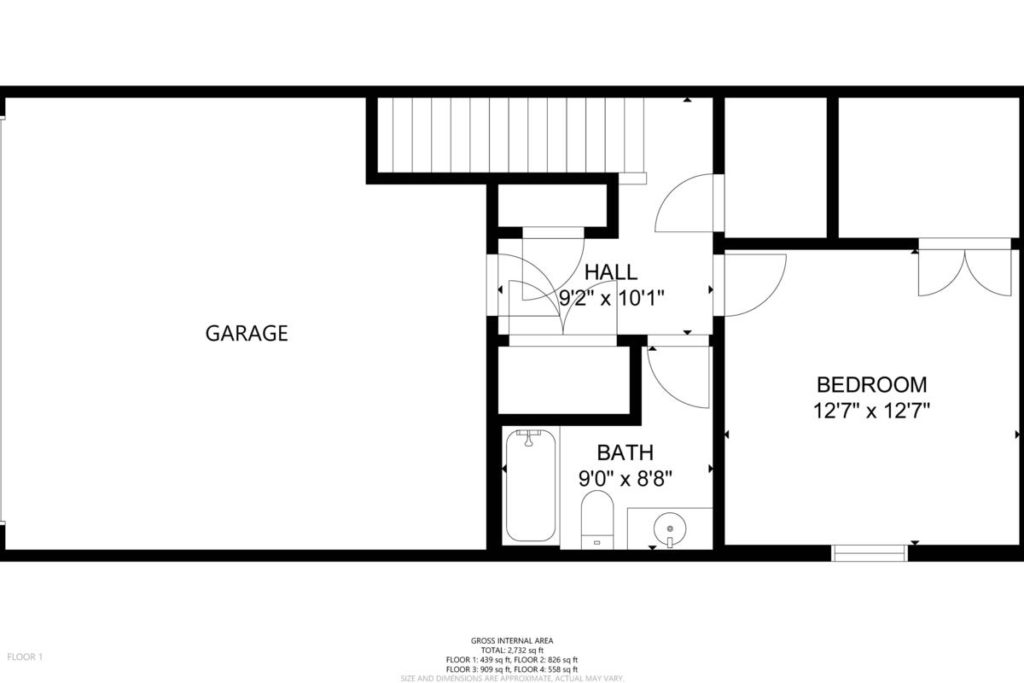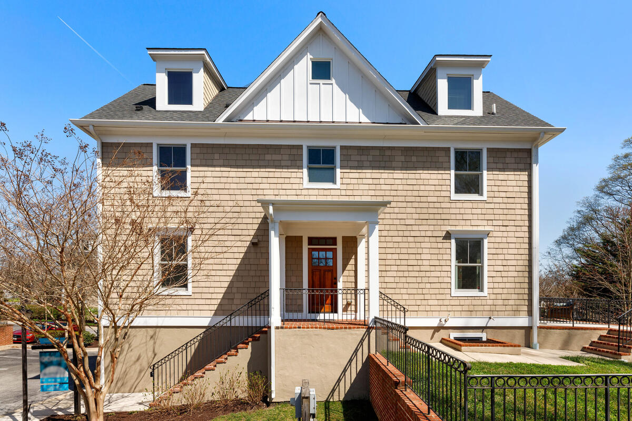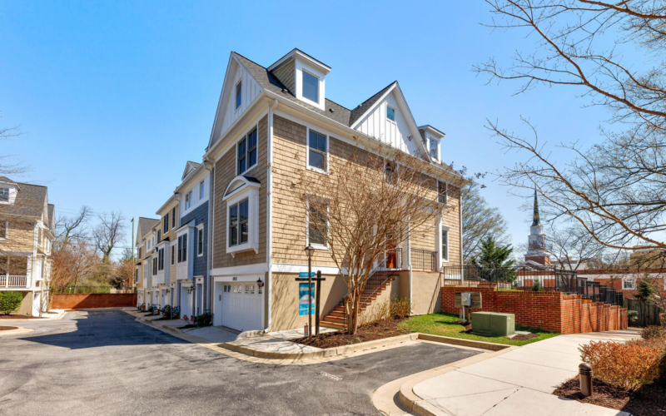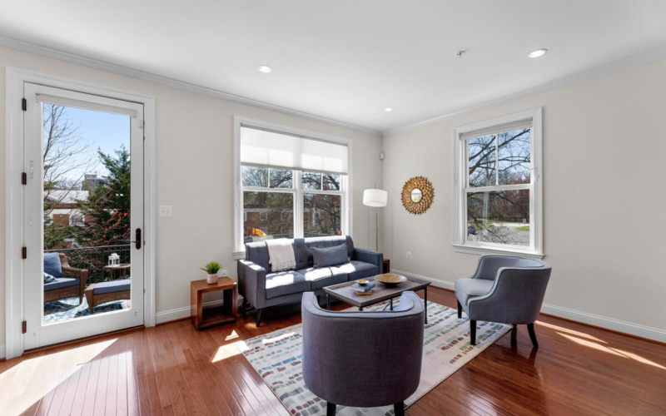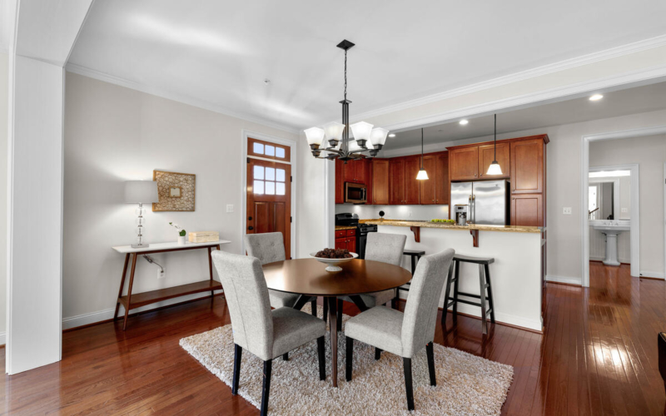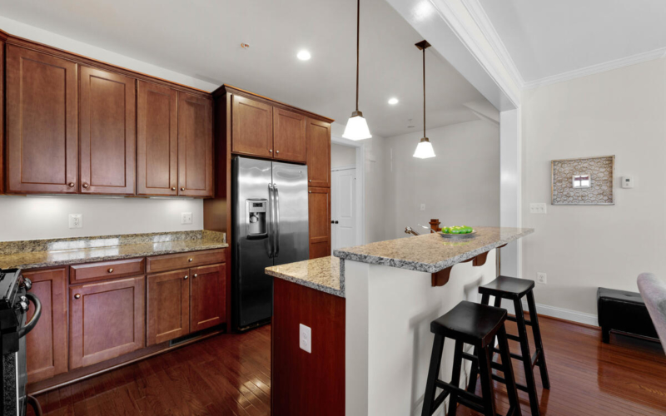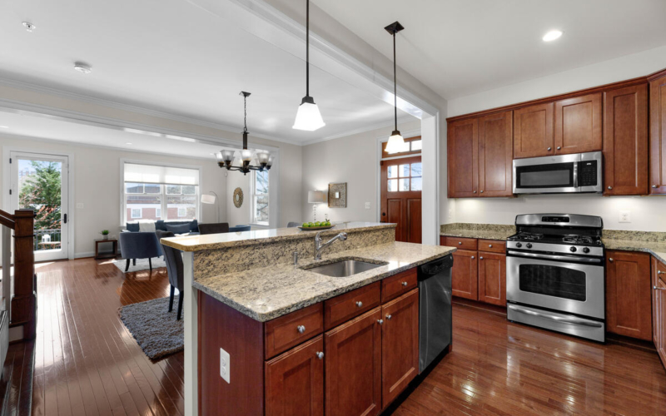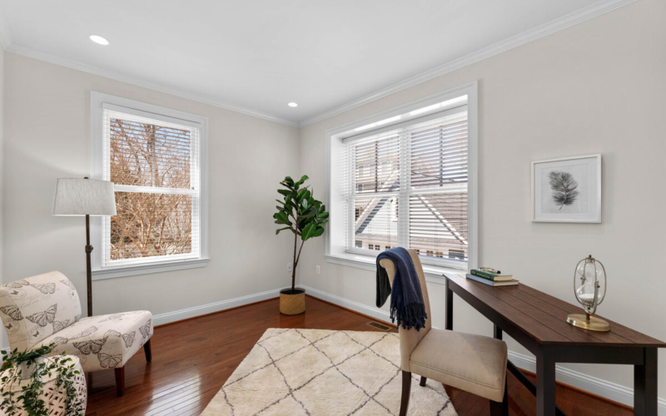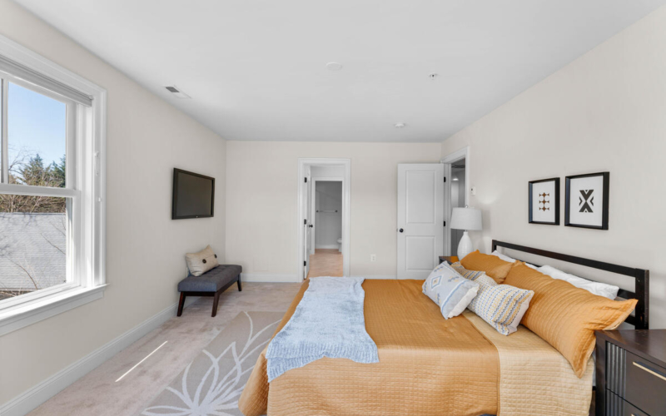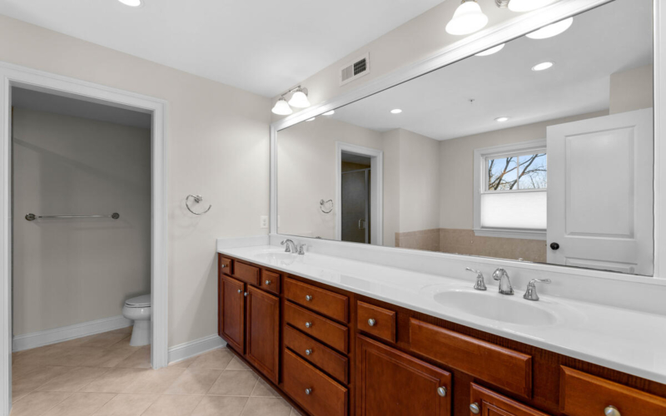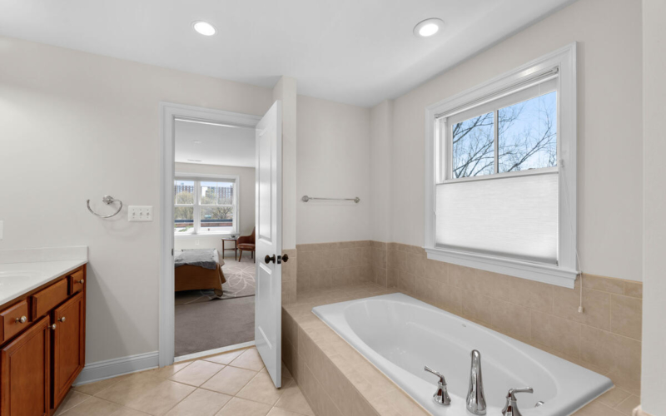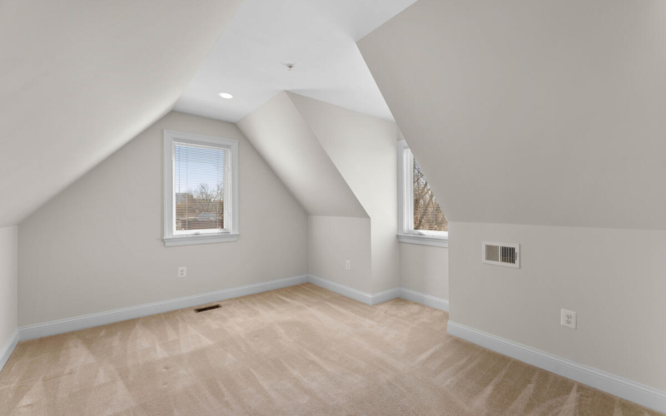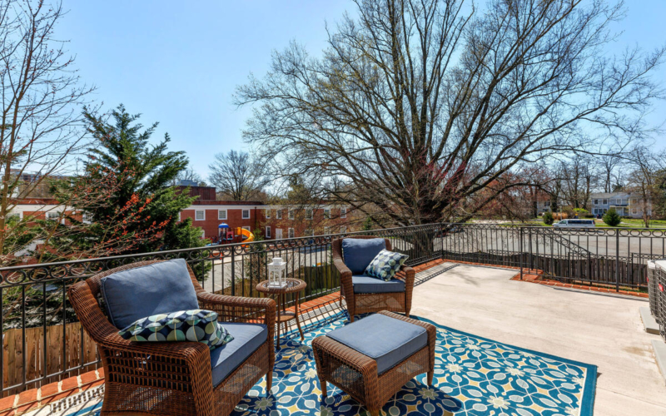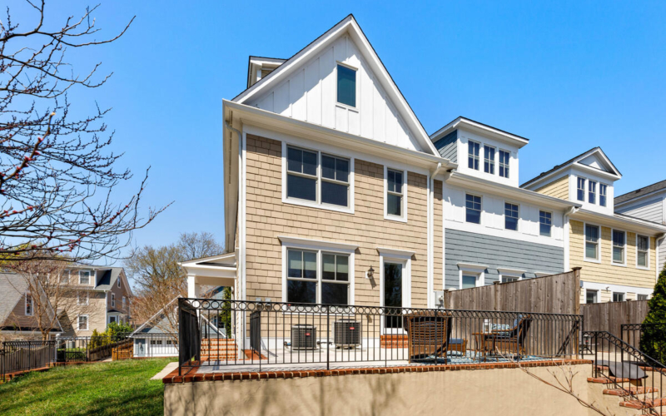Main Level Details
The living room is open to the dining area and kitchen and features a large glass door to the patio making a great, flexible space for entertaining. The kitchen boasts stainless steel appliances, granite countertops and a seating island. A half bath and a home office complete the main level.
Second Level Details
Upstairs you’ll find two bedroom suites - the primary suite has a walk-in closet and a large bathroom with a double vanity, shower and soaking tub. There’s also a second-floor laundry and loads of storage.
Third Level Details
The third floor has a bedroom, a full bath and a loft area bonus space.
Lower Level Details
The lower level has a bedroom, an additional full bath, more storage and access to the two-car garage.
Year Built
2011
