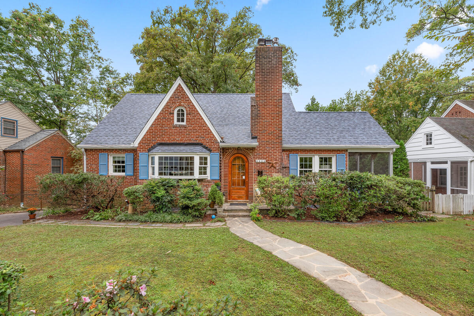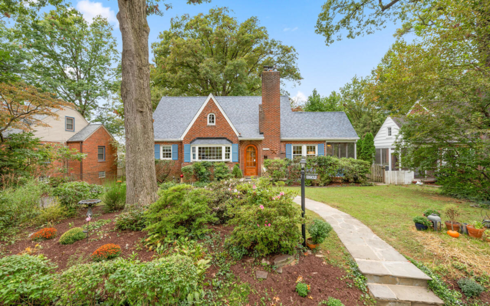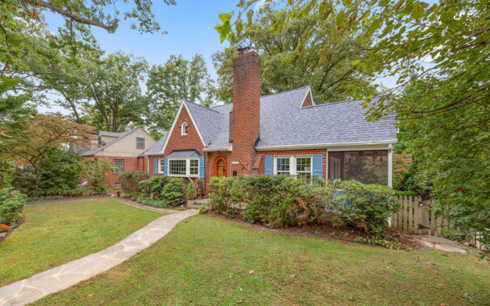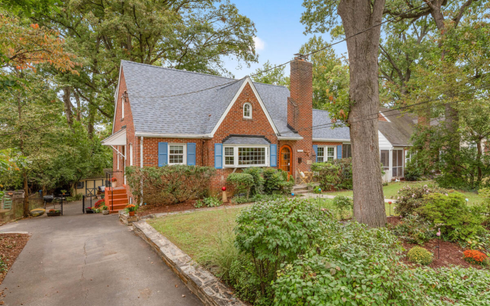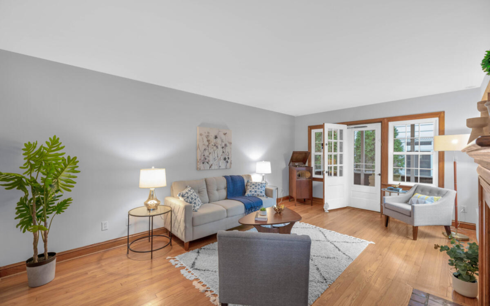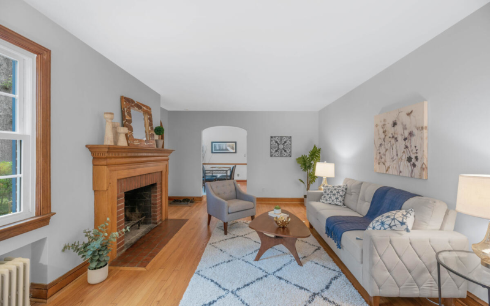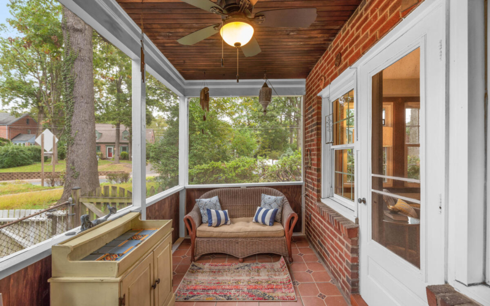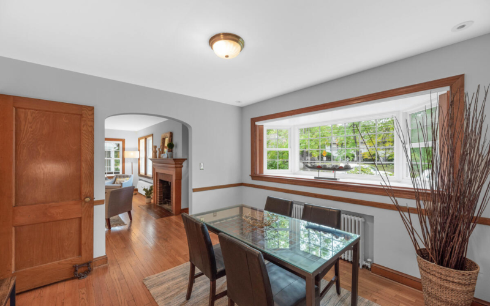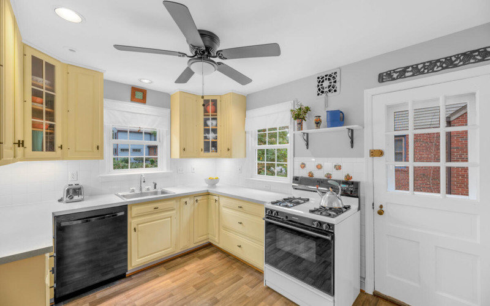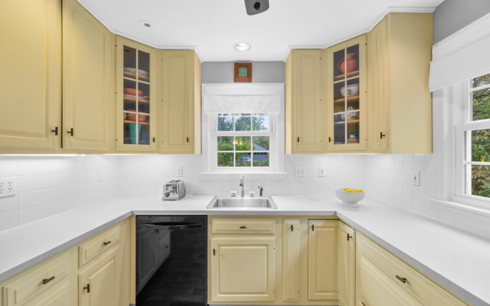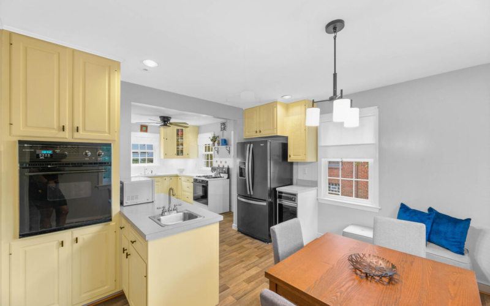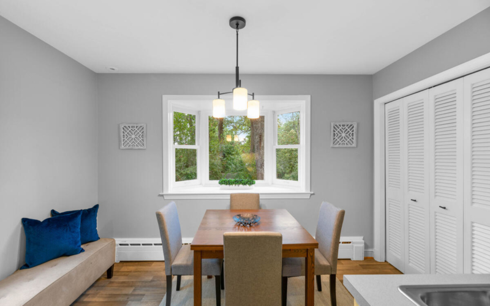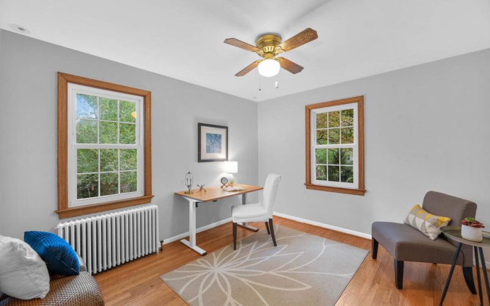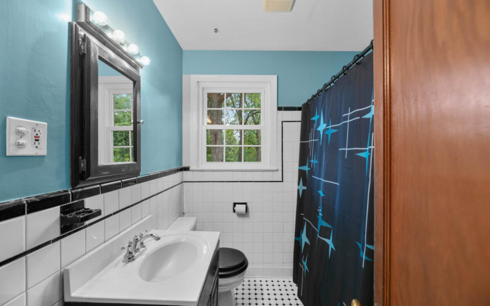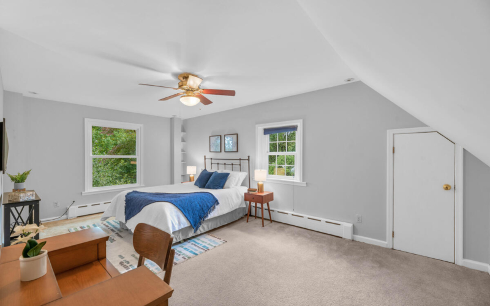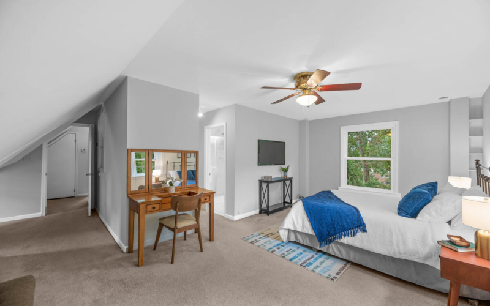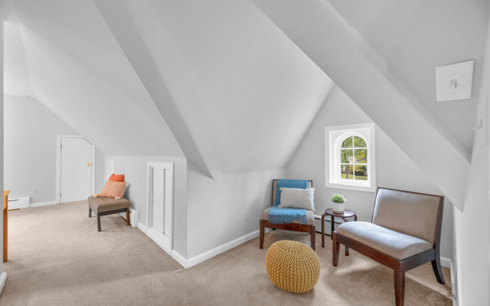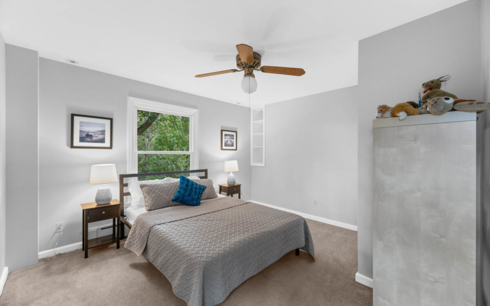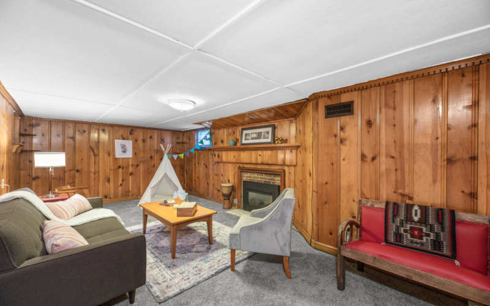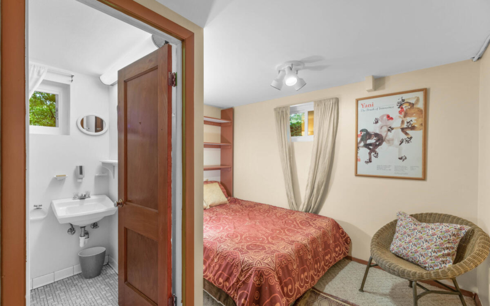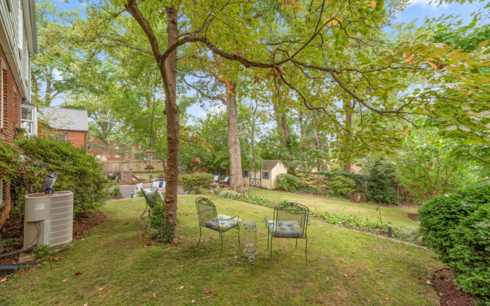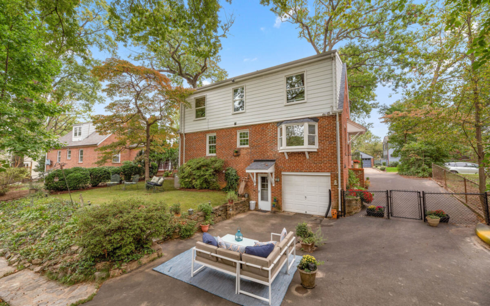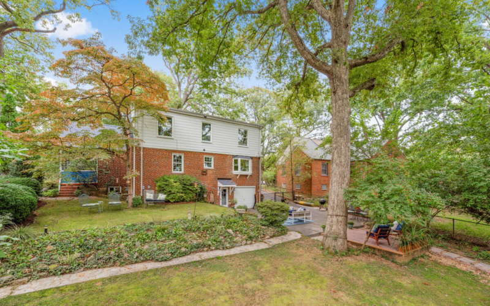Main Level Details
Inside you’ll find a large living room and a wood-burning fireplace with a detailed original mantle featuring inlay and dentil molding. The living room opens onto a breezy, screened side porch - perfect for lounging on a cool evening. The formal dining room has a big bay window and leads into an extra-large eat-in kitchen with two ovens, a peninsula, loads of pantry storage, a bay window overlooking the wooded backyard, and a side door next to the driveway for easy unloading. Towards the back of the house (past the cool vintage telephone nook and fold-down seat) is a bright bedroom/office, a full bath and loads of storage.
Second Level Details
Upstairs you’ll find a bedroom with built-in shelves and a primary suite with eaves storage, a seating area and an en suite bath.
Lower Level Details
The lower level features a paneled family room with gas fireplace, a bonus room with en-suite bath and a large laundry room with access to the garage. The garage, with workbench, shelving and electrical service opens to a paved area in back.
Year Built
1940
Lot Size
8,687 Sq. Ft.
Interior Sq Footage
2,486 Sq. Ft.

