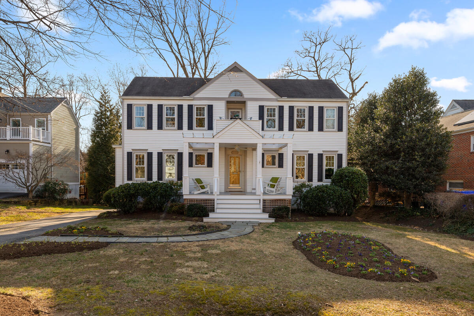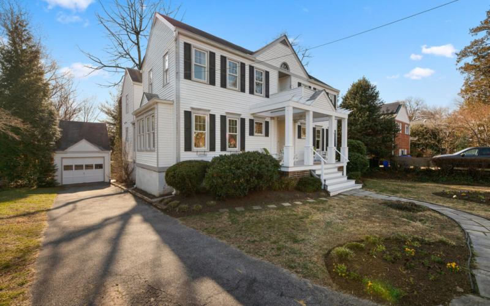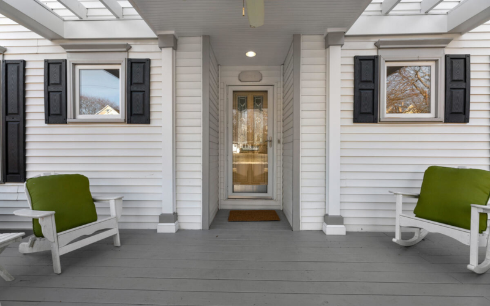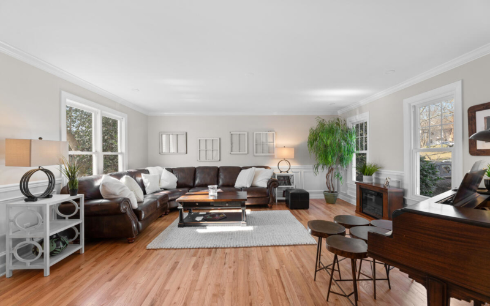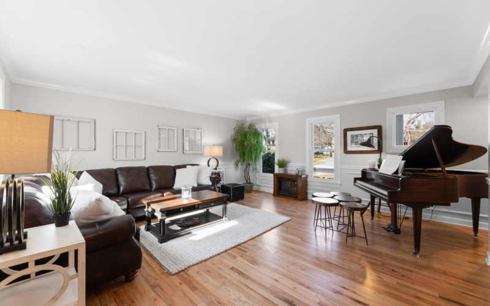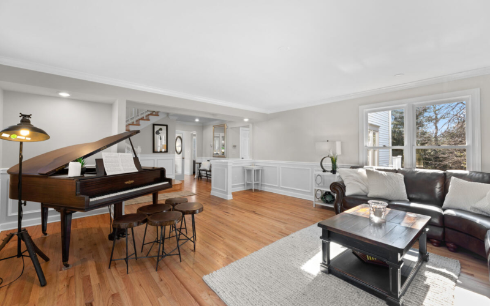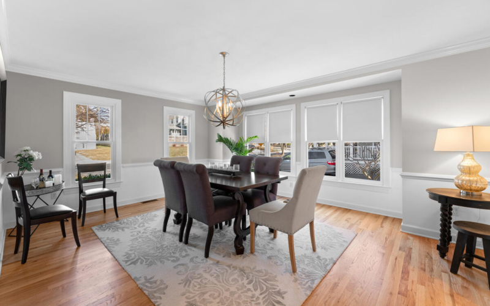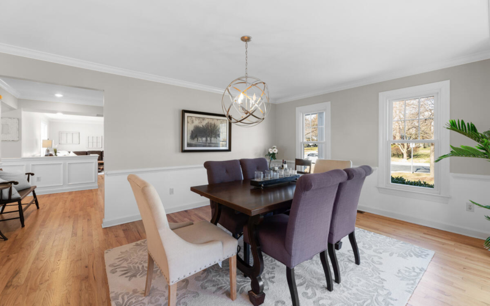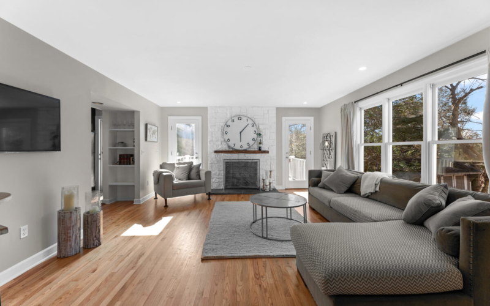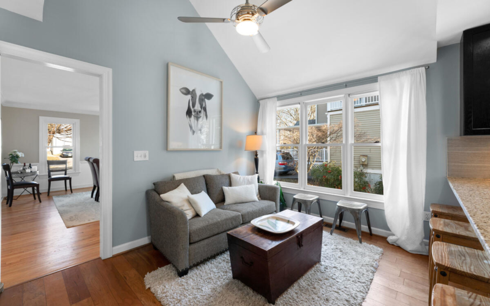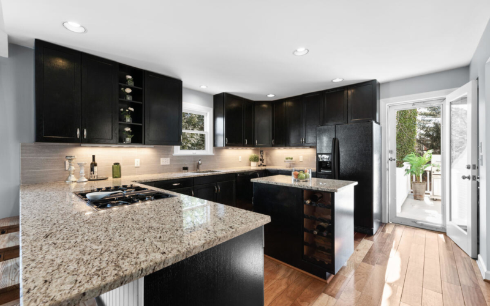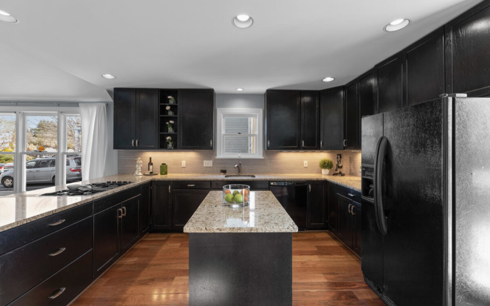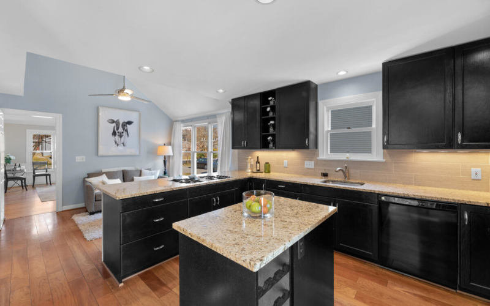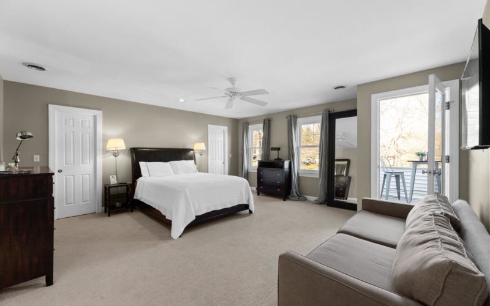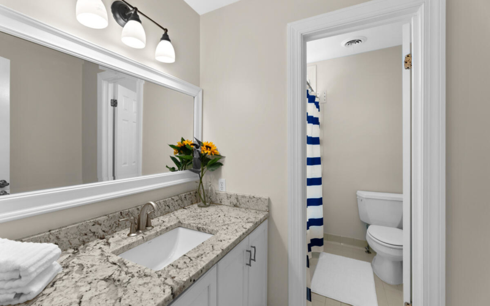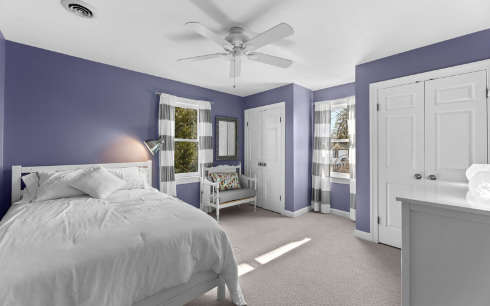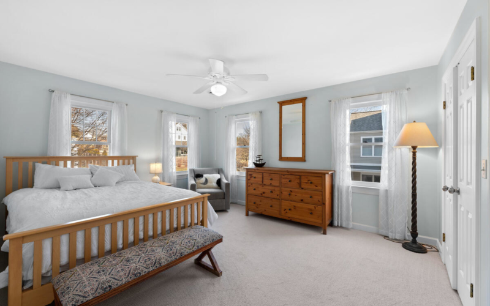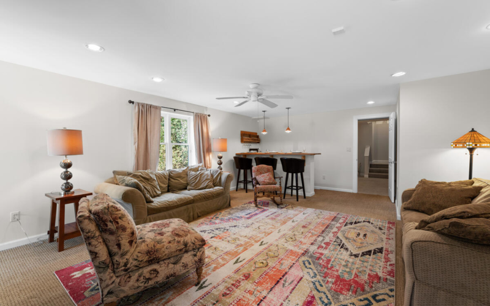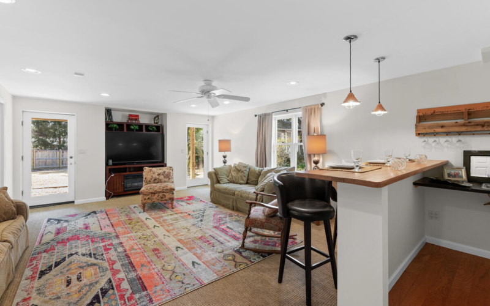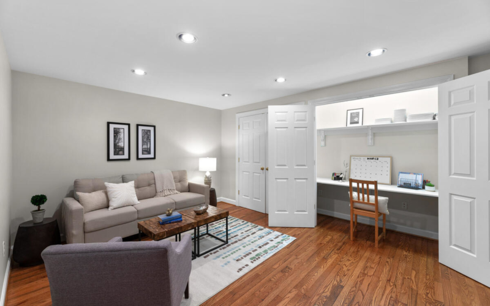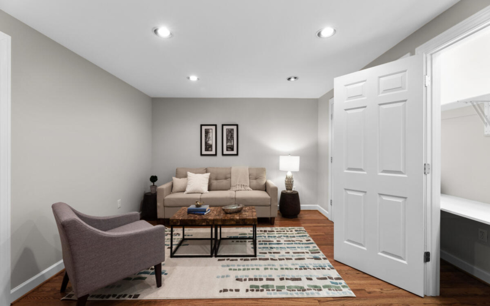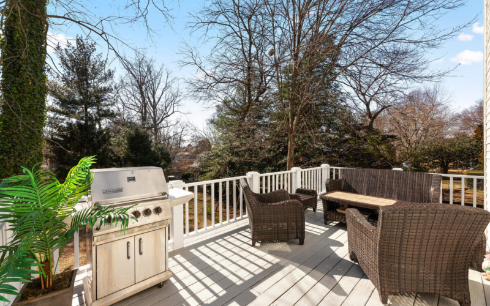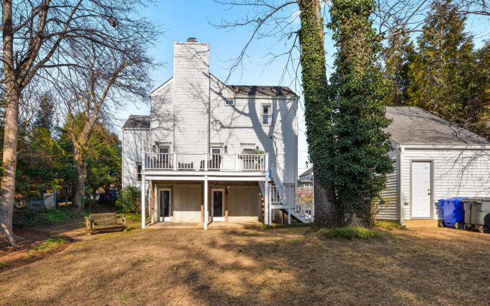Main Level Details
Center hall entry with living room on the right and banquet sized dining room on the left. The rear of the home has a 1/2 bath, large family room with fireplace, updated kitchen with coffee bar and breakfast spot. Both kitchen and family room open to the deck and garden.
Second Level Details
Upper level has four bedrooms, all large. The expansive primary suite includes a private balcony and lots of closet space.
Lower Level Details
The lower level is fully finished with a large office/school at home/art/hobby room, a very large family room and a guest suite with lovely bedroom and full bath.
Year Built
1989
Lot Size
10,798 Sq. Ft.
Interior Sq Footage
2,934 Sq. Ft.

