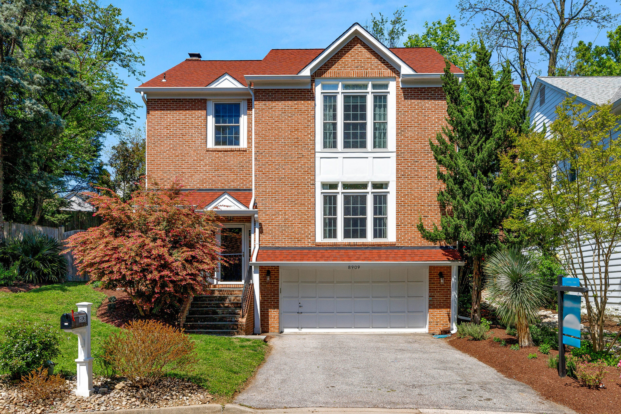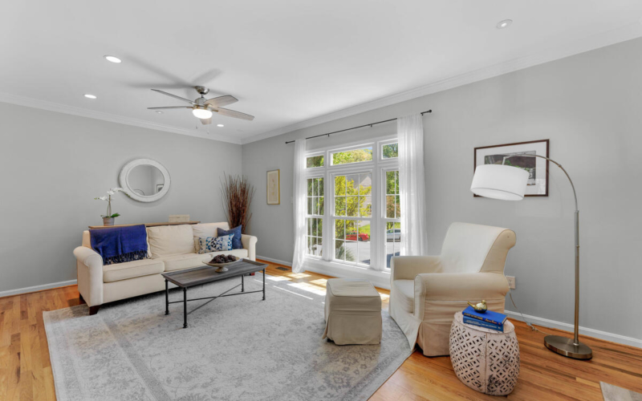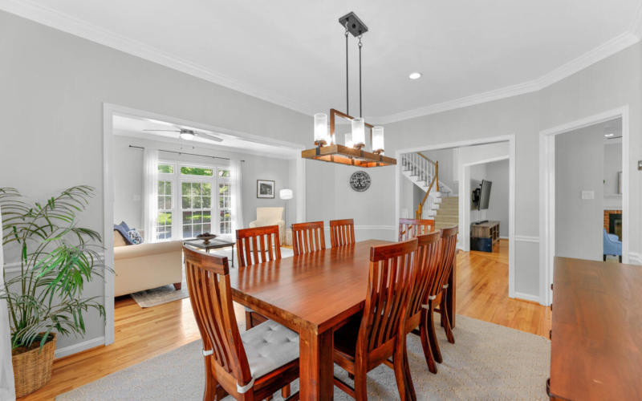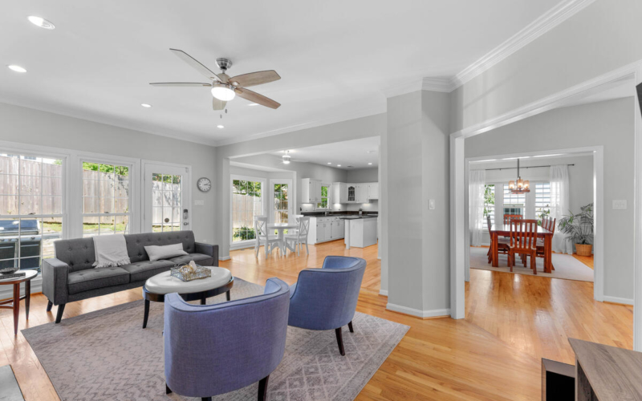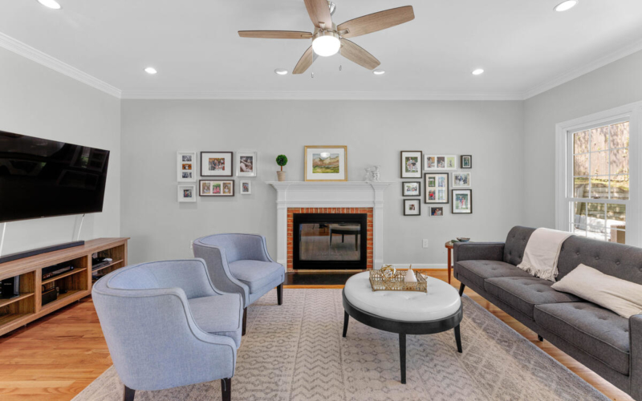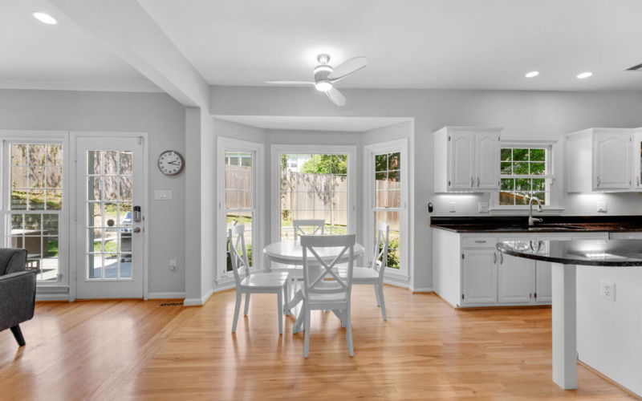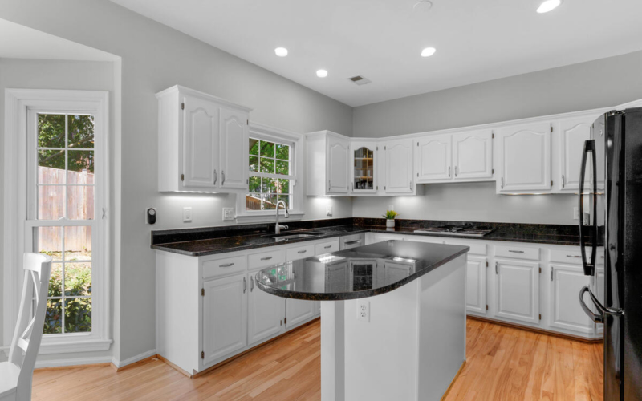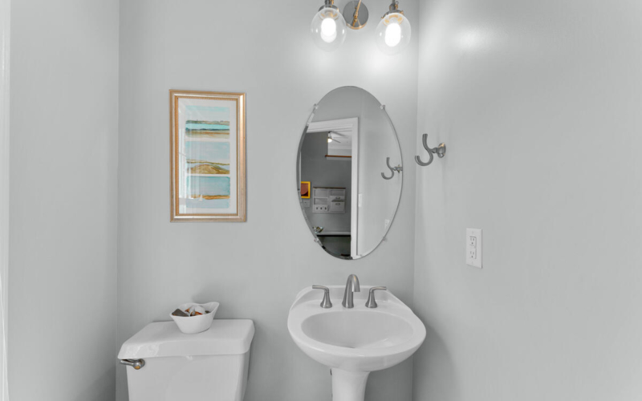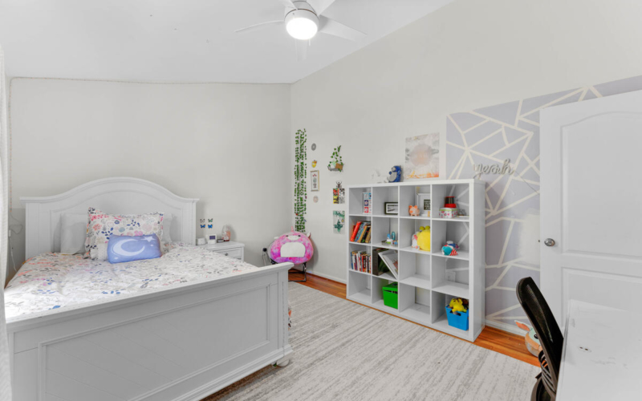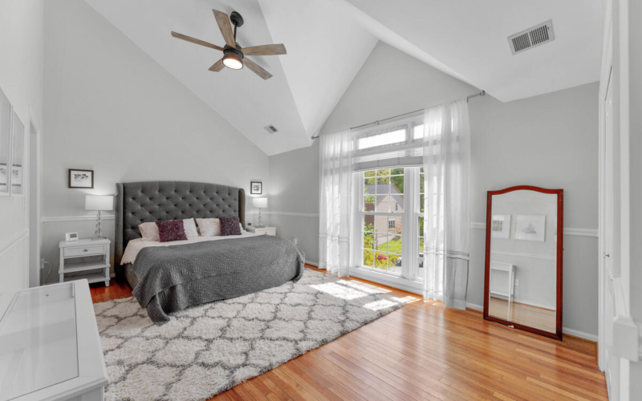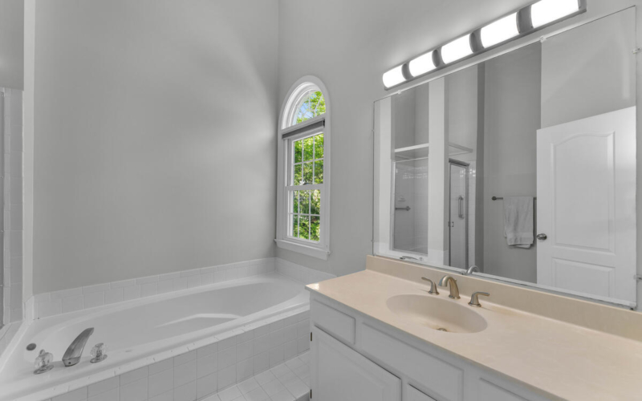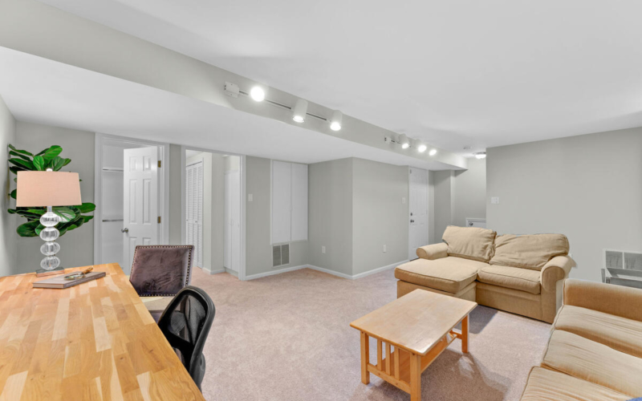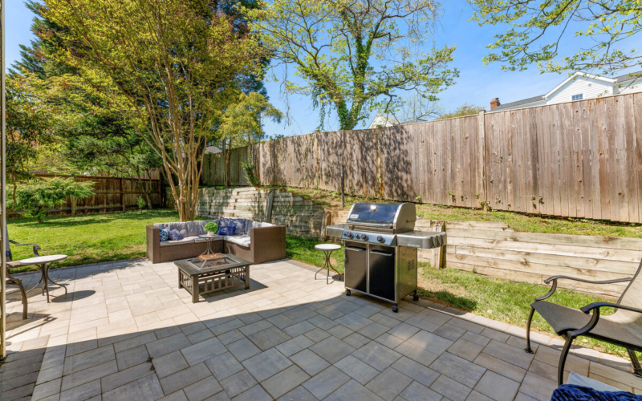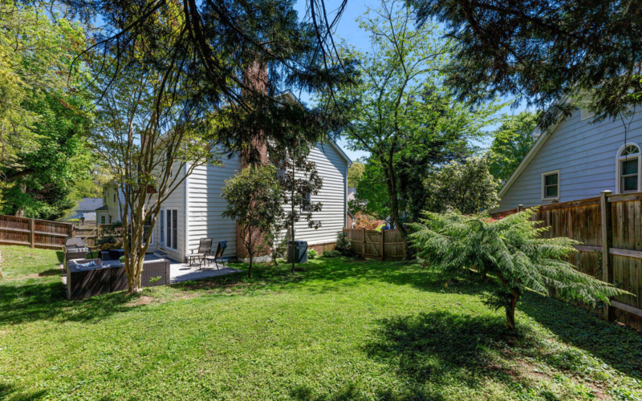Main Level Details
You enter into a gracious, two-story foyer with a half bath. Up the steps is a sunny living room, a formal dining room and a large open-concept living space featuring a family room with wood burning fireplace, a breakfast area with a huge bay window, and the kitchen with double ovens, granite countertops and island. The space opens on to the backyard patio creating great flow for large gatherings.
Second Level Details
Upstairs, the large primary suite features vaulted ceilings, a walk-in closet and a full bath with tub and shower. Three additional bedrooms - all with vaulted ceilings, a second floor laundry and an additional full bath complete this level.
Lower Level Details
Downstairs you’ll find a family room, bonus room, a full bath and access to the two-car garage.
Year Built
1991
Lot Size
6,193 Sq. Ft.
Interior Sq Footage
3,405 Sq. Ft.

