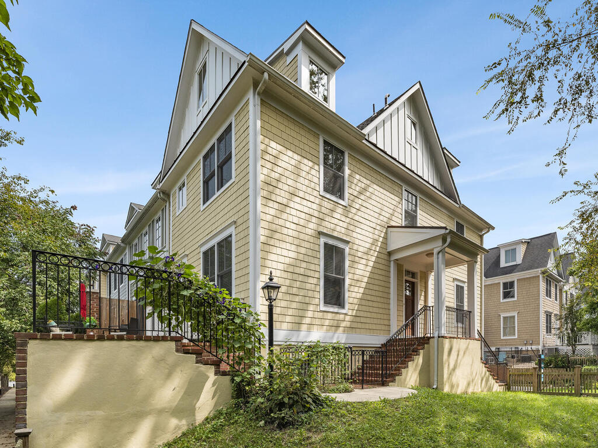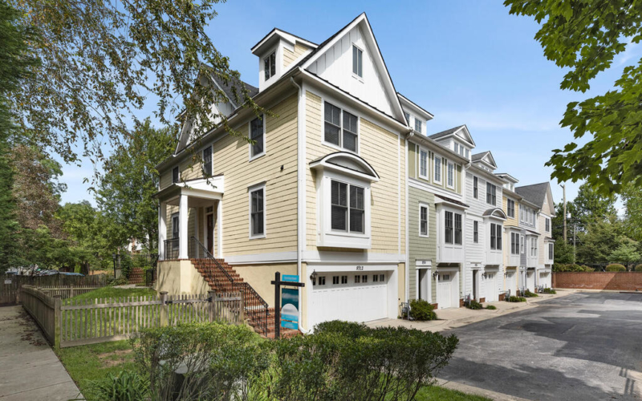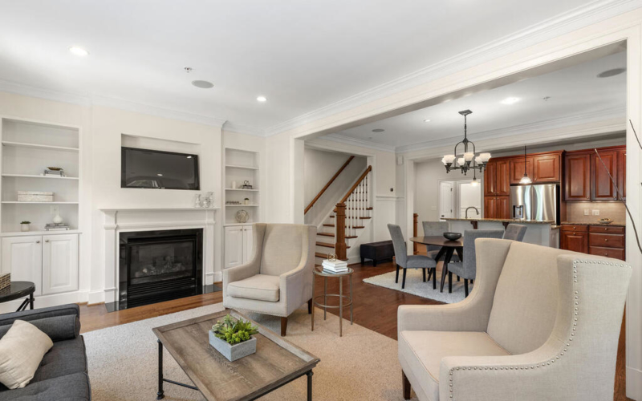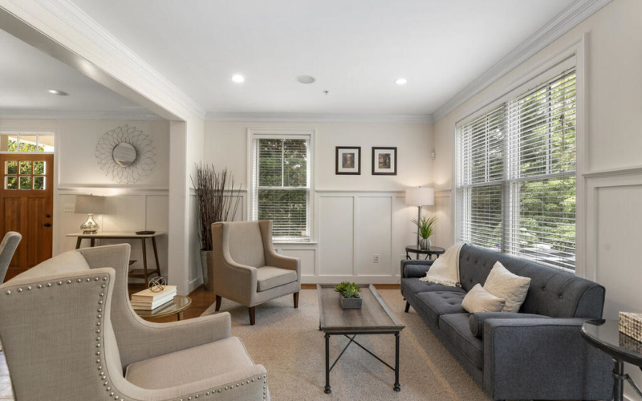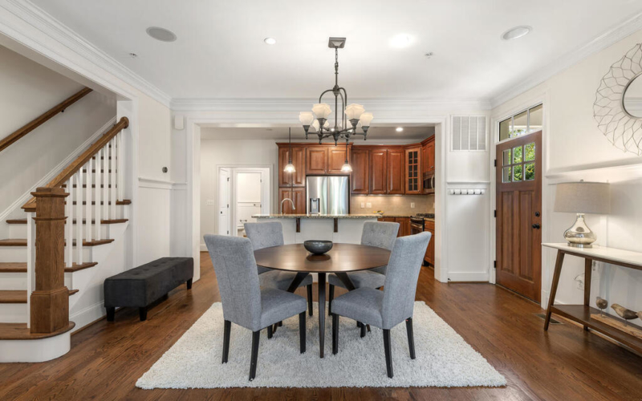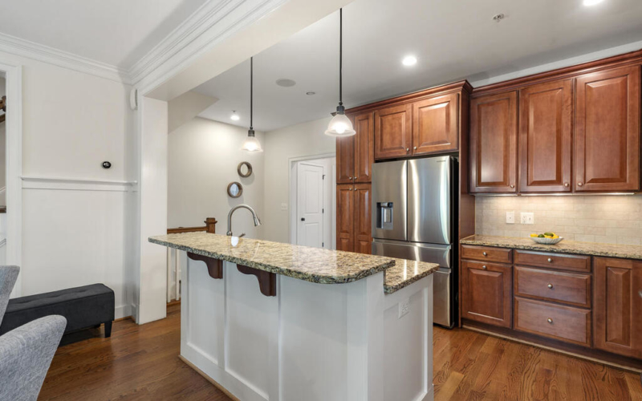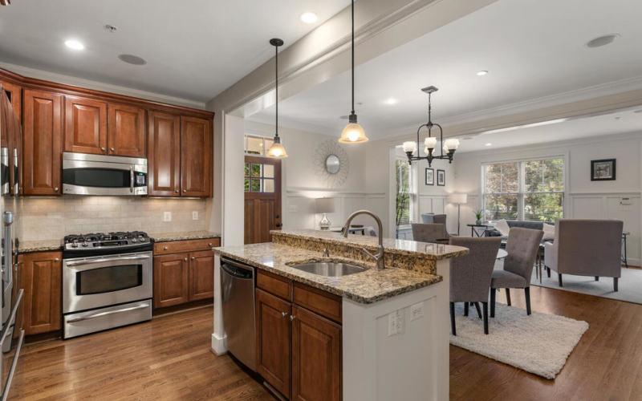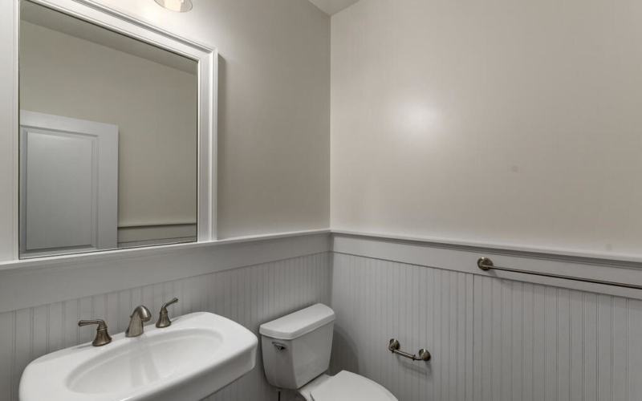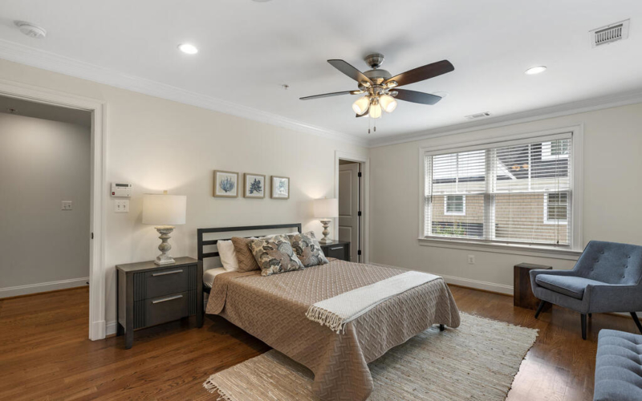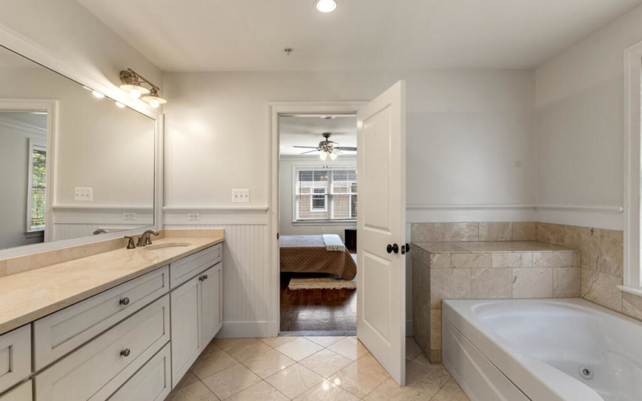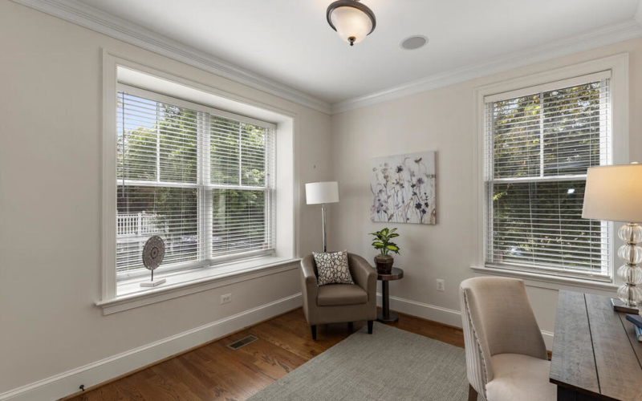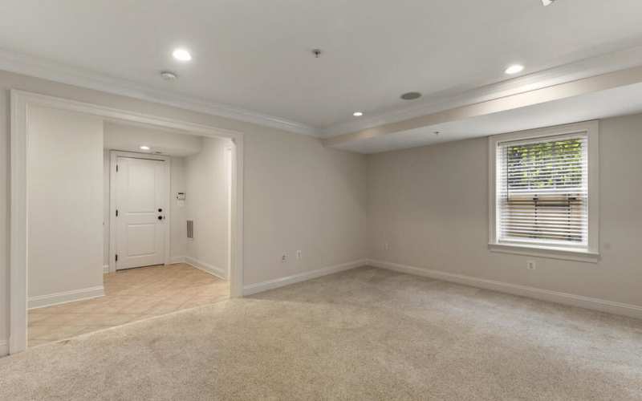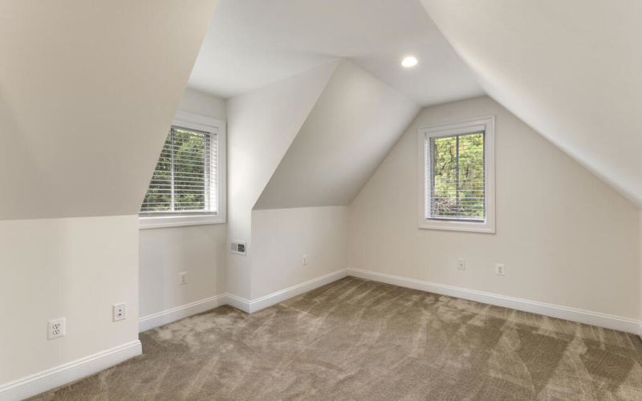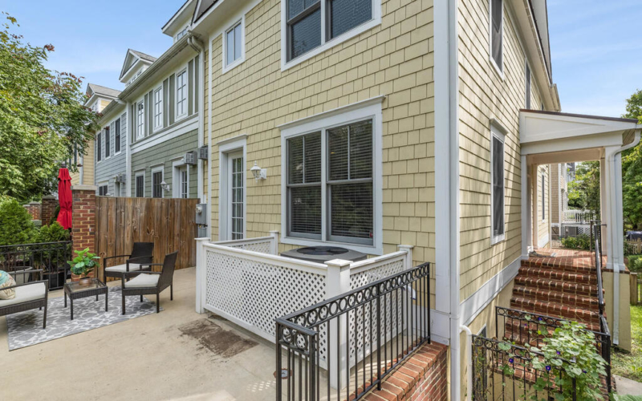Here’s What You’ll Love About This House
- End unit Woodside townhome with fenced yard
- Open-concept living, dining and kitchen
- Living room with 5’ wainscoting and gas fireplace flanked by built-ins opens to terrace for outdoor entertaining
- Kitchen with granite countertops and island seating, stainless steel appliances
- 1st floor bedroom is a great home office
- Huge lower level family room
- Two car garage with tile entry
- Second floor laundry
- Primary bedroom suite has large walk-in closet with custom storage and huge en-suite bath with double vanity jetted tub and large shower
Here’s What’s Nearby
- 0.8 mi to Downtown Silver Spring
- 0.9 mi to Silver Spring Metro/MARC
- 1.0 mi to Beltway/495
- 1.4 mi to Sligo Creek Trail
- 1.4 mi to Sligo-Bennington Neighborhood Park
- 1.7 mi to Rosemary Hills-Lyttonsville Local Park
- 2.3 mi to Woodmoor Shopping Center
- 2.7 mi to Westfield Wheaton Mall (Target, Costco)
- 3.2 mi to Trader Joe’s
- 4.4 mi to Bethesda

