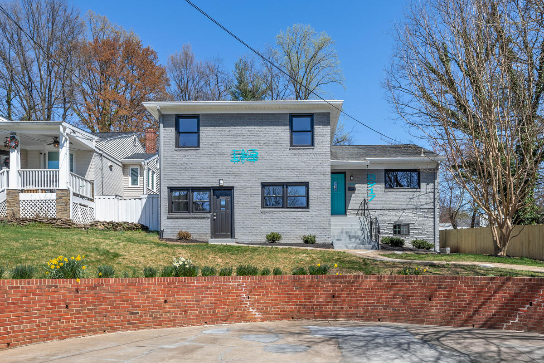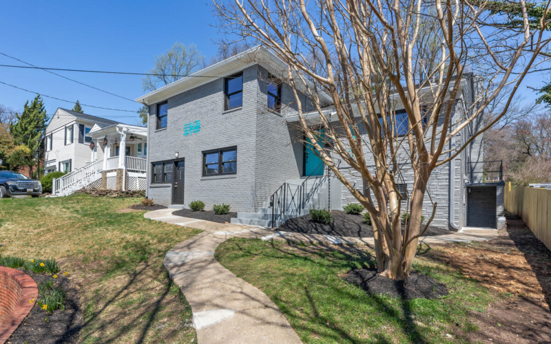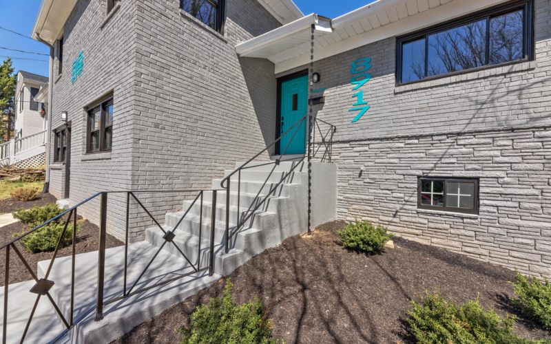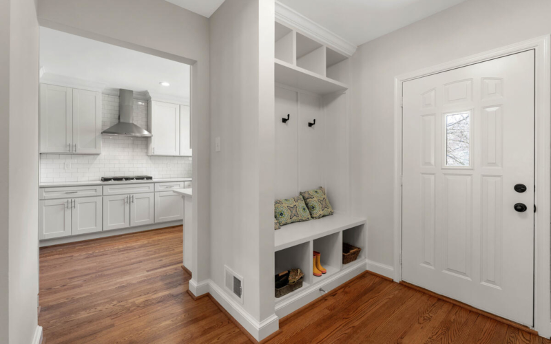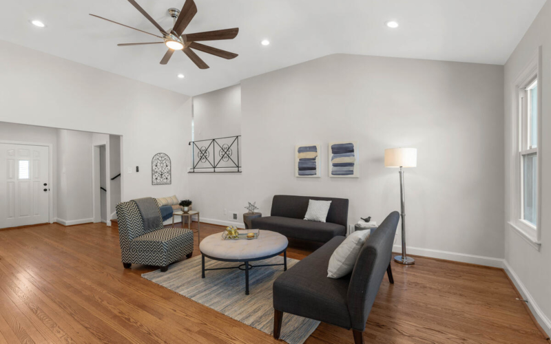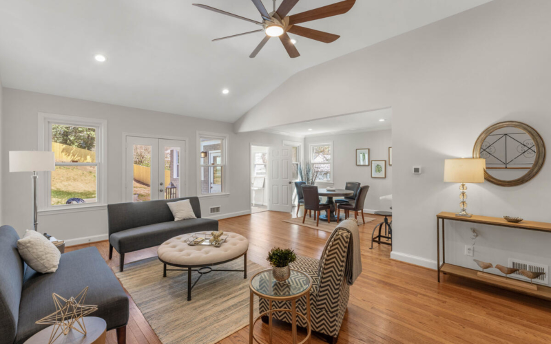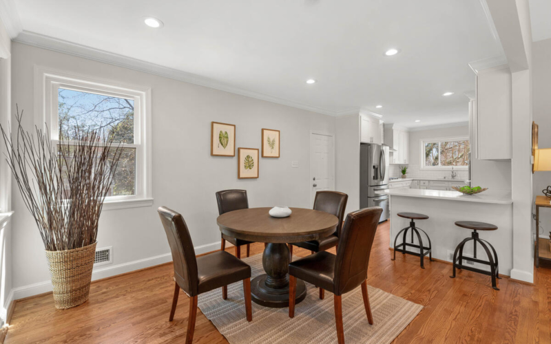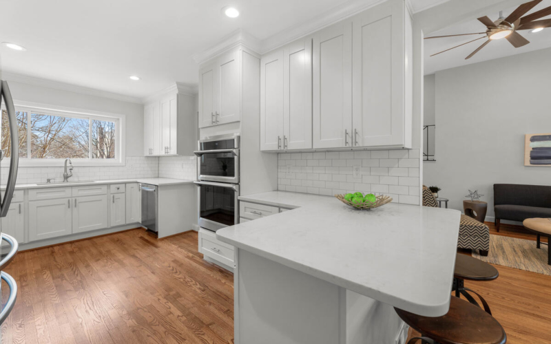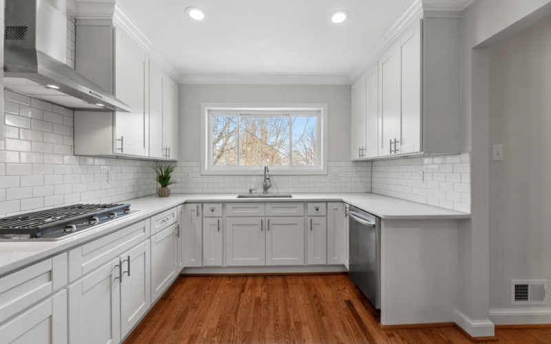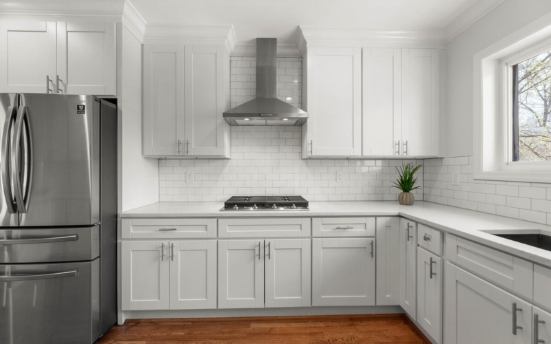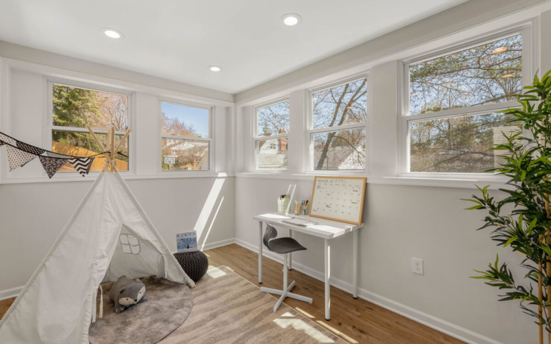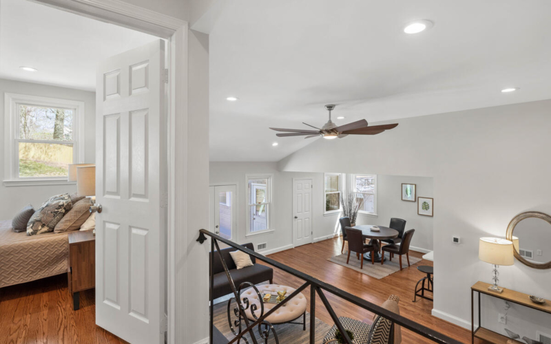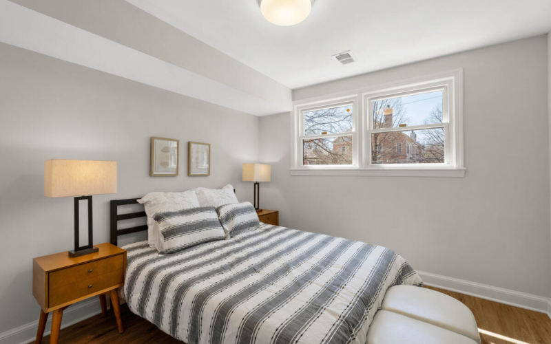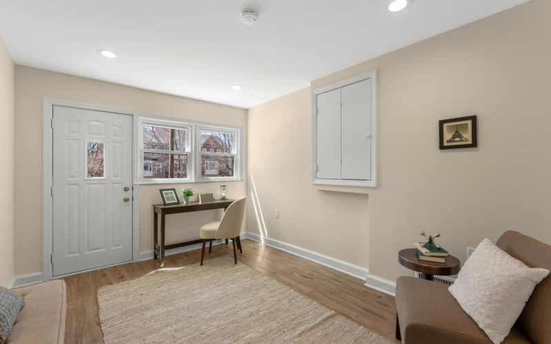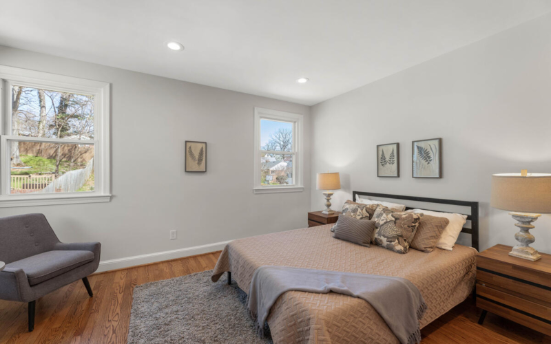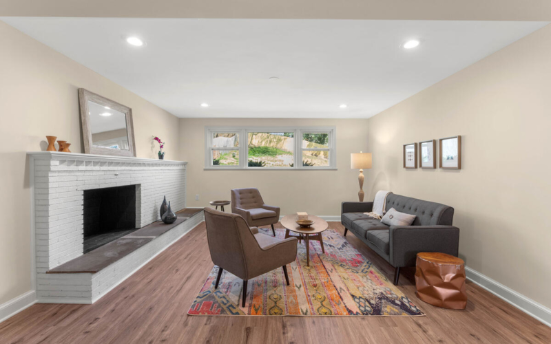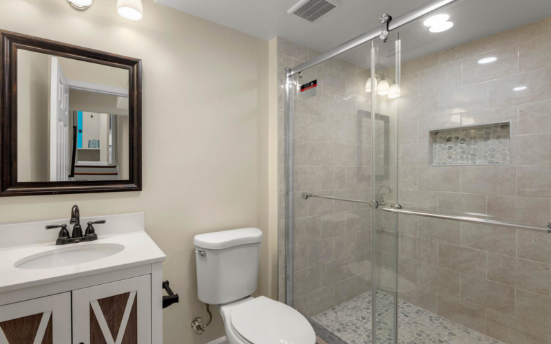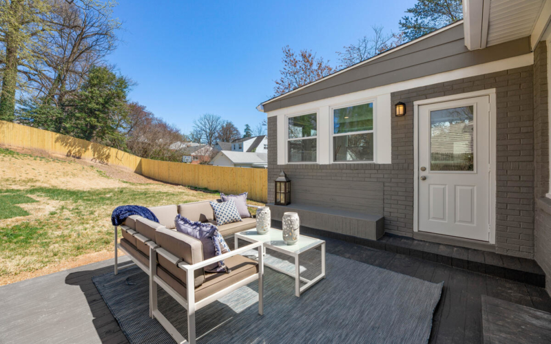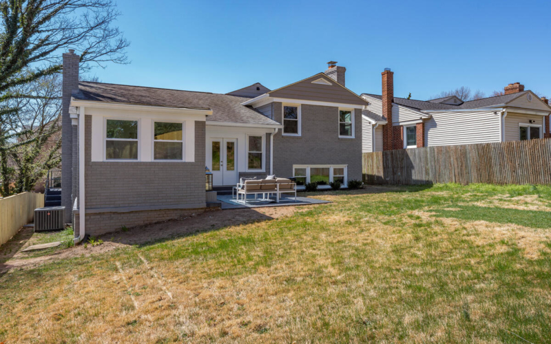Main Level Details
As you enter, you’ll see a charming built-in entry bench perfect for coats, boots and more. The open concept main level features a cathedral-ceilinged living room with double doors to the backyard, a generous dining area and a gorgeous new kitchen with ceiling height cabinets, stacked microwave and oven, quartz countertops and subway tile backsplash. A sunroom/home office also opens onto the back deck.
Second Level Details
To the left of the entryway you’ll find a split staircase - head up the stairs to the second level (overlooking the living area) with two bedrooms, a full bath and a primary suite featuring a large closet and a private bath with double vanity. Down the stairs you’ll find another bedroom, a full bath, an office with a front entrance to the home and a large family room with wood burning fireplace, mantle and an oversized slate hearth.
Lower Level Details
The lower level features a finished rec room, full bath, laundry and plenty of storage.
Year Built
1956
Lot Size
9,515 Sq. Ft.
Interior Sq Footage
3,543 Sq. Ft.

