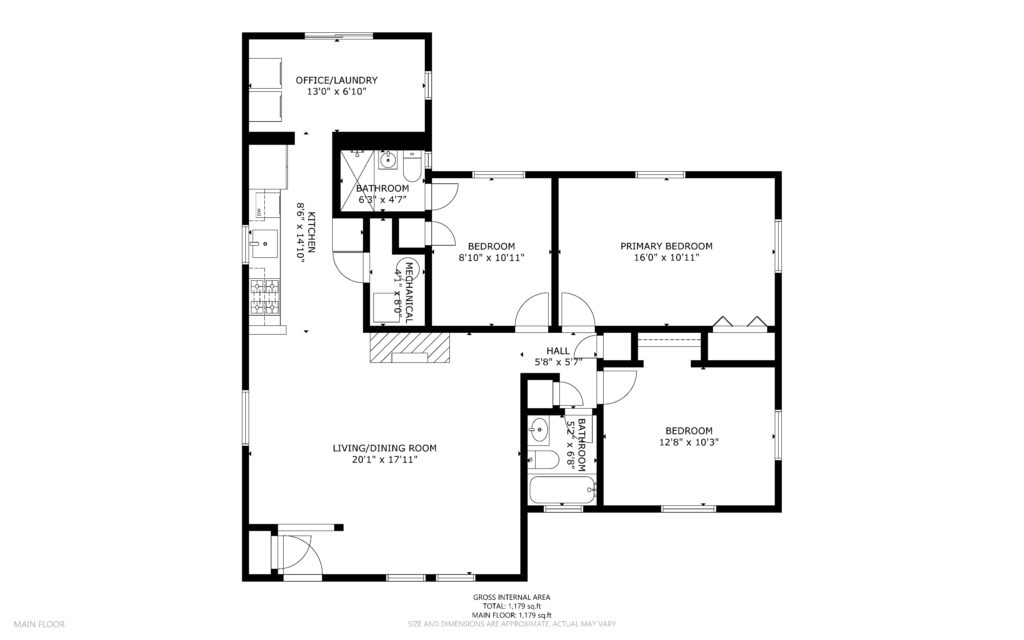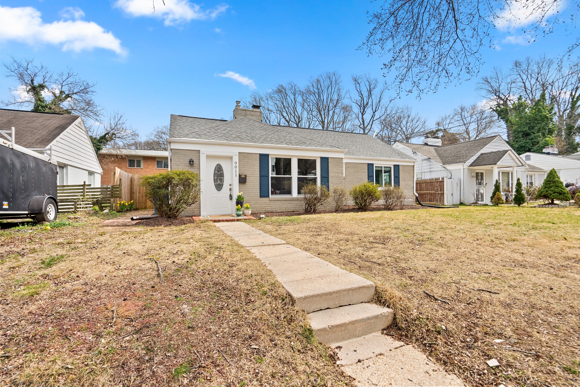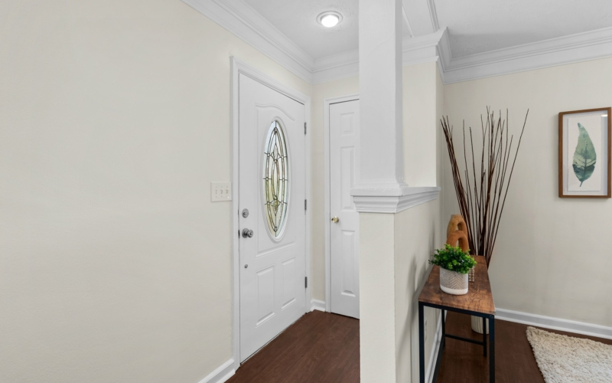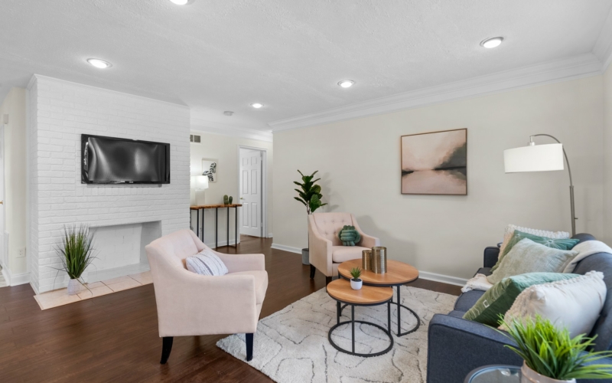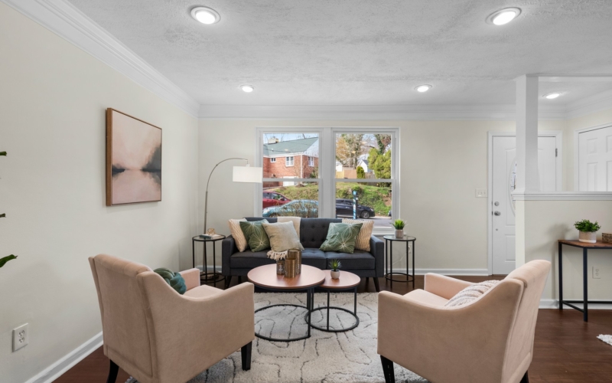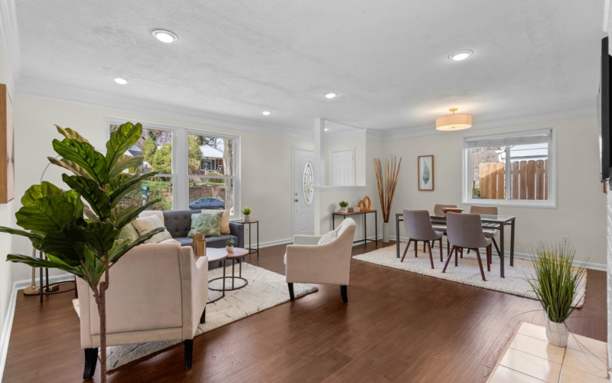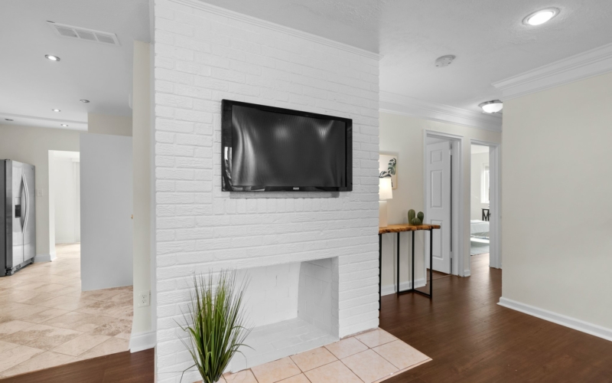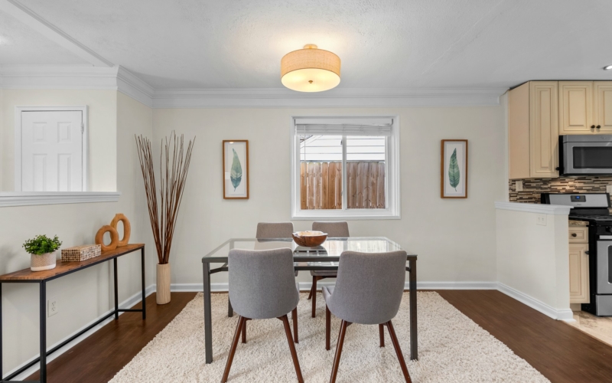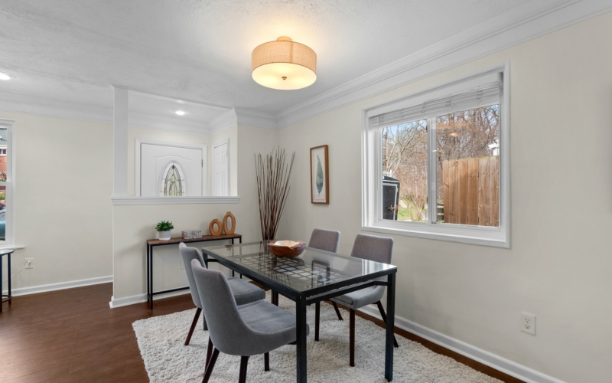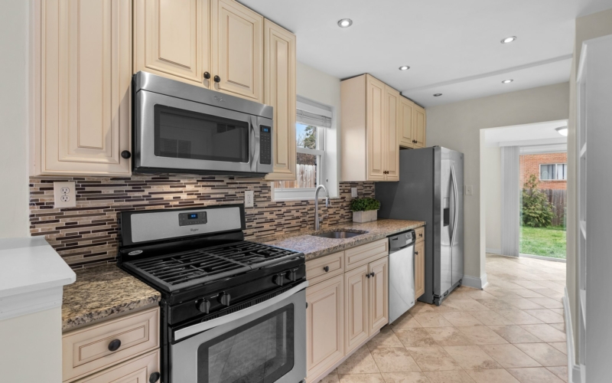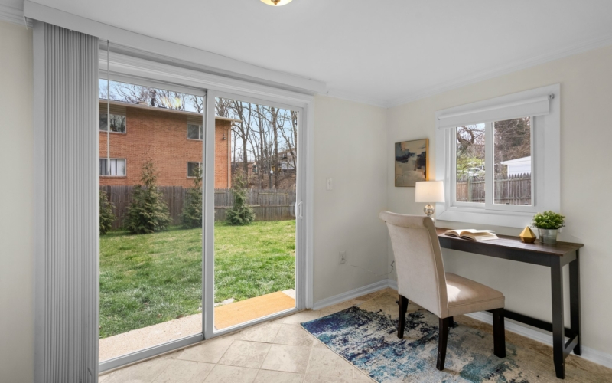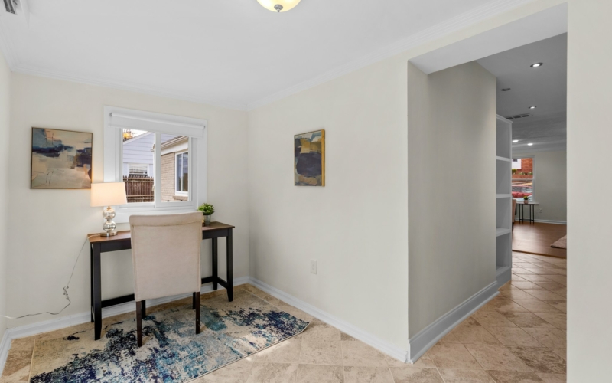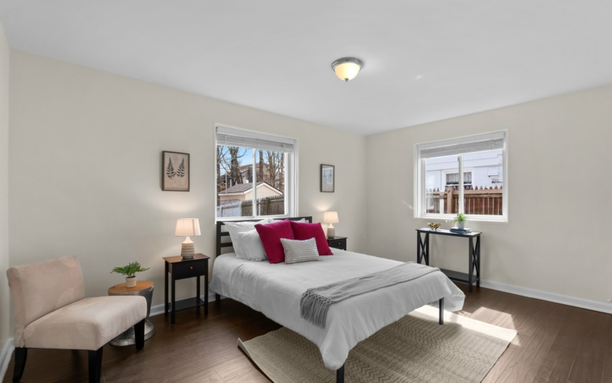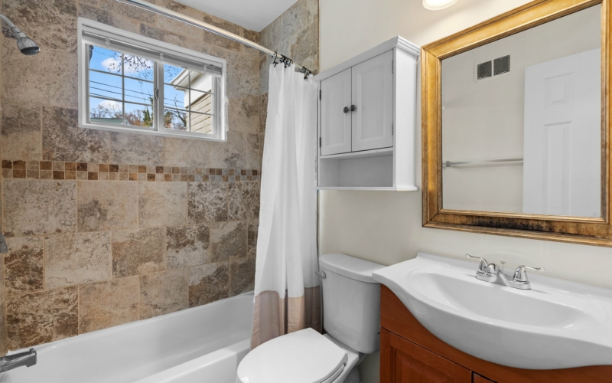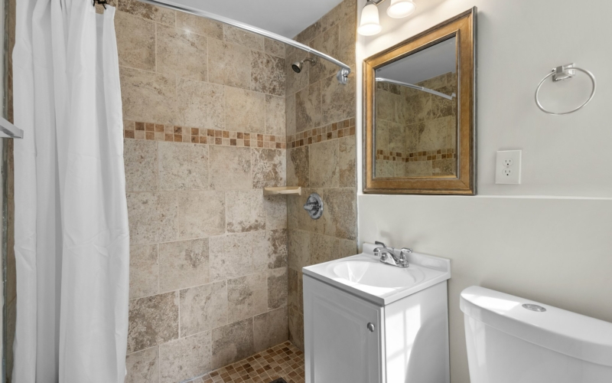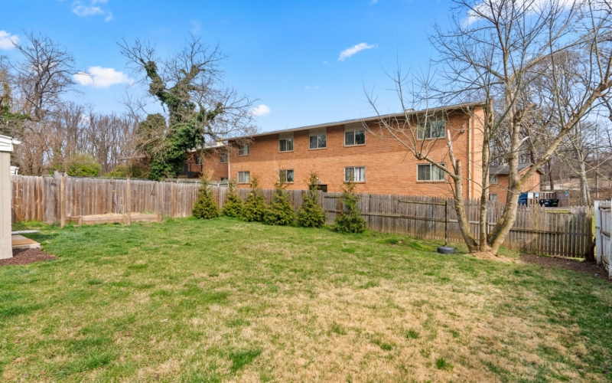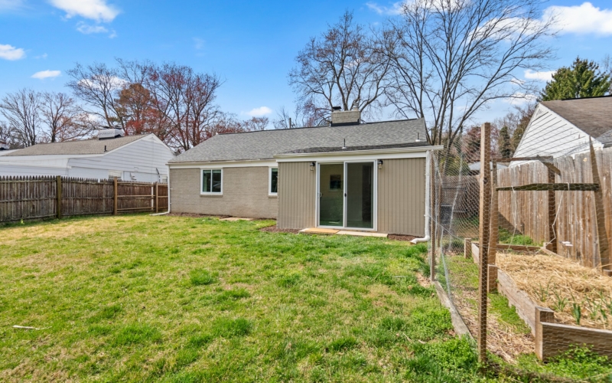Main Level Details
Welcome home! This brick mid-century rambler is bright, open and move-in ready. The open concept living room has recessed lighting, a painted brick fireplace, and a generously sized picture window. Adjacent to the living room, the dining area seamlessly transitions into the renovated kitchen, with additional recessed lighting, a stylish tile backsplash, stainless steel appliances, and elegant granite countertops. A sunroom off the kitchen serves as a versatile space, accommodating both laundry needs and providing an ideal spot for a home office, with sliding doors leading to the backyard. On the opposite side of the home, you'll find a well-appointed bedroom featuring an en-suite bathroom, two additional bedrooms, and a second full bathroom. Hall closets throughout offer practical storage solutions. The new flooring and crown molding add a touch of sophistication to every room. Out back, the sunny fully-fenced yard provides ample space for gardening, entertaining and relaxing.
Year Built
1949
Lot Size
5,581 Sq. Ft.
Interior Sq Footage
1,268 Sq. Ft.
