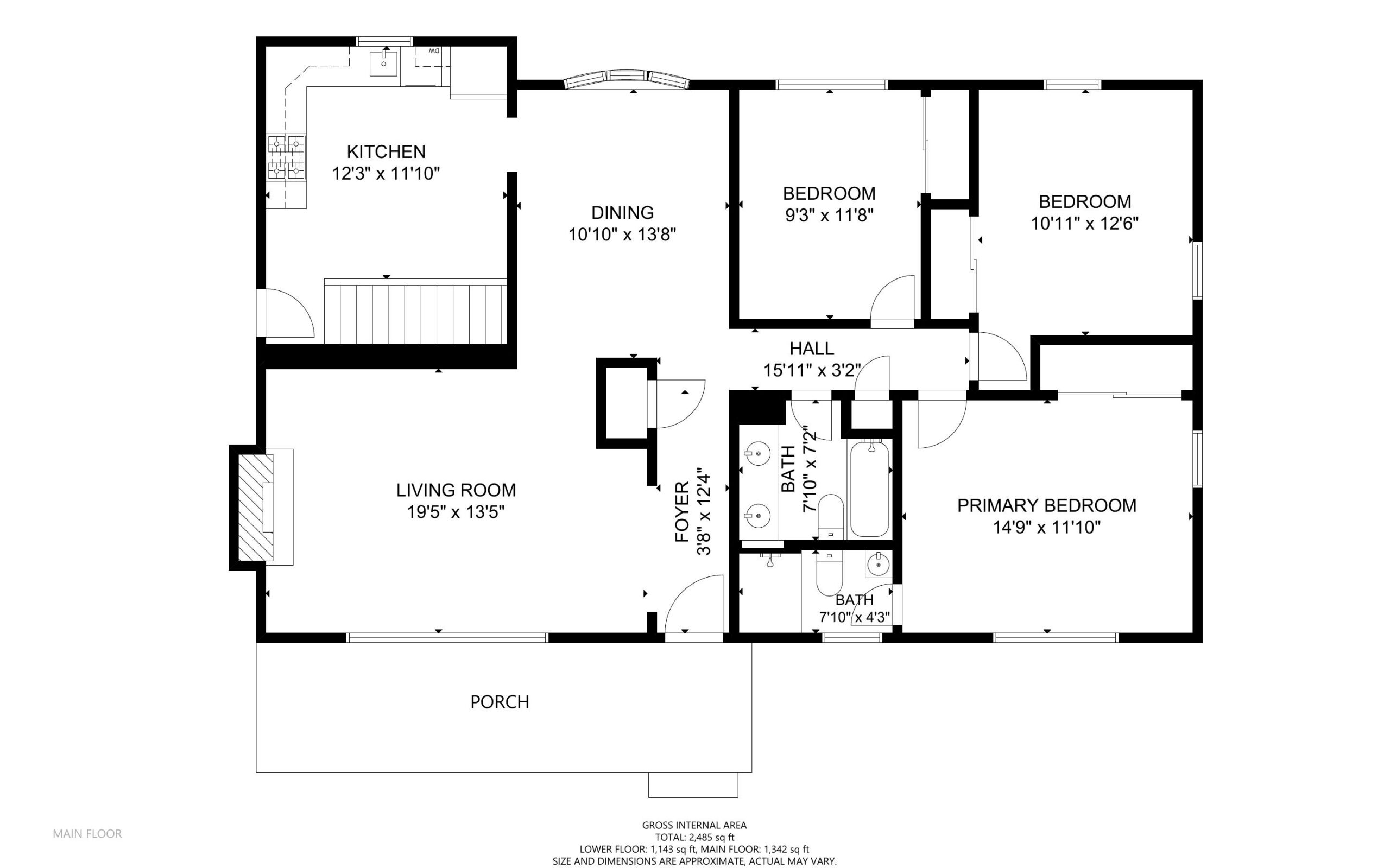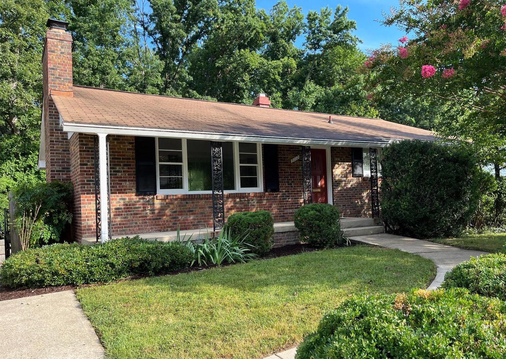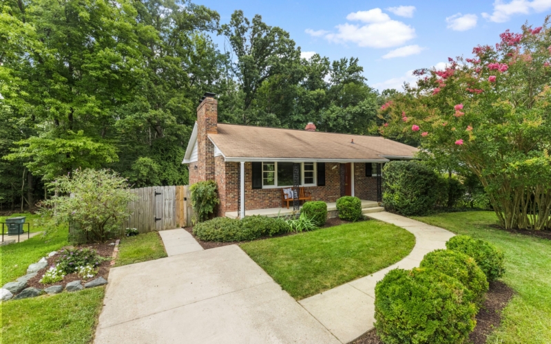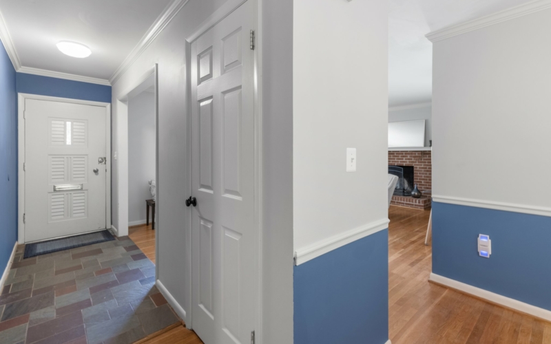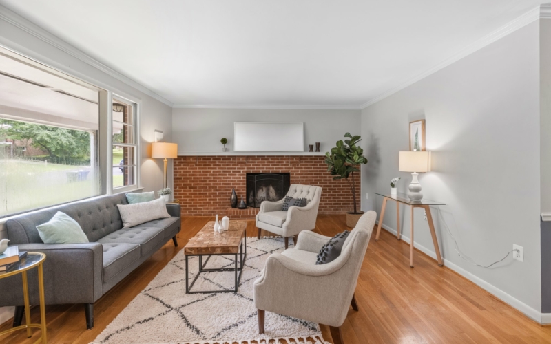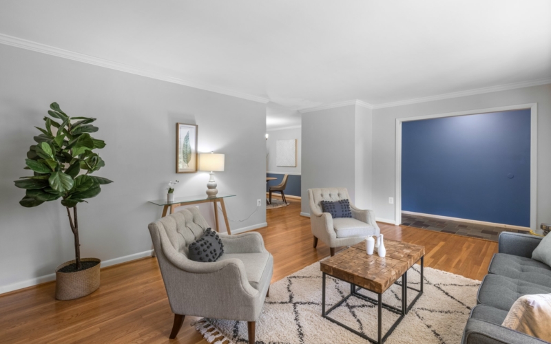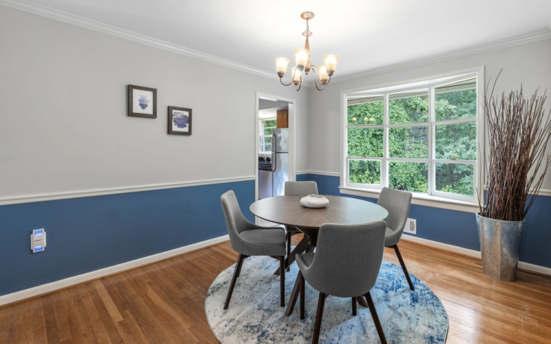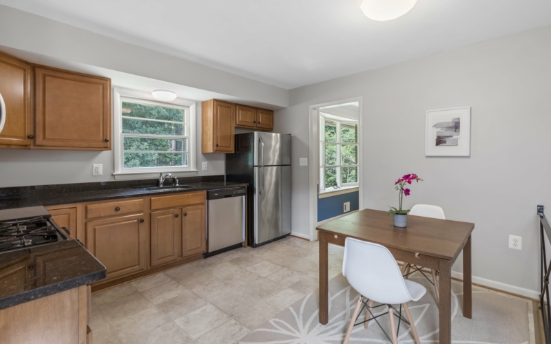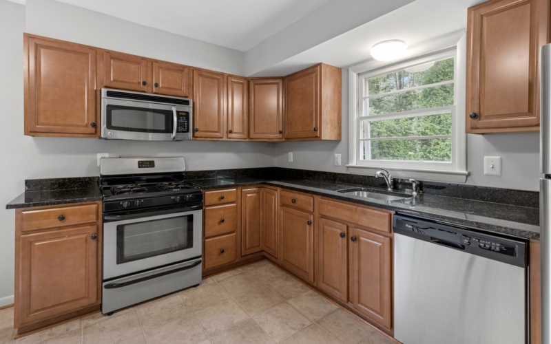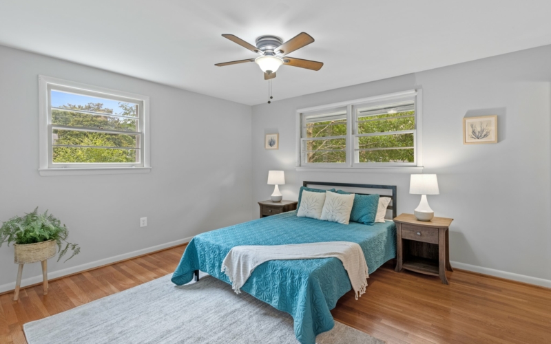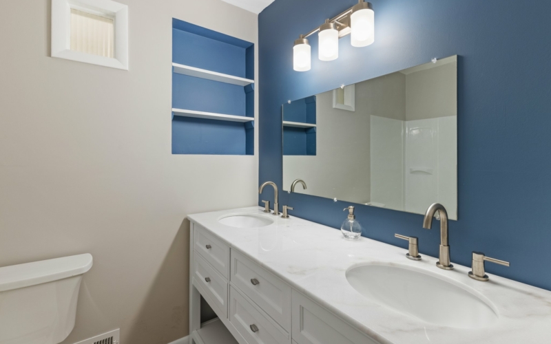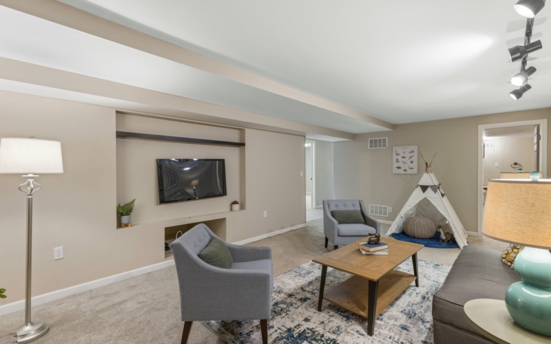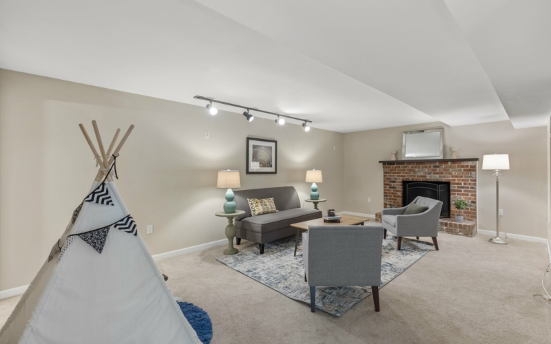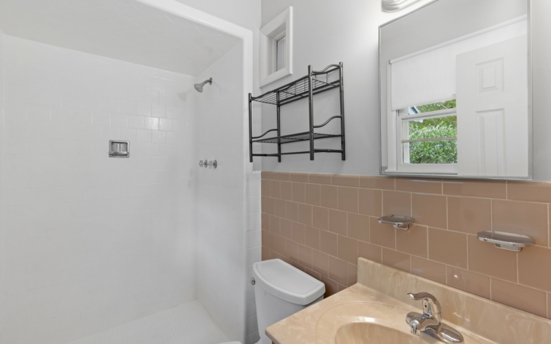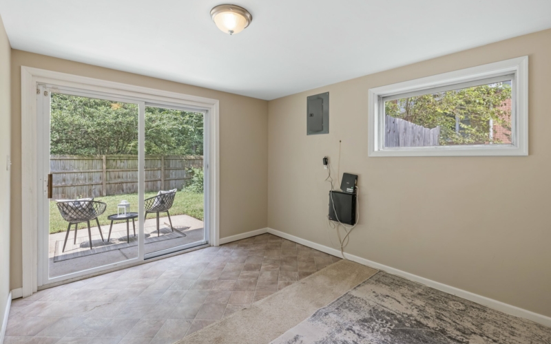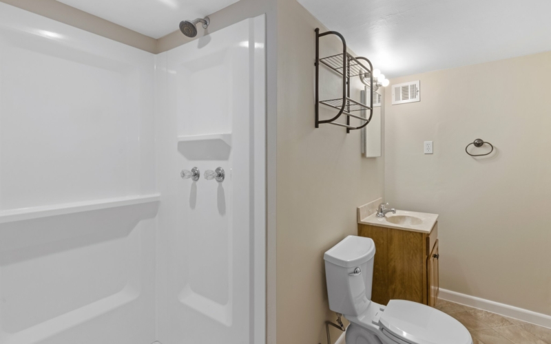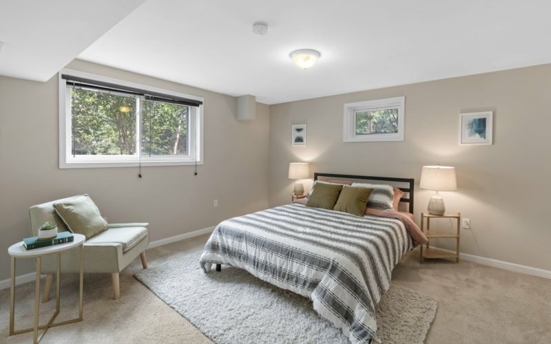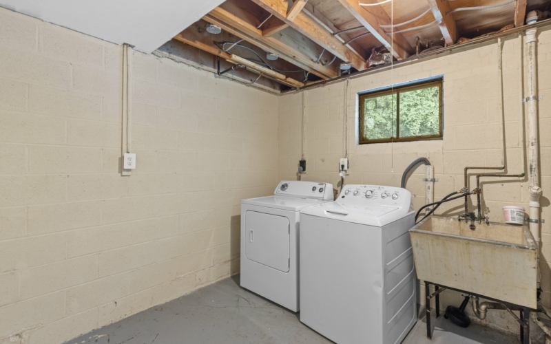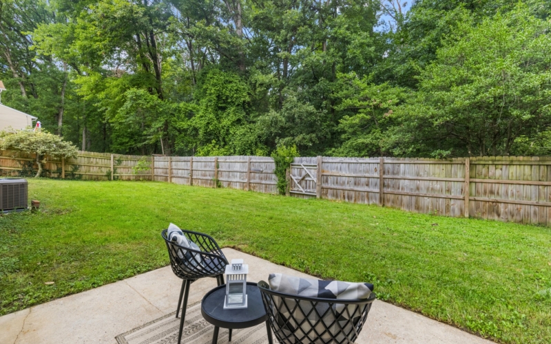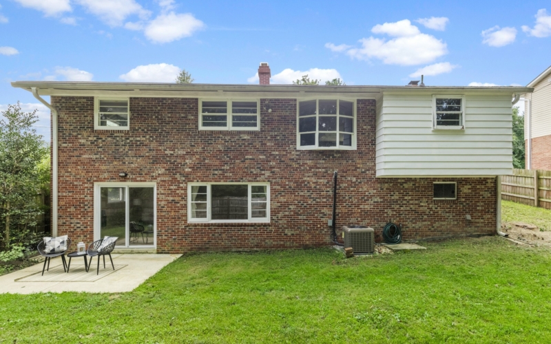Main Level Details
Welcome home! This sunny and expansive 5 bedroom, 3 full bath brick rambler offers 2600+ square feet of finished living space, spanning two-levels. Nestled in the manicured College Park Woods subdivision, this home is minutes to downtown College Park and the University of Maryland, with quick access to all major routes including the Route 1 Corridor and 495. Inside you’ll find a slate tile entry hallway with a closet, leading to a large living room with a feature wall fireplace. The hardwoods continue throughout the entry level to the separate dining area with a large bay window overlooking the expansive and level backyard. The eat-in kitchen features maple cabinets, stainless steel appliances and granite countertops. Three bedrooms, a newly updated hallway bath and primary bedroom with en-suite complete the entry level.
Lower Level Details
The finished and light-filled lower level provides two additional bedrooms, a full bath, and a family room with a fireplace – perfect for multi-generational living! Walkout access from the basement leads to a patio gathering space, and a fully-fenced level rear yard.
Year Built
1964
Lot Size
9,058 Sq. Ft.
Interior Sq Footage
2,658 Sq. Ft.
