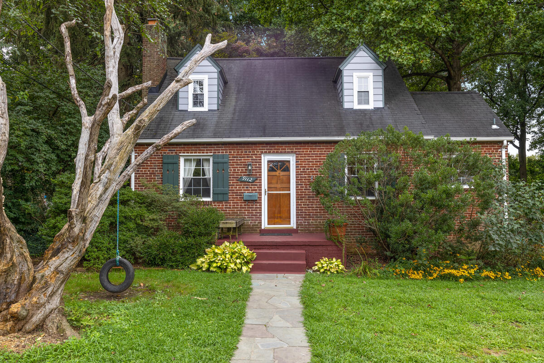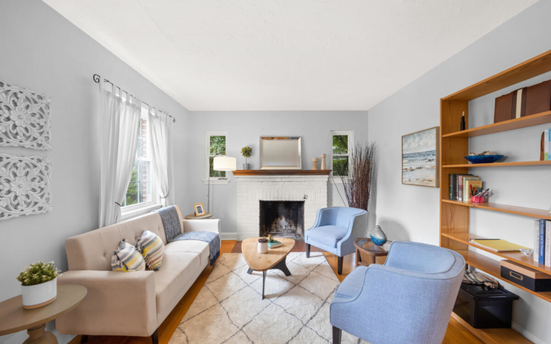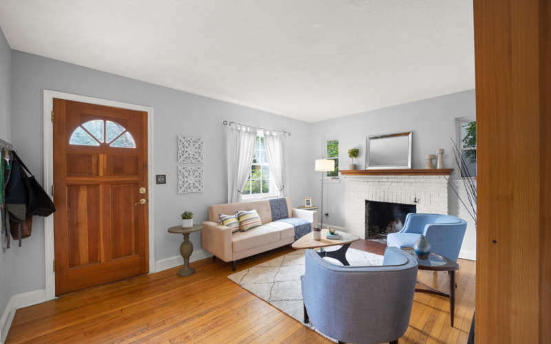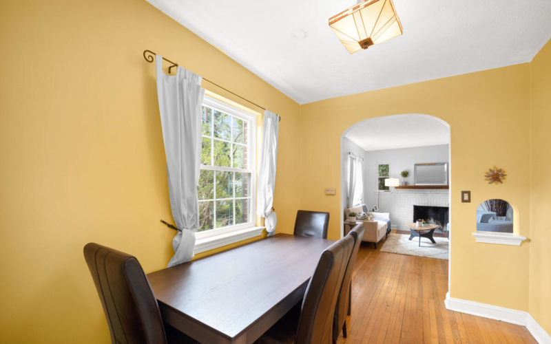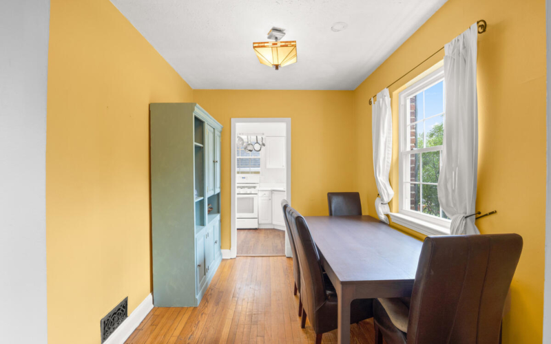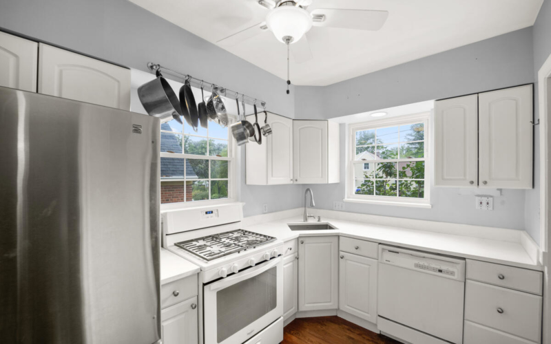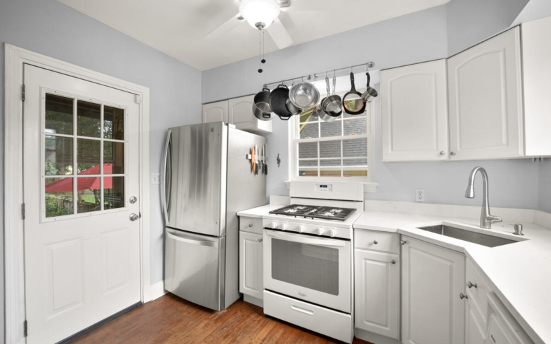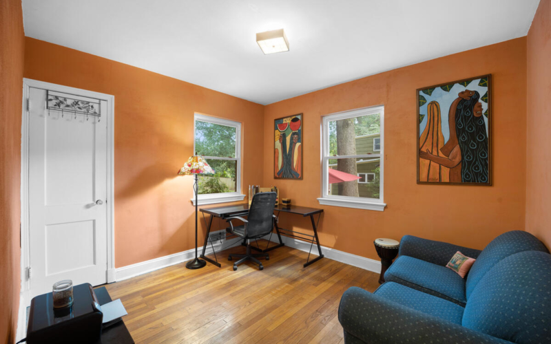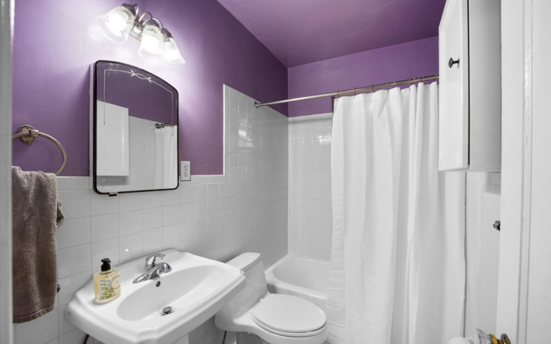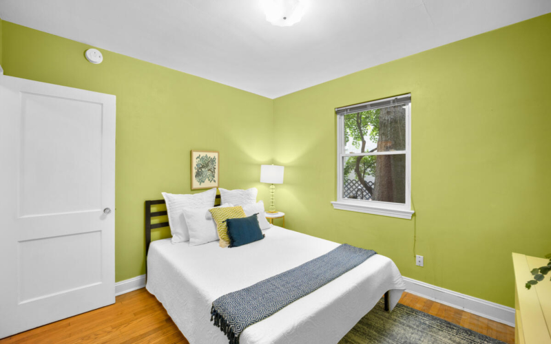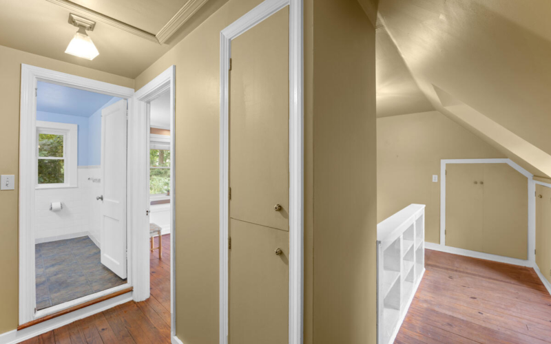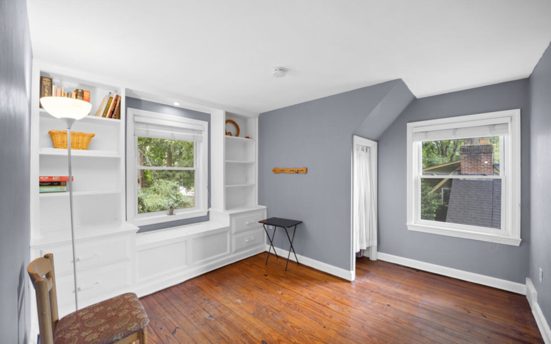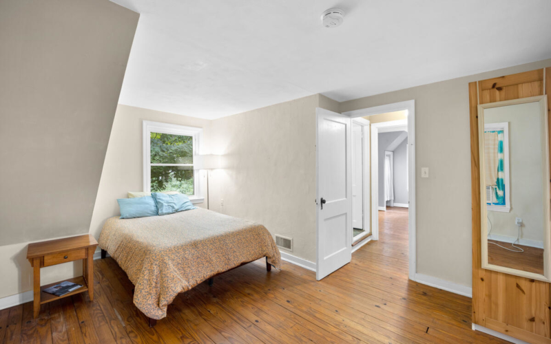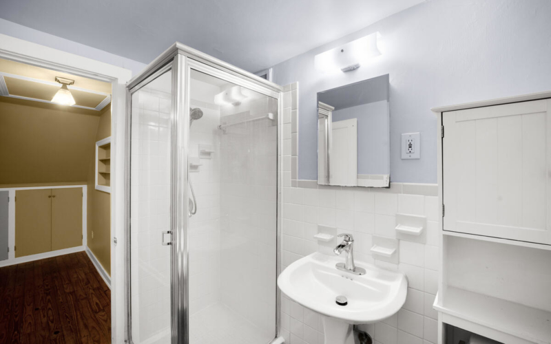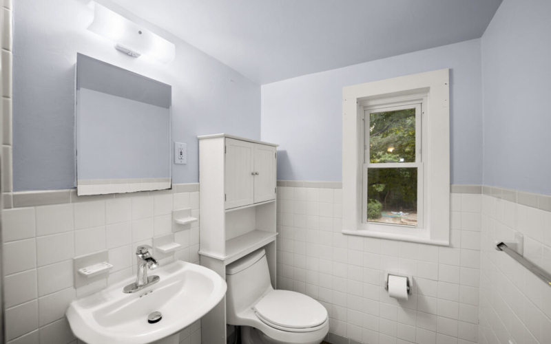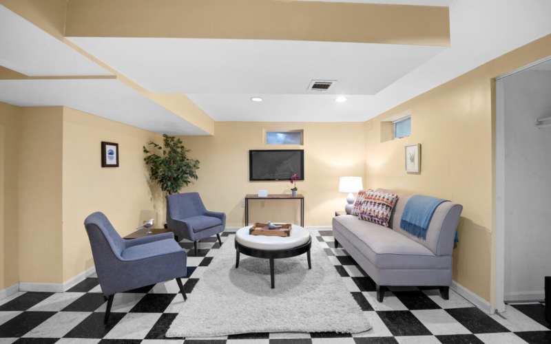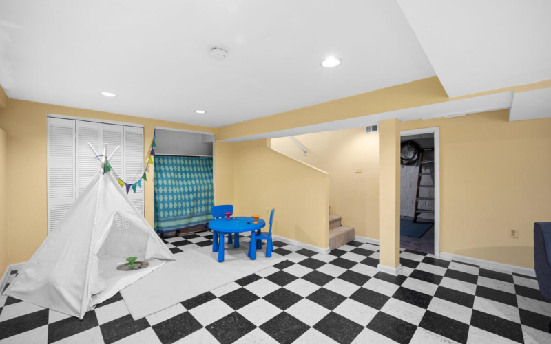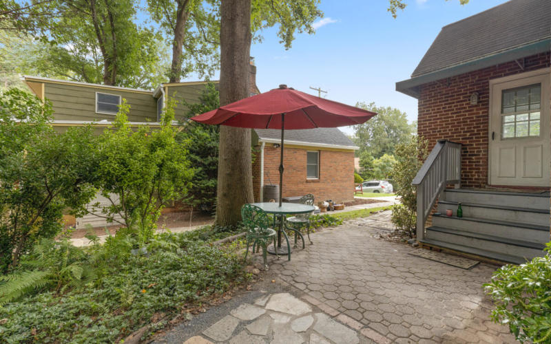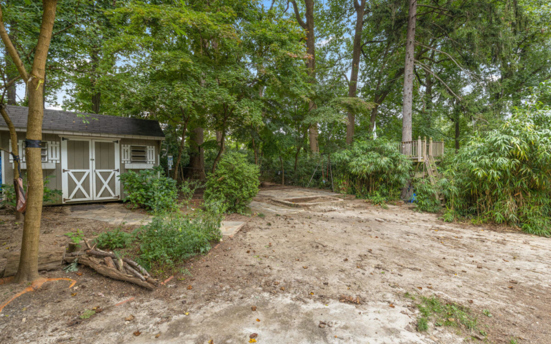Main Level Details
As you head inside, you’ll find the living room with a brick fireplace and flanking windows. The dining room opens onto a kitchen with quartz countertops, a new extra-deep sink, a stainless steel refrigerator, access to the lower level and the back patio. At the back of the house are two ample bedrooms and a full bath. Original hardwoods run throughout most of the main level.
Second Level Details
Upstairs, a large hallway with storage leads to two additional bedrooms - one with a window seat - and a full bath.
Lower Level Details
The lower level has a family room with plenty of storage, laundry and access to the yard.
Year Built
1938
Lot Size
8,244 Sq. Ft.
Interior Sq Footage
2,039 Sq. Ft.

